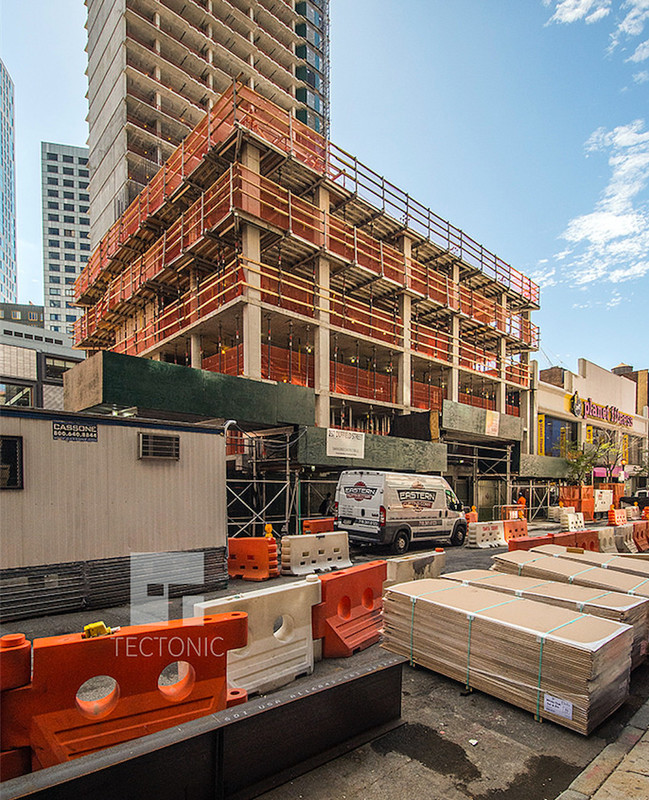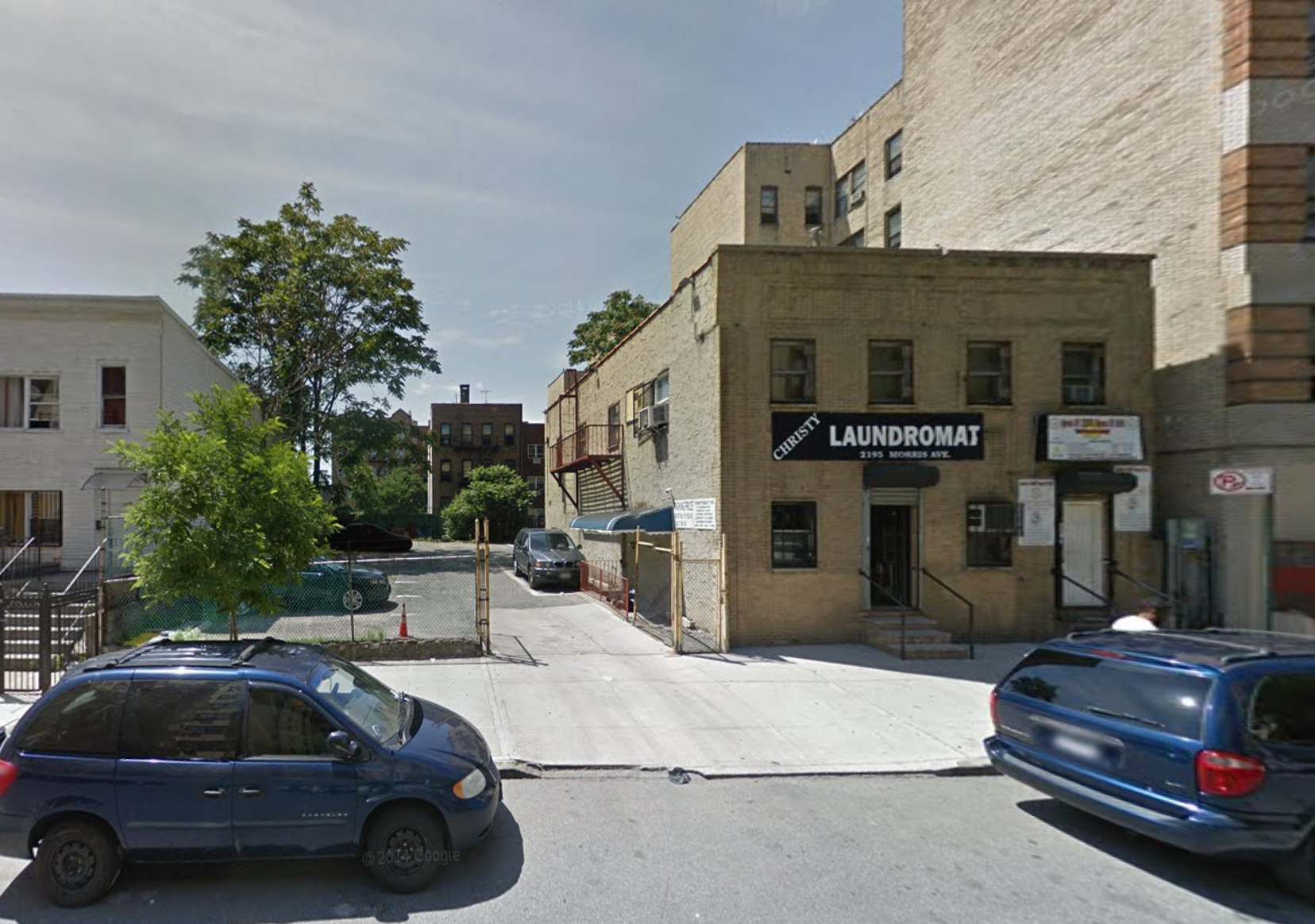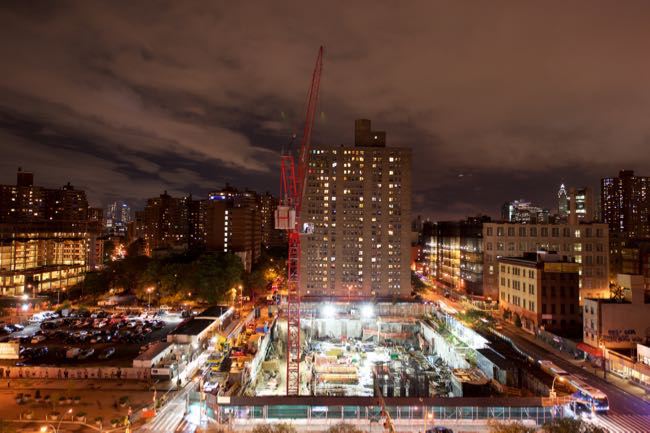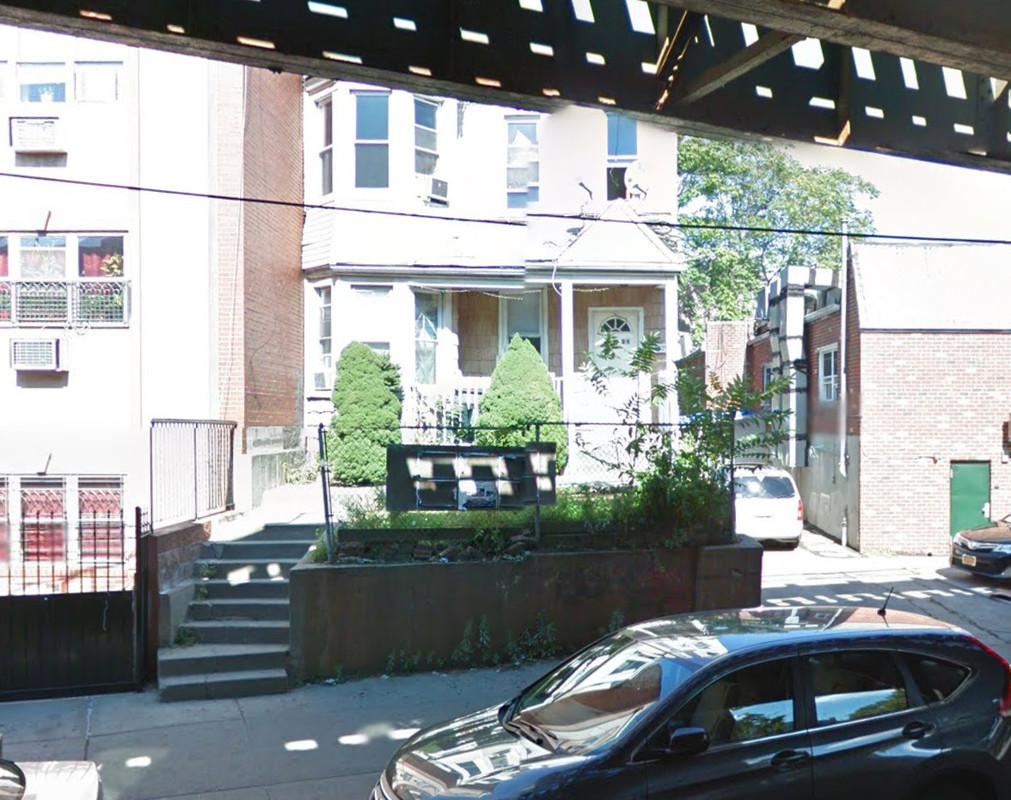21-Story, 105-Unit Mixed-Use Project Rises to Fifth Floor at 237 Duffield Street, Downtown Brooklyn
Construction has reached the fifth floor of the planned 21-story, 105-unit mixed-use building at 237 Duffield Street, in Downtown Brooklyn. The latest construction photo was posted to the Forums by prolific photographer Tectonic. The latest building permits show an 111,775-square-foot, 222-foot-tall building is in the works. It will have 4,731 square feet of retail space across the ground and cellar levels. The residential units above should average 809 square feet apiece, indicative of rental apartments. Amenities include storage for 53 bikes, laundry facilities, and terraces on the 13th and 21st floors. Castle Rock Equity Group is the developer and Urban Tectonics is behind the architecture. Completion can probably be expected in 2017.





