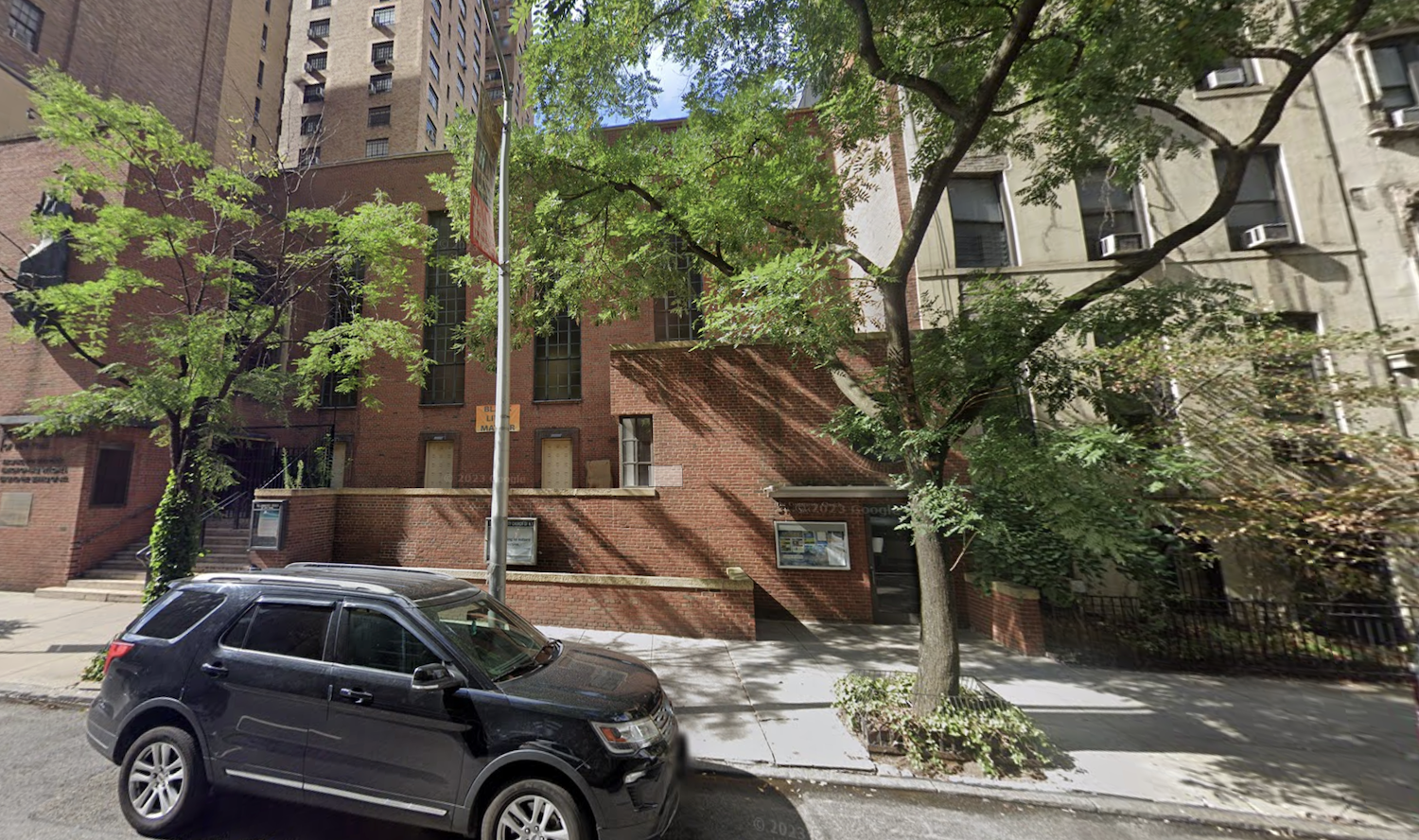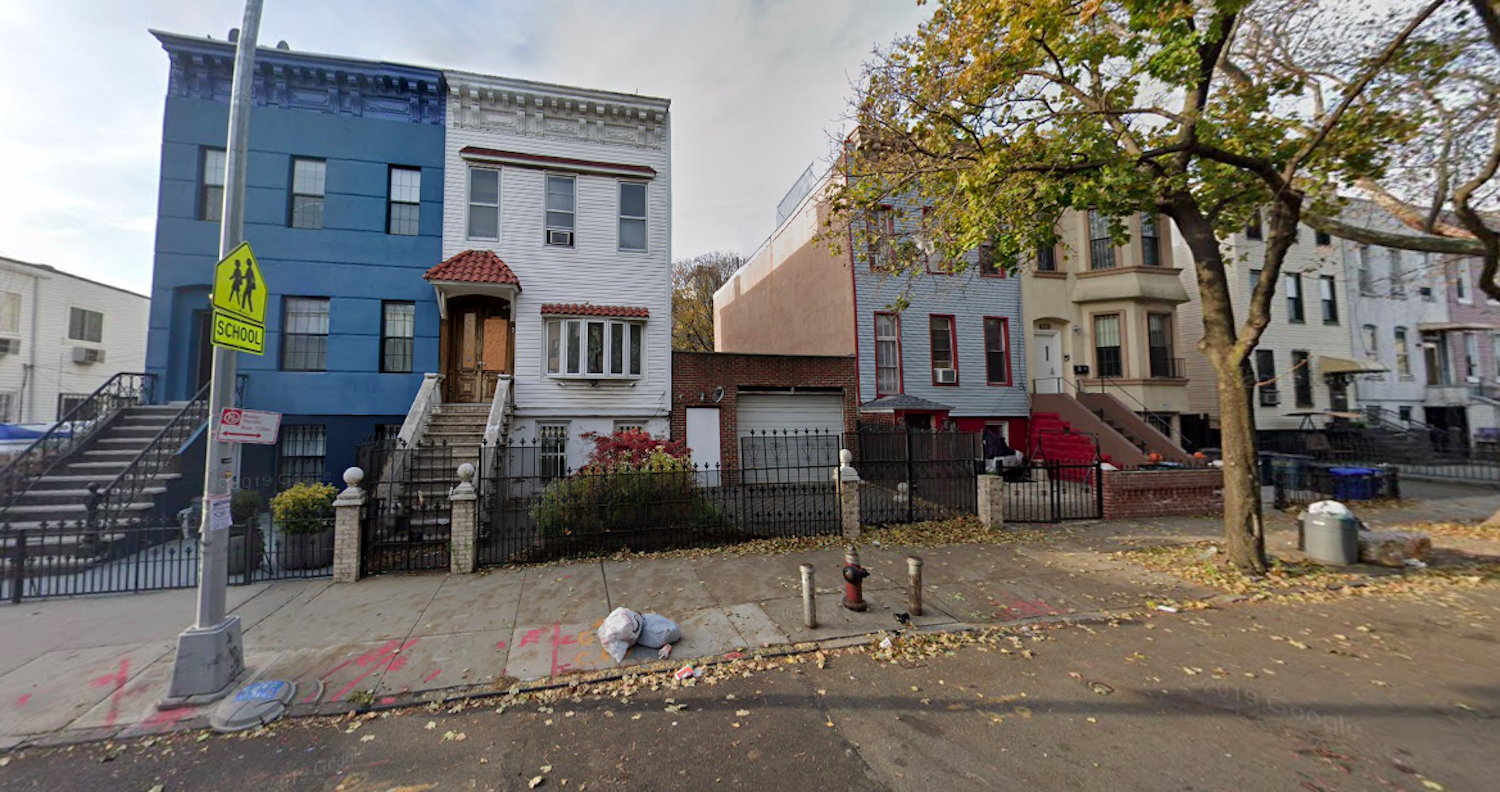537 West 59th Street Tops Out in Hell’s Kitchen, Manhattan
Construction has topped out on 537 West 59th Street, a nine-story homeless shelter in Hell’s Kitchen, Manhattan. The 98-foot tall structure is designed by Dattner Architects and developed by The Hudson Companies and Project Renewal, a non-profit that offers housing and services for the homeless, the structure will yield 44,845 square feet of community facility space with 200 beds for single women in dorm-style rooms, a 1,500-square-foot medical clinic, Federally Qualified Health Center (FQHC) office space, an 800-square-foot commercial kitchen, a library, and programming space for social services and recreation. The property is located on an interior lot between Amsterdam and West End Avenues.





