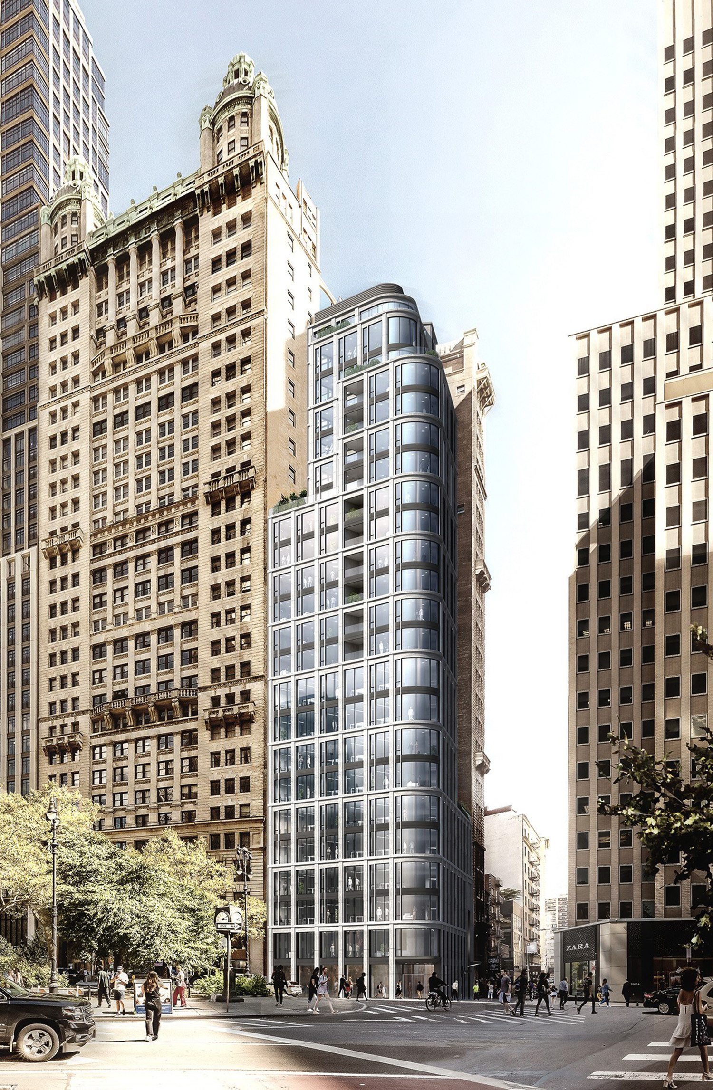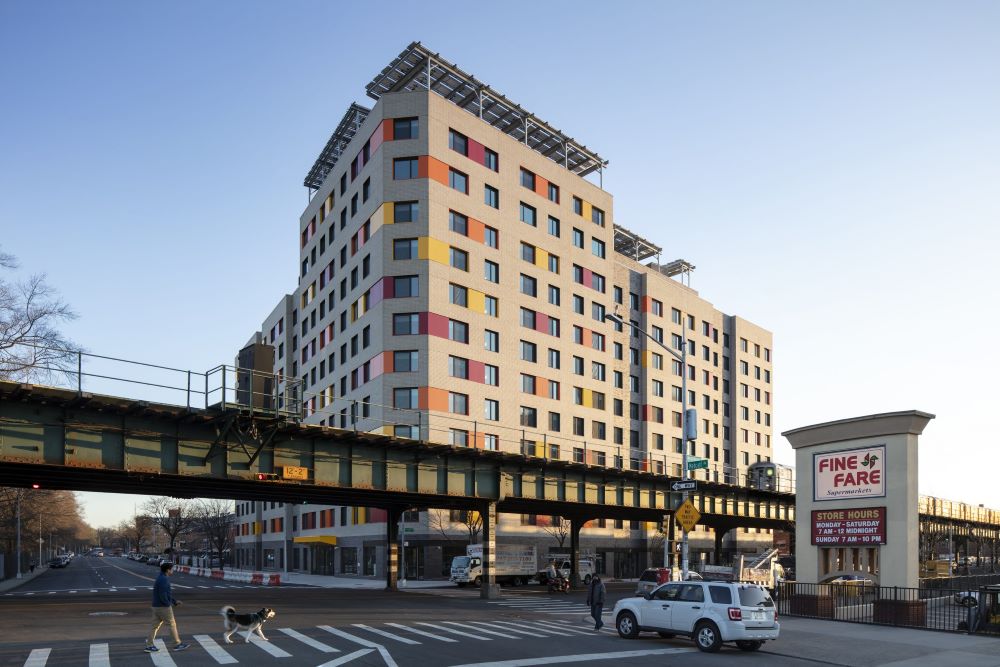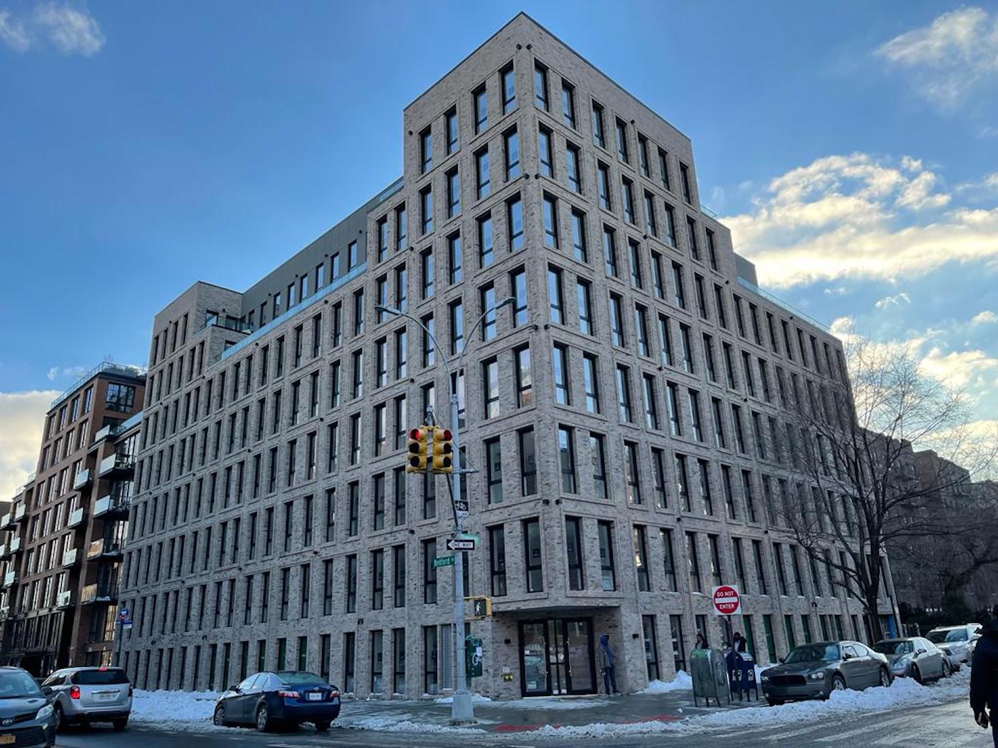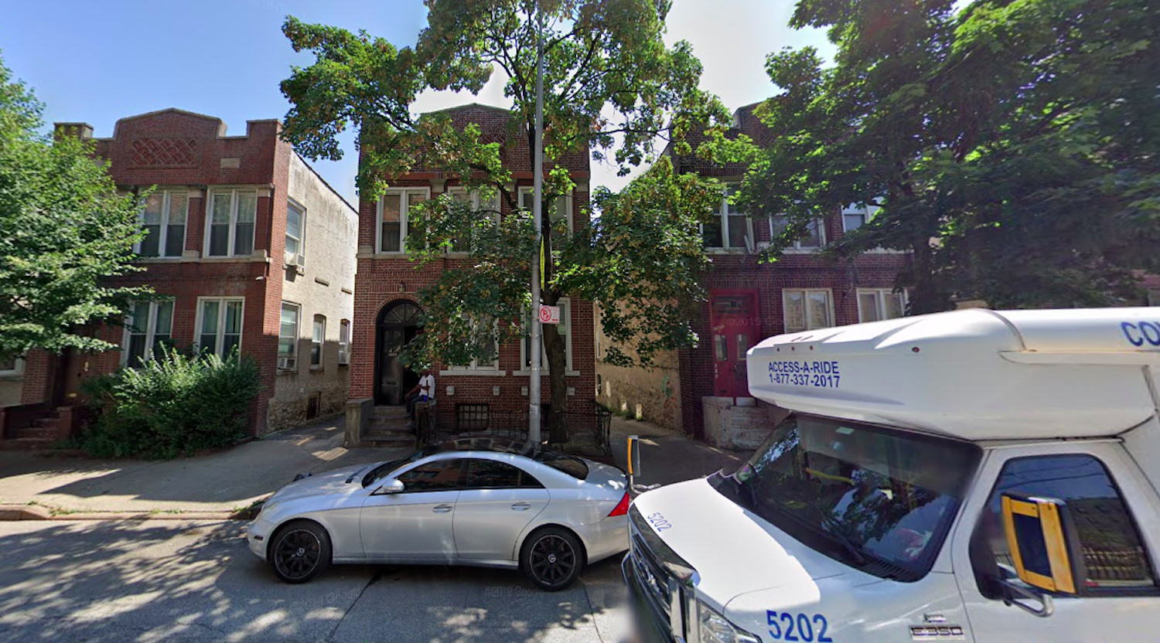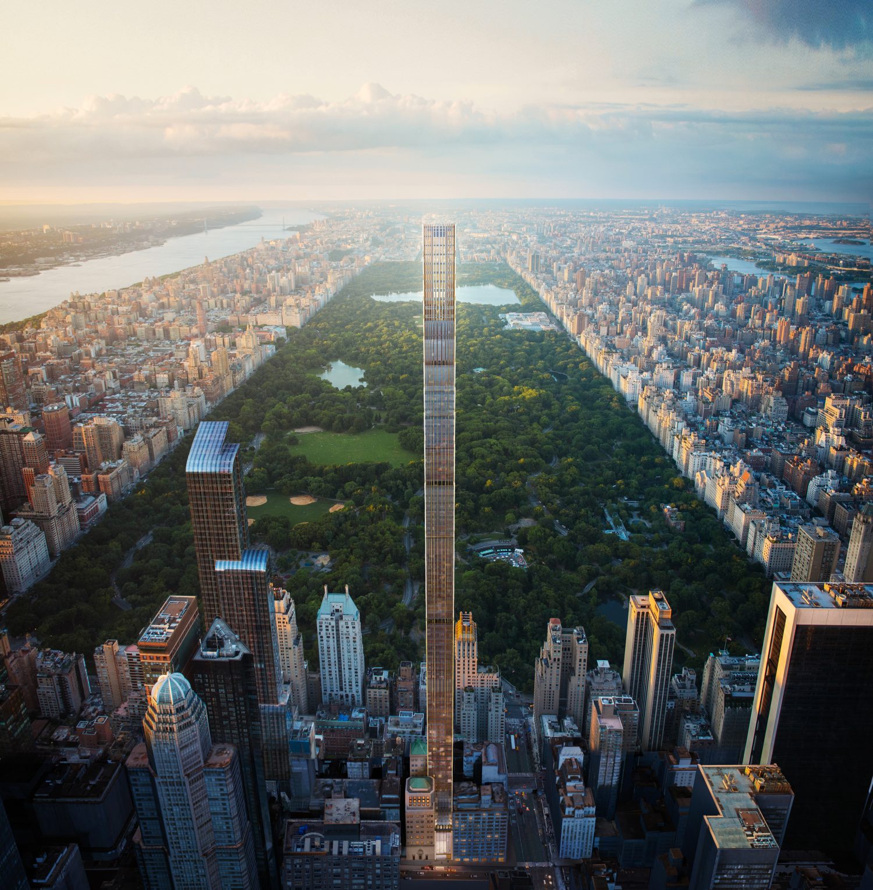1 Park Row’s Demolition Nears Street Level in Financial District, Manhattan
Demolition is progressing at 1 Park Row, the site of a 23-story mixed-use building in the Financial District. Designed by Fogarty Finger Architects and developed by Circle F Capital, the 103,000-square-foot structure will yield 58 condominiums in one-, two-, and three-bedroom configurations, along with 19,000 square feet of commercial office and retail space on the lower levels. MJM Associates Construction LLC is the general contractor and 1 Park Row Development LLC is the owner of the property, which sits at the intersection of Park Row and Ann Street. 1 Park Row received a $90 million construction loan from Los Angeles-based Parkview Financial last summer.

