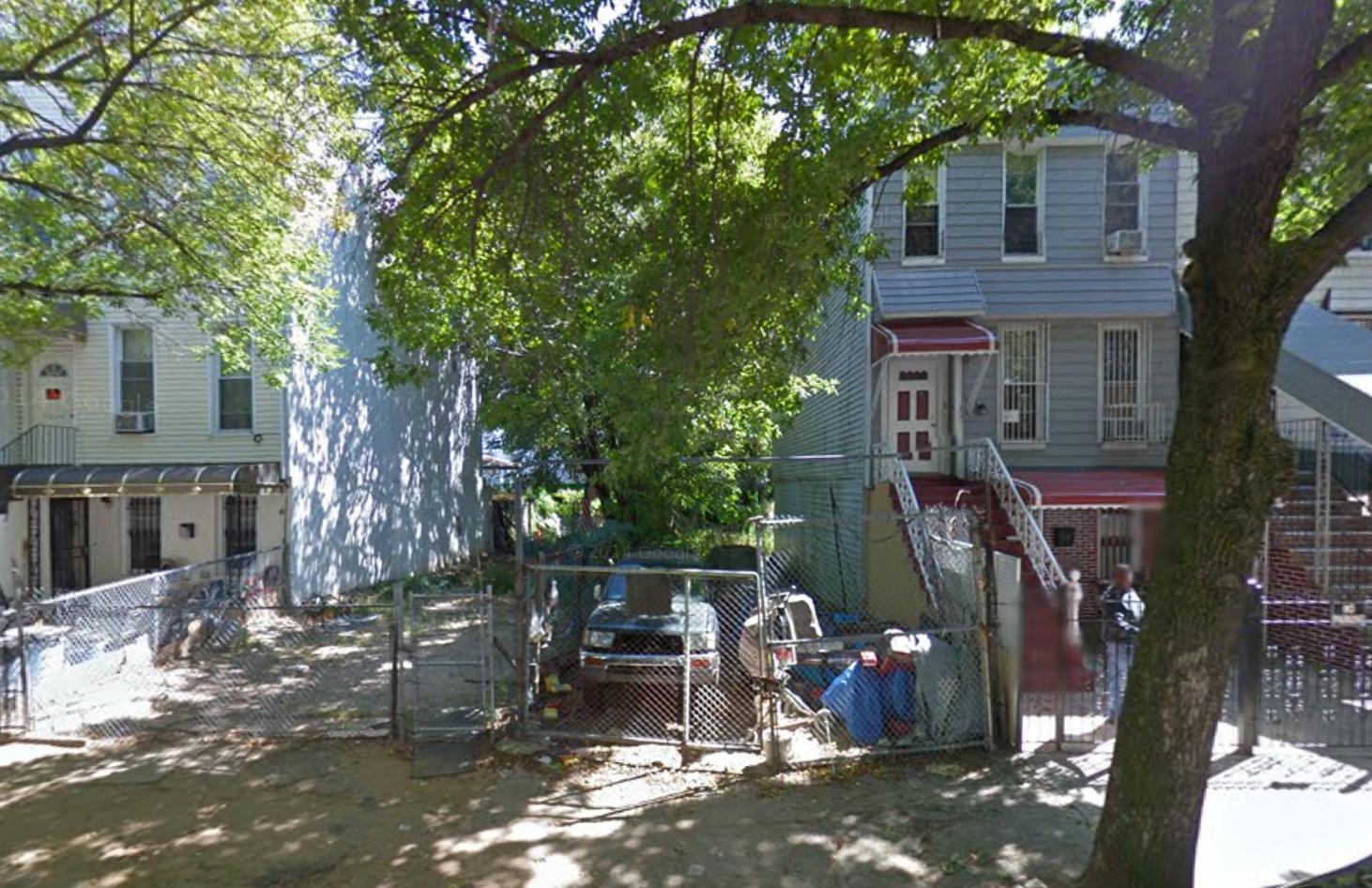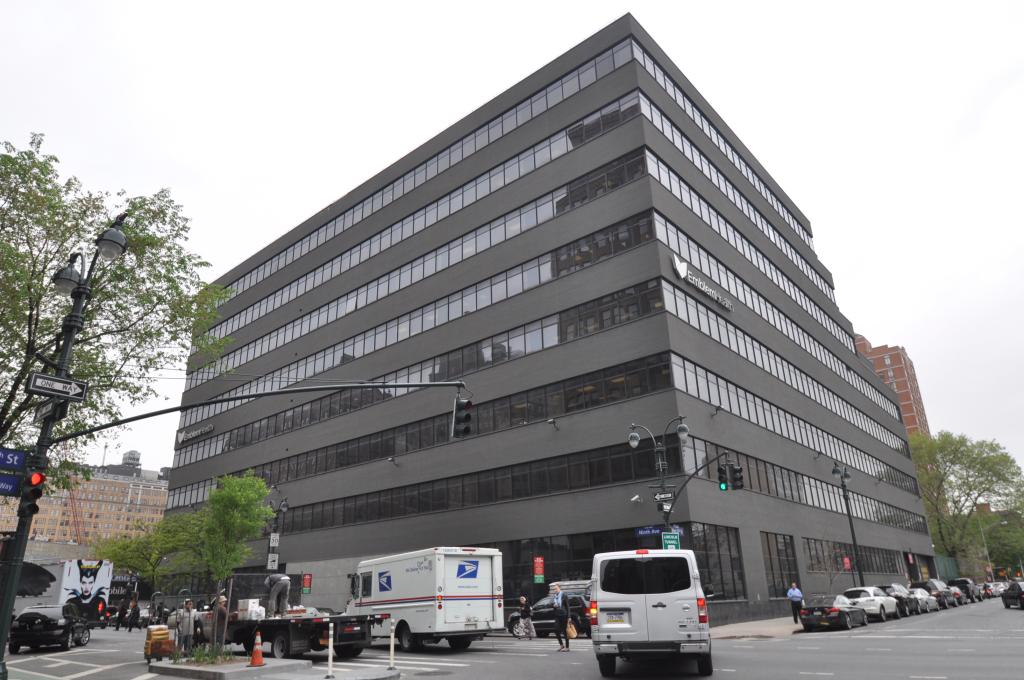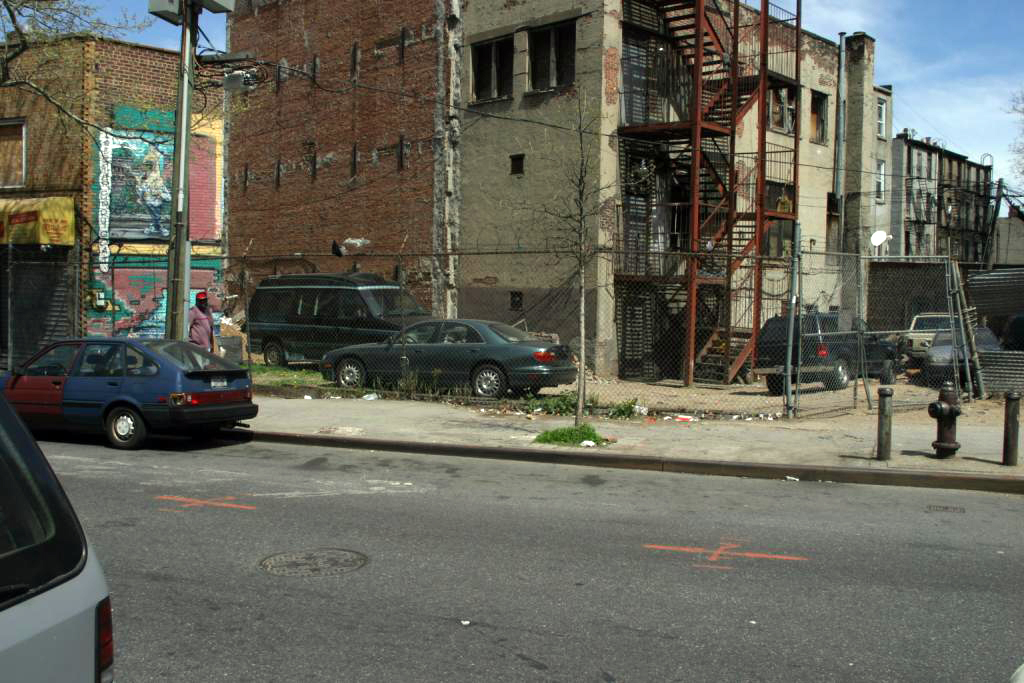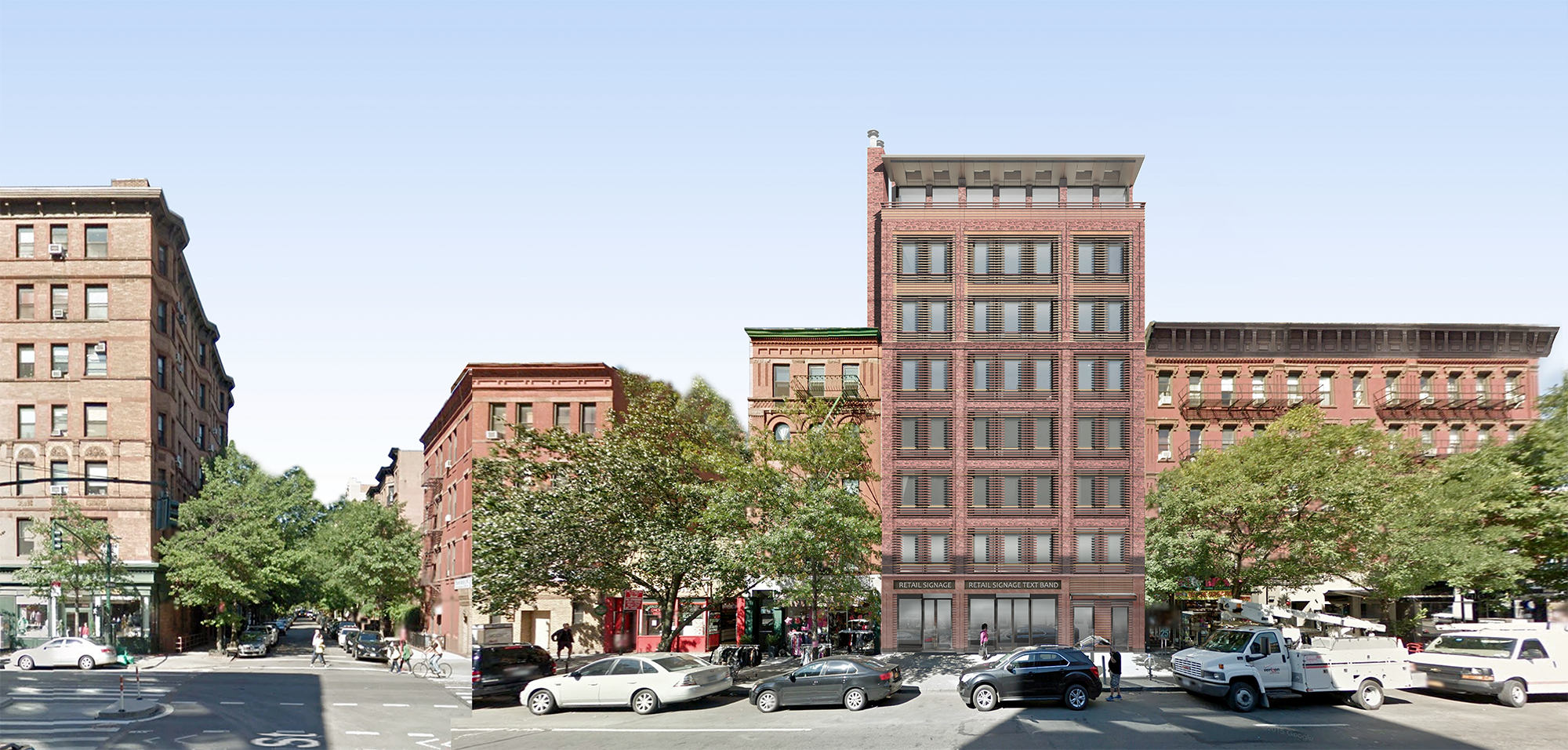Four-Story, Eight-Unit Residential Project Now Planned at 1240 Madison Street, Bushwick
Brooklyn-based Frontgate Management Inc. has filed applications for a four-story, eight-unit residential building at 1240 Madison Street, in central Bushwick. The project will measure 5,103 square feet and its residential units should average 492 square feet apiece, indicative of rental apartments. One of the apartments on the fourth floor will also feature space in an upper penthouse level. Boaz Golani’s Brooklyn-based Beam Group is the architect of record. The latest plans replace ones filed in December under a previous property owner. The old ones called for seven residential units. The 18-foot-wide lot remains vacant. The Myrtle-Wyckoff Avenues stop on the M and L trains is five blocks away.





