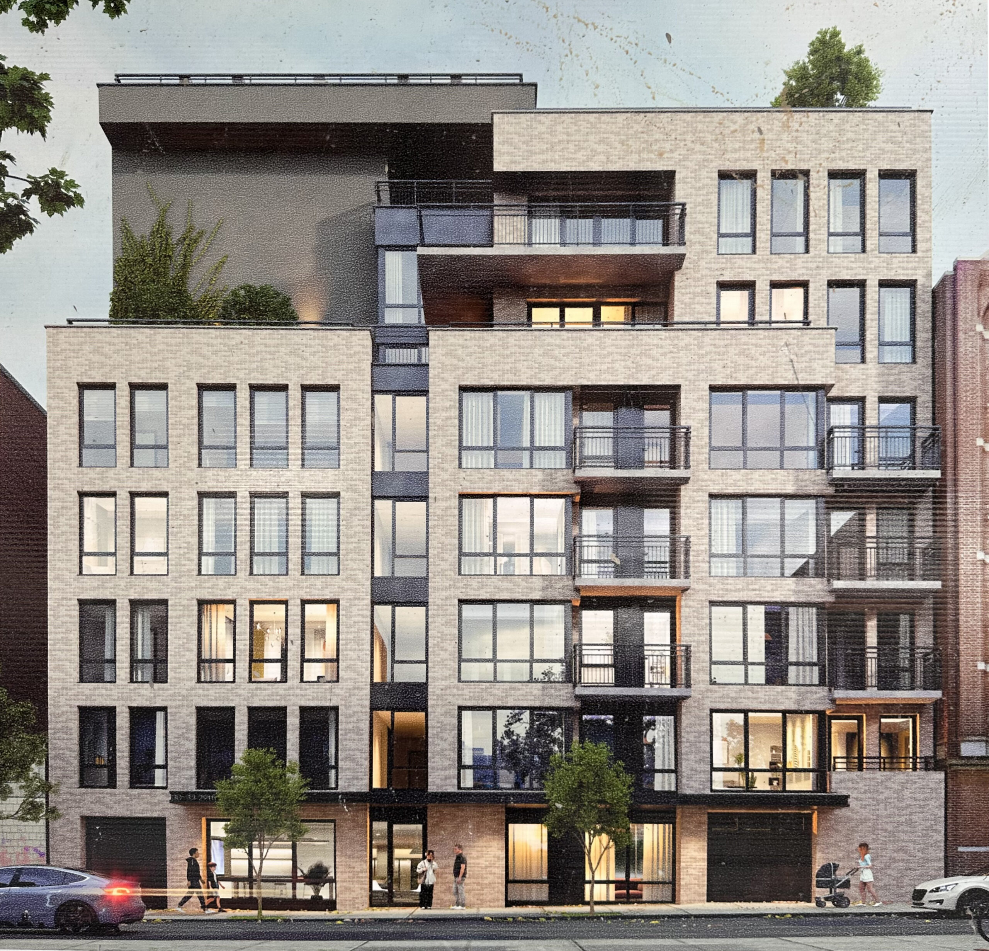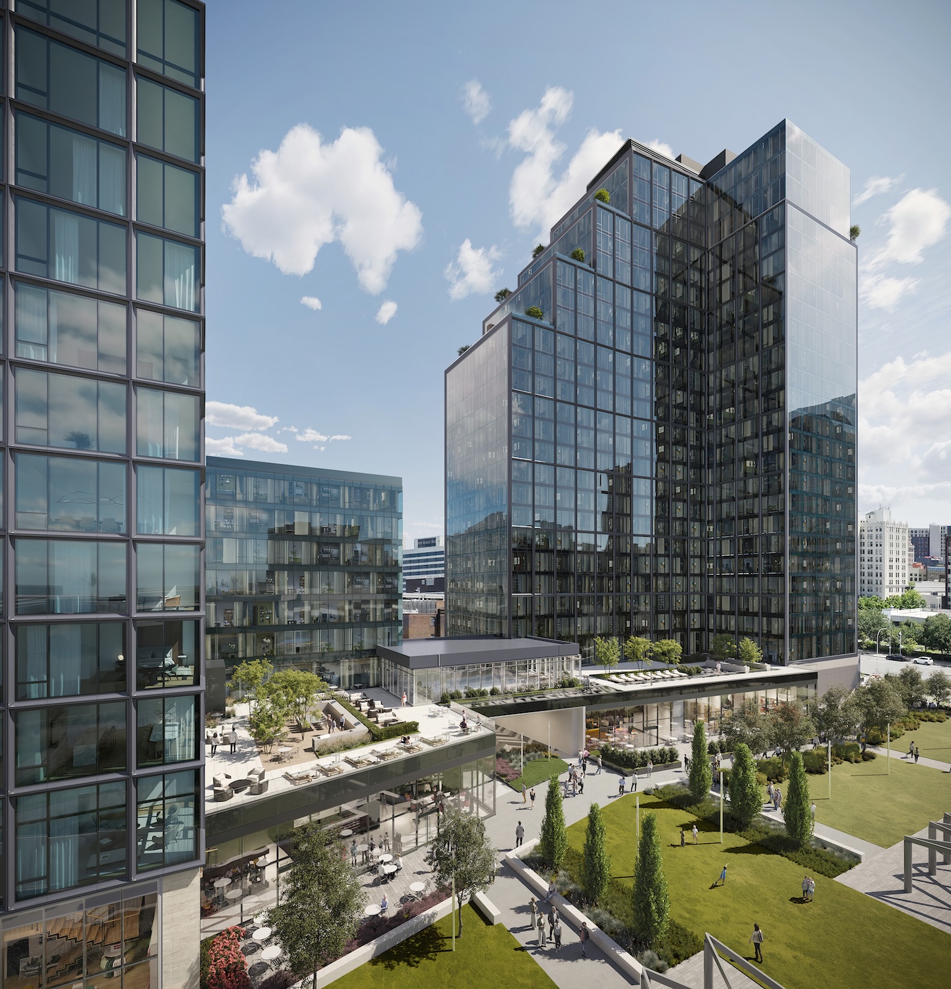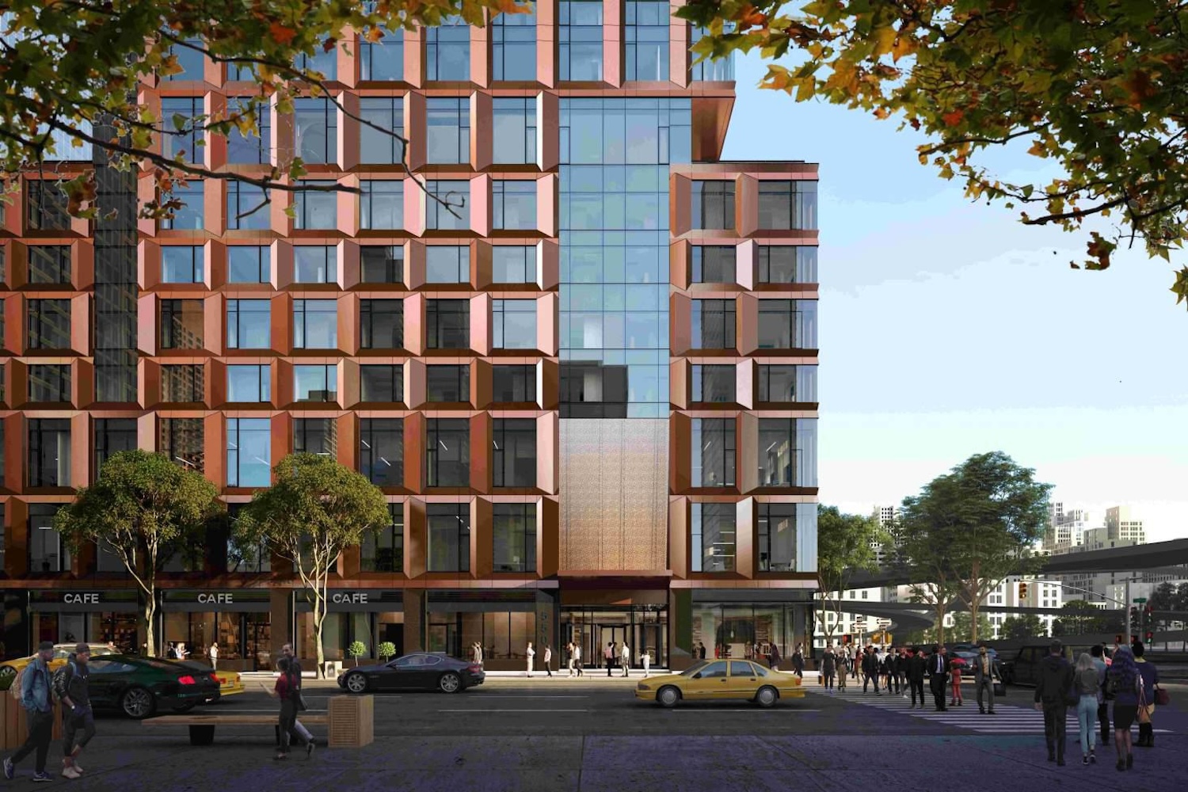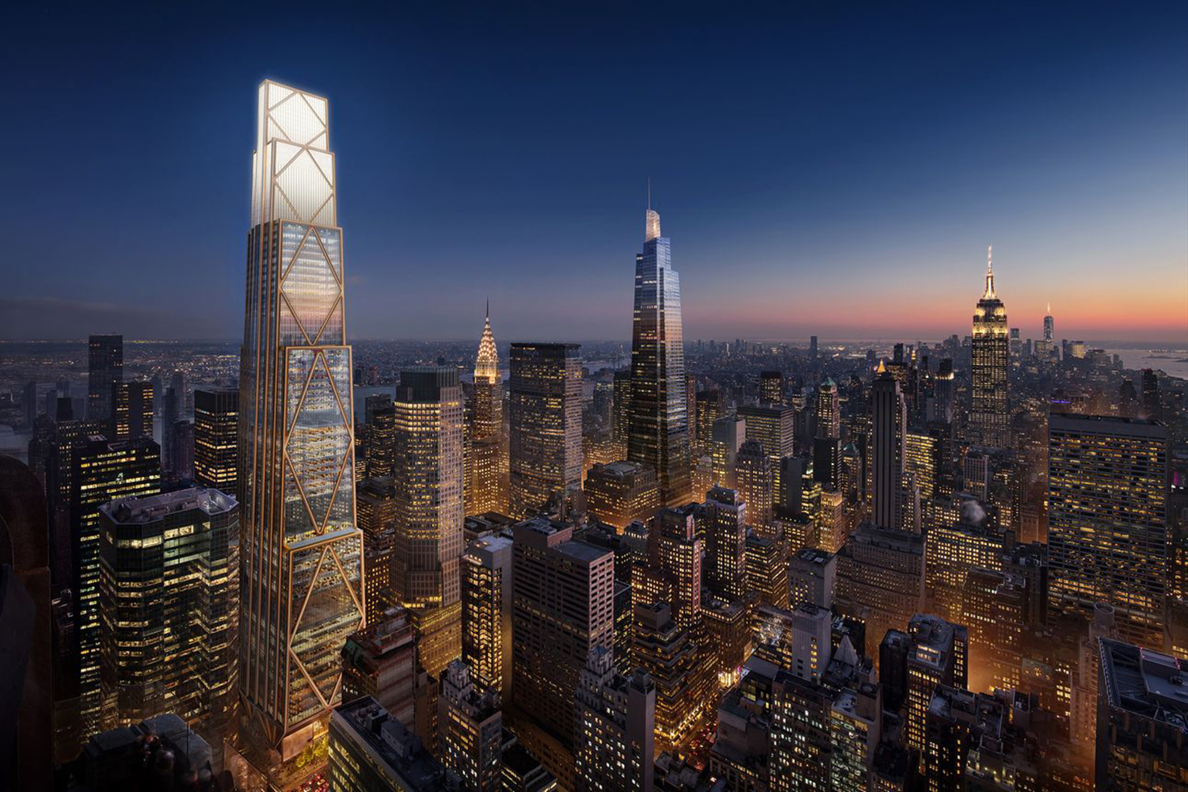520 Fifth Avenue Approaches Final Set of Floors in Midtown, Manhattan
Construction is closing in on the final floors of 520 Fifth Avenue, an 88-story mixed-use supertall skyscraper in Midtown, Manhattan. Designed by Kohn Pedersen Fox and developed by Rabina, the 1,002-foot-tall structure will span 380,000 square feet and yield 100 condominium units, a residents-only amenity floor on level 88, boutique office floors on the lower levels, a private members-only club called Moss, retail space, and four cellar levels. The project is located at the corner of Fifth Avenue and West 43rd Street, one block north of Bryant Park.





