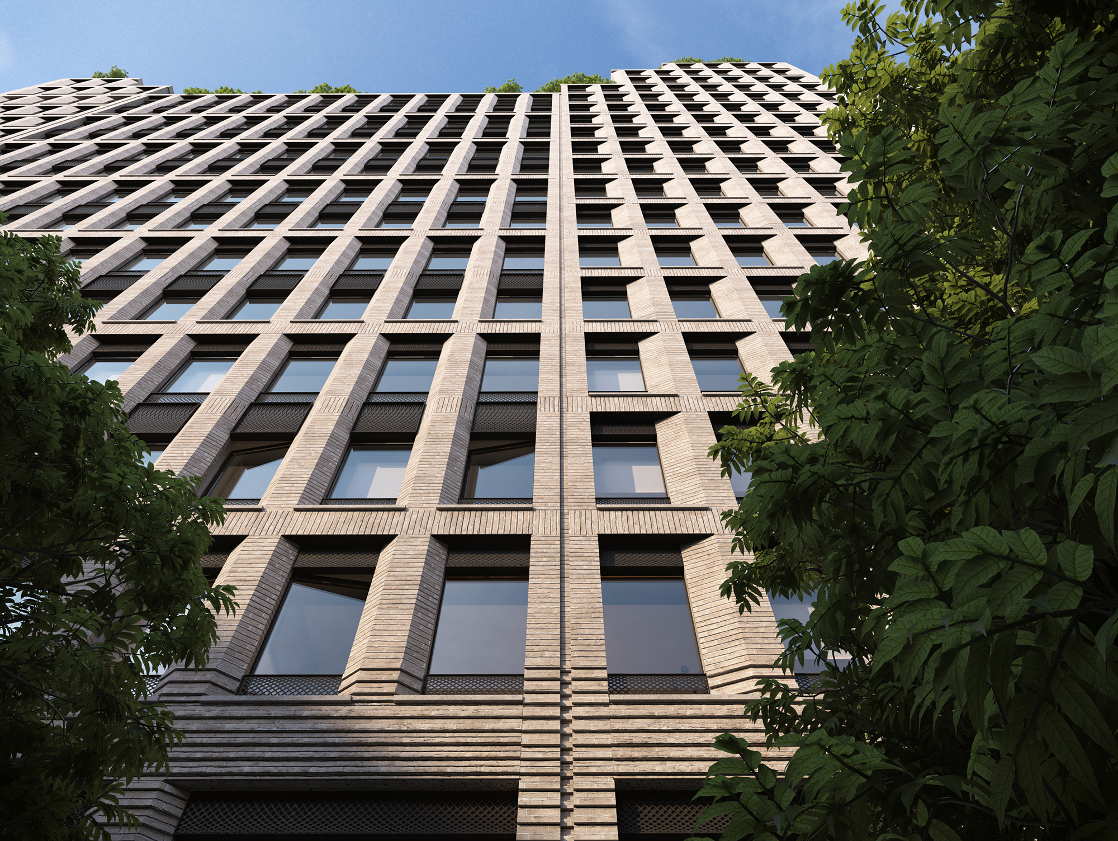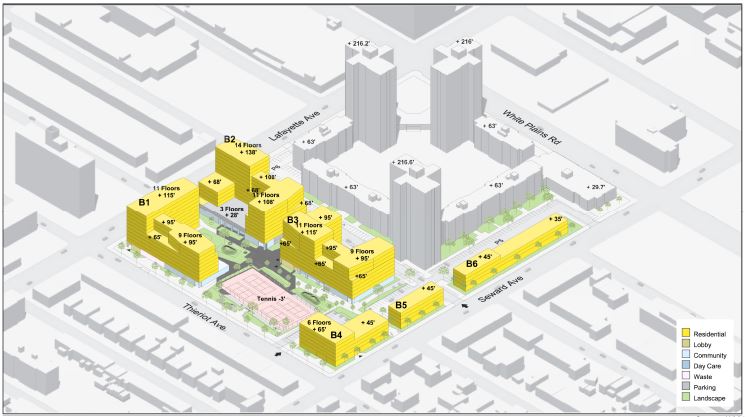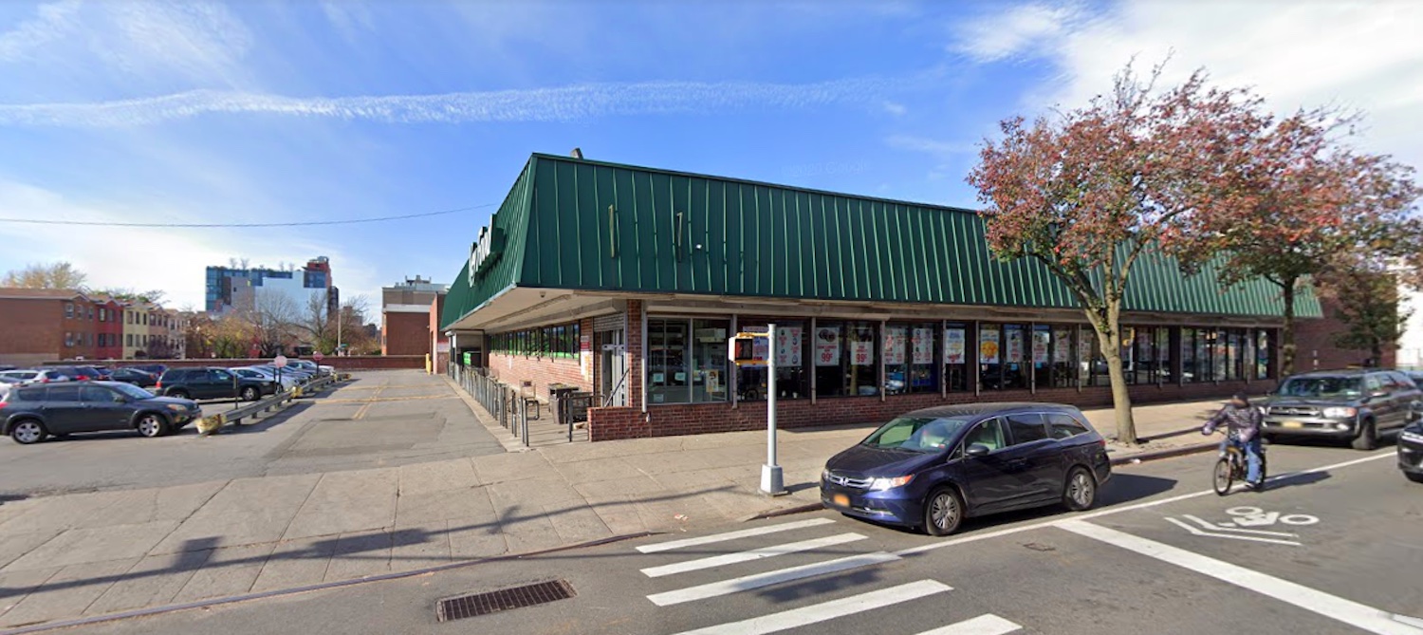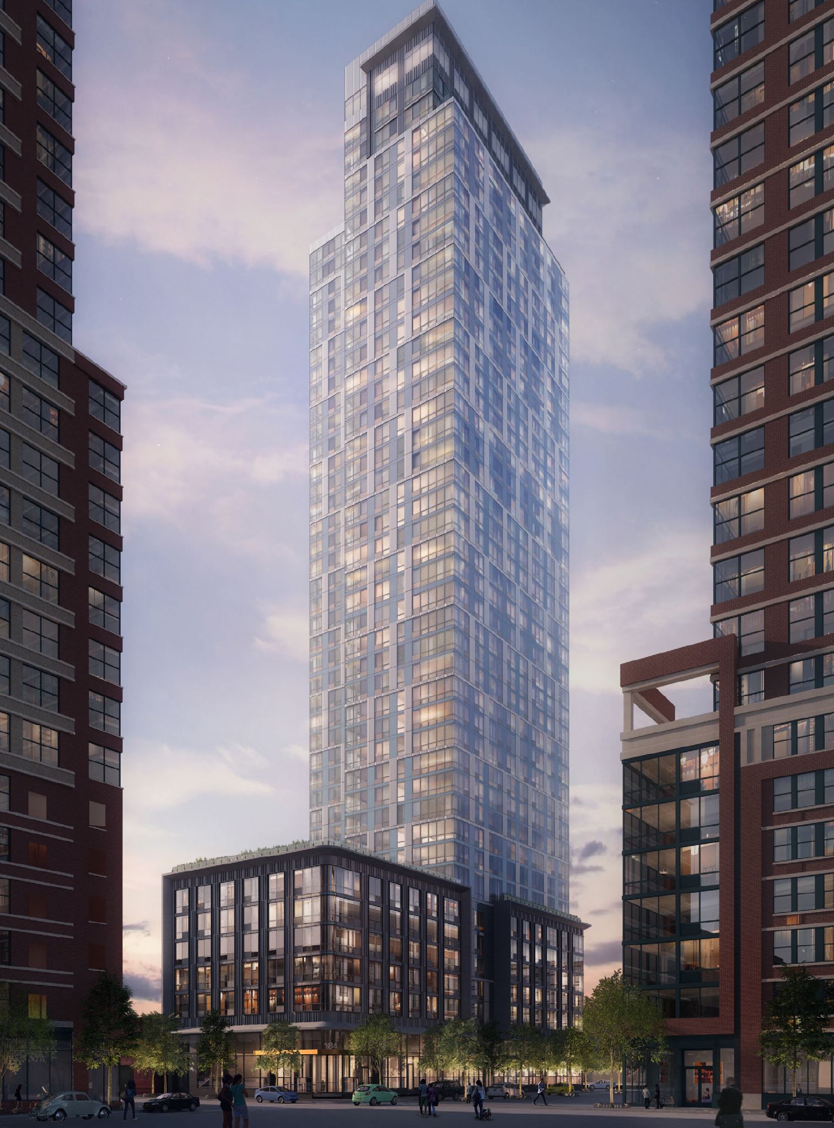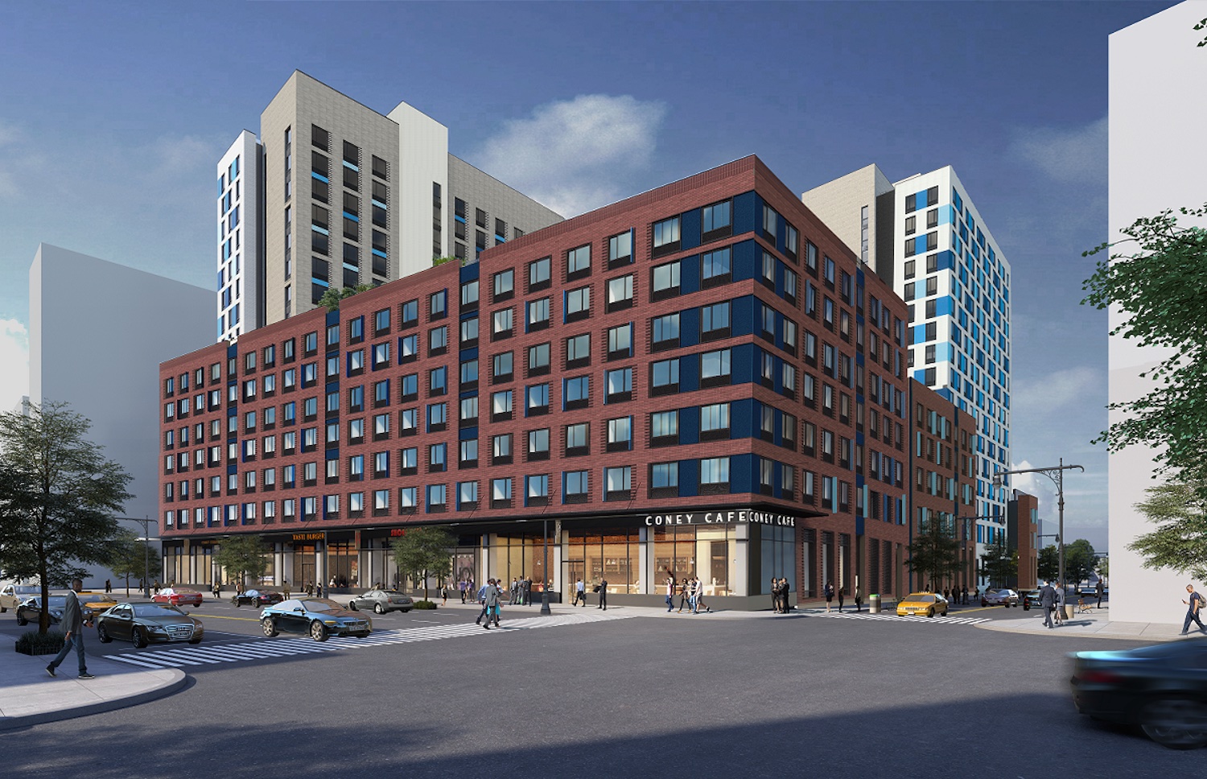Excavation and Foundations Progressing at 241 West 28th Street in Chelsea, Manhattan
Below-grade work is progressing at 241 West 28th Street, a 22-story, 479-unit residential project in Chelsea. Designed by COOKFOX for MAG Partners, Atalaya, Safanad, and Qualitas, the two-tower development recently acquired $173 million in construction financing arranged by Maverick Commercial Properties. MAG Partners acquired the Midtown, Manhattan property in December 2018 and established a 99-year ground lease with Edison Properties. 241 West 28th Street is located between Seventh and Eighth Avenues and will have 30 percent of residential units reserved for low- and middle-income households. Urban Atelier Group is the general contractor.

