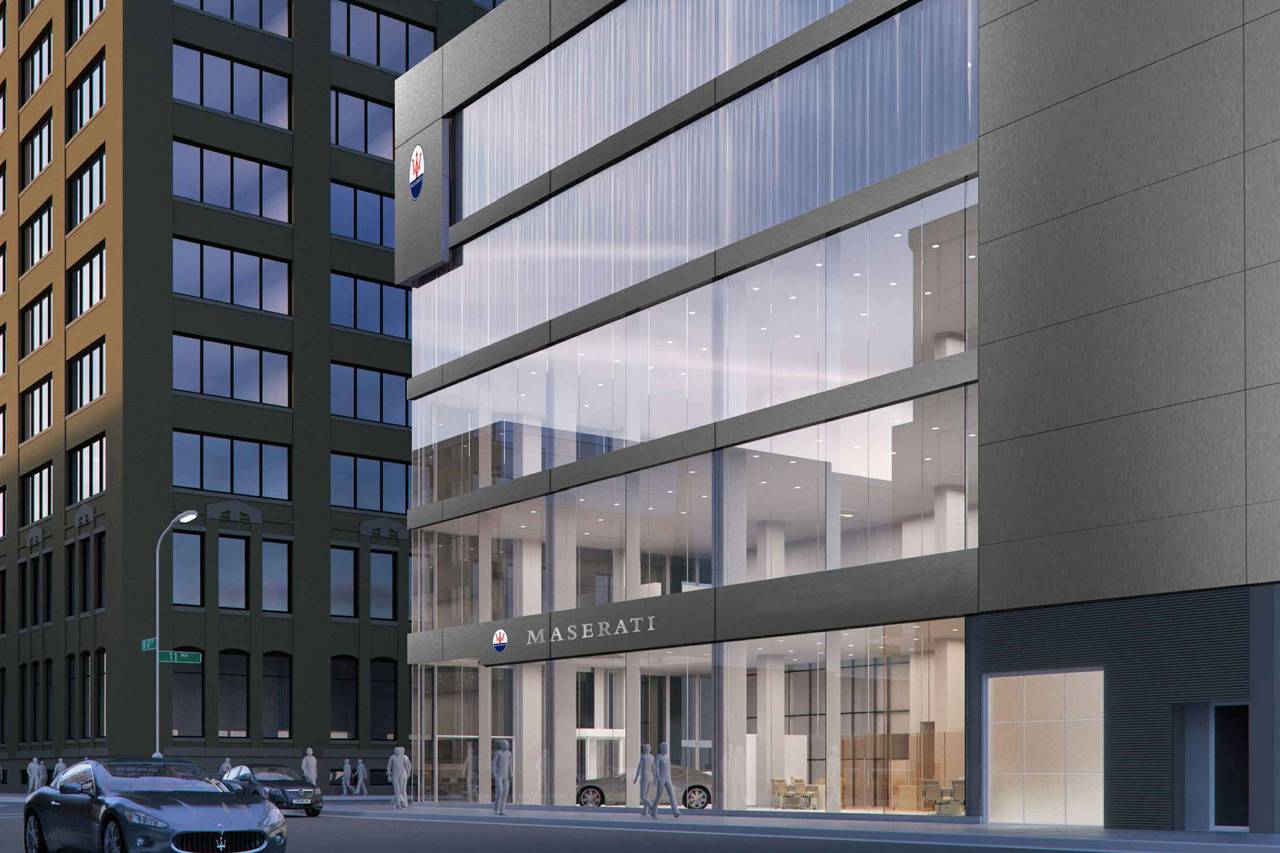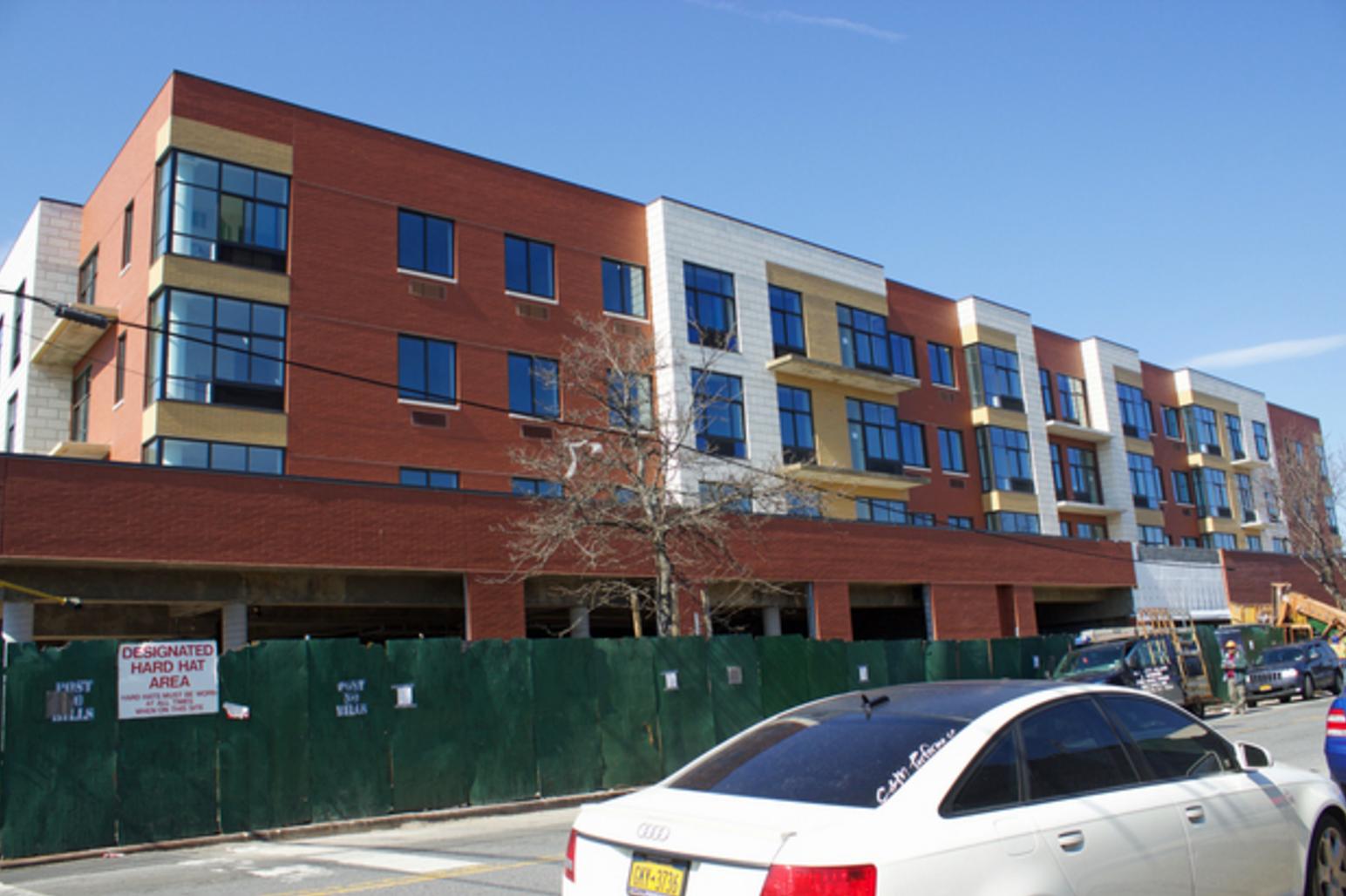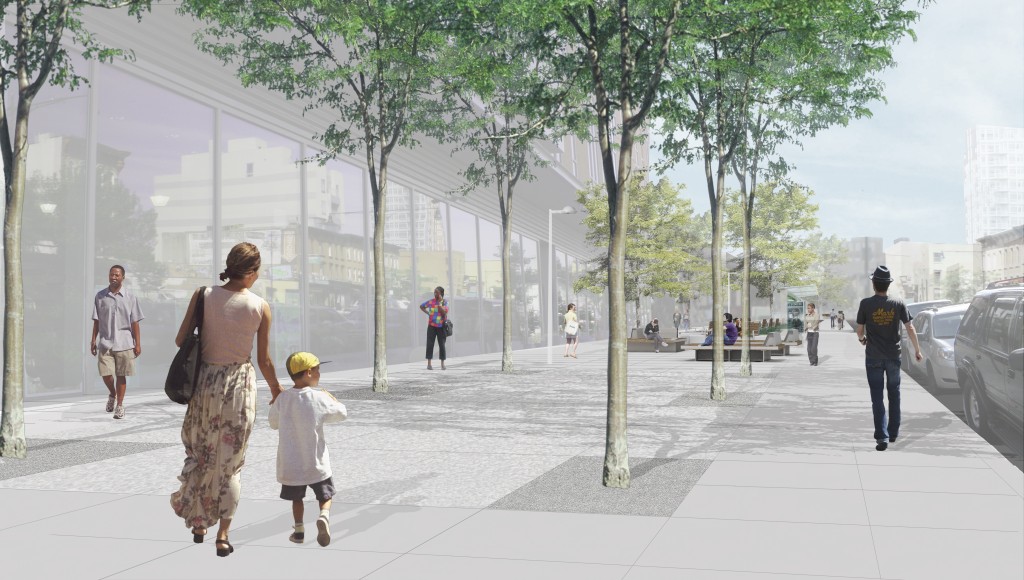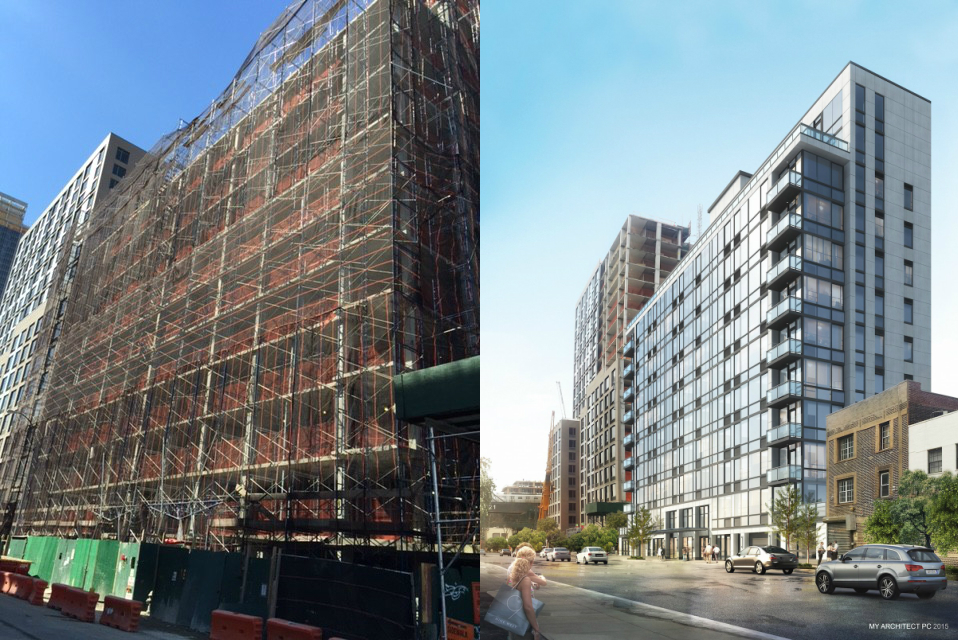Two-Building, 392-Unit Residential Development Rises At 526 West 53rd Street, Hell’s Kitchen
Back in May of 2014, YIMBY reported on plans for a multi-building residential development on the block bound by West 52nd and 53rd streets and Tenth and Eleventh avenues, in Hell’s Kitchen. At the time, the 12-story, 96-unit affordable residential building at 535 West 52nd Street, dubbed The Park Clinton, was the only one completed. Then in May of 2015, the developers secured $200 million in construction financing for another phase of the project, which consists of a 24-story building at 526 West 53rd Street connected to a 16-story building at 525 West 52nd Street. That block-thru portion will encompass 392 additional residential units and is currently 15- and 14-stories above street level, respectively.





