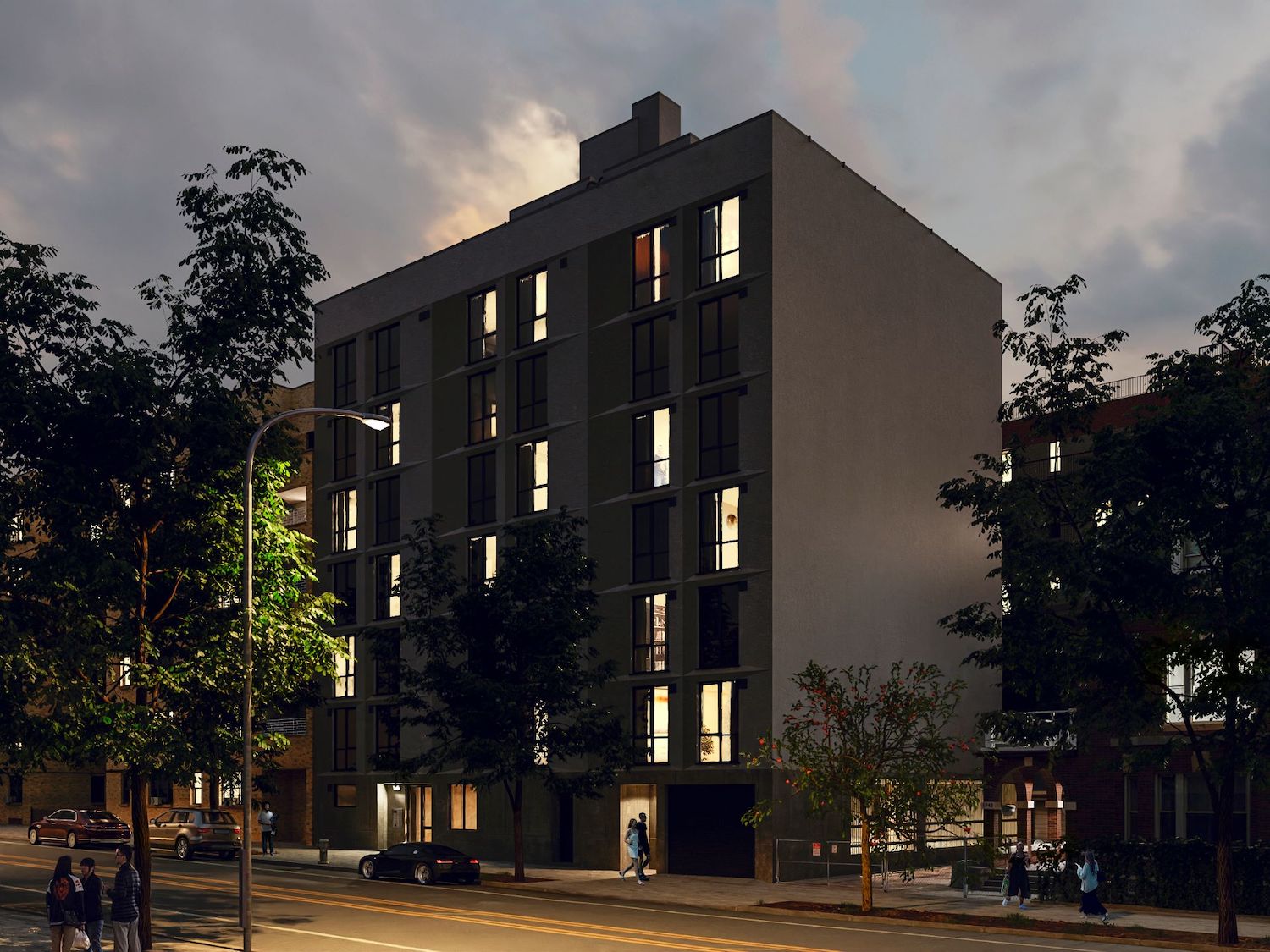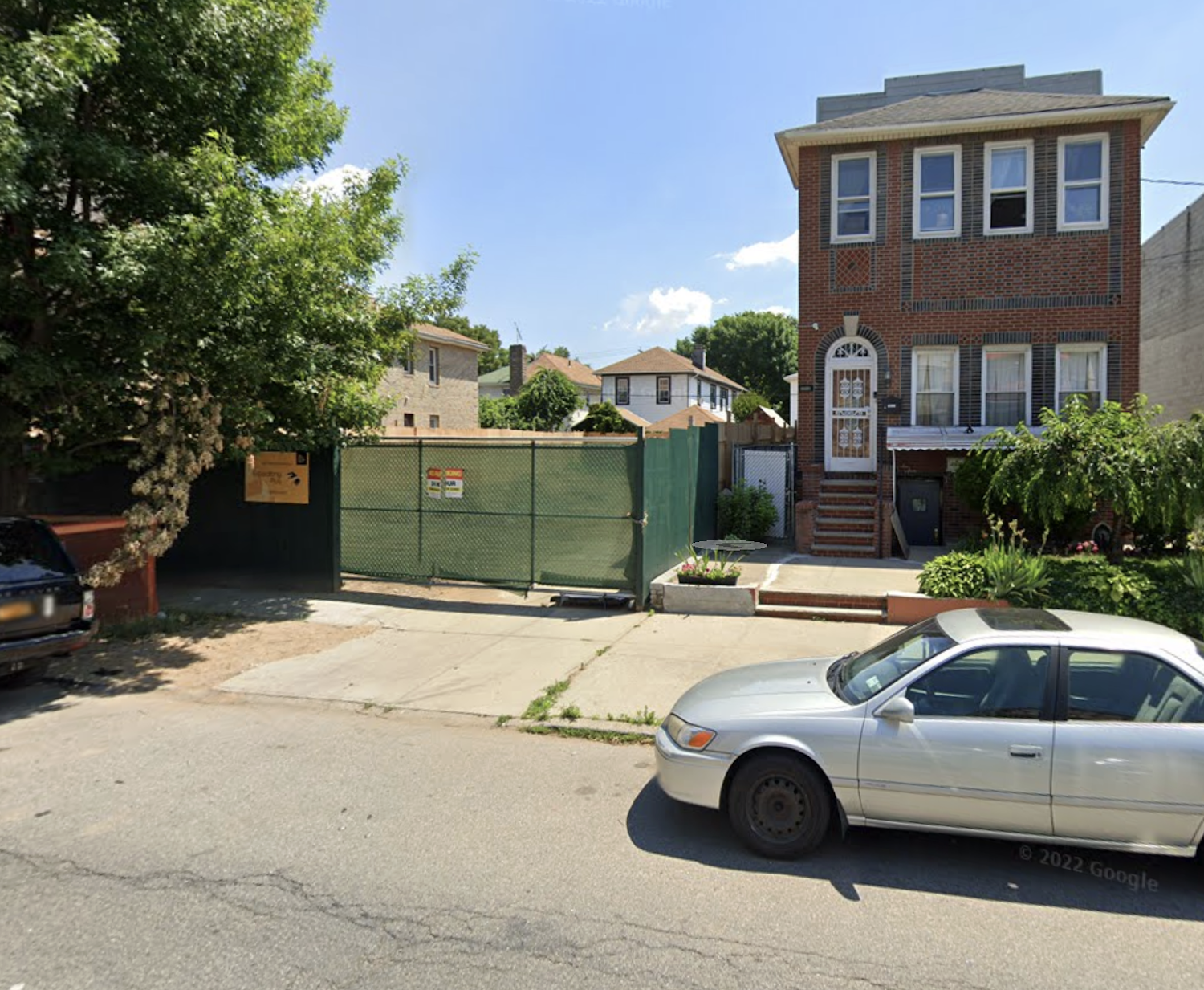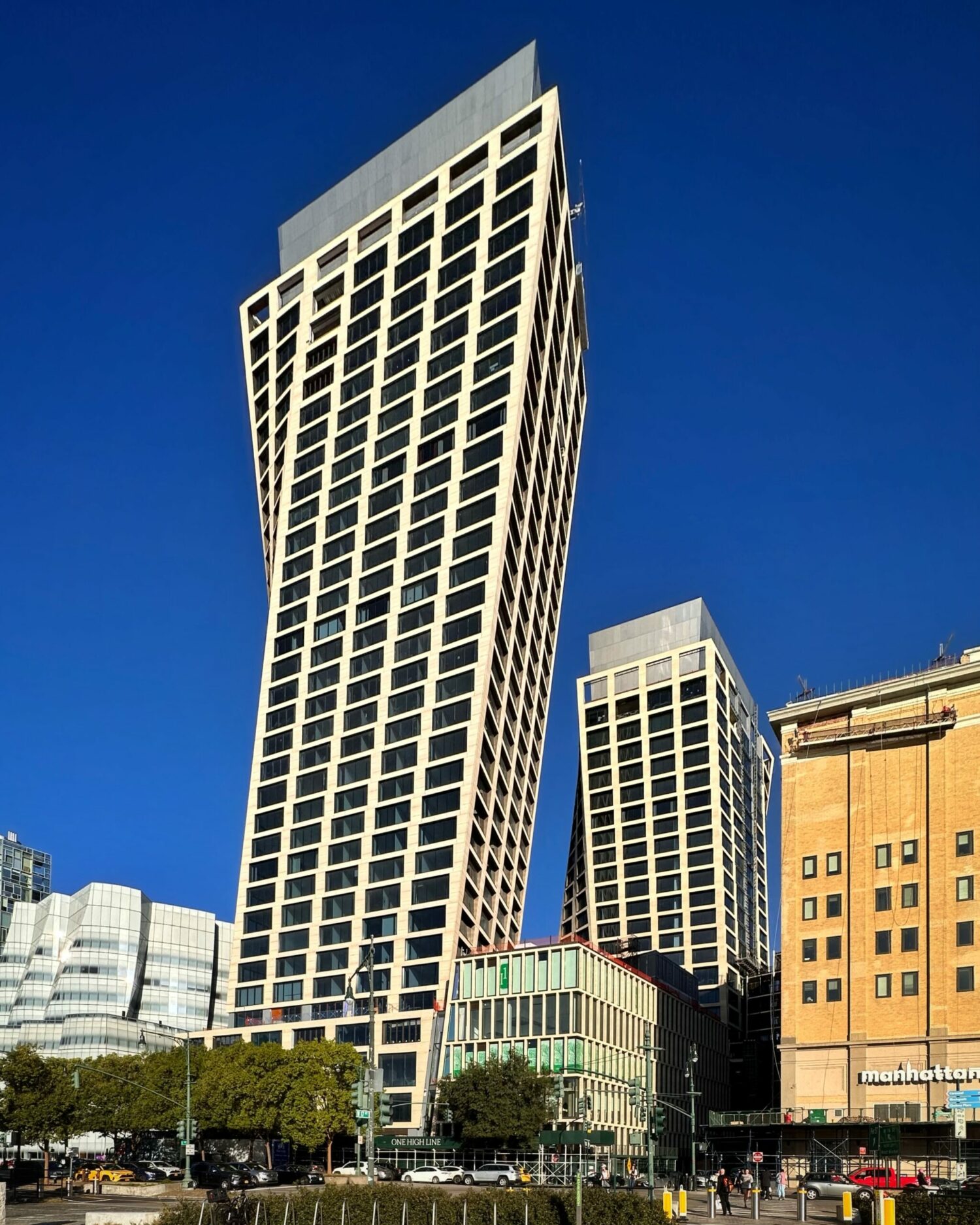Superstructure Work Moves Ahead For The Orchard At 27-48 Jackson Avenue in Long Island City, Queens
Work is steadily rising vertically at 27-48 Jackson Avenue, aka The Orchard, the site of a 69-story residential skyscraper that will become the future tallest structure in Long Island City and in all of Queens. Designed by Perkins Eastman and developed by Building Orchard LLC, the 811-foot-tall tower yield 635,000 square feet with 818 residential units, 11,700 square feet of retail space, and a two-story parking garage in the podium. Triton Construction Company is the general contractor for the property, which is alternately addressed as 43-01 Queens Street and occupies a full city block along Jackson Avenue between Queens and Orchard Streets.





