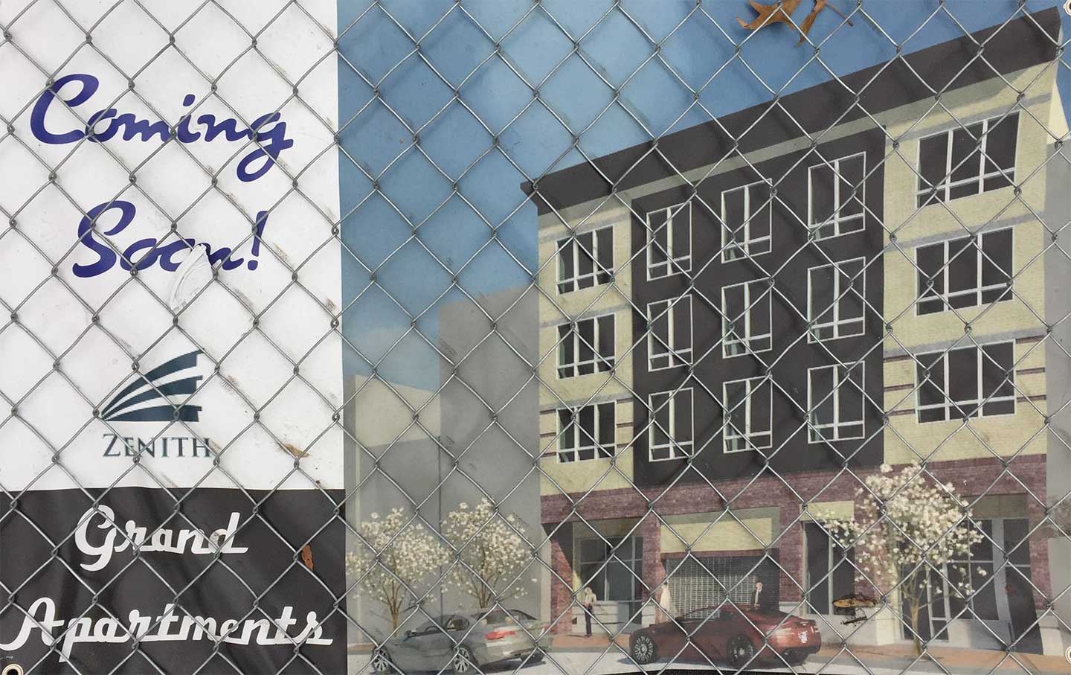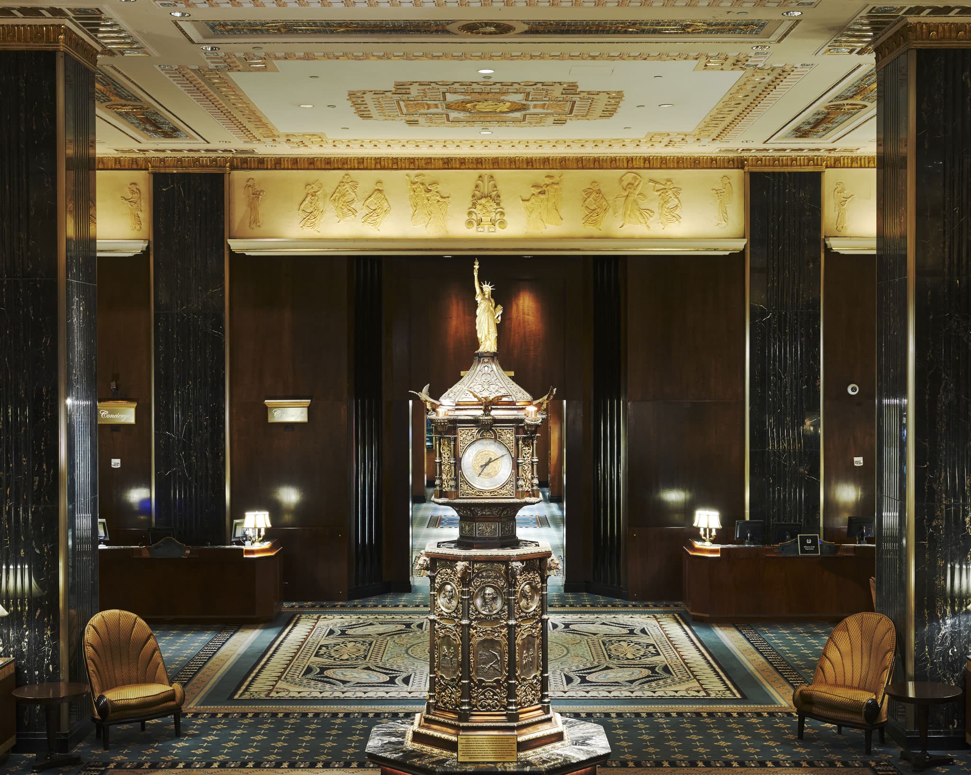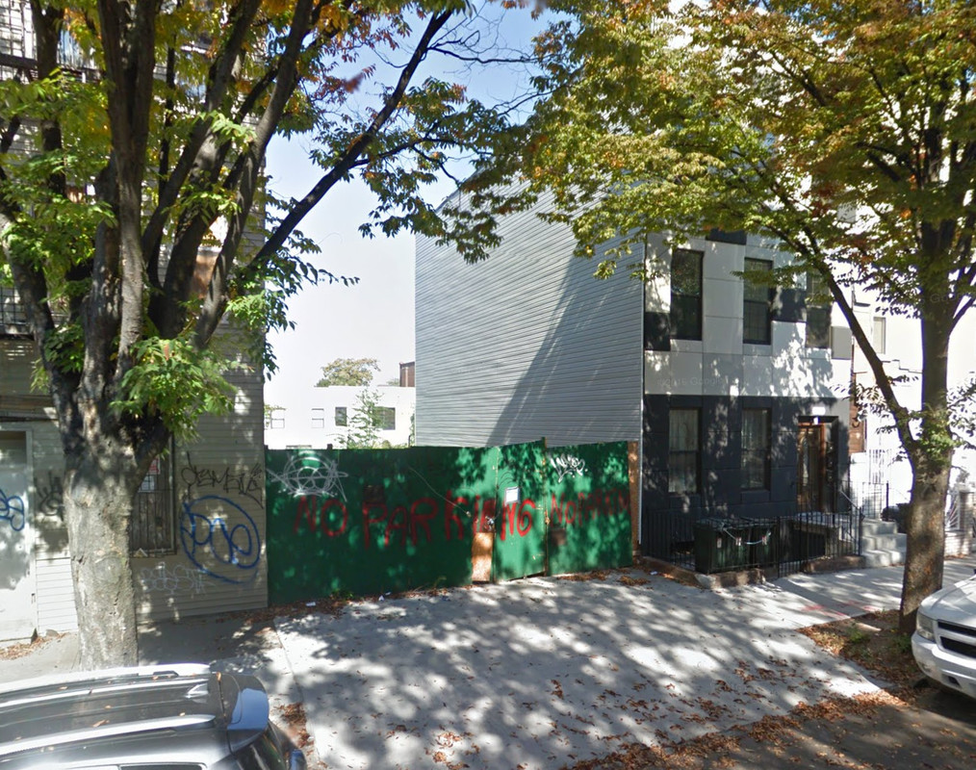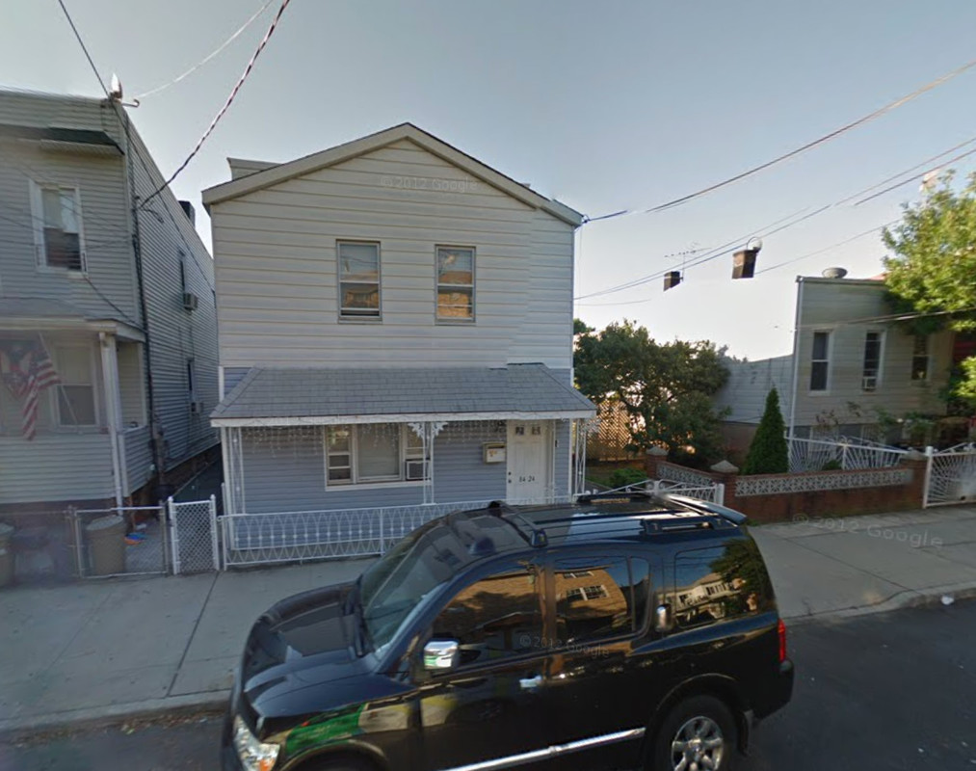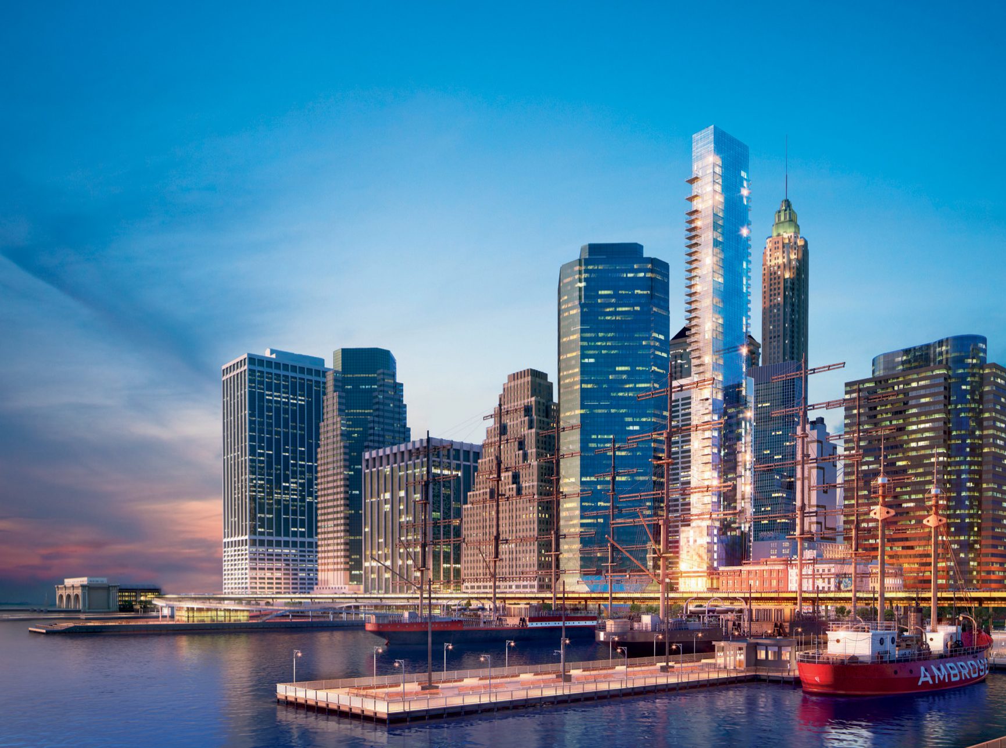Four-Story, Nine-Unit Mixed-Use Building Planned at 712 Grand Street, Jersey City
Clifton, N.J.-based BuildPro Construction is proposing a four-story, nine-unit mixed-use project at 712 Grand Street, located in Jersey City’s Bergen-Lafayette section. It will contain 500 square feet of commercial space and a 1,296-square-foot parking garage on the ground floor, followed by nine market-rate rental apartments on the floors above. A five-year tax exemption has already been granted by the city, Jersey Digs reported. A construction timeline has not been revealed at this time.

