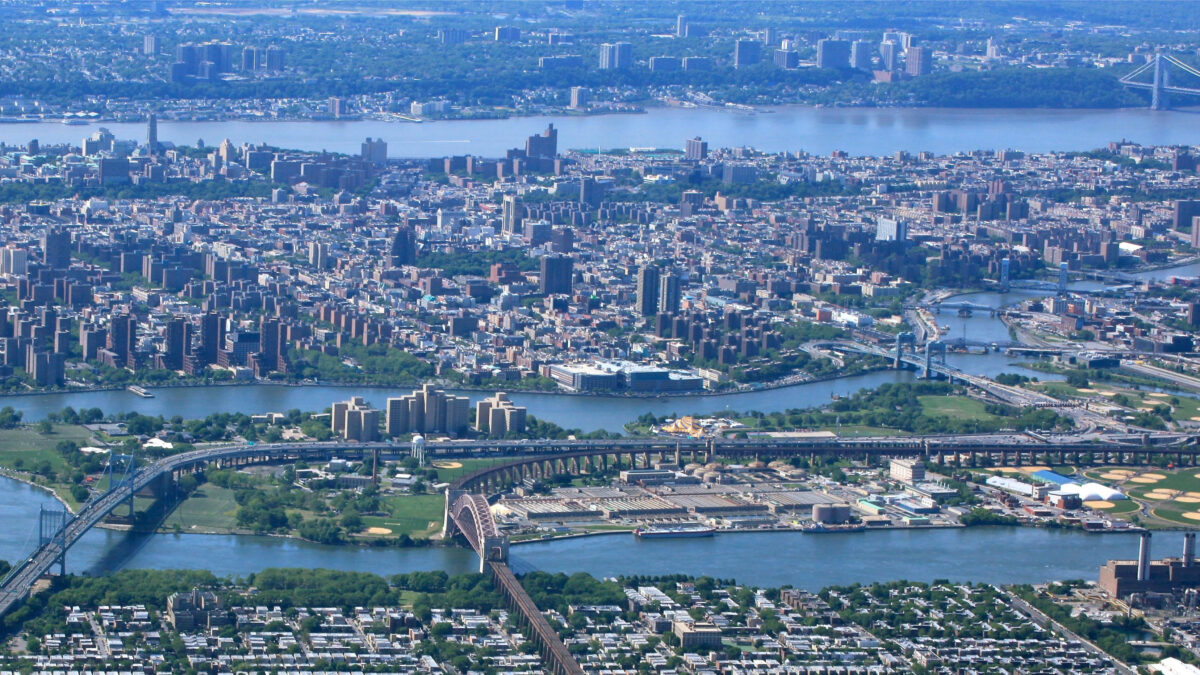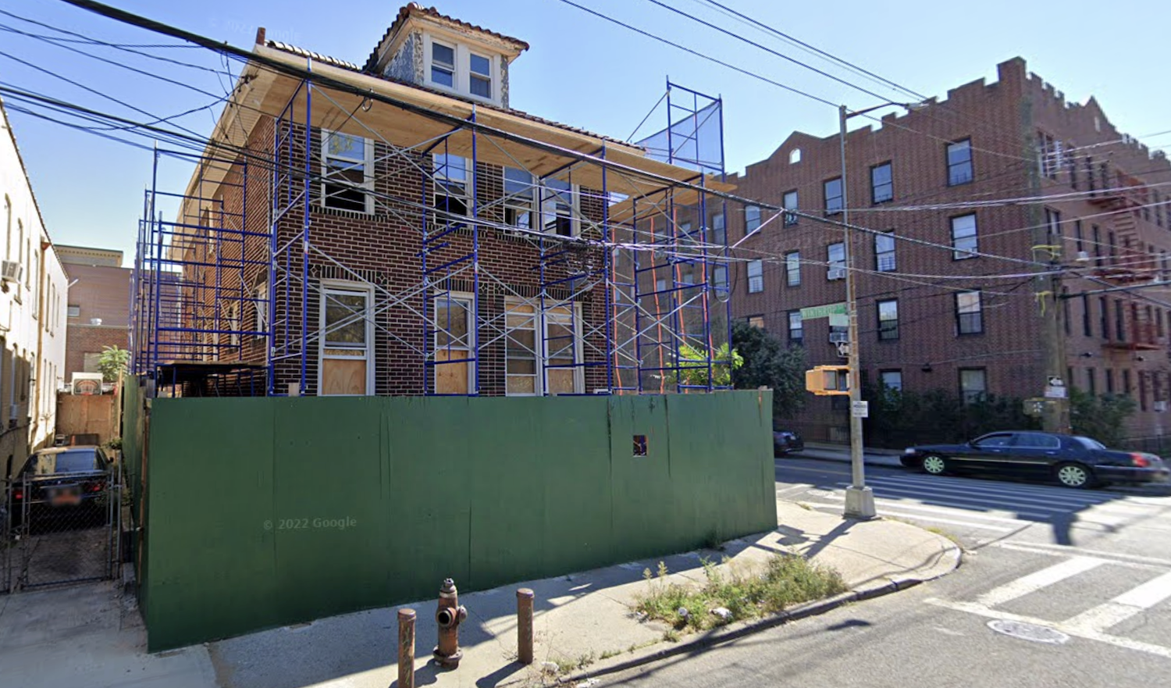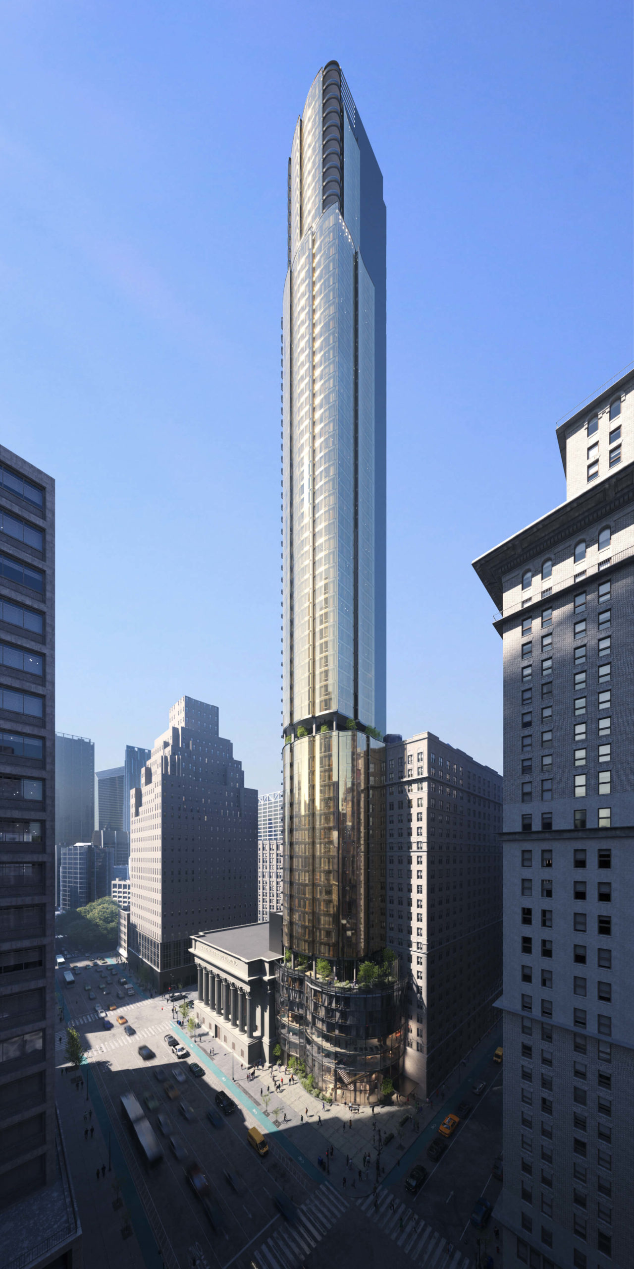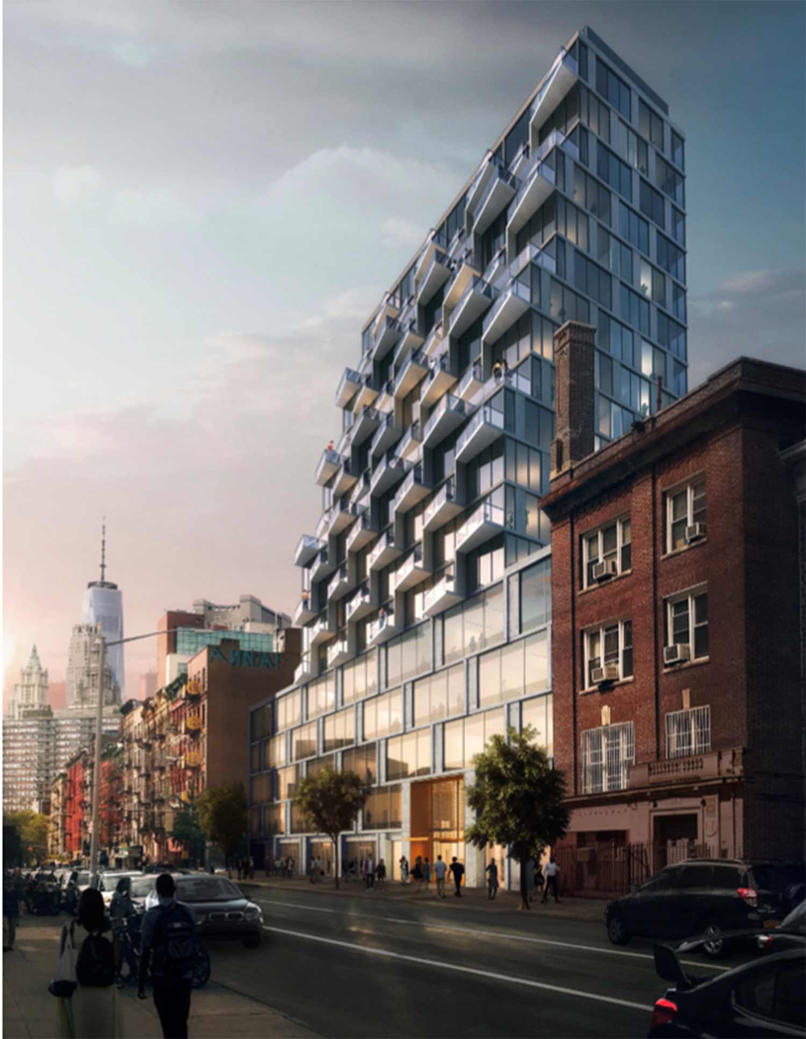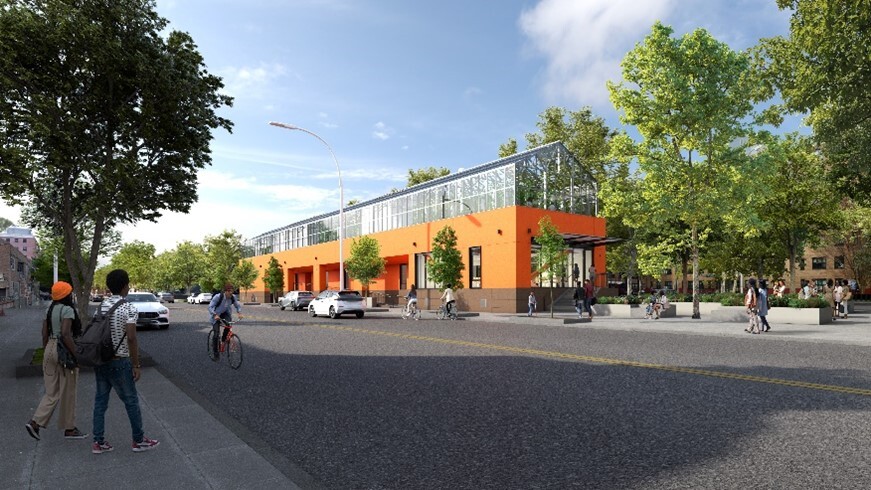New York City Landmark Preservation Commission Launches Climate Resiliency Initiative
The New York City Landmark Preservation Commission has announced the launch of the organization’s new Climate Resiliency Initiative, a sustainability effort aimed at protecting the city’s waterfront historic properties from climate-related weather events. The initiative, funded by a $500,000 multi-year hazard mitigation grant from the Federal Emergency Management Agency through the NYC Emergency Management Department, will focus on identifying and investing in vulnerable historic properties in the city’s flood zones.

