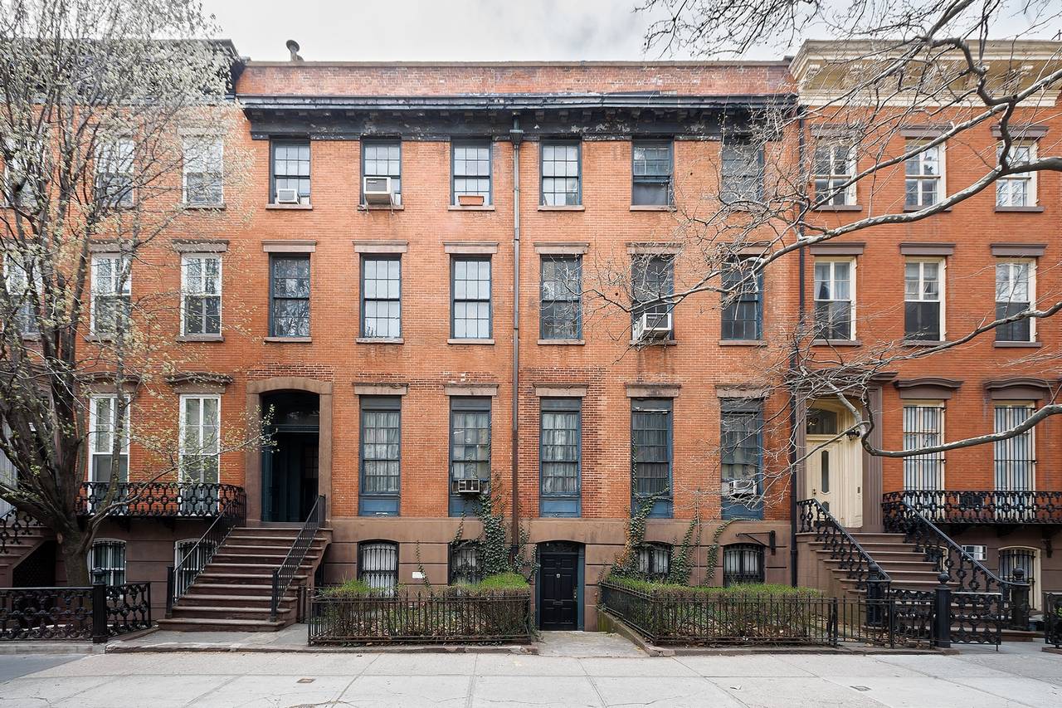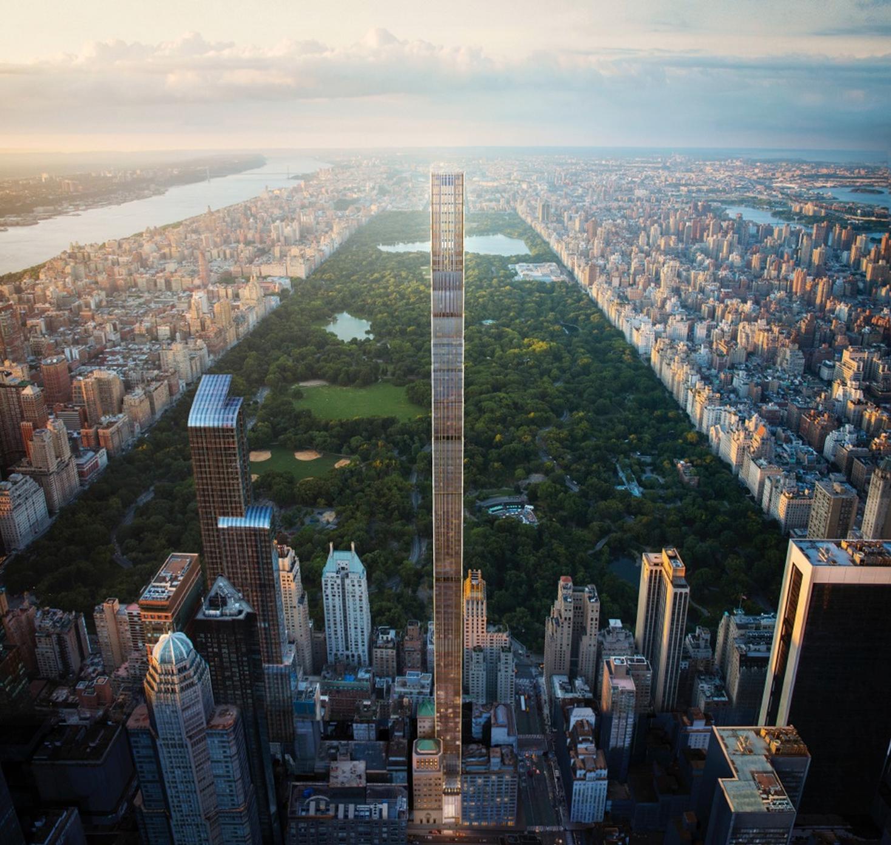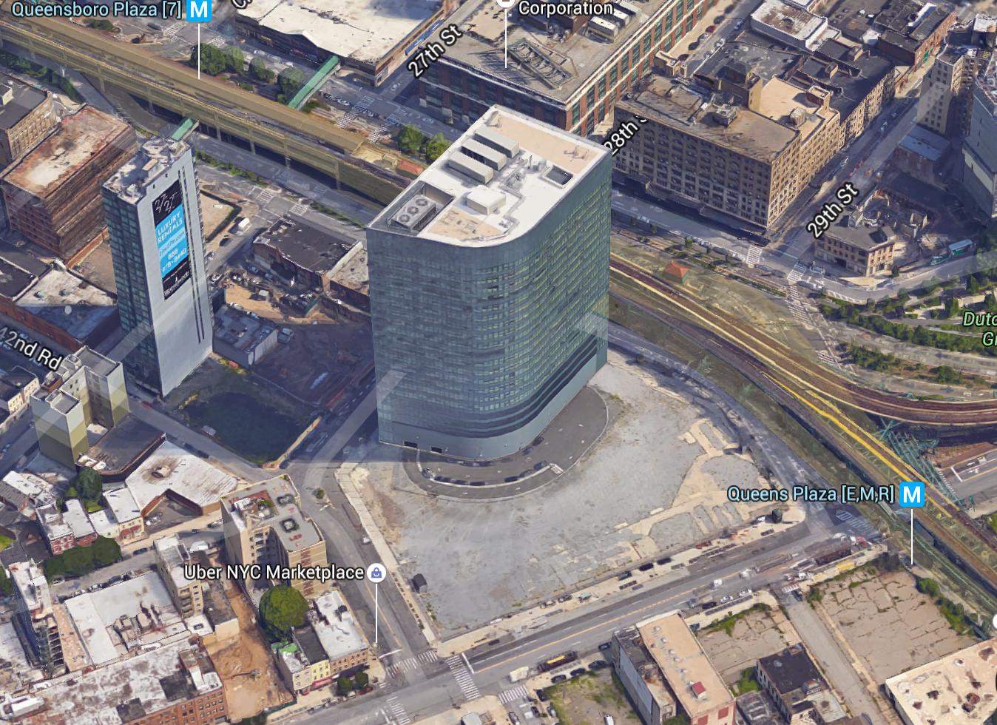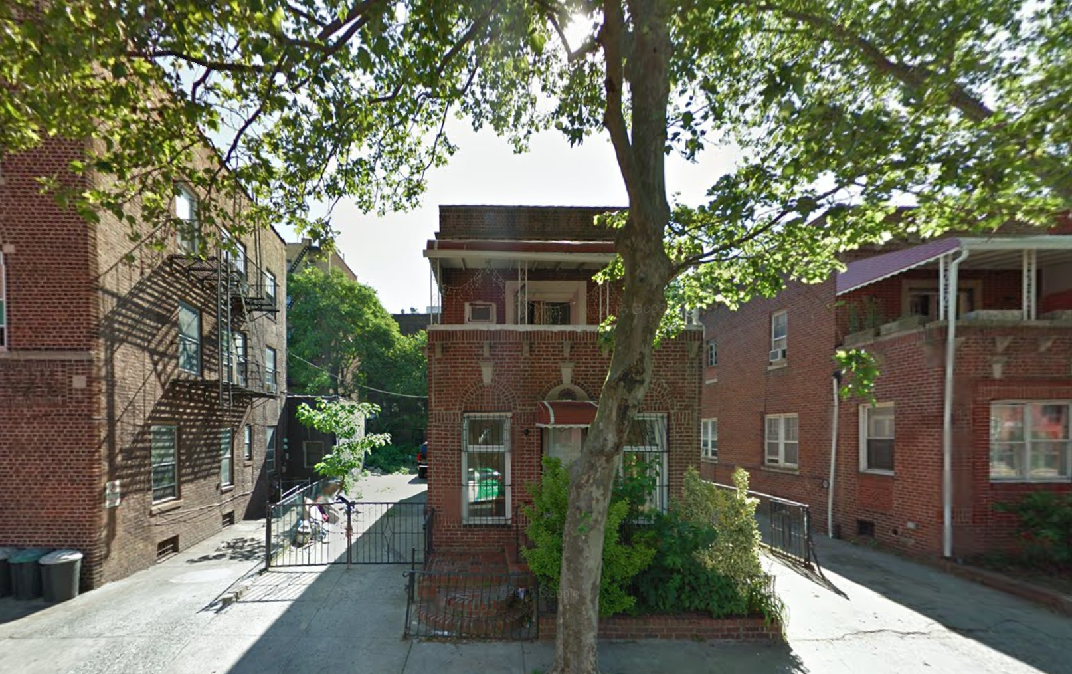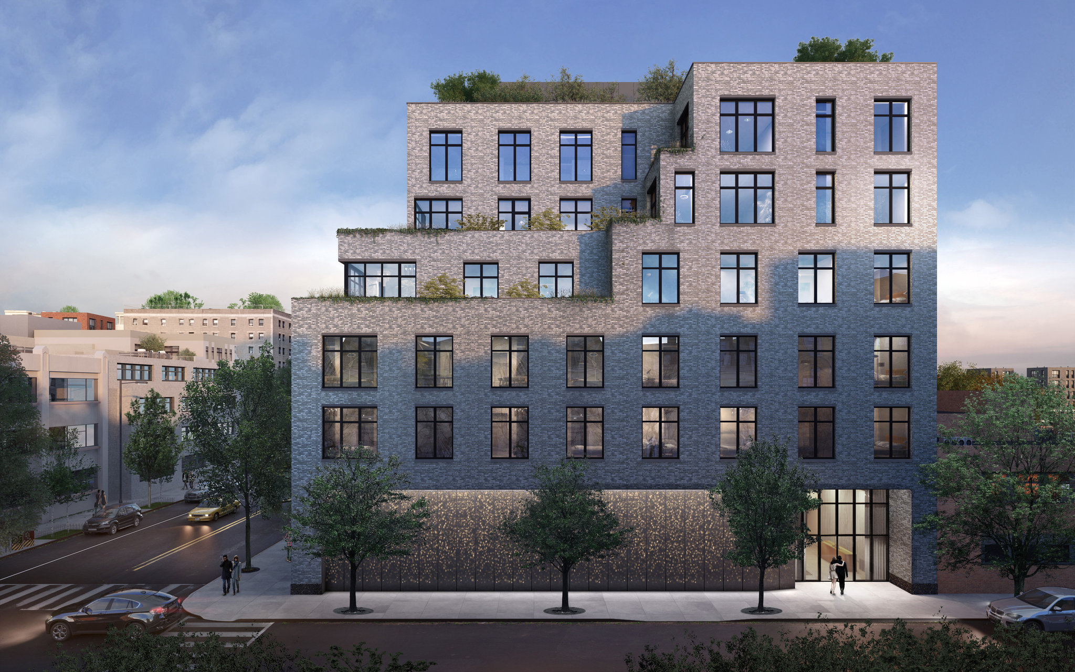Three-Story, 11-Unit Residential Building at 138-140 West 11th Street to Get Single-Family Conversion, Greenwich Village
Back in September of 2014, real estate investors Enrique Alonso and Katherine Pozycki-Alonso acquired, for $19.2 million, the three-story, 11-unit residential building at 138-140 West 11th Street, in Greenwich Village. Now, an unknown buyer has acquired the 12,000-square-foot property for $31 million and is planning to transform it into a single-family mansion, according to the Wall Street Journal. The structure, which previously contained two rent-stabilized apartments, is being delivered vacant. Extensive renovations to the interior are expected. The 5,450-square-foot lot currently contains 16,240 square feet of residential air rights, so an expansion is also possible. Any exterior alterations to the property must be approved by the Landmarks Preservation Commission, as the townhouses sit within the Greenwich Village Historic District.

