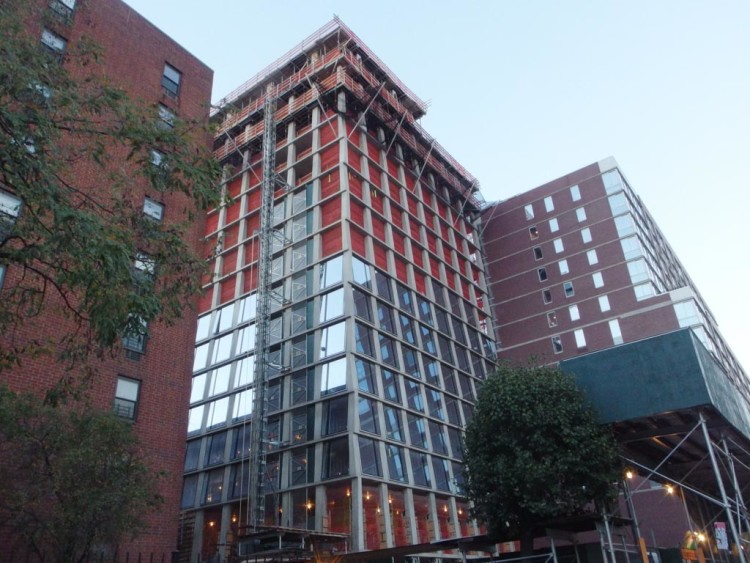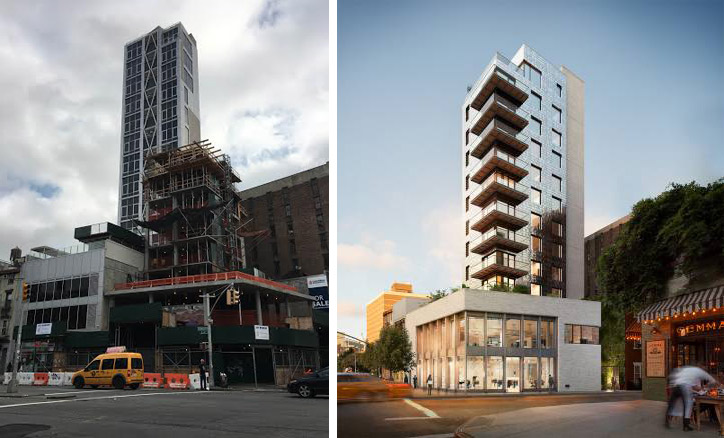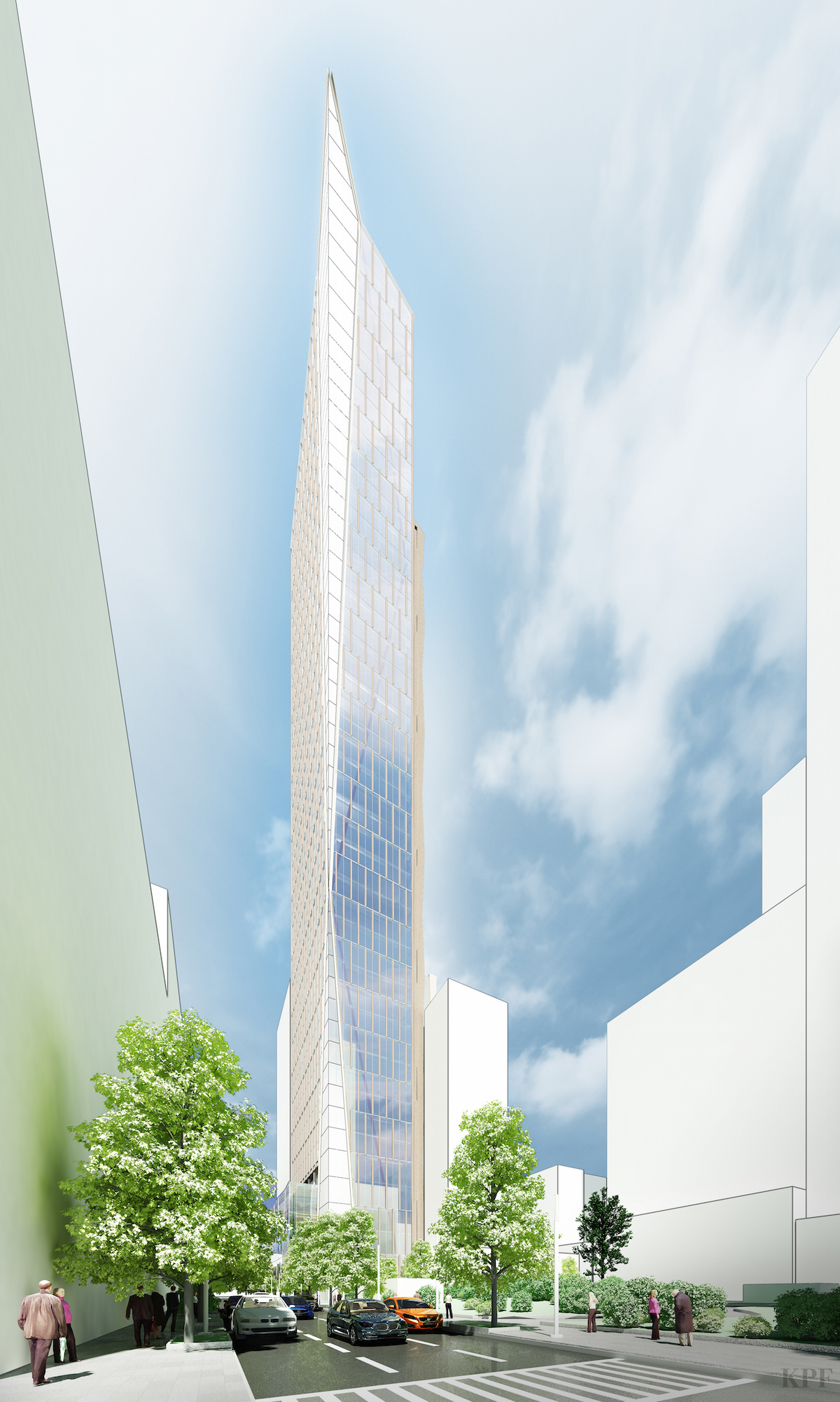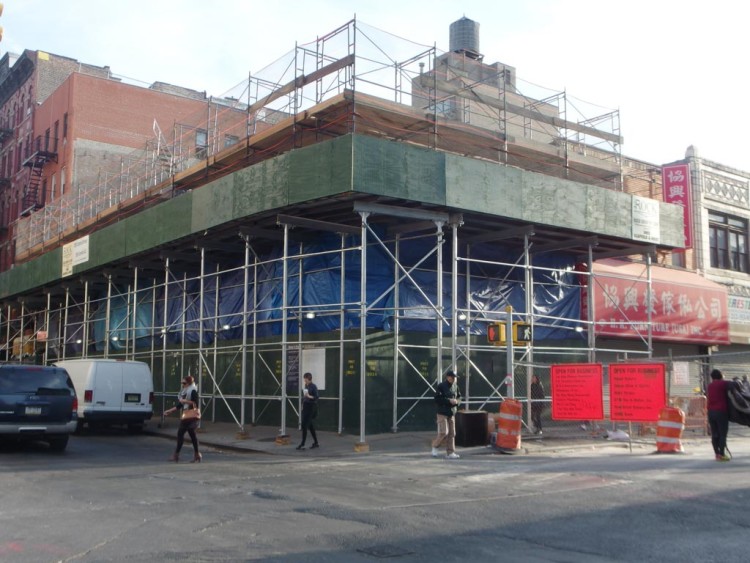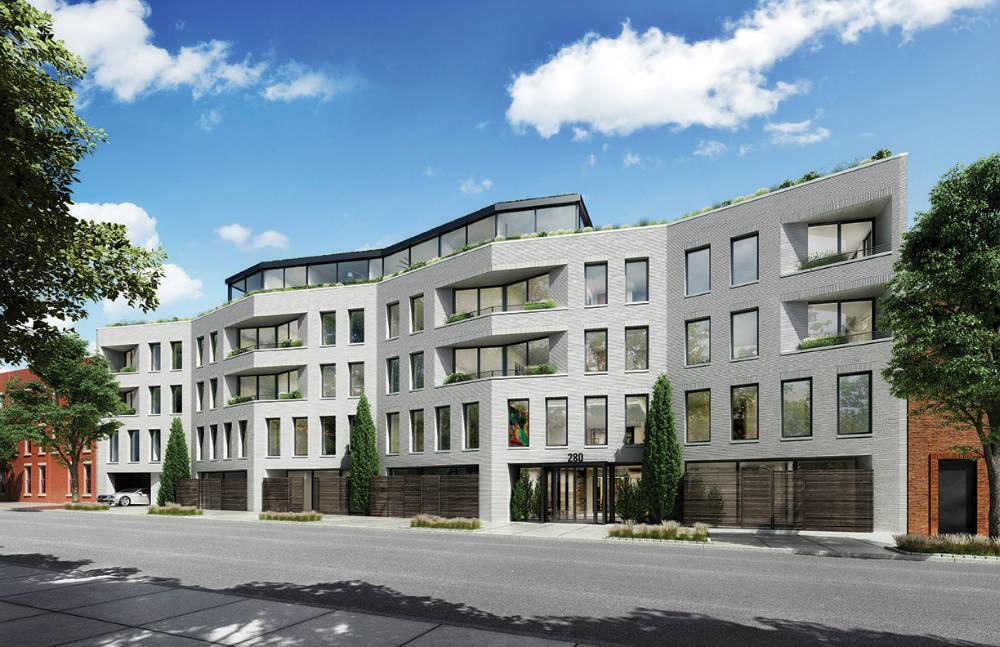28-Story Hotel & Residential Tower Getting Glassy At 215 Chrystie Street, Lower East Side
This past summer, construction kicked off on the 28-story, 370-key mixed-use building planned at 215 Chrystie Street, on the Lower East Side. Now, the project has risen to 16 floors and is beginning to emerge on the skyline, Bowery Boogie reports. Glass installation is also well underway, with the exteriors of floors two through six nearly completed. The upper portion of the tower will give way to 11 condominiums. Ian Schrager and Witkoff are developing, while Herzog & de Meuron is the design architect. Completion is expected in 2016.

