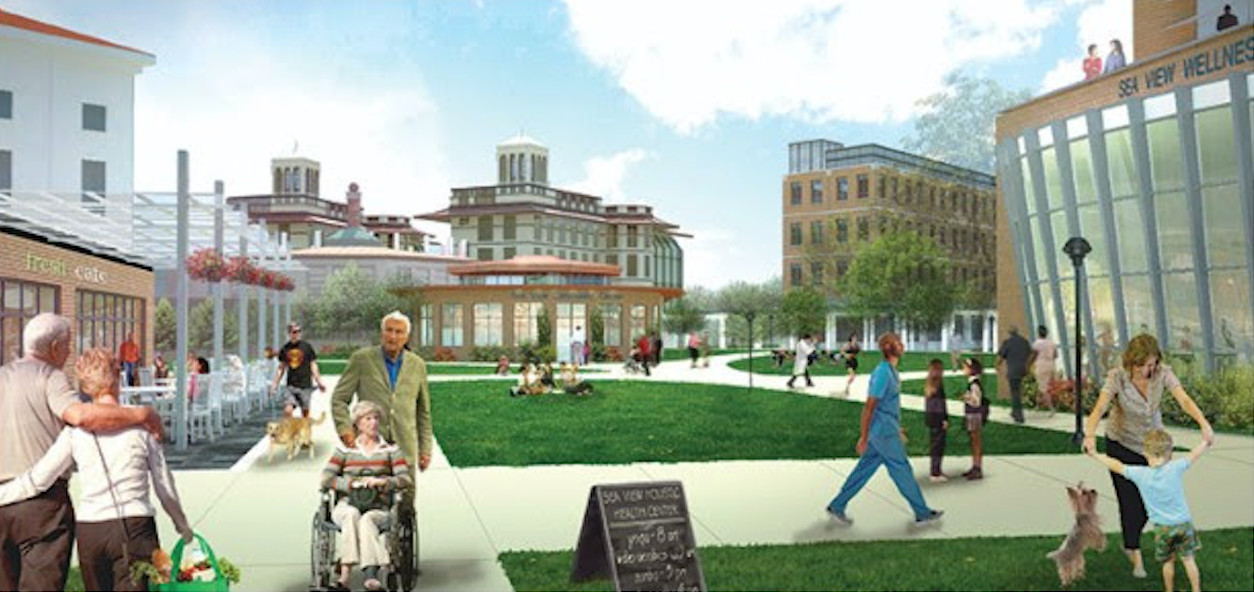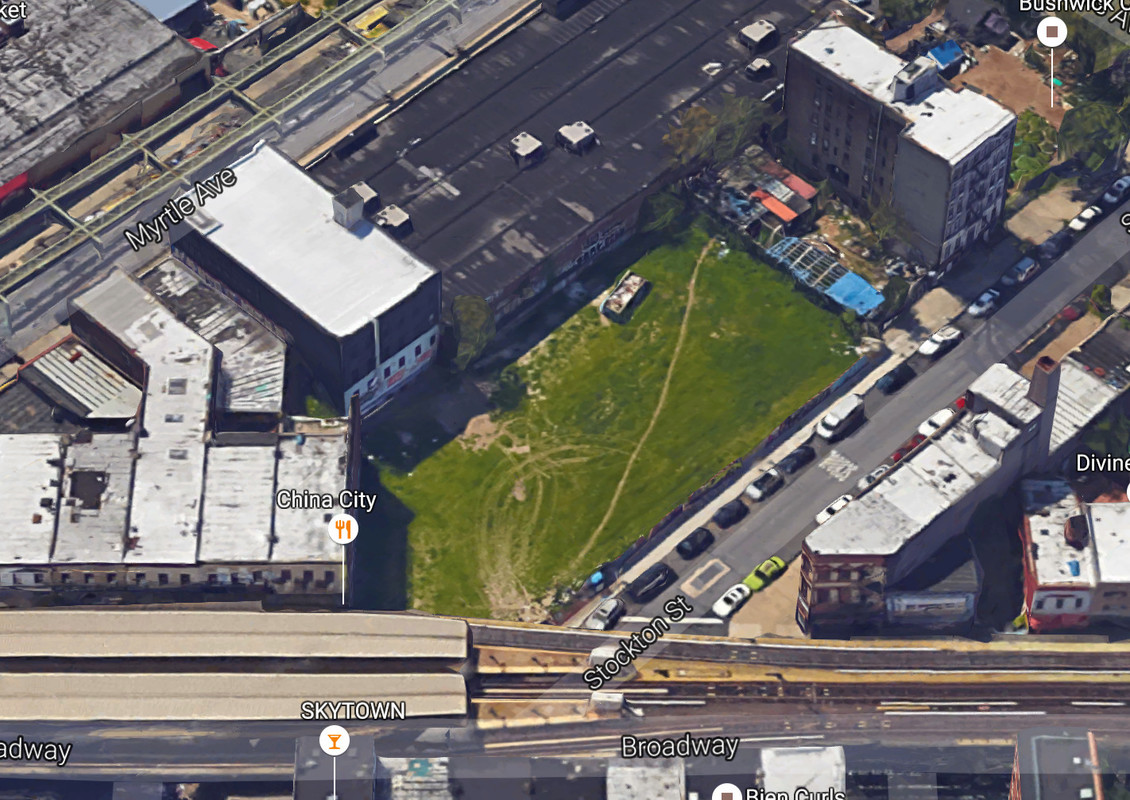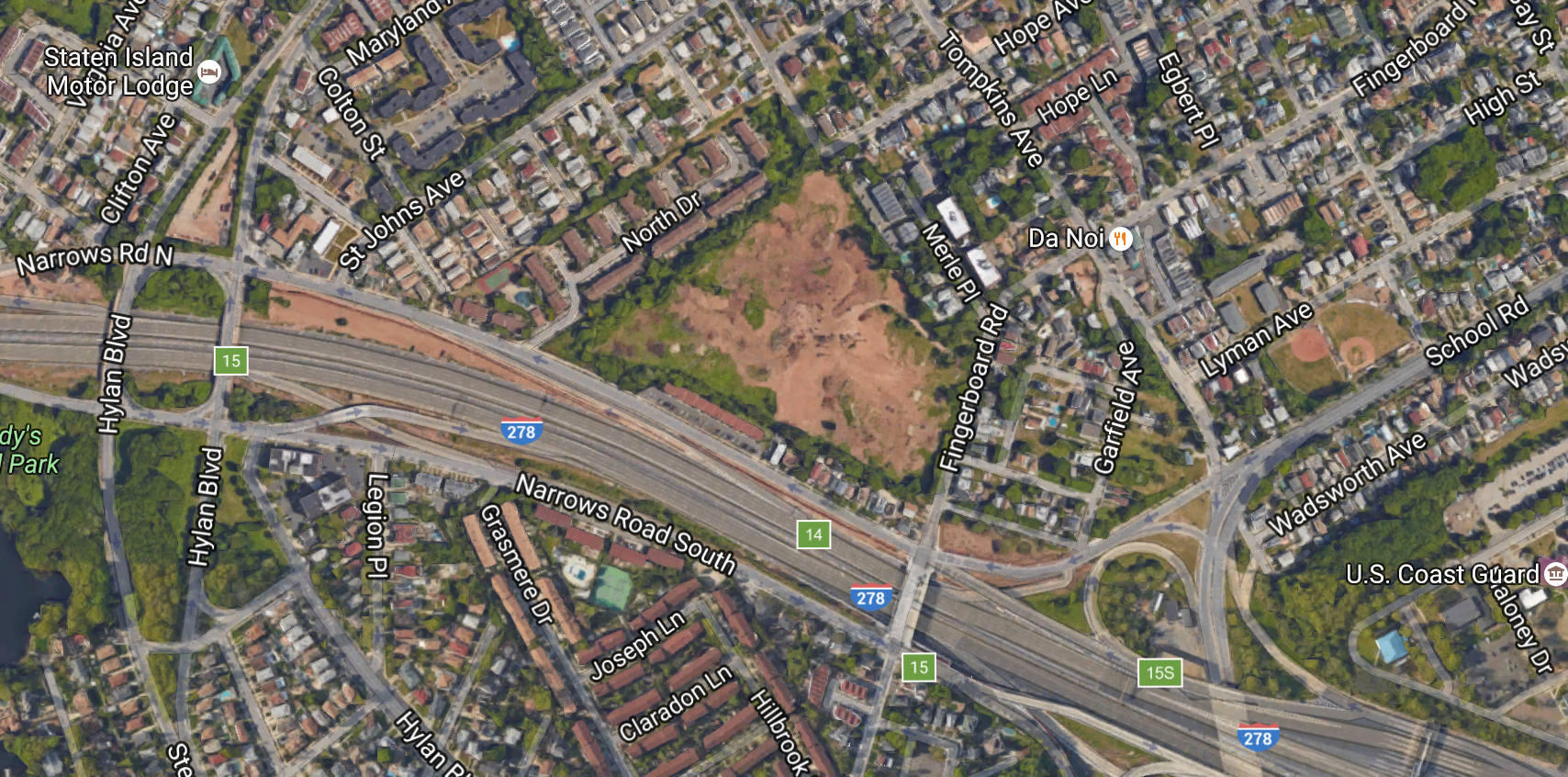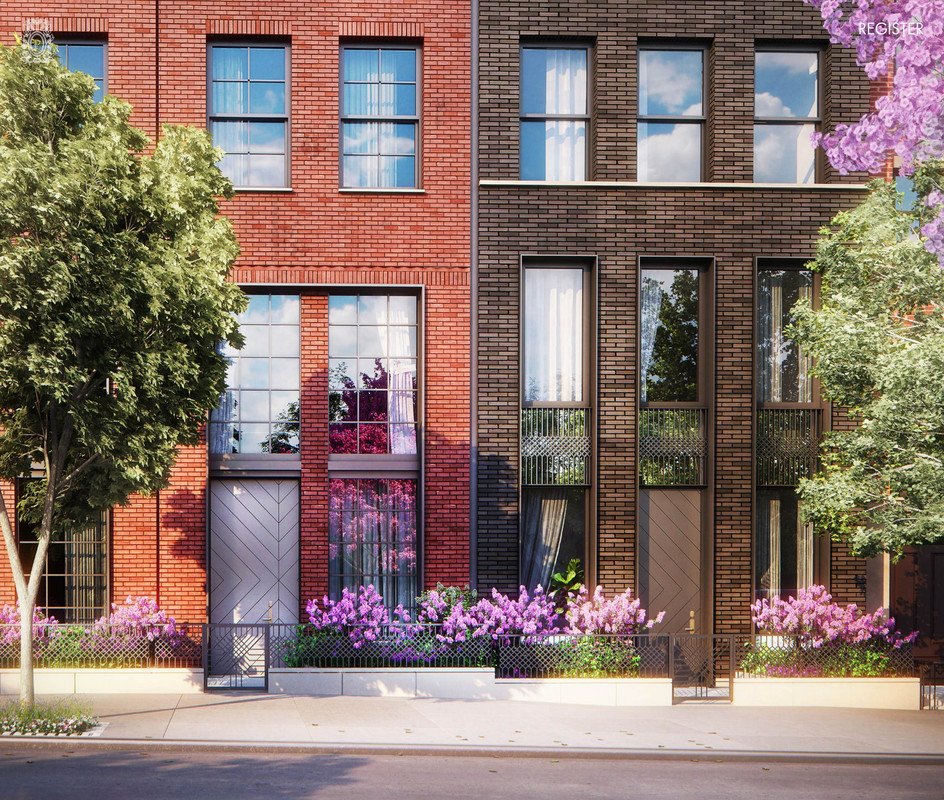City Announces Master Plan to Redevelop Shuttered Seaview Hospital Into Mixed-Use Complex, Staten Island
The New York York City Economic Development Corporation (NYCEDC), with Staten Island Borough President James Oddo, has announced the master plan to redevelop the severely dilapidating Seaview Hospital complex at 460 Brielle Avenue, located in central Staten Island. The mixed-use redevelopment, dubbed Sea View Healthy Community, will include medical space, retail, residential units, and community facilities/public open space. Currently, the city is in the process of allocating funding for infrastructure improvements and upgrades. The NYCEDC is planning to launch the application processes, a formal Request for Expressions of Interest (RFEI), for individual components of the redevelopment later this year. The campus sits within the New York City Farm Colony-Seaview Hospital Historic District, which means the Landmarks Preservation Commission must approve the design of all of project’s components. So far, the LPC has approved plans for a two-story Meals on Wheels building.





