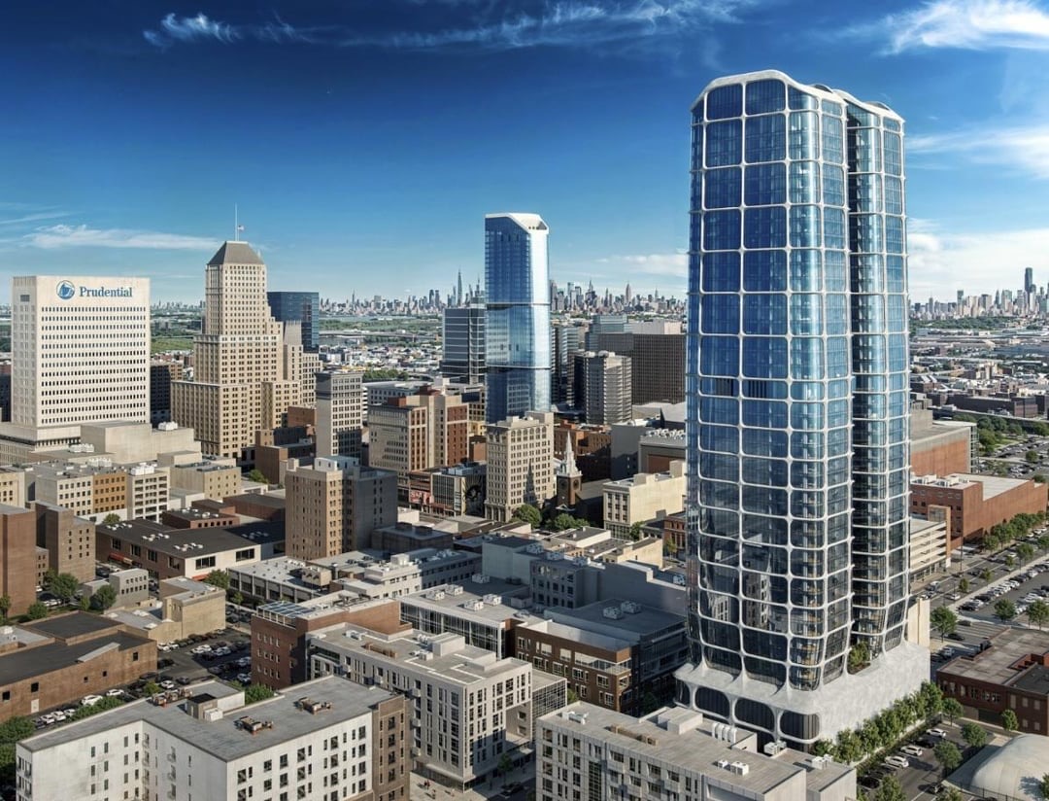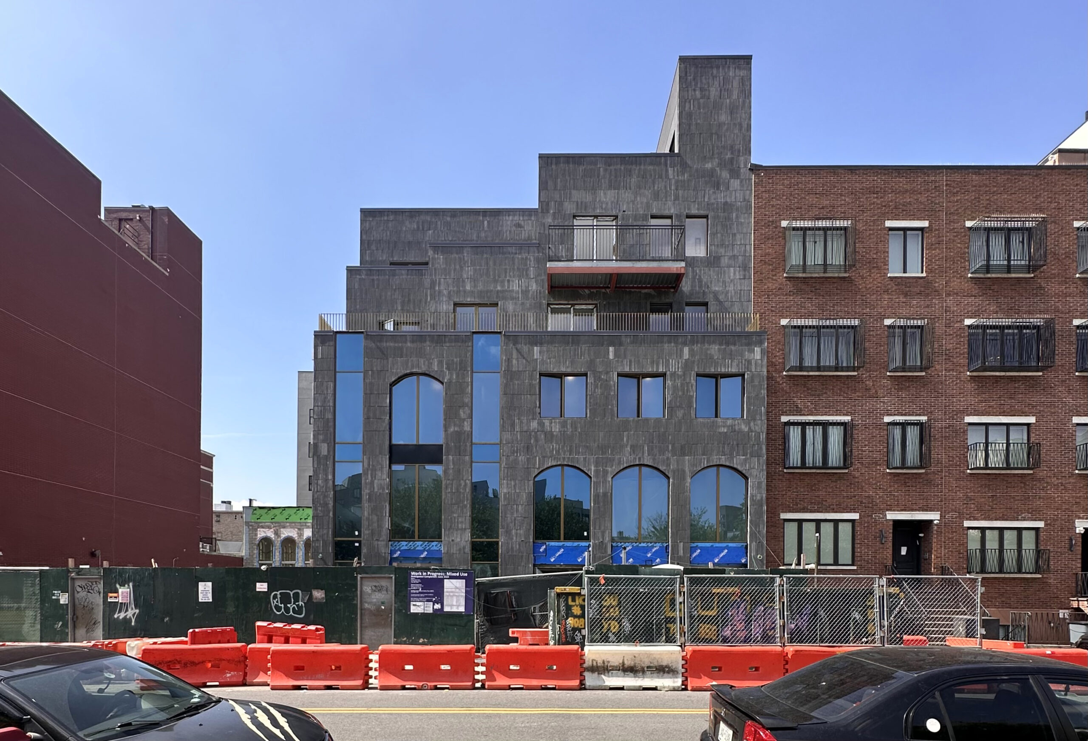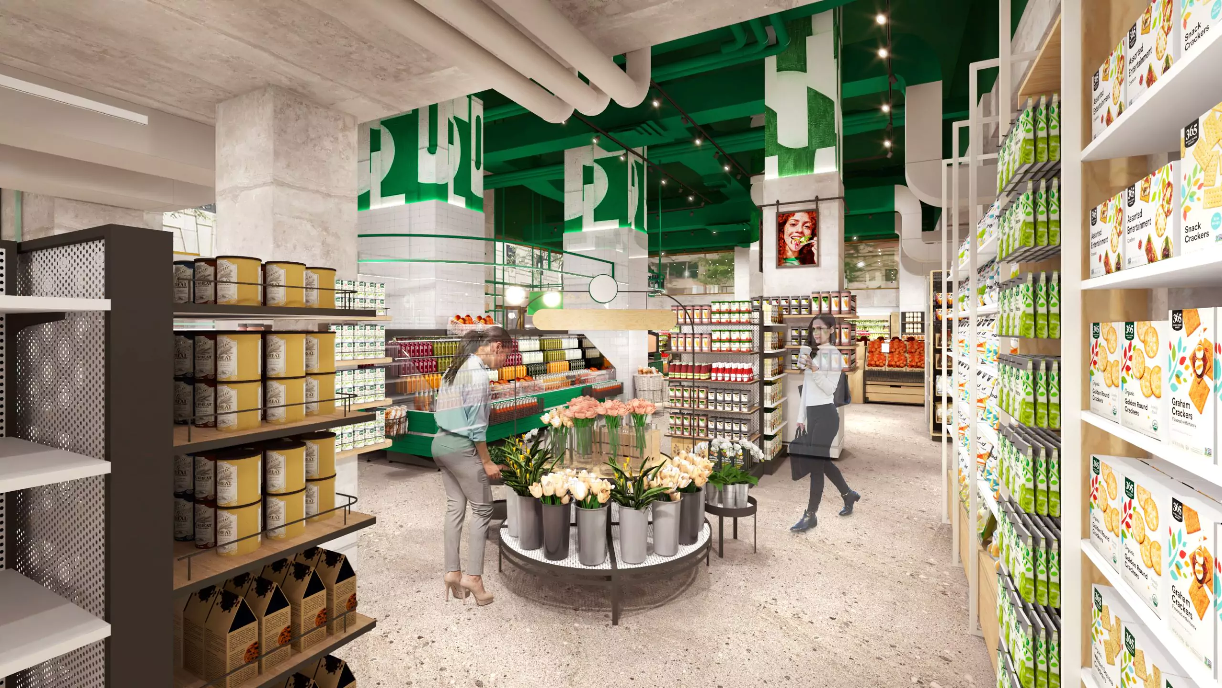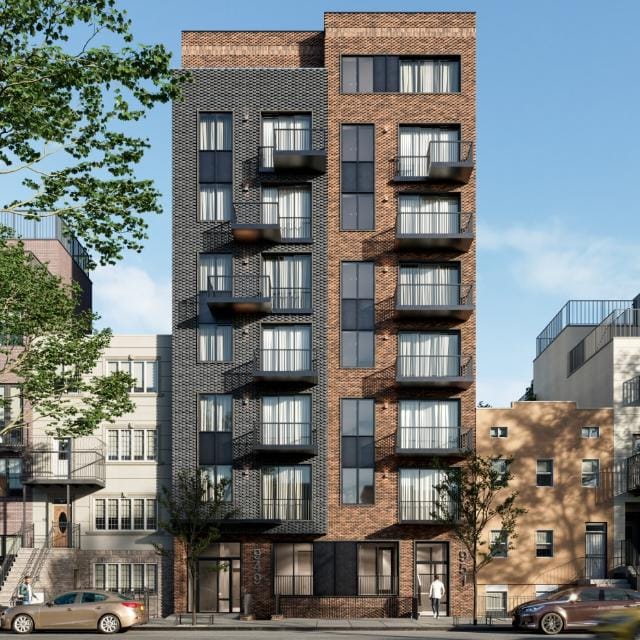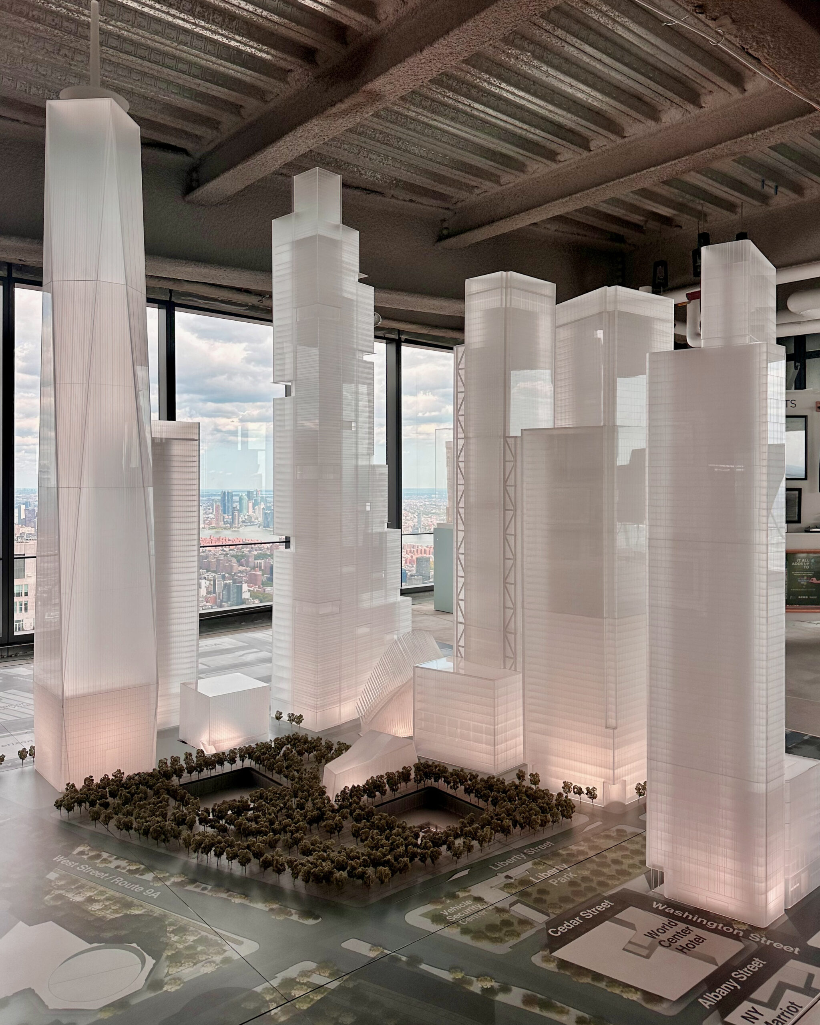Nova Towers Gains Approval From Historic Preservation Commission of Newark, New Jersey
The Newark Landmarks and Historic Preservation Commission has approved Nova Towers, a two-tower residential proposal set to rise at 16-38 William Street in the Four Corners Historic District in downtown Newark, New Jersey. Designed by INOA Architecture and developed by KS Group LLC, the structures are planned to both stand 488 feet tall and yield a combined 712 residential units in studio to two-bedroom layouts. The property currently features a number of low-rise commercial structures that will have to be demolished, and is bound by William Street to the north, a surface level parking lot to the south, Chapel Court to the east, and Halsey Street to the west.

