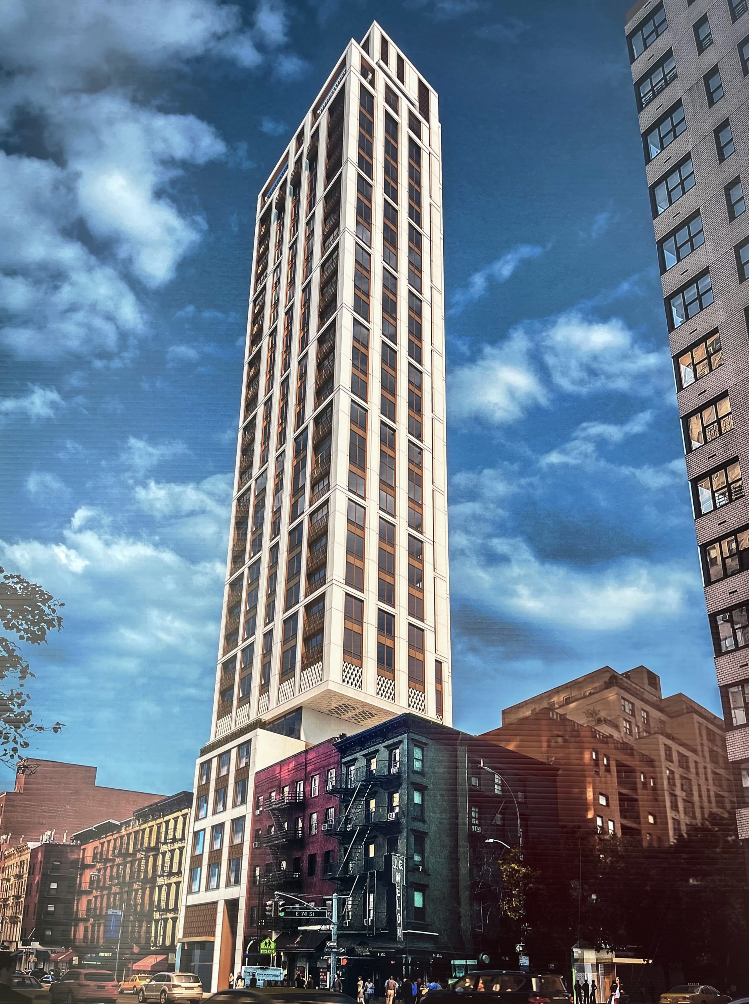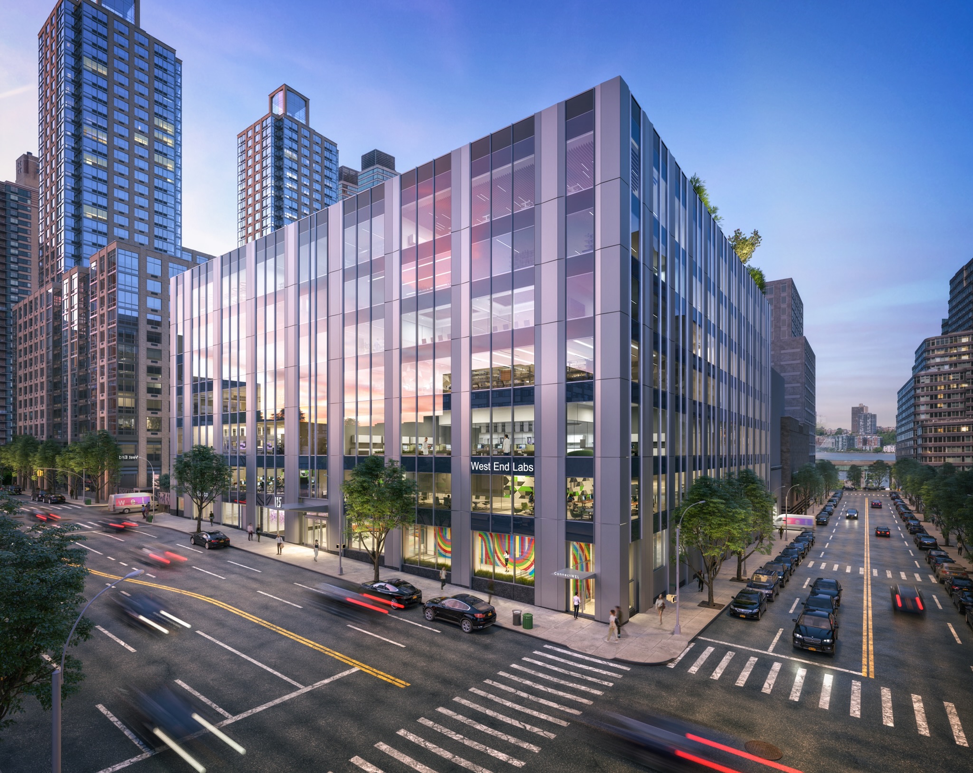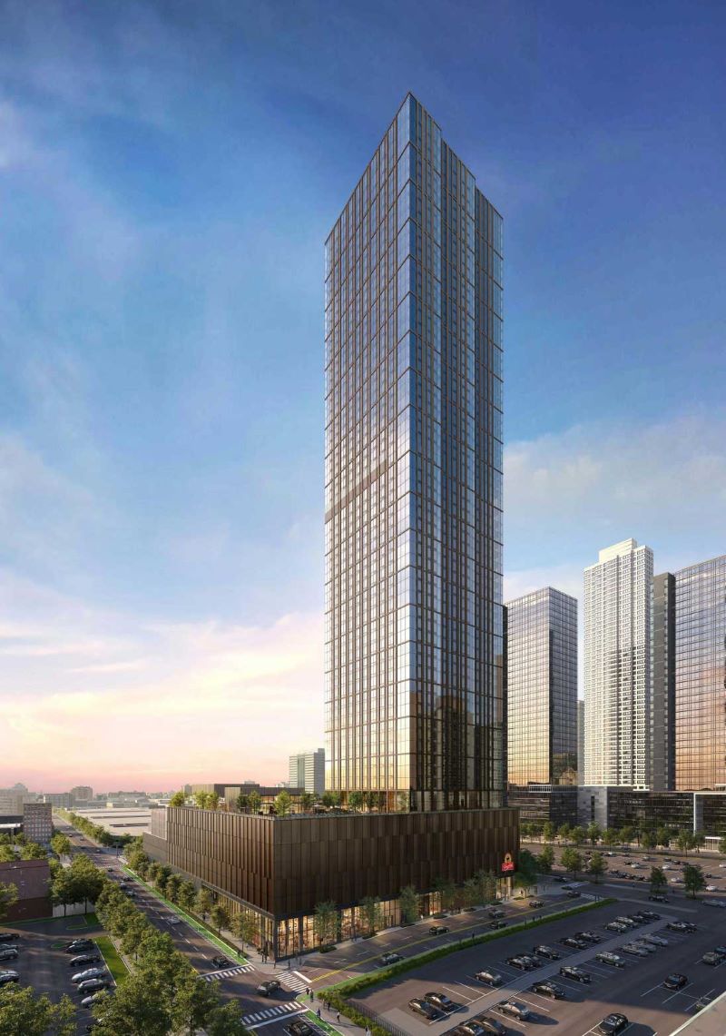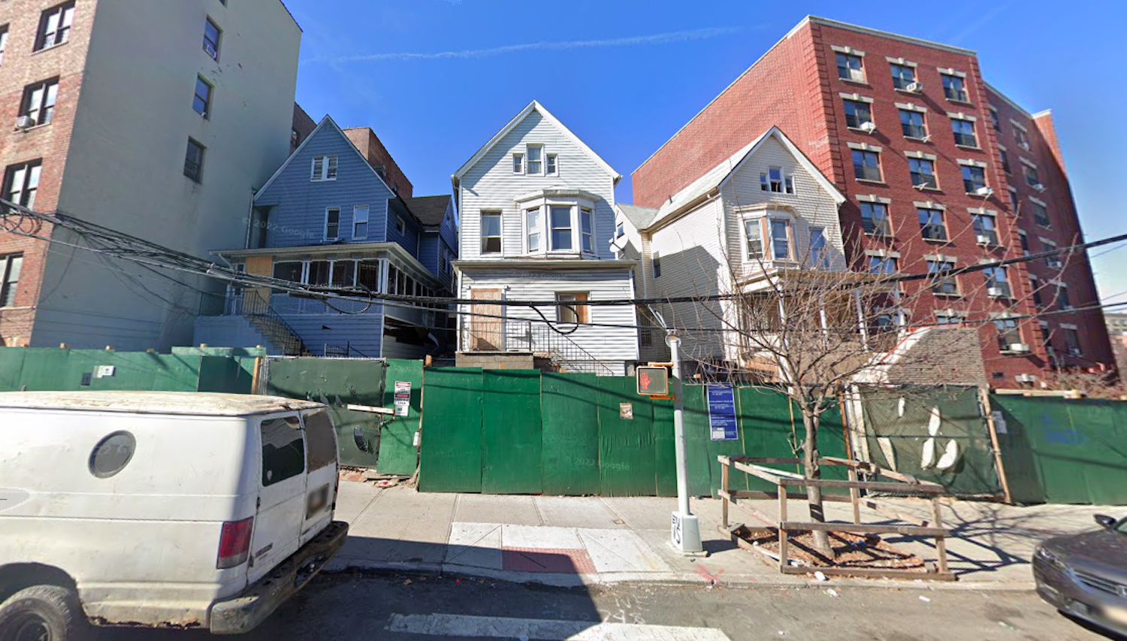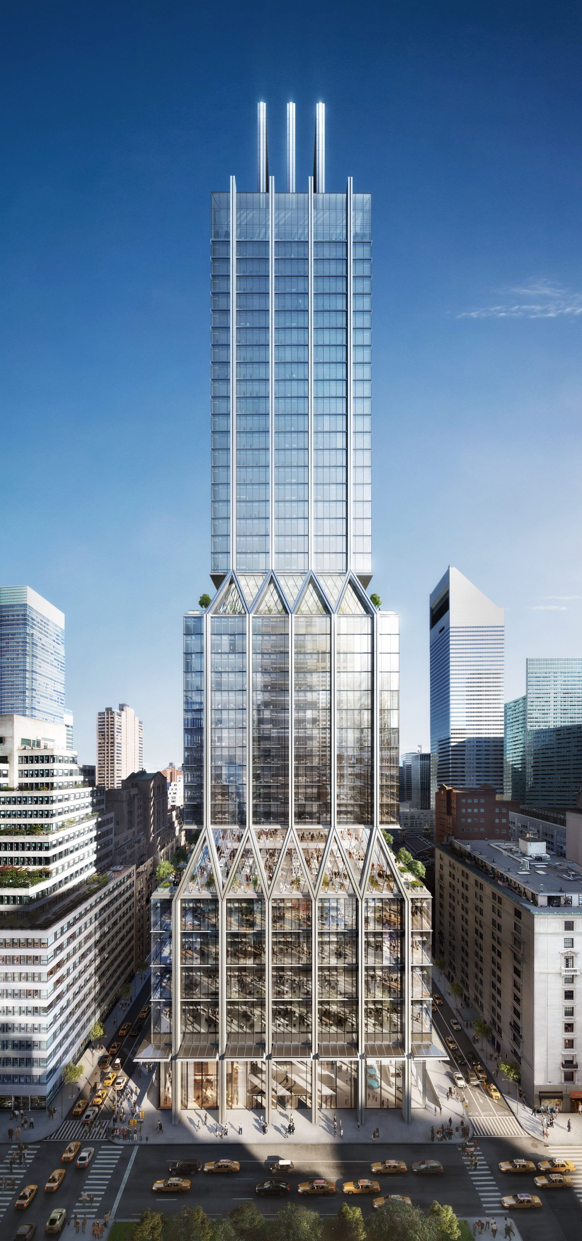Excavation Underway for 33-Story Tower at 1299 Third Avenue on Manhattan’s Upper East Side
Excavation work is underway at 1299 Third Avenue, the site of a 33-story residential tower on Manhattan’s Upper East Side. Designed by SLCE Architects and developed by Elad Group, which purchased the plot for $61 million in April, the 420-foot-tall structure will yield 47 units. Press Builders is the general contractor for the property, which is located between East 74th and East 75th Streets.

