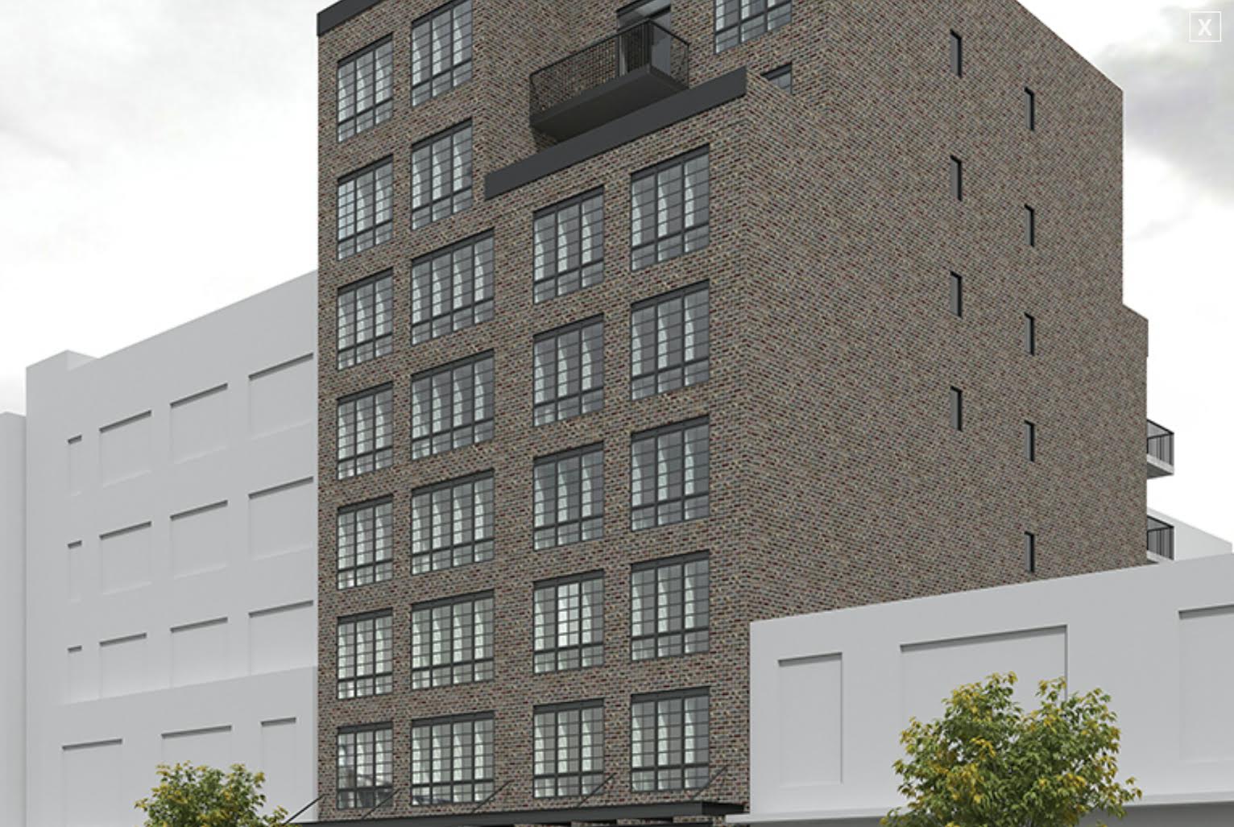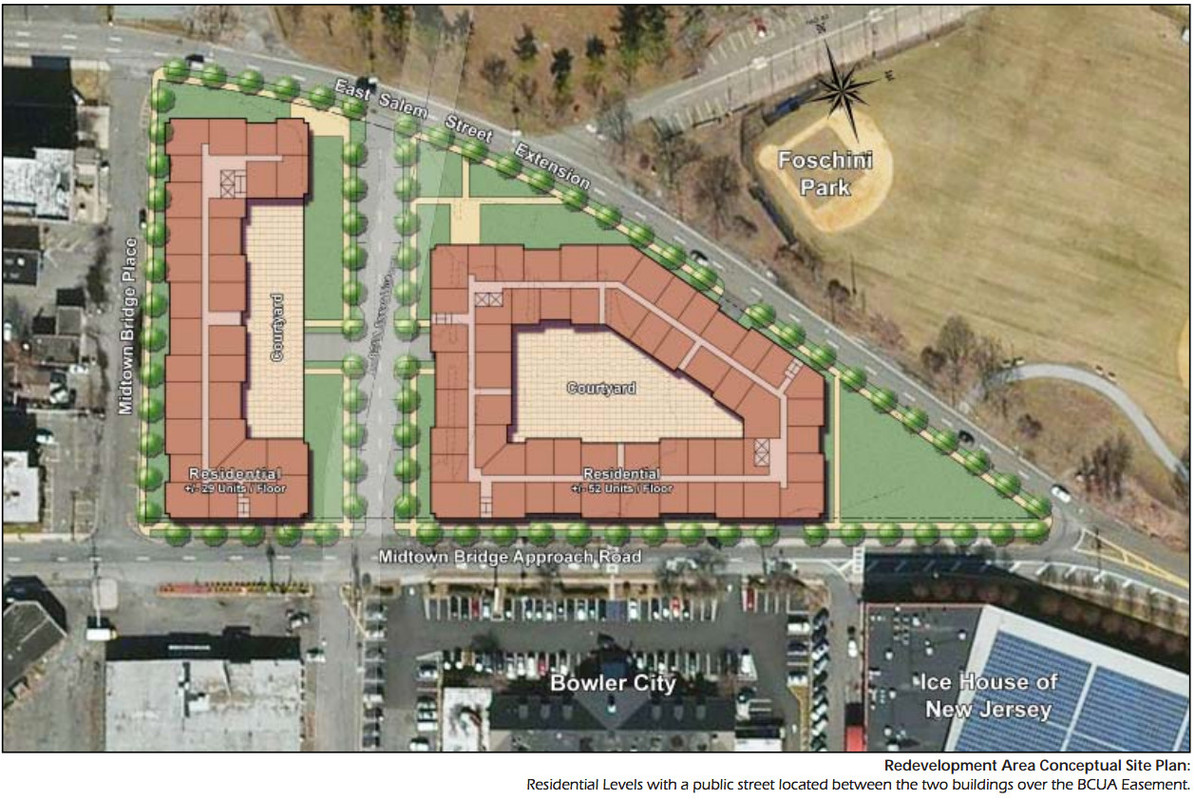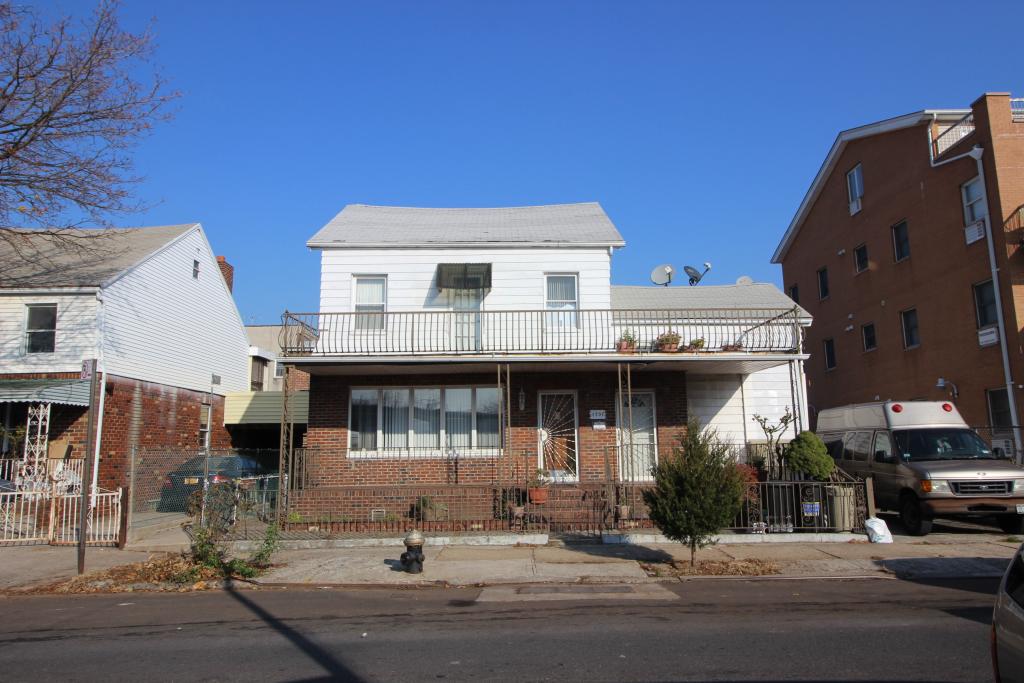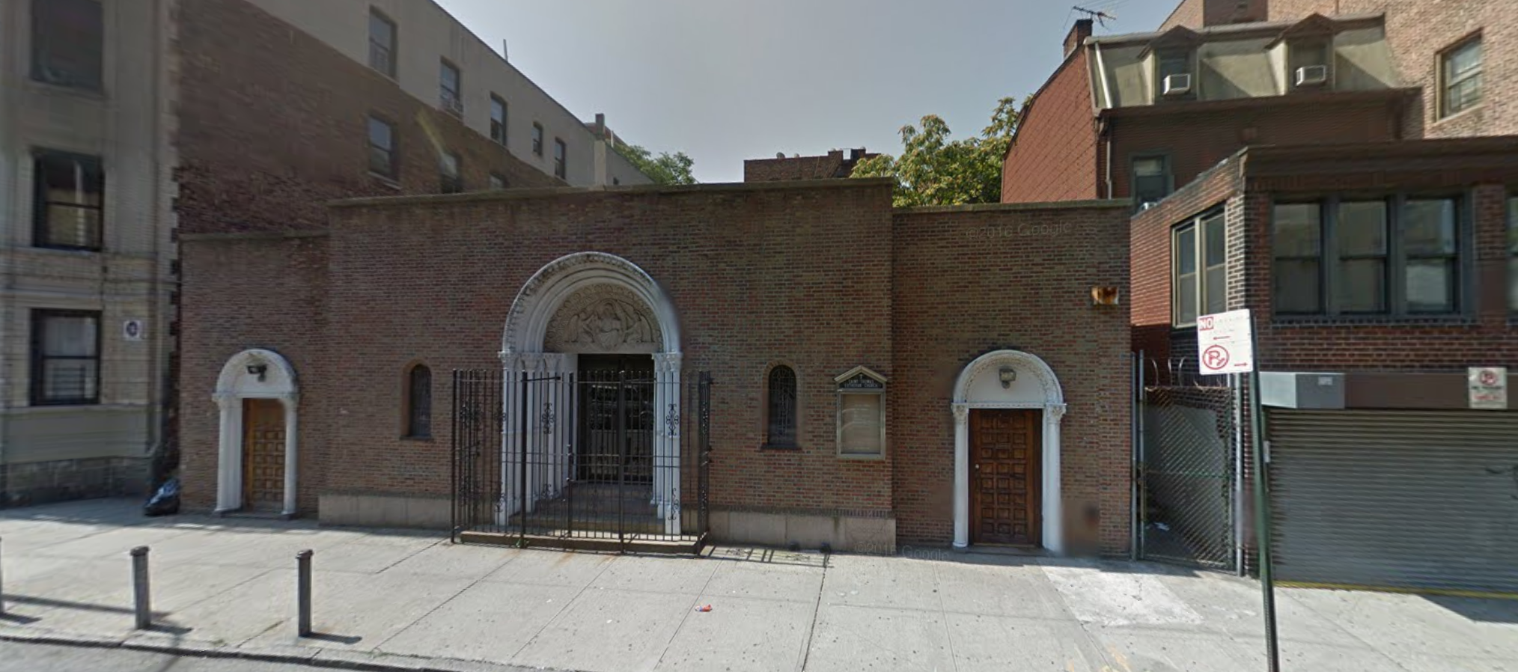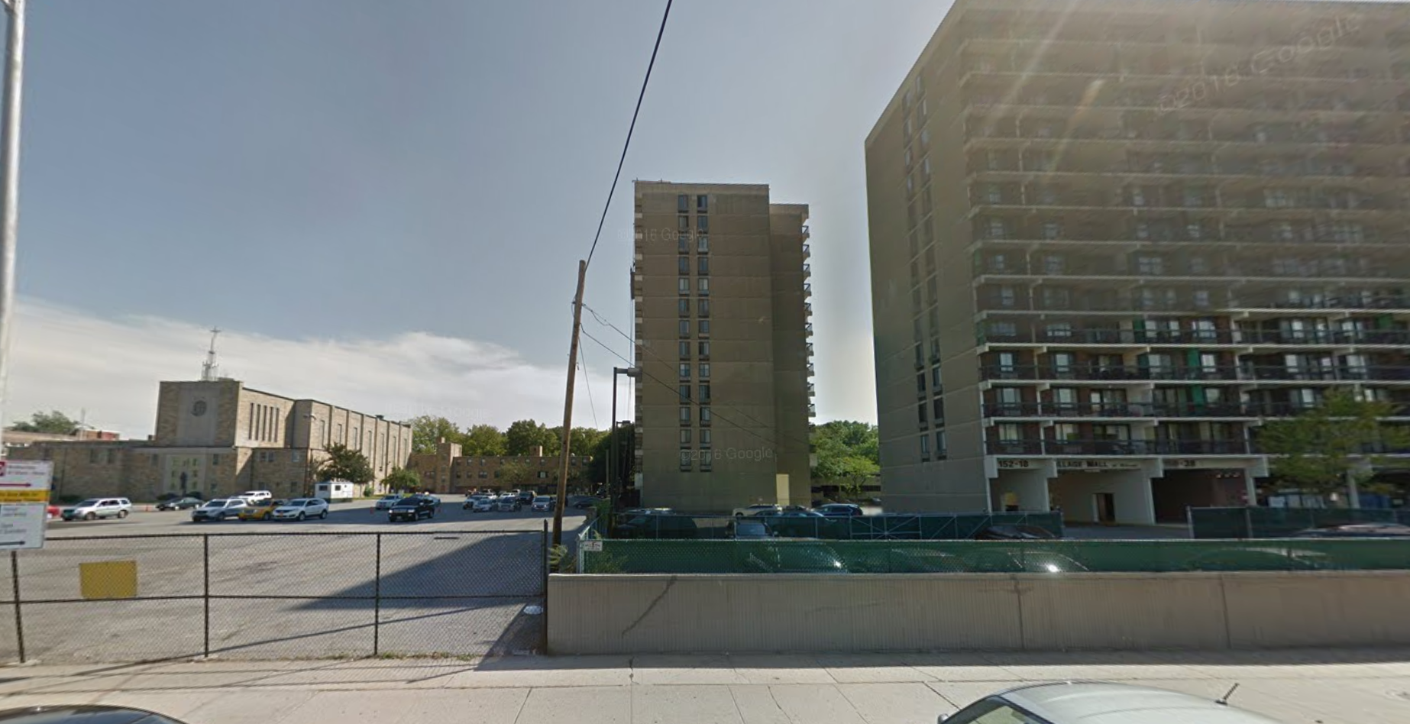Reveal for Eight-Story, 16-Unit Mixed-Use Building Planned at 21-10 44th Drive, Long Island City
A rendering and schematic drawings have been revealed of the eight-story, 16-unit mixed-use building planned at 21-10 44th Drive, in the Court Square section of Long Island City. Excavation work is also underway, according to an update by The Court Square Blog. The latest buildings permits — YIMBY first brought you news of them in March of 2015 — describe a 22,328-square-foot structure. It will have 2,710 square feet of ground-floor retail space, followed by residential units, averaging 1,018 square feet apiece, on the floors above. The apartments will be accommodated by storage for 11 bikes and a “recreational room” in the cellar. Kora Developers is behind the project and Igor Zaslavskiy’s Brooklyn-based Zproekt is the architect of record. Completion is anticipated in the fall of 2018.

