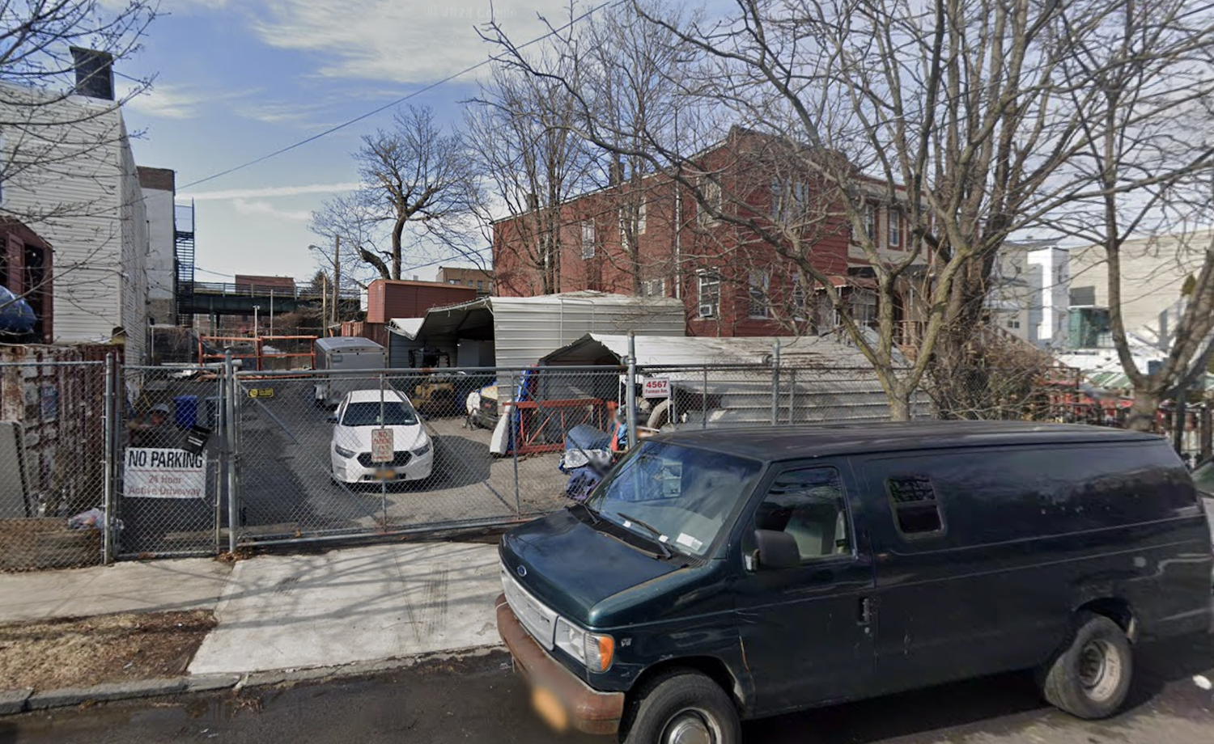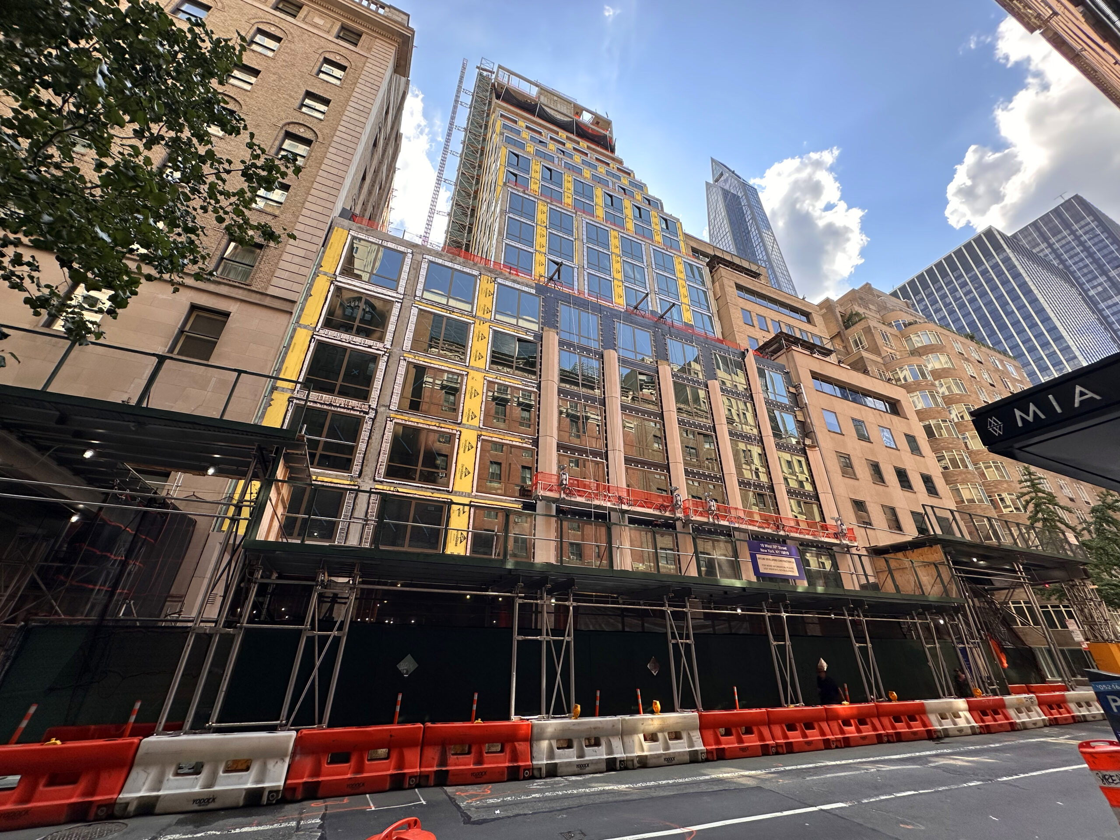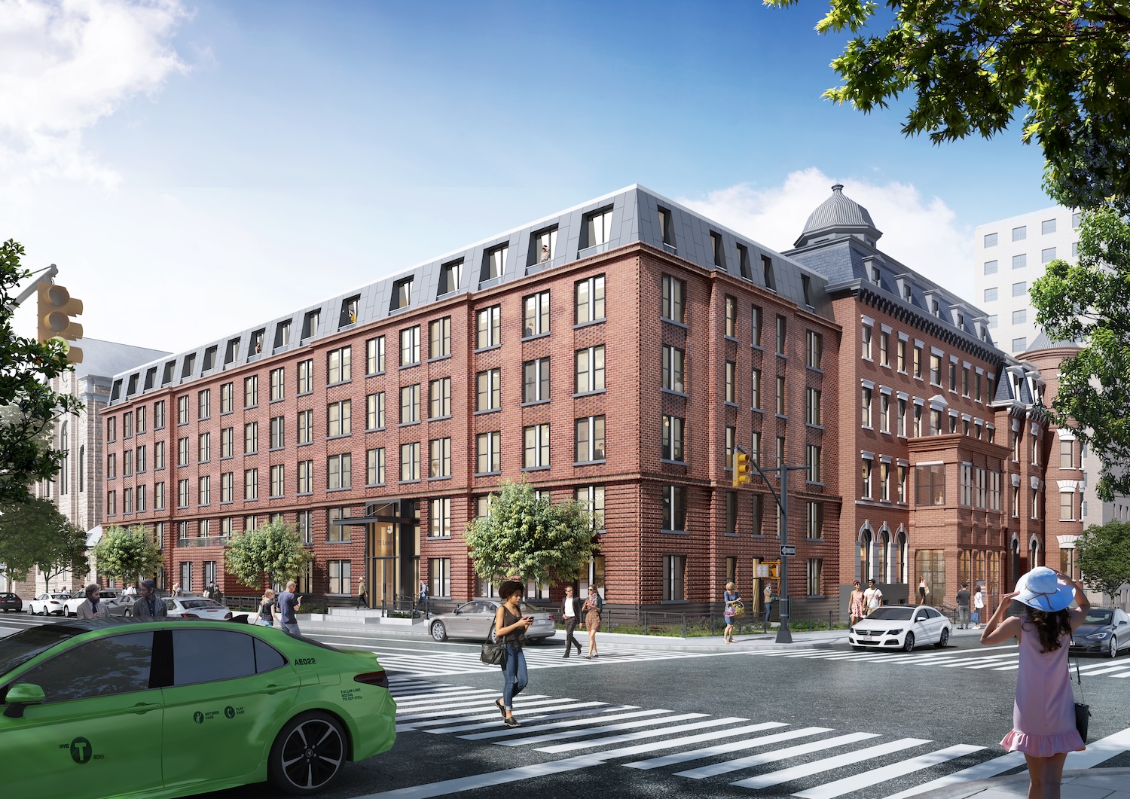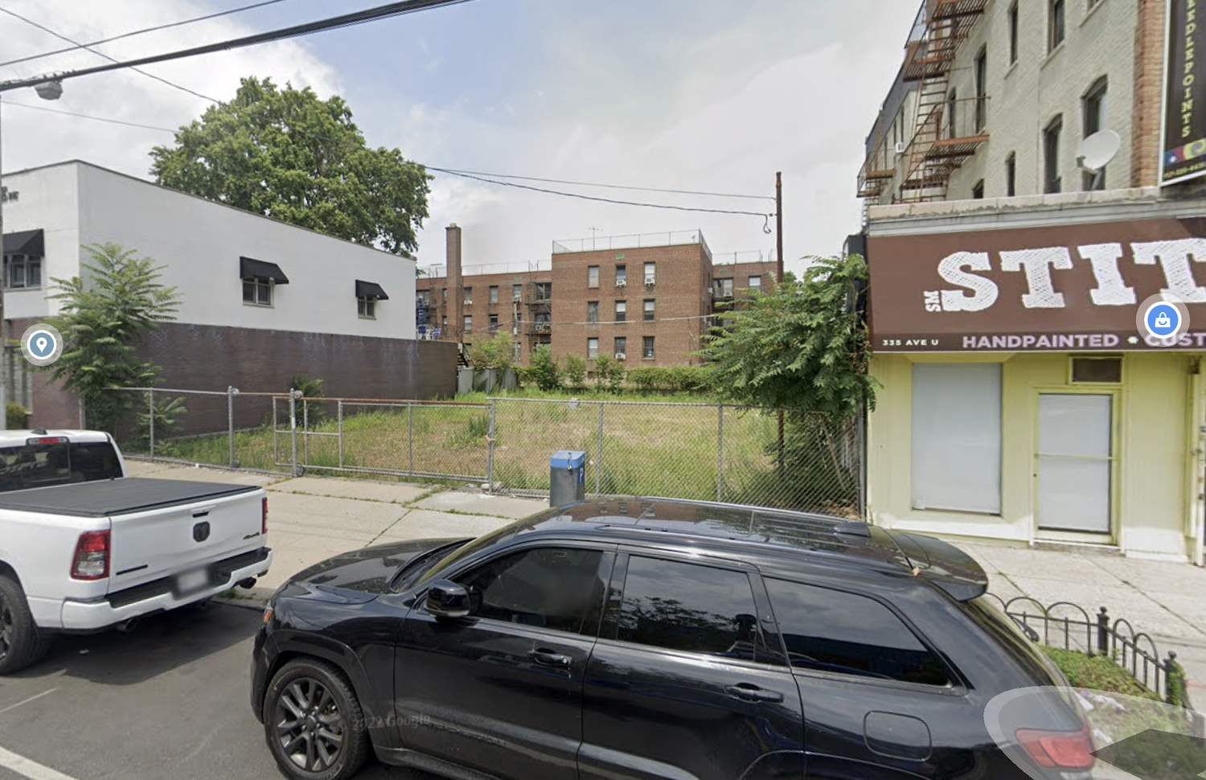Permits Filed for 4563 Furman Avenue in Wakefield, The Bronx
Permits have been filed for a seven-story residential building at 4563 Furman Avenue in Wakefield, The Bronx. Located between East 239th Street and East 240th Street, the lot is one block from the Wakefield- 241st Street subway station, serviced by the 2 train. Elvis Dushi is listed as the owner behind the applications.





