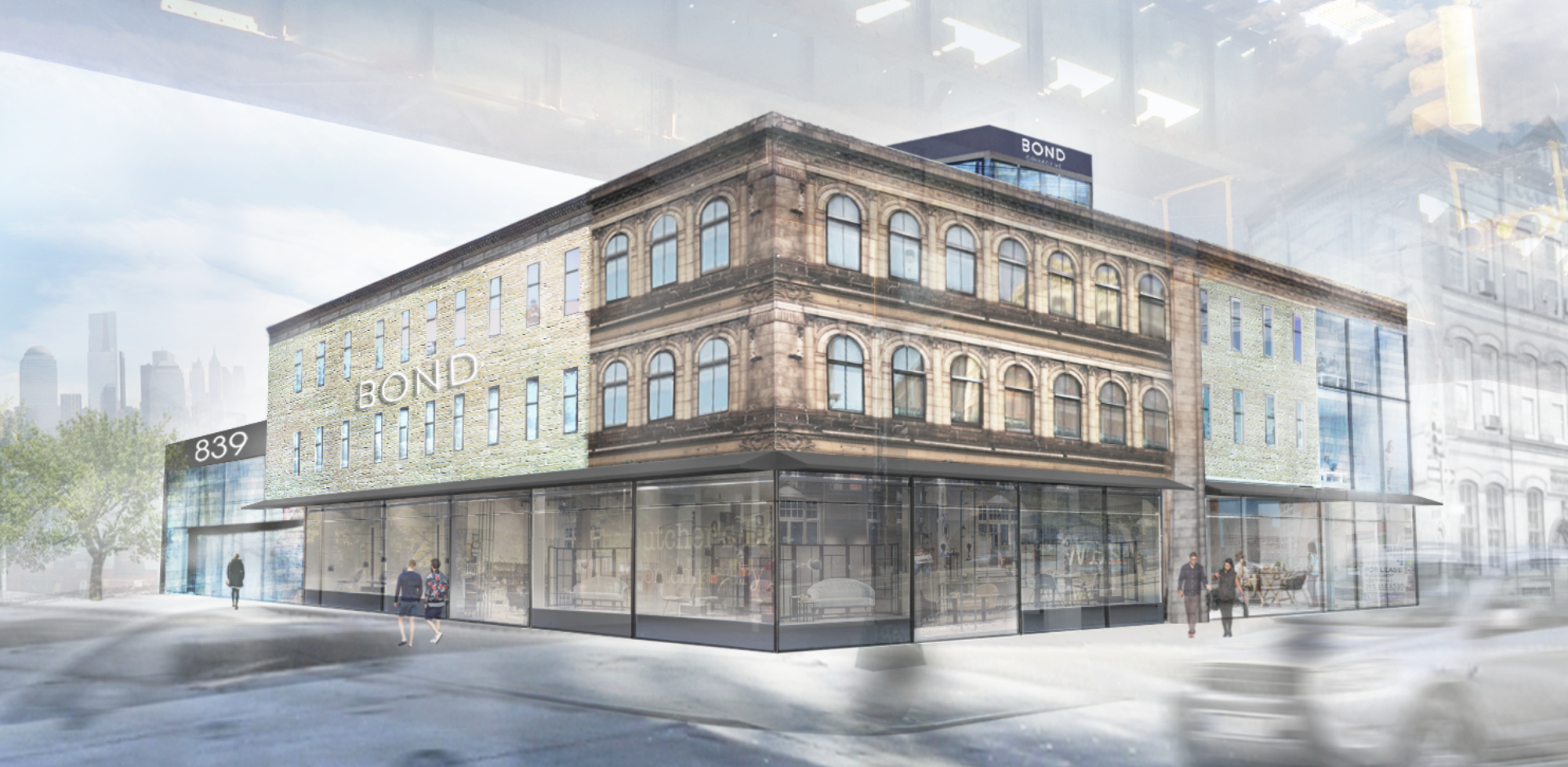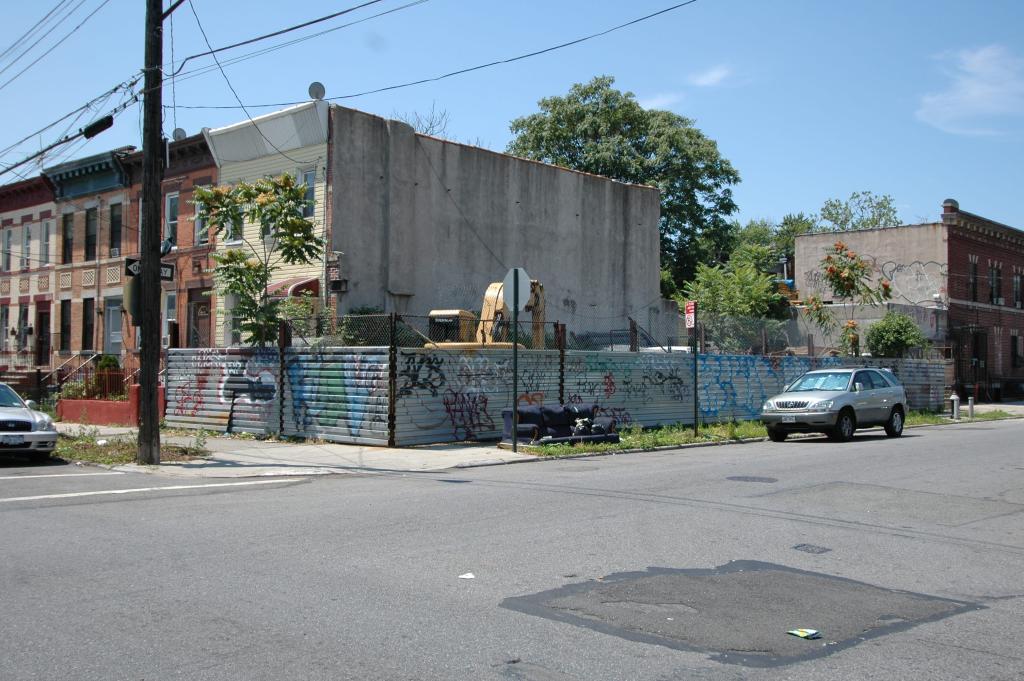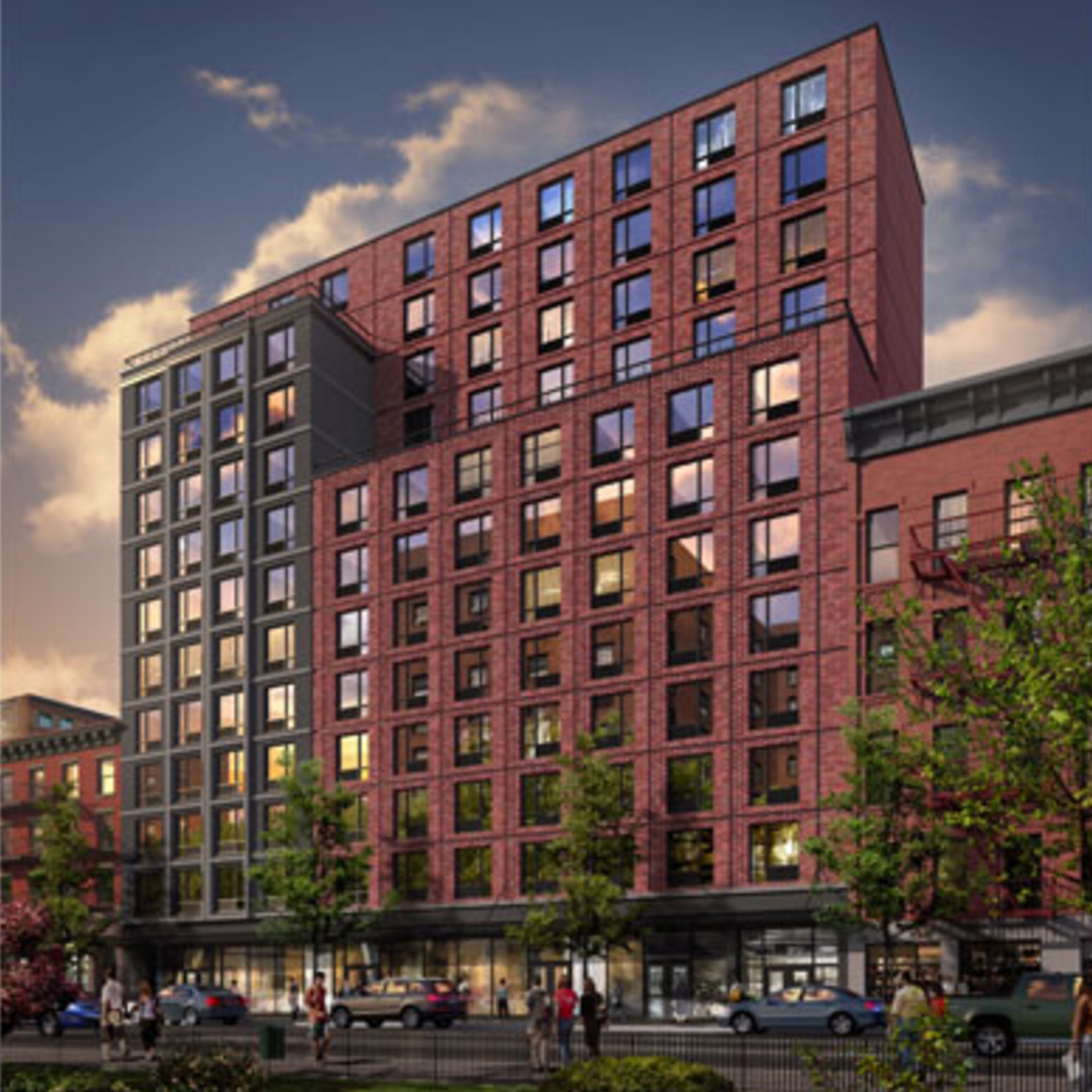Three-Story, 30,000-Square-Foot Building to Be Redeveloped Into Office Space at 839 Broadway, Bushwick
Co-working firm Bond Collective is redeveloping the three-story, 30,000-square-foot commercial building at 839 Broadway, located on the corner of Park Street in western Bushwick, into office space. The structure will receive horizontal and vertical expansions totaling 5,000 square feet, Crain’s reported, as well as new façade elements, although it appears a portion of the original exterior will be retained. Completion is expected later this year or early next year. Alteration permits have not been filed with the Department of Buildings at this time and the identity of the architect is unclear. An anonymous Brooklyn-based LLC is the property owner.





