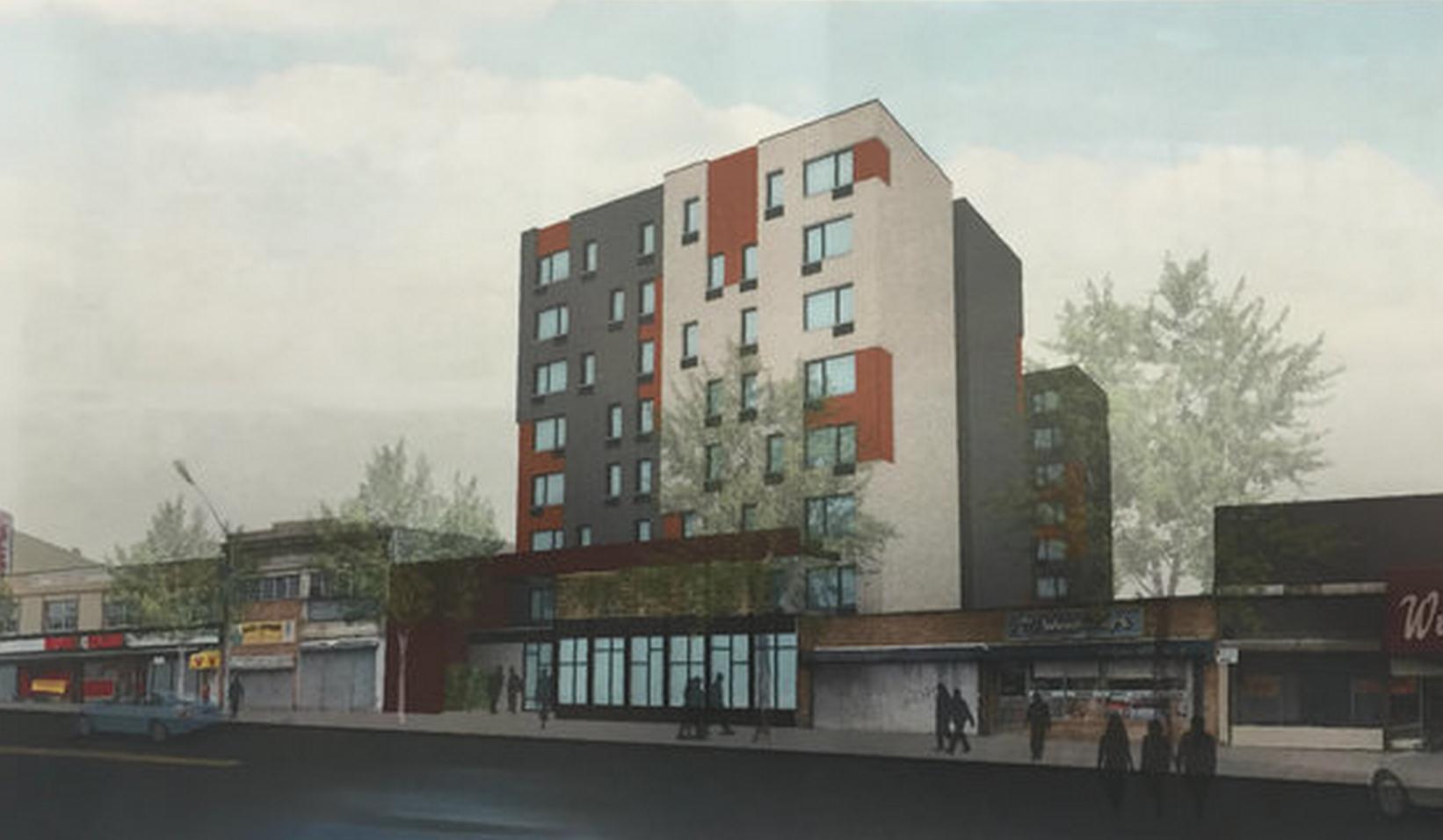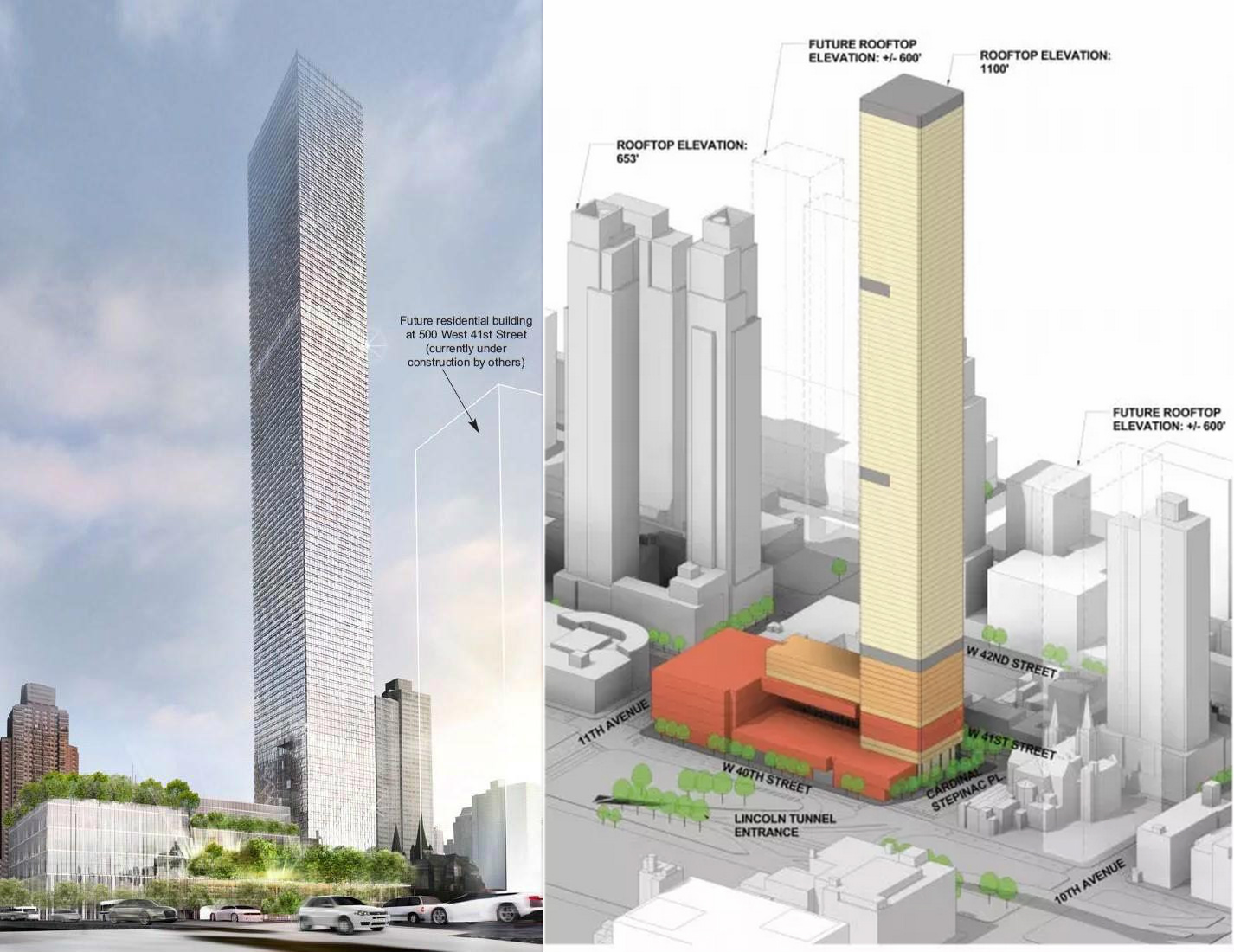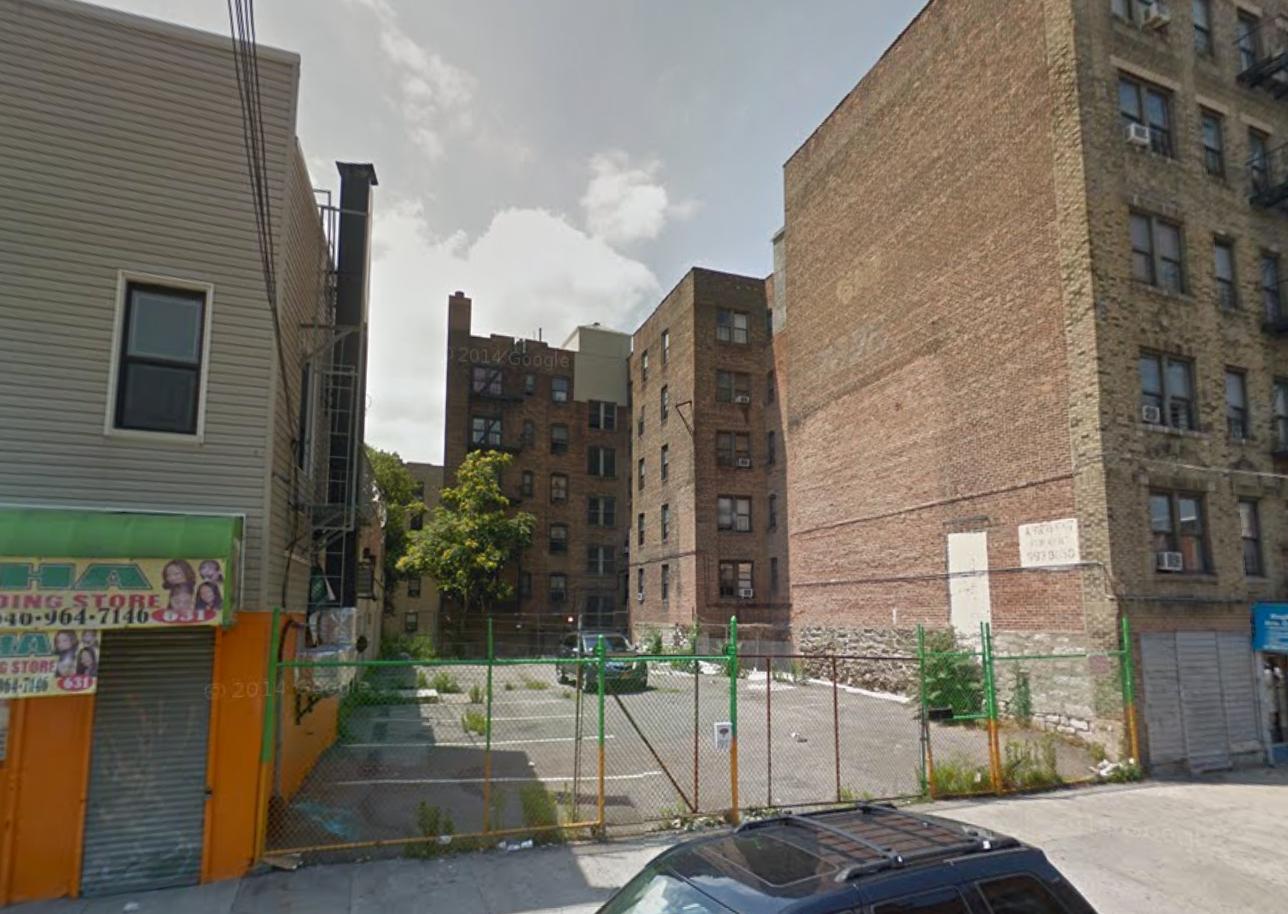Eight-Story, 77-Unit Supportive Housing Project At 110 Port Richmond Avenue Revealed, Port Richmond
Earlier this month, YIMBY brought you news of Saint Joseph’s Medical Center’s plans to develop a supportive housing building at 108-110 Port Richmond Avenue, on Staten Island’s North Shore. A rendering has now surfaced of the project, per DNAinfo, and the structure will hold 50 supportive housing units for the mentally ill, and an additional 27 affordable units. Edelman Sultan Knox Wood Architects is designing, and an existing building must first be demolished.





