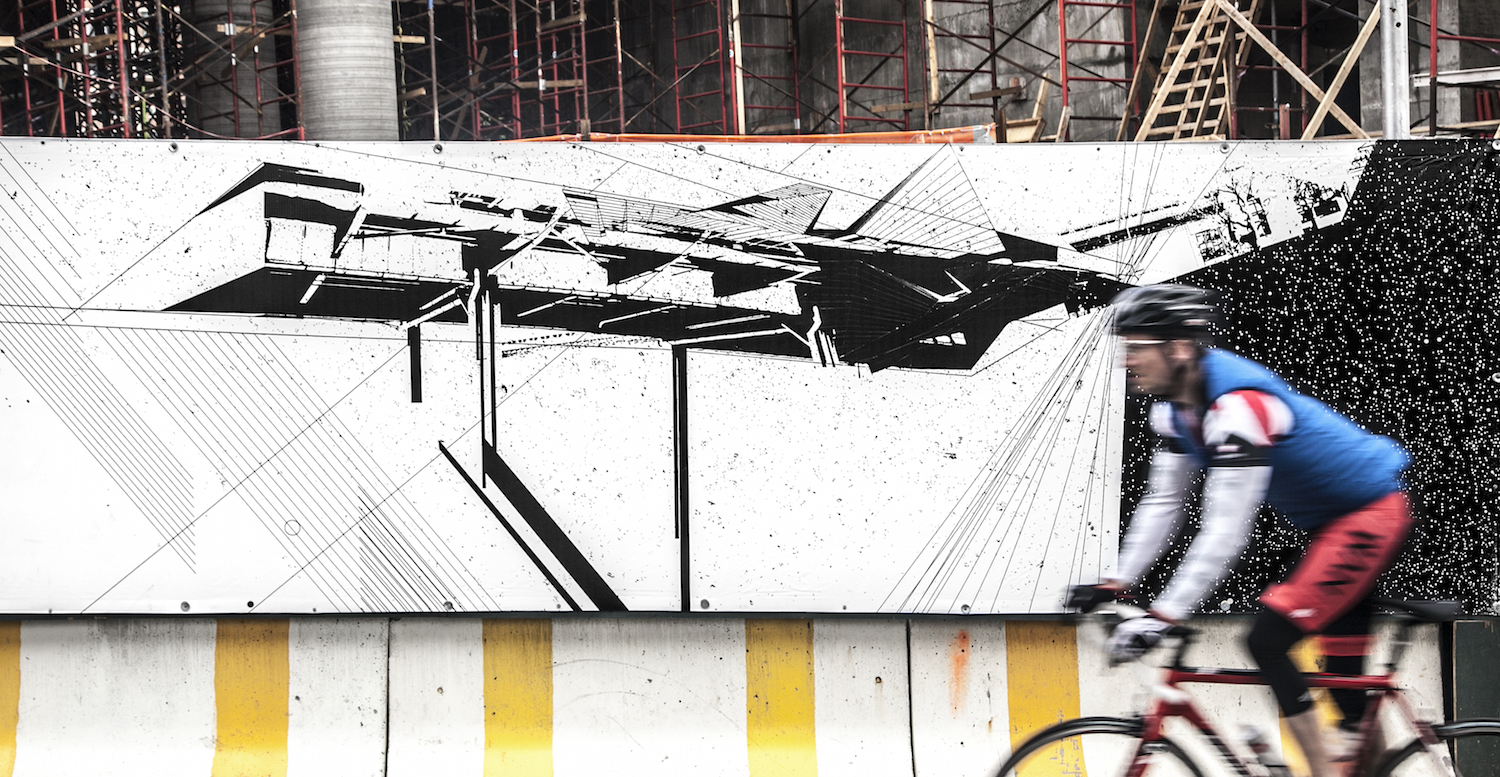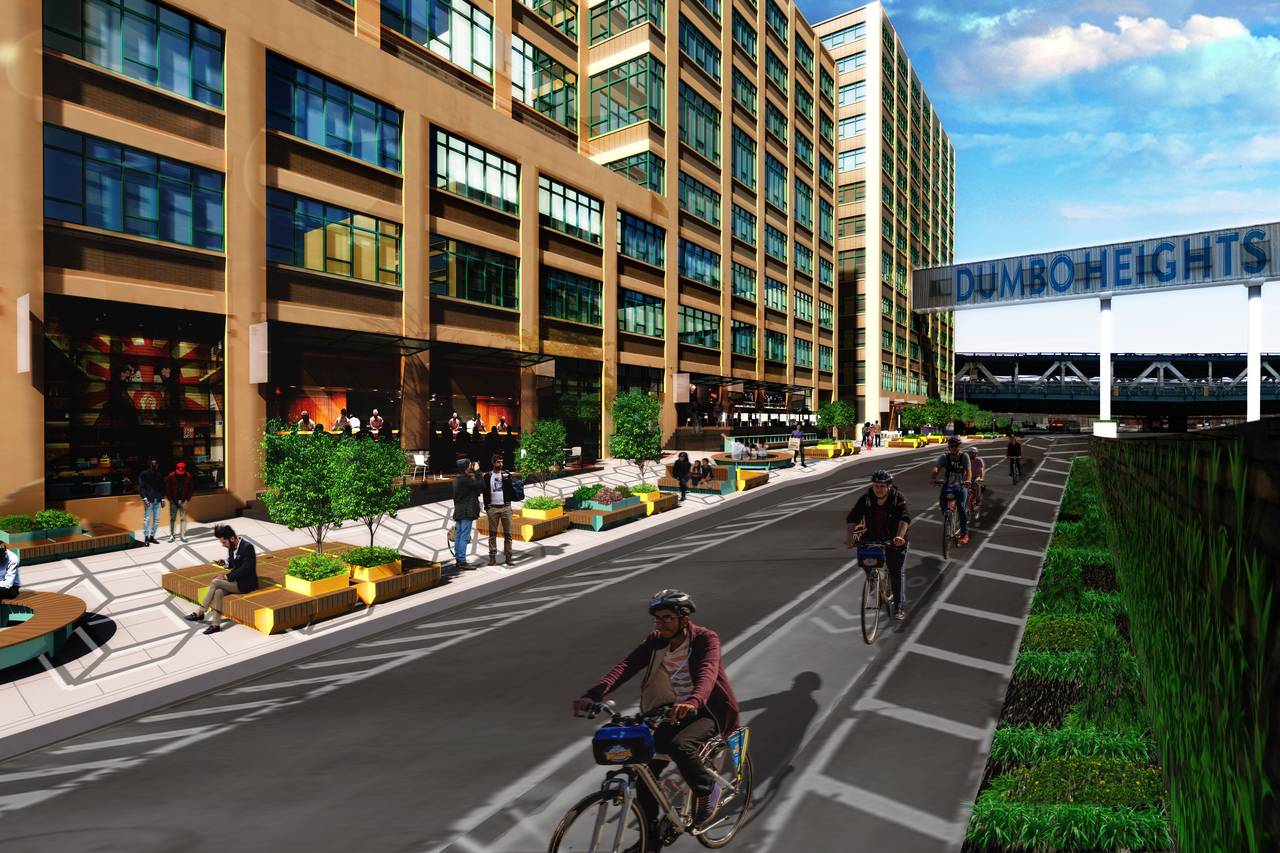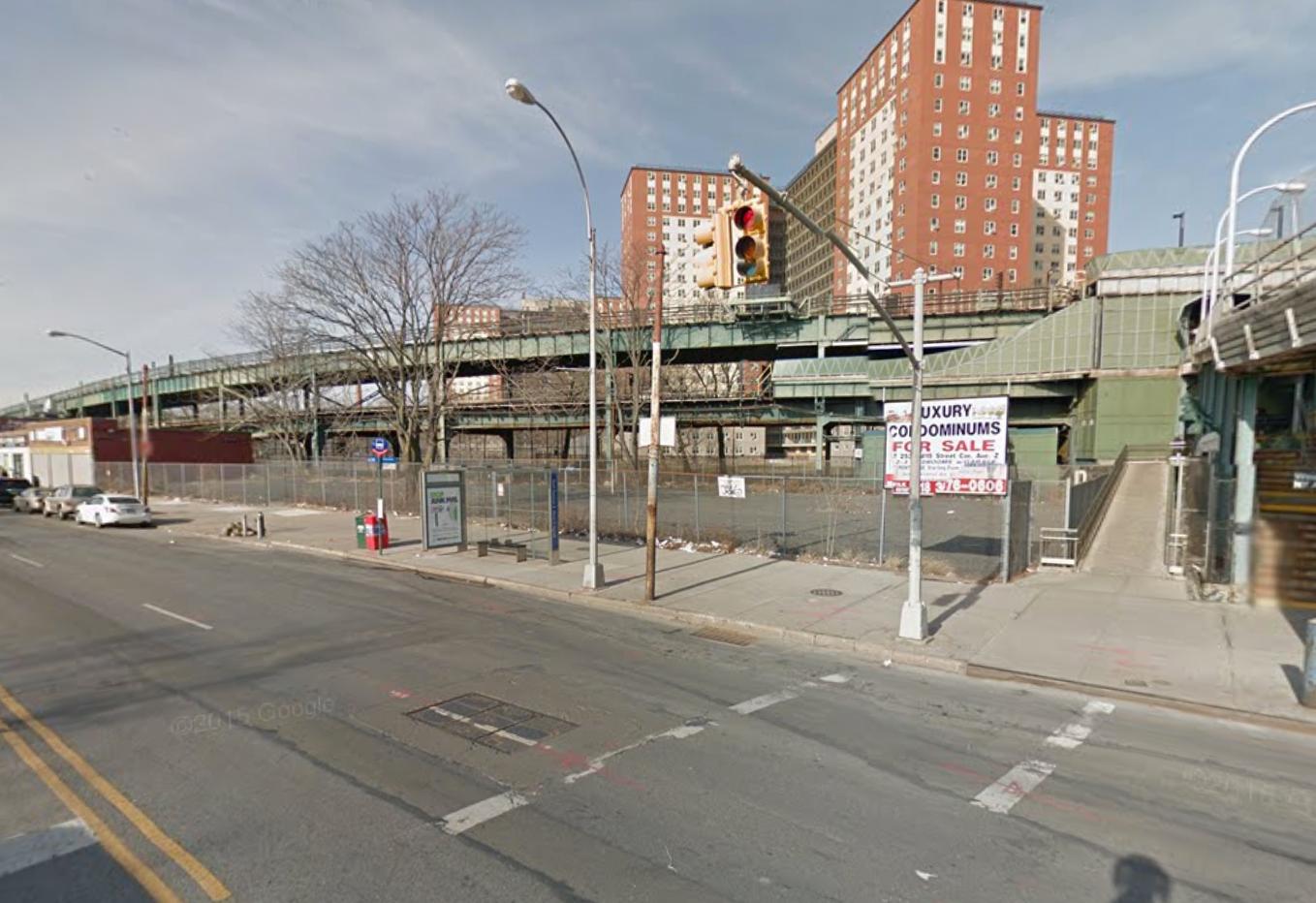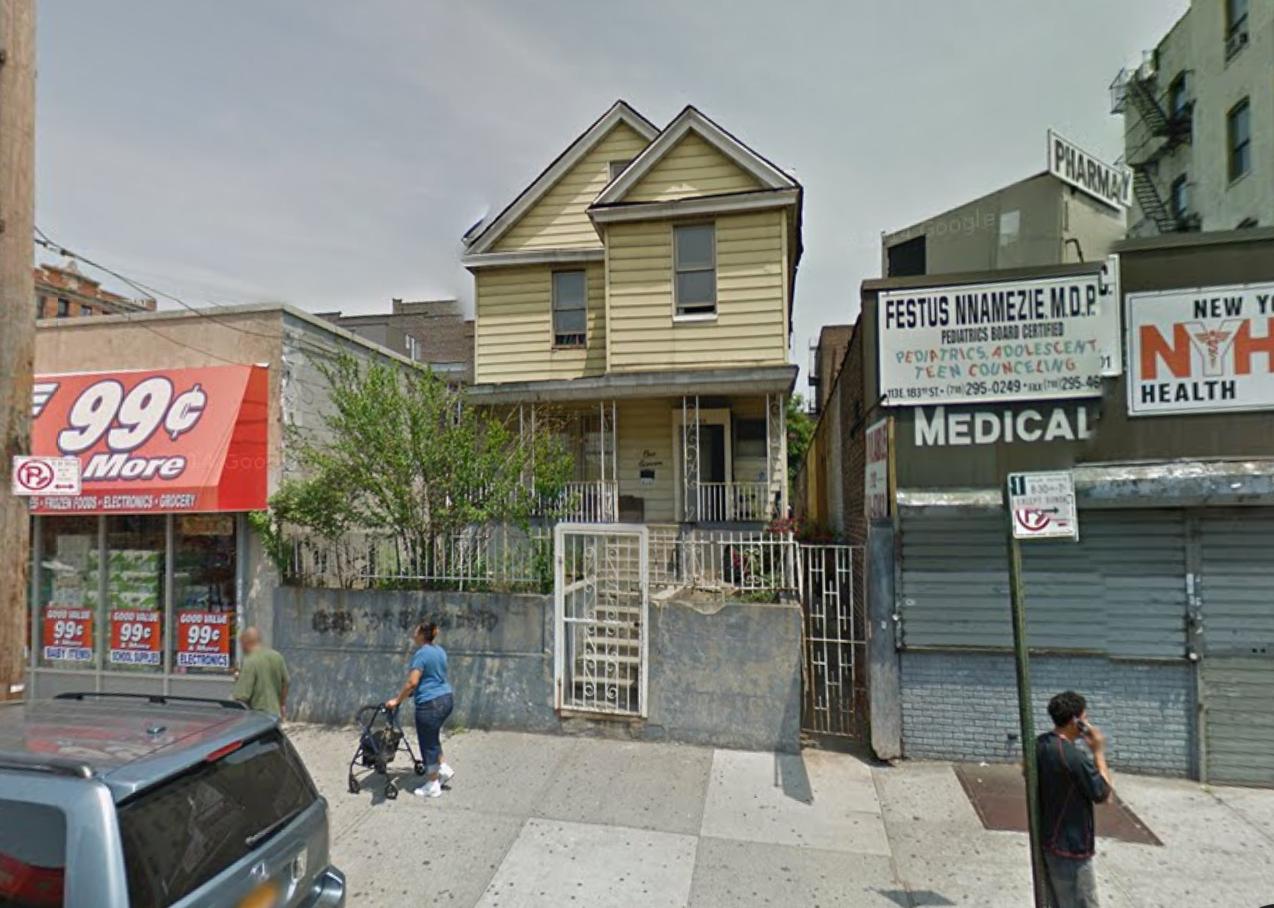Back in 2013, Kushner Companies, RFR Realty, and LIVWRK acquired, for $375 million from the Jehovah’s Witnesses, the five-building, 1.25-million square-foot commercial complex at 55 and 81 Prospect Street, 117 Adams Street, 77 Sands Street, and 175 Pearl Street. The developers have since converted the collection of mid-rise buildings into offices and retail space, dubbed DUMBO Heights. The developers are now constructing a two-block-long public plaza along Sands Street between Adams and Jay streets, according to the Wall Street Journal. The plaza will extend the 15-foot-wide sidewalk by 15 feet. It will include public artwork, seating, and planters. La Fantástica is behind the design, and the Dumbo Improvement District is associated with the project. Current office tenants in the complex including WeWork Cos., Etsy Inc., Frog Design, Alexis Bittar Inc., and retail tenants include Randolph Beer, fitness center Shadowbox, Row House, Bluestone Lane Coffee, and Dig Inn. Roughly 350,000 square feet of commercial space remains vacant, according to Real Estate Weekly.





