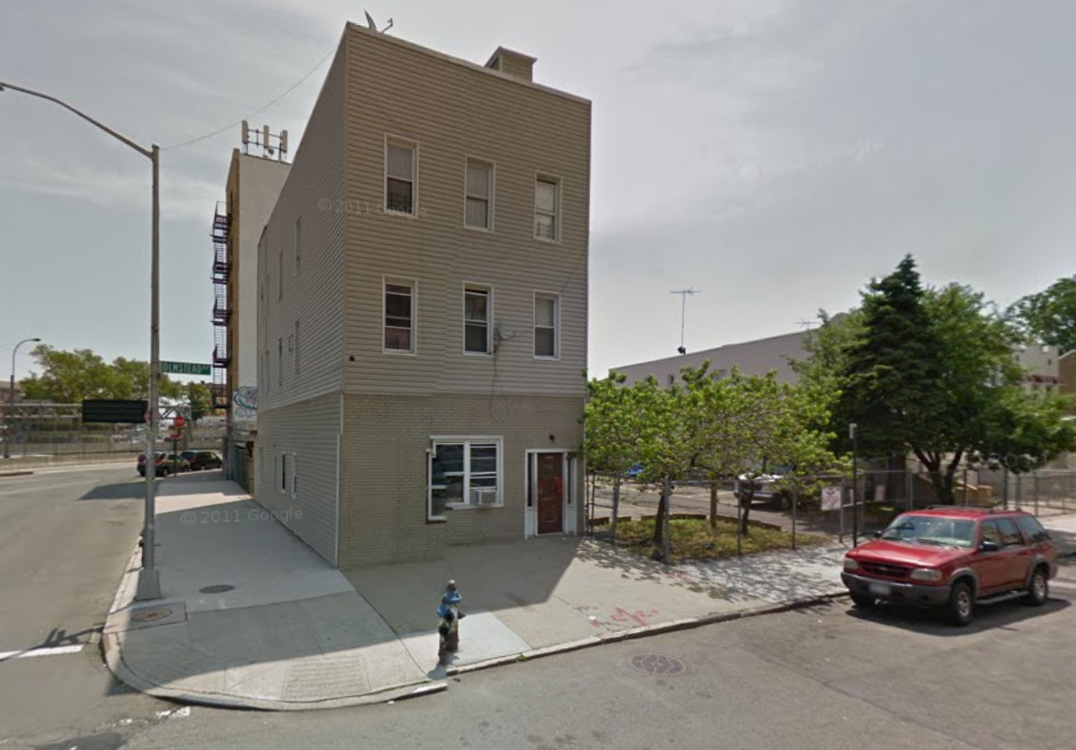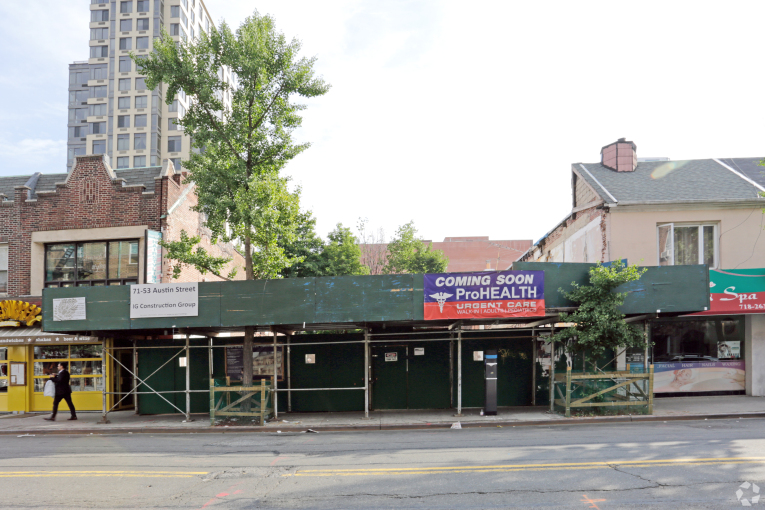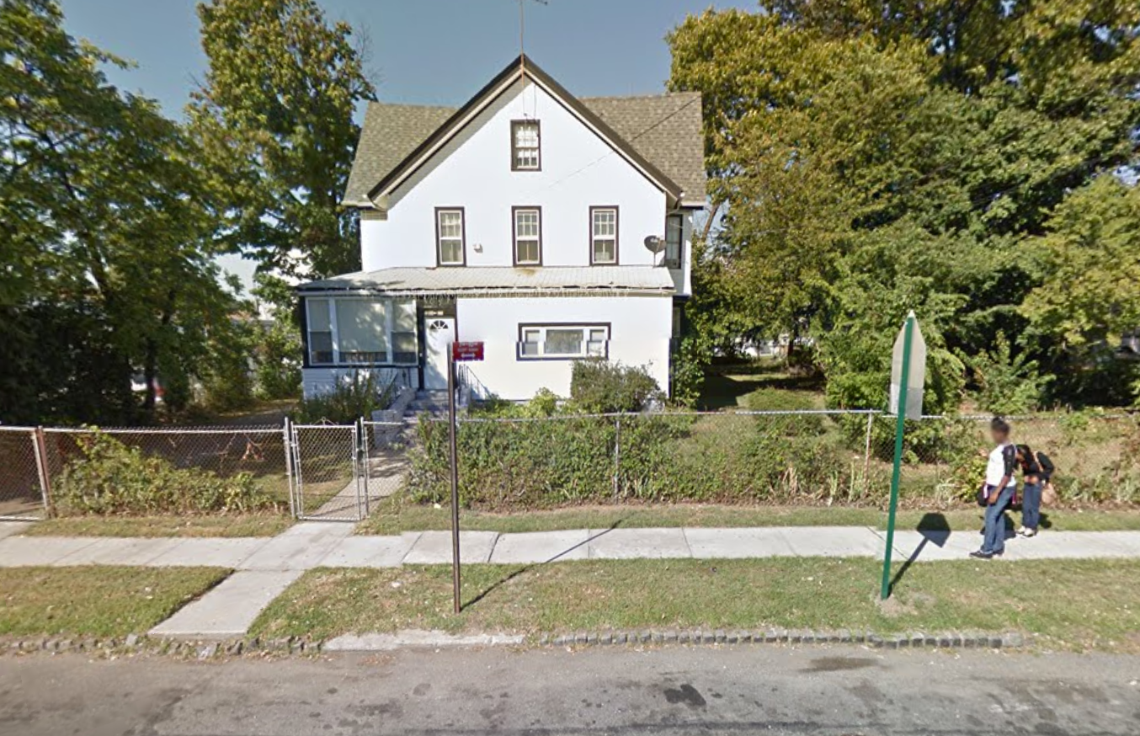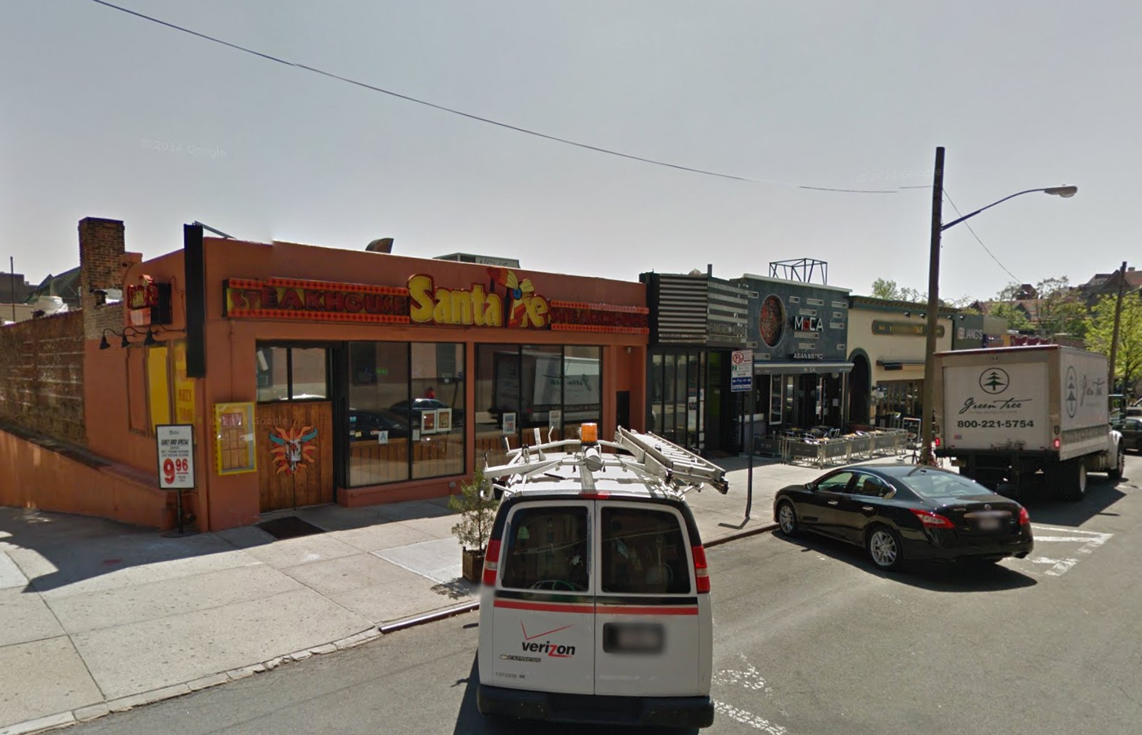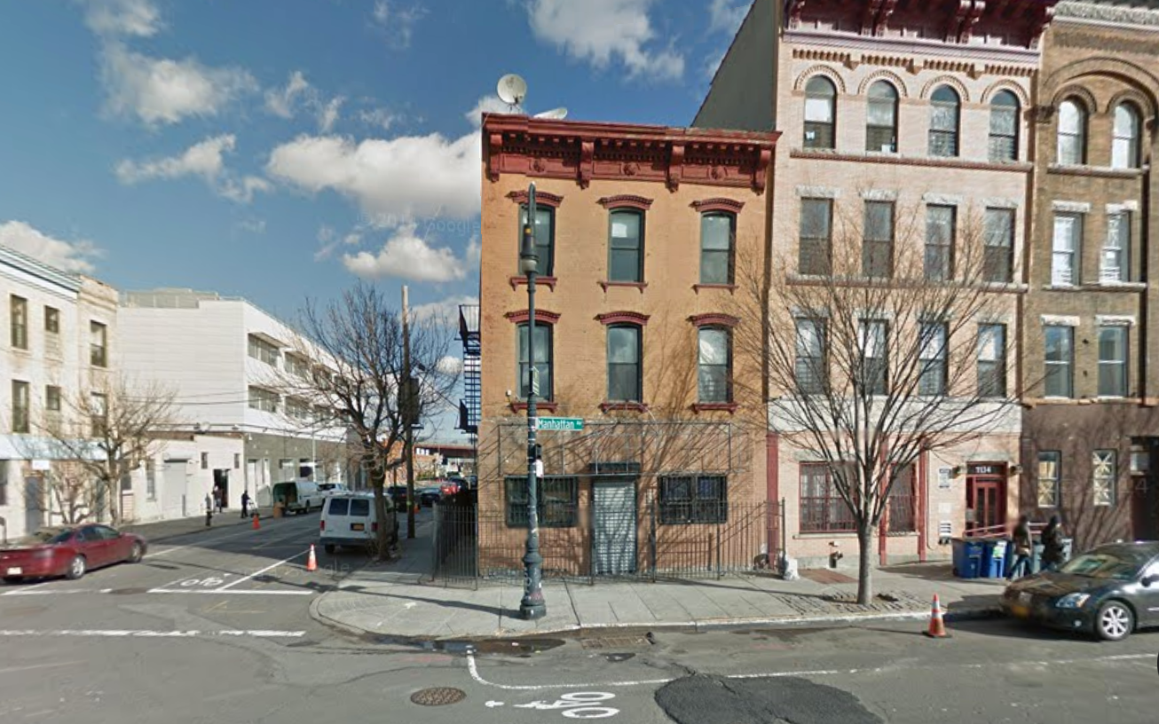Four Small Buildings Totaling 10 Residential Units Planned At 2100 Powell Avenue, Unionport
Bronx-based Esha Group has filed applications for four, small three-story residential buildings at 2100-2106 Powell Avenue, in the East Bronx’s Unionport neighborhood, located five blocks from the Parkchester stop on the 6 train. Two of the buildings will measure 3,363 square feet and have three units each, while the other two will measure 2,509 square feet and contain two units each. Across the entire development, residential space will total 8,902 square feet and individual units will average 890 square feet apiece. Akeeb Shekoni’s Long Island-based Askon Architects is the architect of record. An existing three-story building on the corner of Olmstead Avenue must first be demolished.

