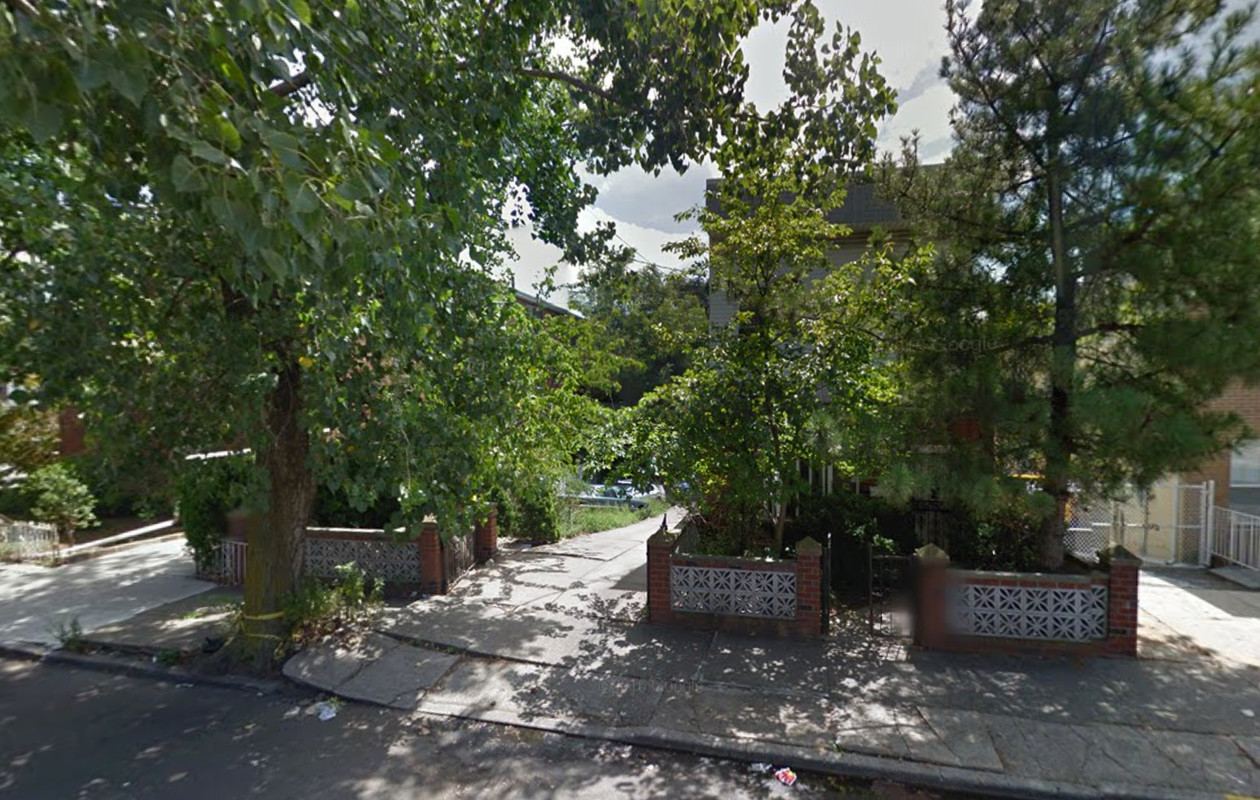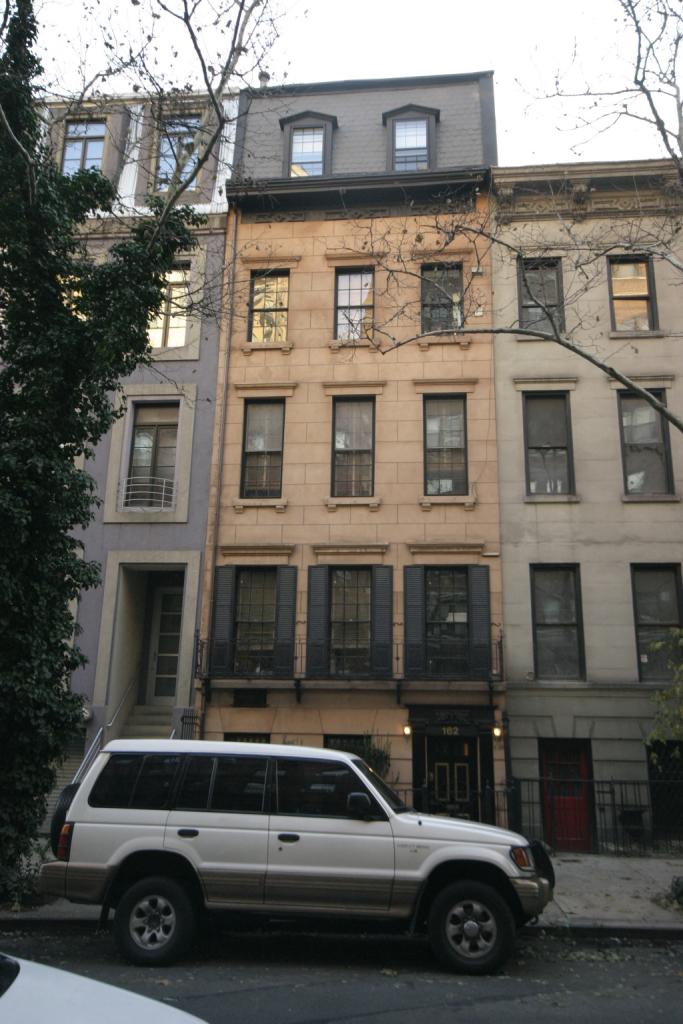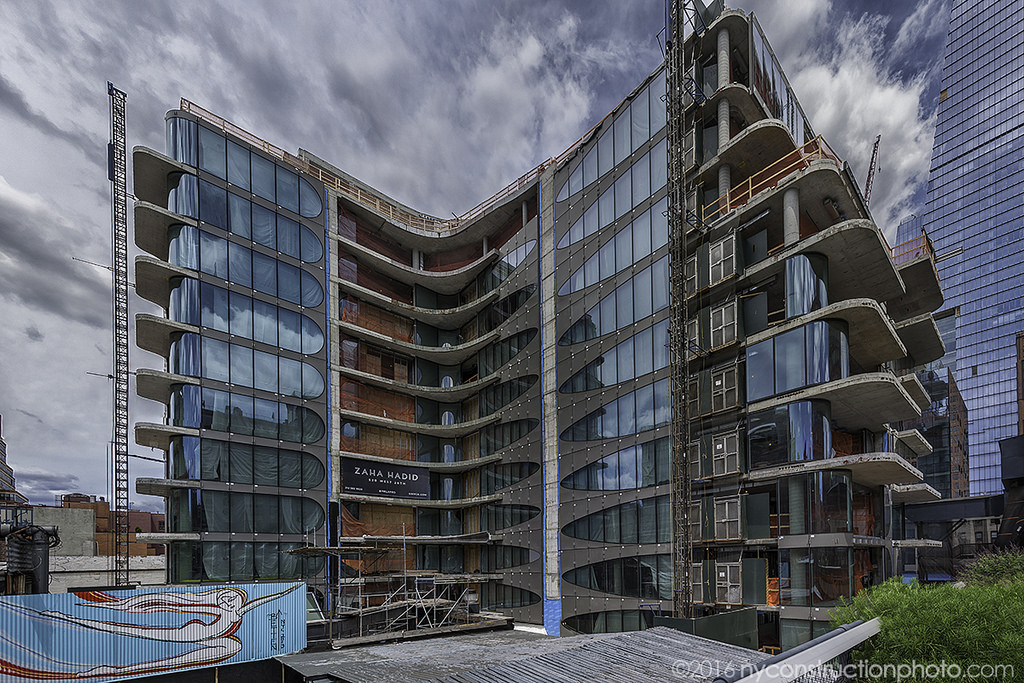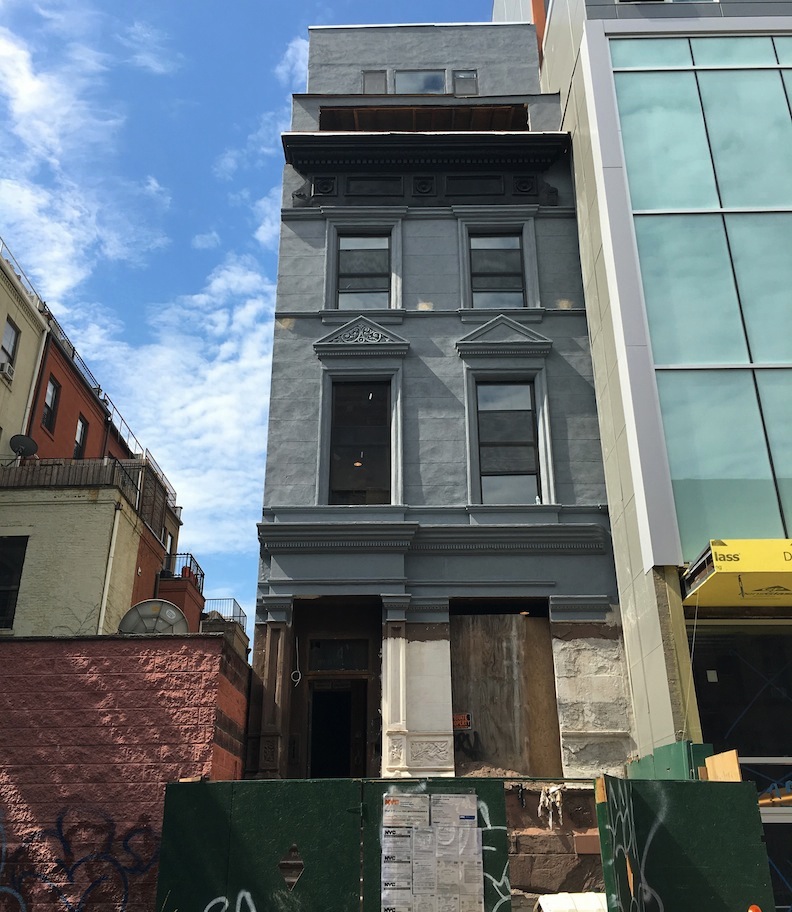Three-Story, Three-Unit Residential Project Planned at 8516 Avenue J, Canarsie
Brooklyn-based property owner Leonid Pinkhasov has filed applications for a three-story, three-unit residential building at 8516 Avenue J, in Canarsie. The structure will measure 5,346 square feet and its full-floor residential units should average 1,388 square feet, indicative of family-sized configurations. Amenities include storage space in the cellar and three off-street parking spots. The 45-foot-wide, 4,827-square-foot property is partially occupied by a two-story, two-unit townhouse at 8514 Avenue J. The 1,977-square-foot building will be renovated as part of the project. Long Island City-based Carusone & Cherres Architects is the architect of record. The property was subdivided into two tax lots in May.





