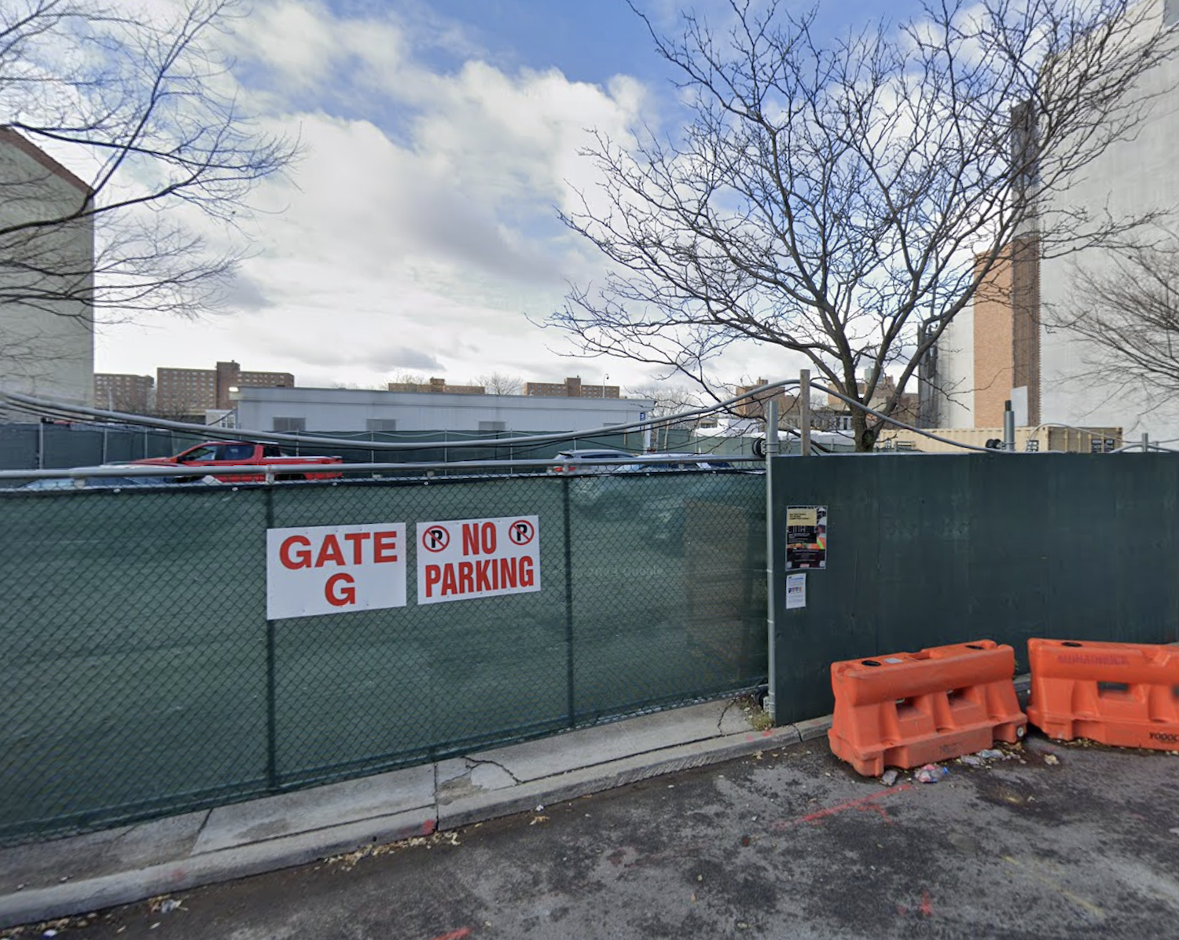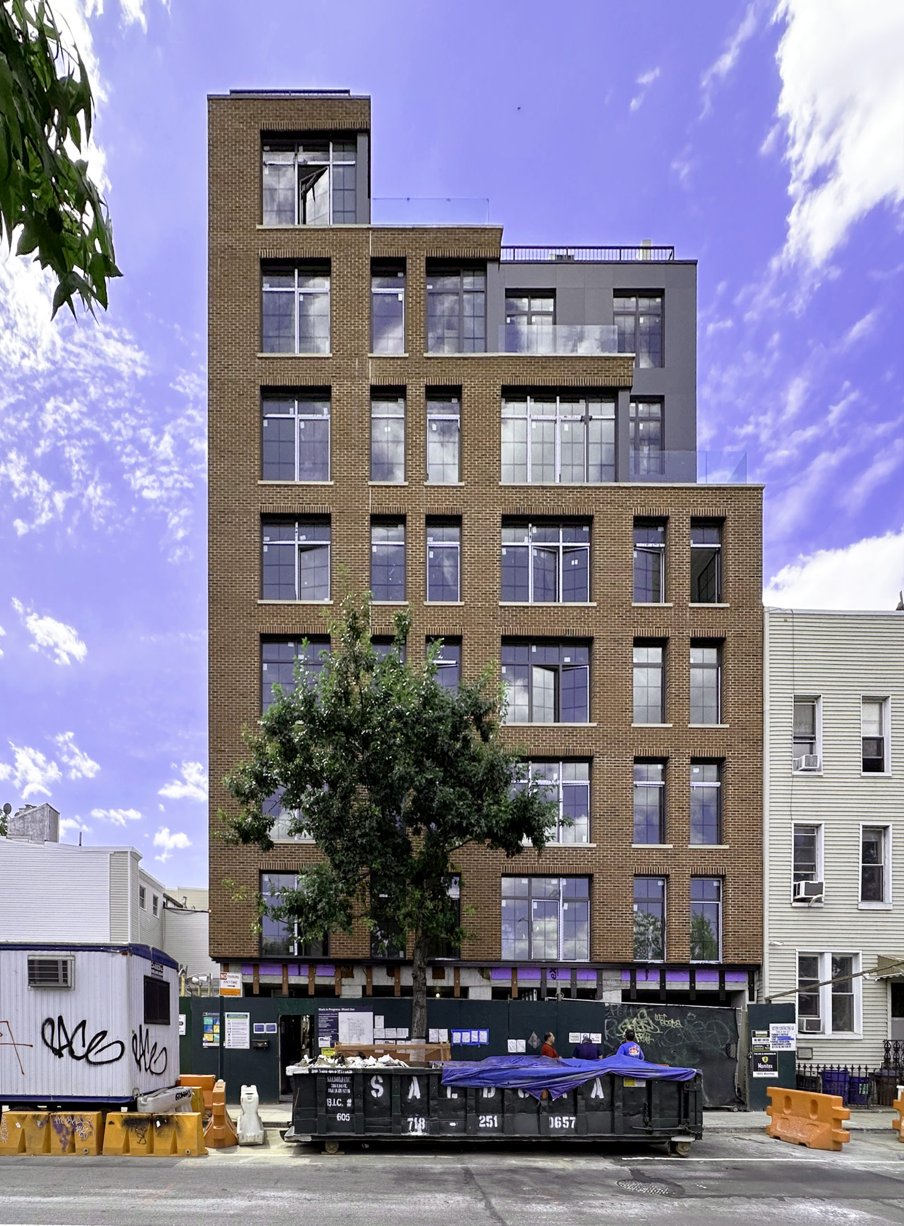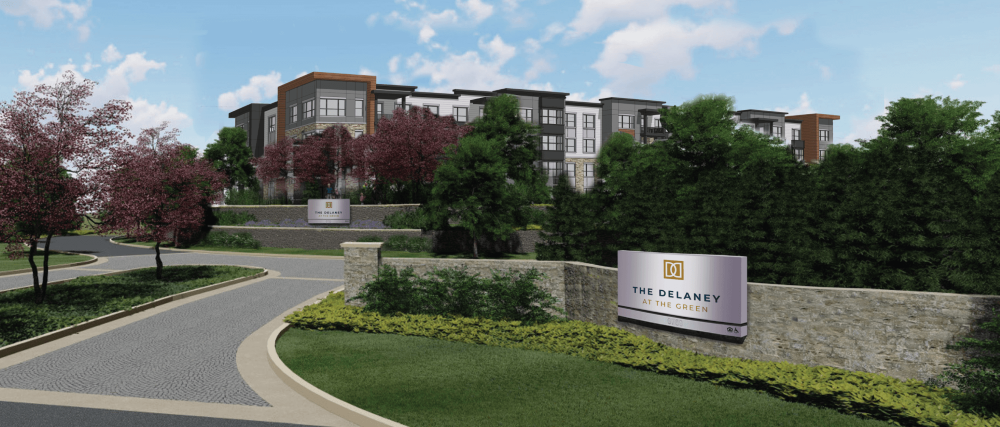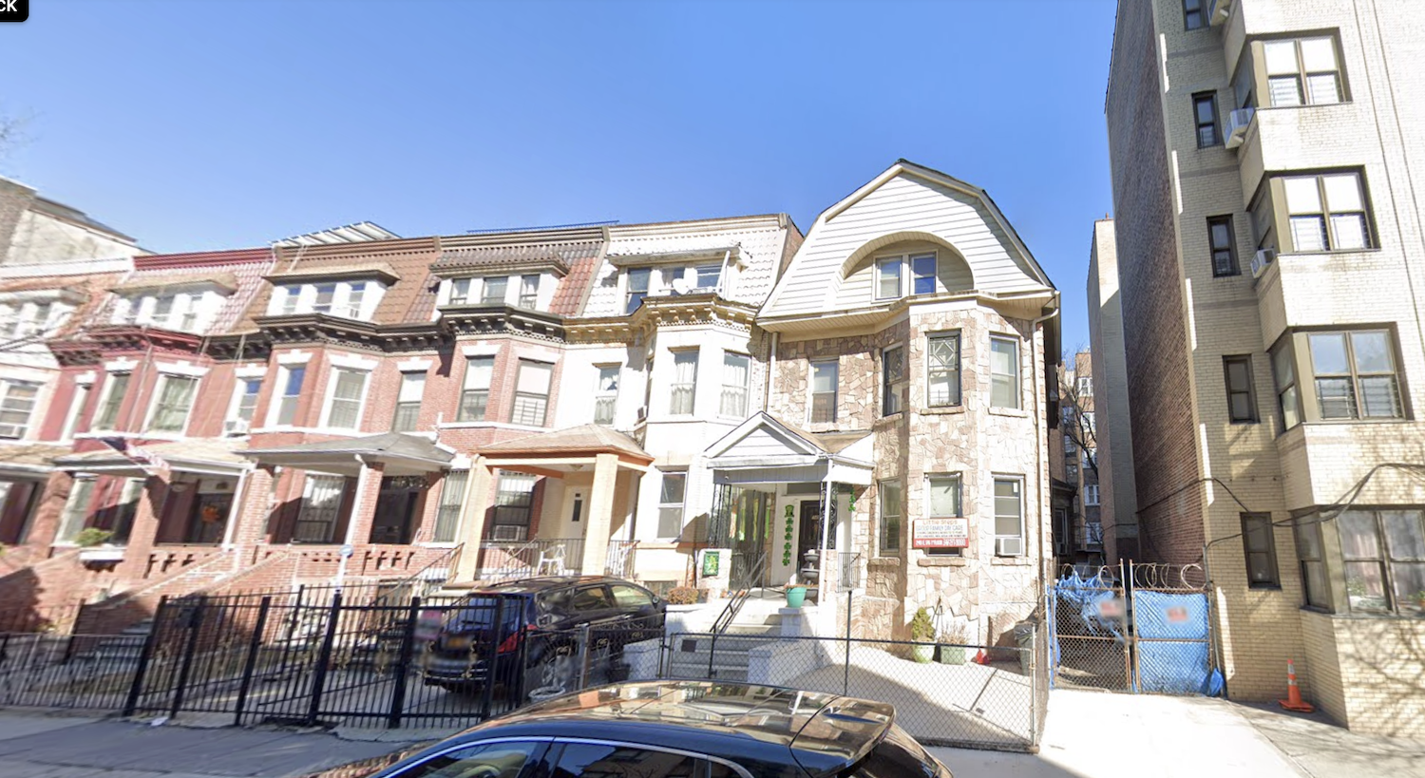Permits Filed for 314 Hinsdale Street in East New York, Brooklyn
Permits have been filed for a six-story residential building at 314 Hinsdale Street in East New York, Brooklyn. Located between Sutter Avenue and Blake Avenue, the interior lot is near the Sutter Avenue subway station, serviced by the L train. David Cleghorn of HELP Development Corp. is listed as the owner behind the applications, which also owns HELP Genesis Homes in the neighborhood.





