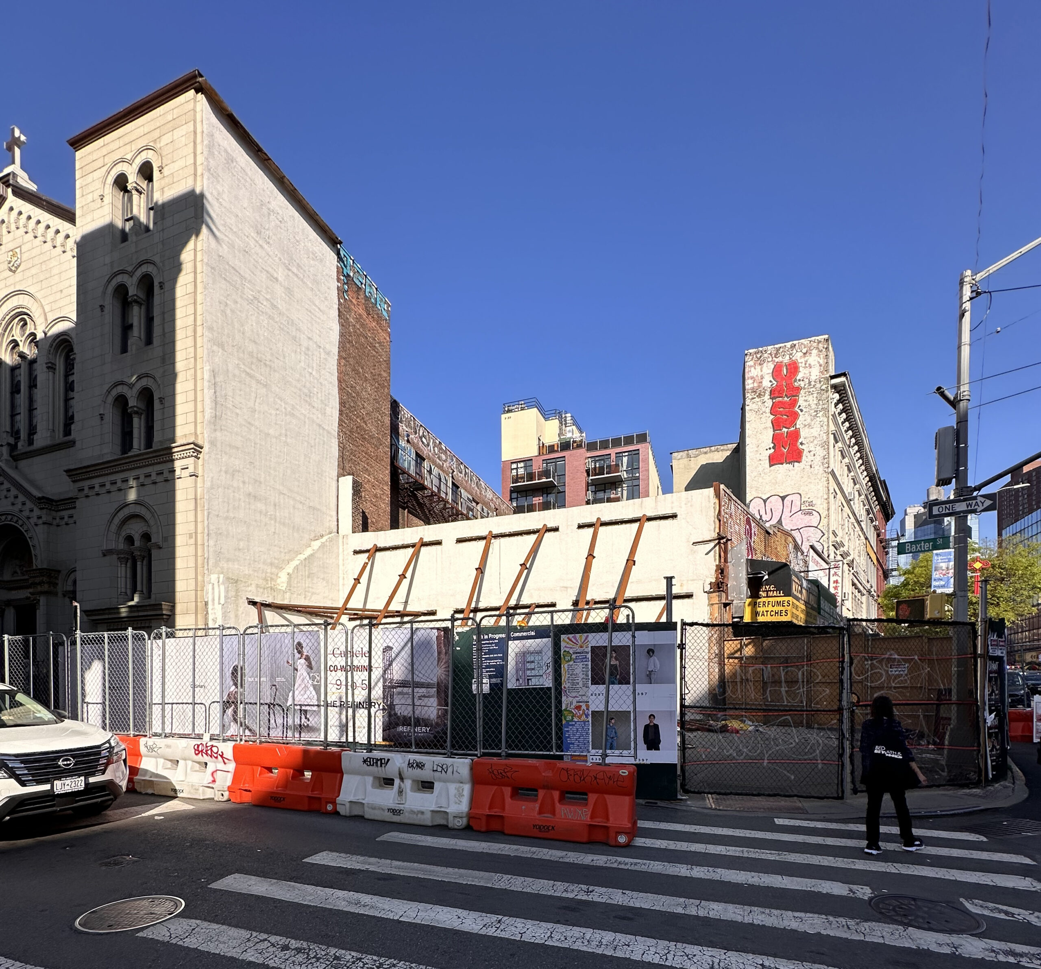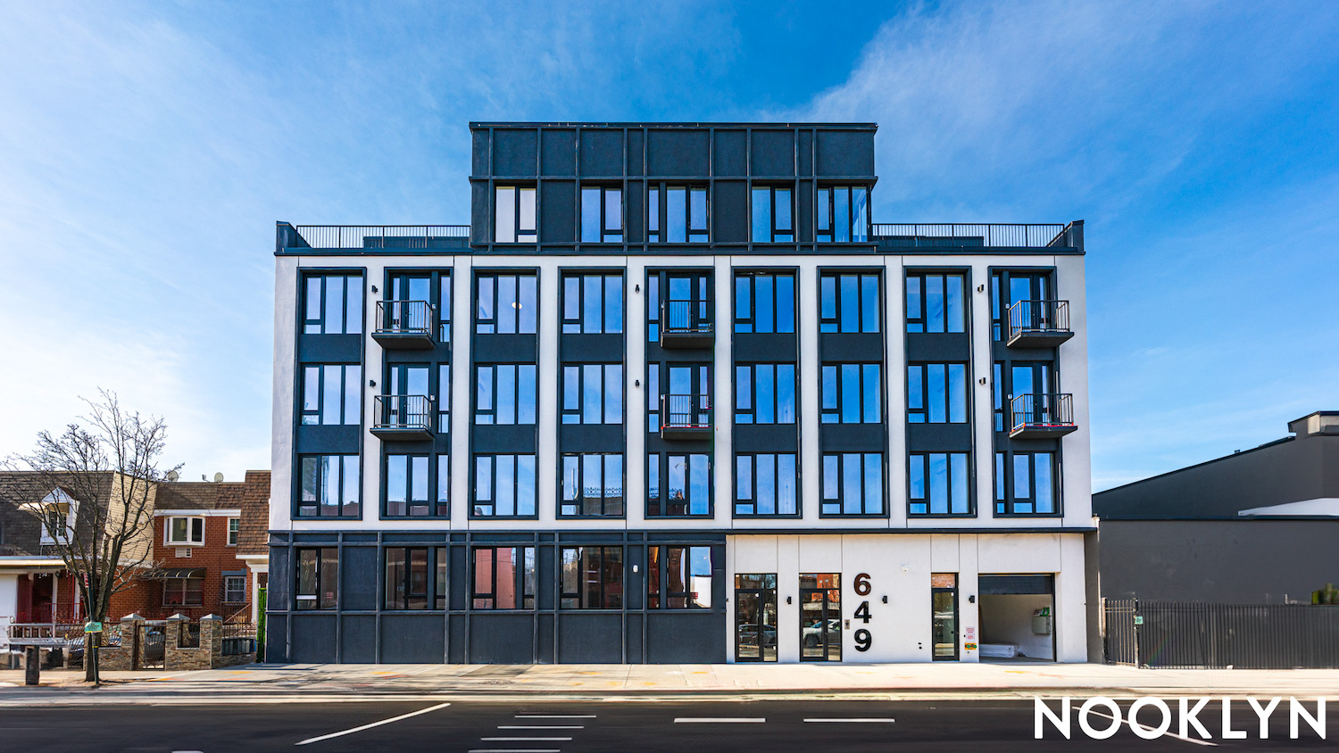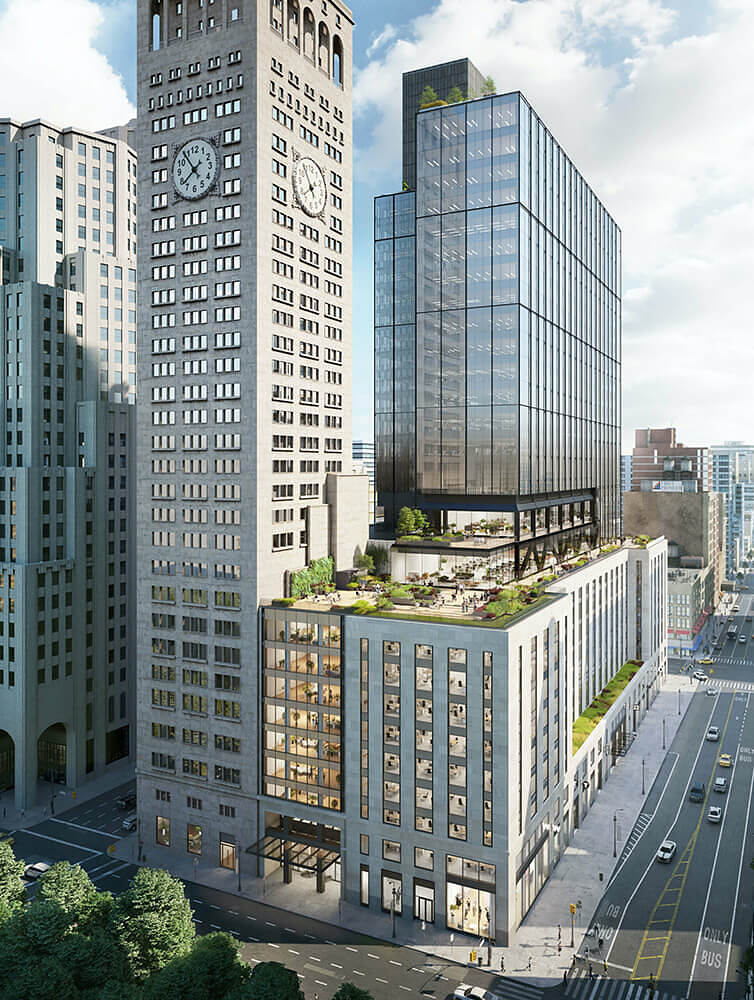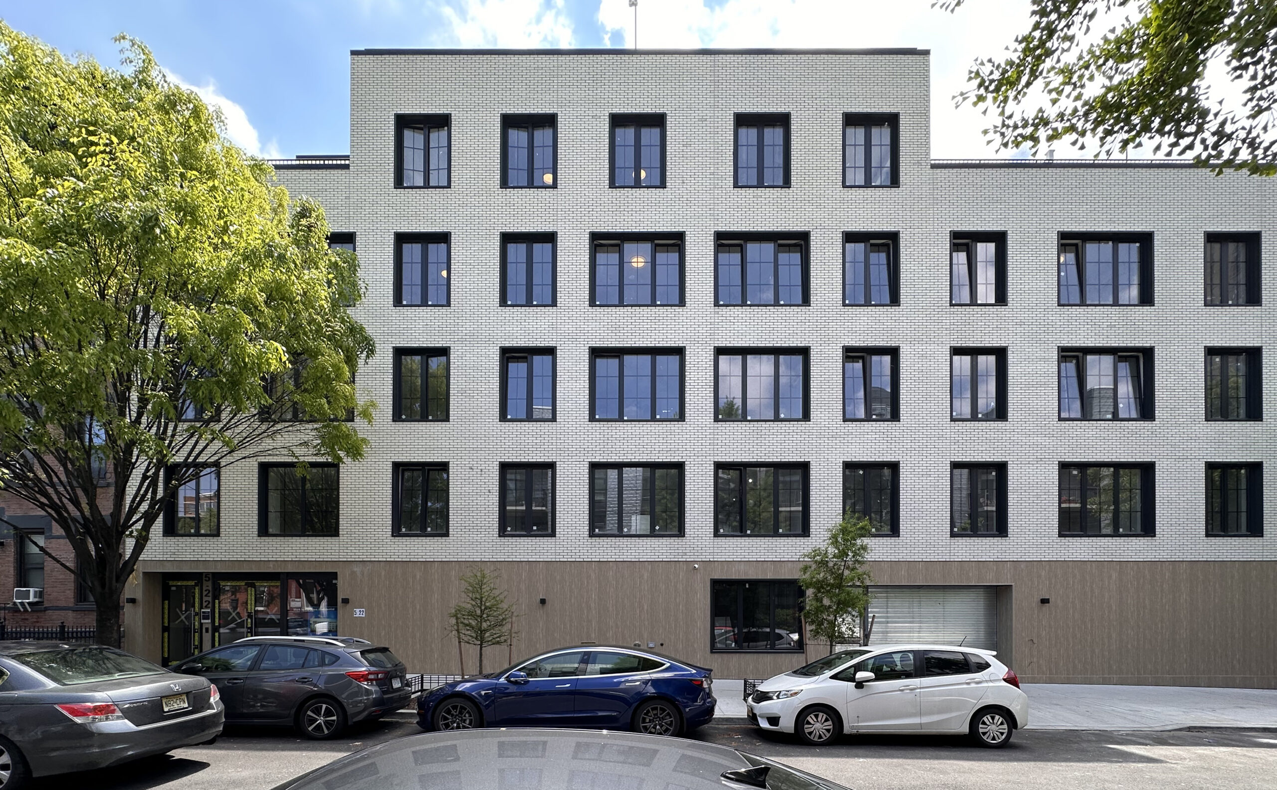Foundations Underway For 219 Canal Street in Chinatown, Manhattan
Foundation work is progressing at 219 Canal Street, the site of a four-story commercial building in Chinatown, Manhattan. Designed by Chang Hwa Tan of Tan Architect P.C. and developed by 219 Canal Street, LLC, the nearly 43-foot-tall low-rise structure will include a cellar level, almost 3,300 square fete of commercial space, and is located at the corner of Canal and Baxter Streets on a shallow plot.





