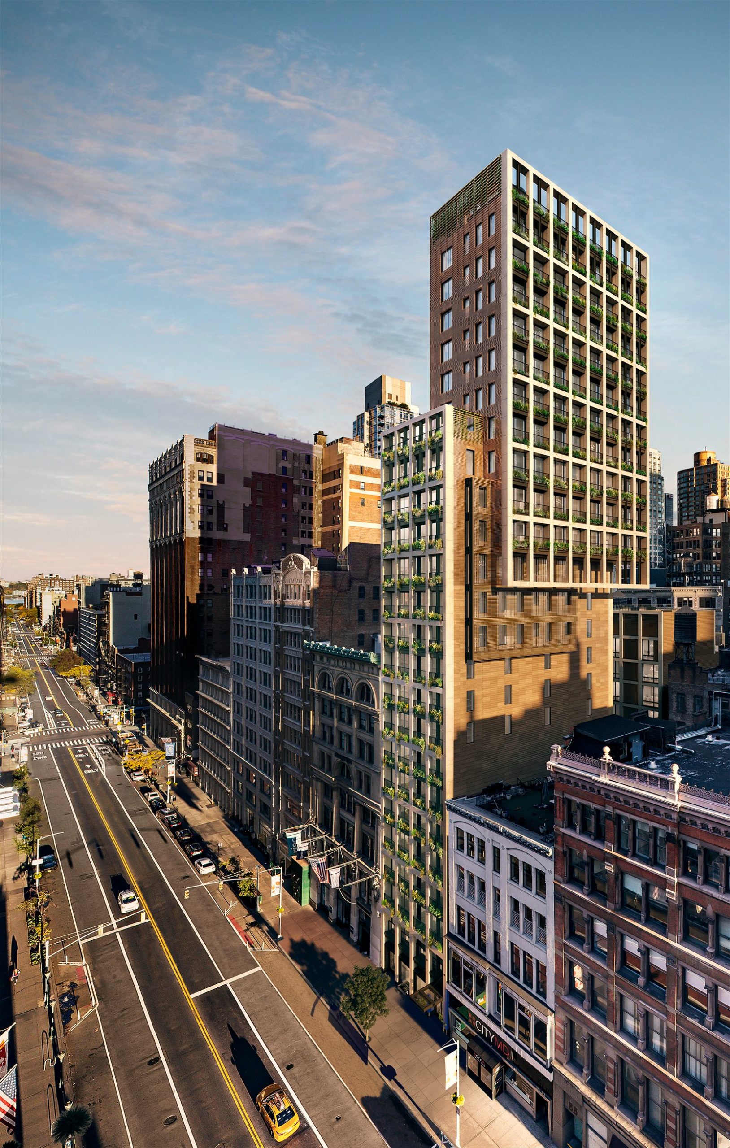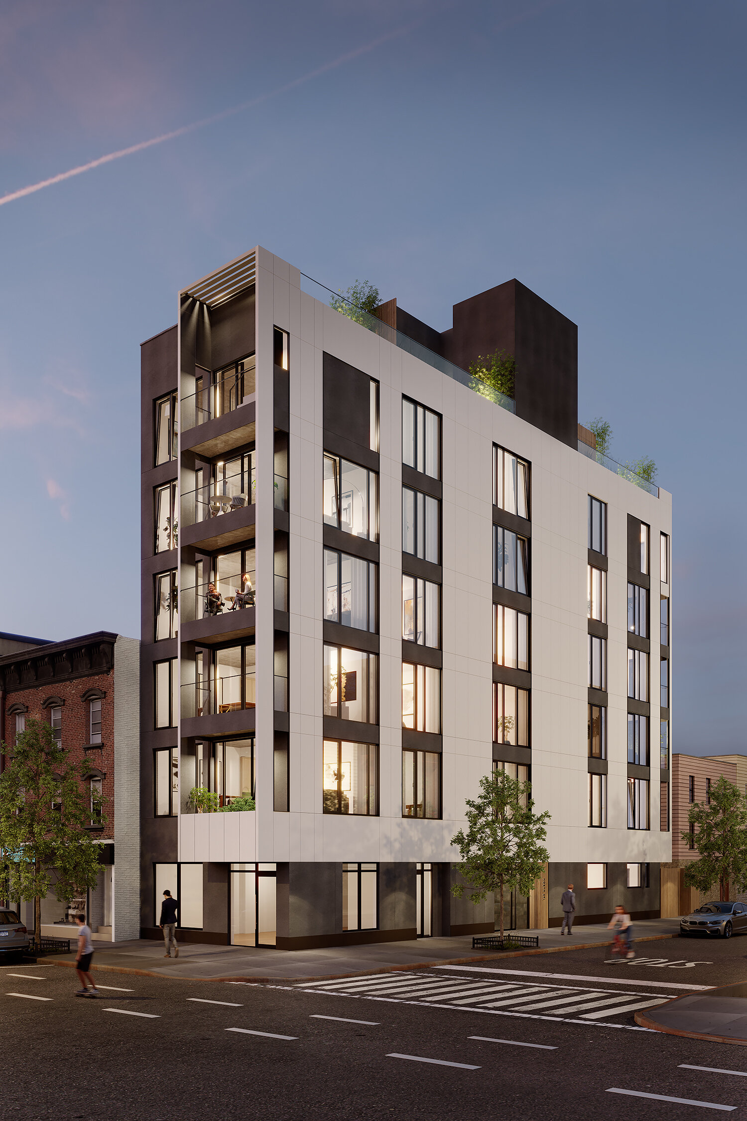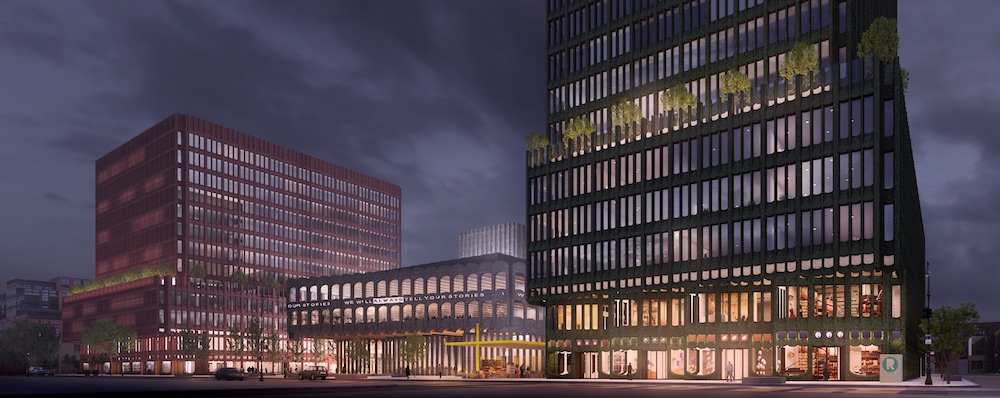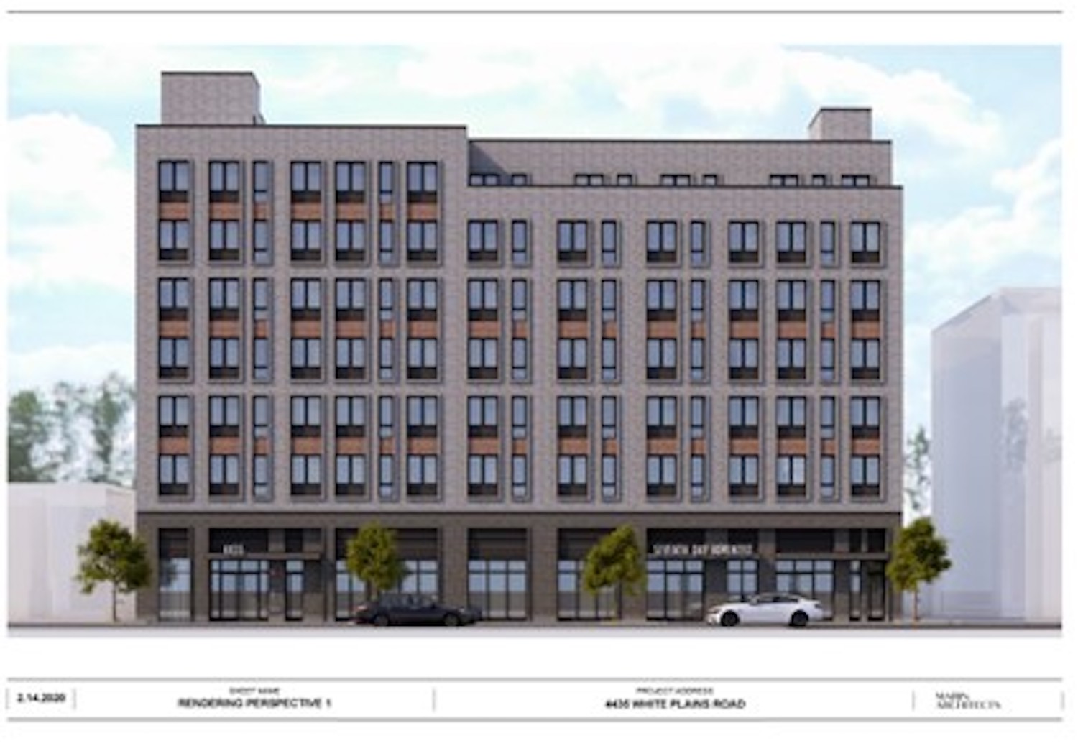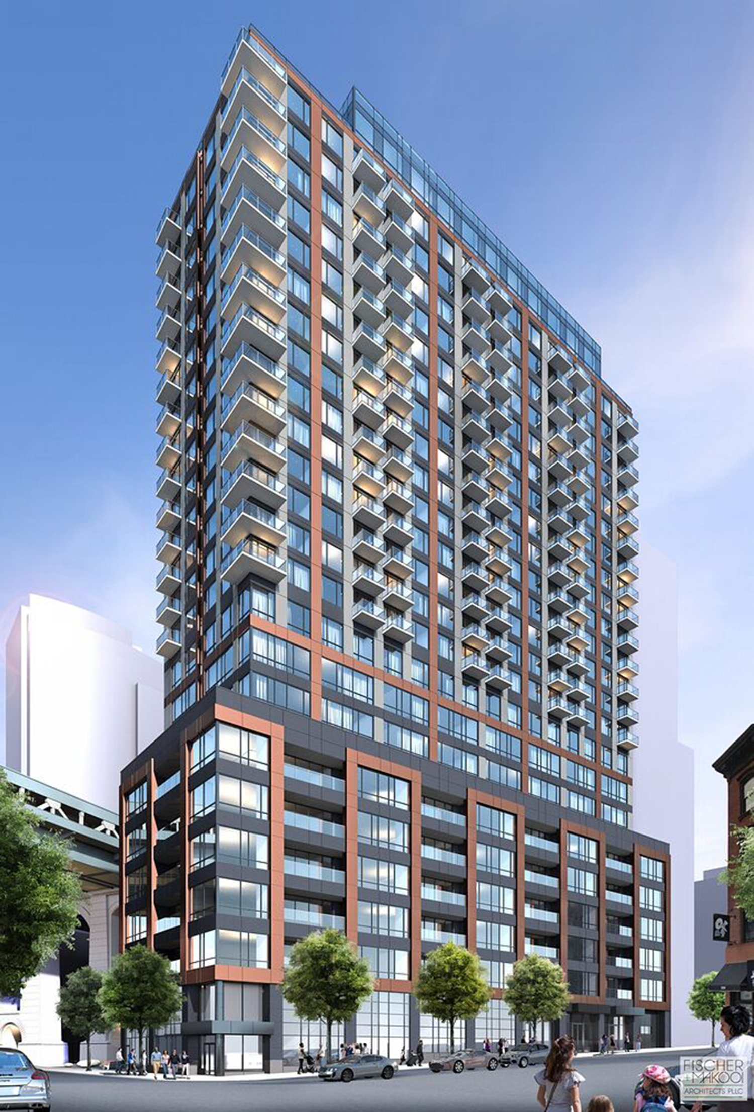Flatiron House Wraps Up Construction at 39 West 23rd Street in Flatiron District, Manhattan
Construction is wrapping up on Flatiron House, a 25-story two-tower residential development at 39 West 23rd Street in the Flatiron District. Designed by COOKFOX Architects and developed by Anbau Enterprises, the 325-foot-tall structure yields 44 condominium units with sales and marketing led by Corcoran Sunshine Marketing Group. Flatiron House’s taller component is called the Tower and features 37 one- to four-bedroom homes with an entrance facing West 23rd Street; the shorter volume is dubbed the Loft and comes with seven one- to five-bedroom residences and a separate entrance to the north along West 24th Street. Ryder Construction is the general contractor for the property, which is located on an interior lot between Fifth and Sixth Avenues.

