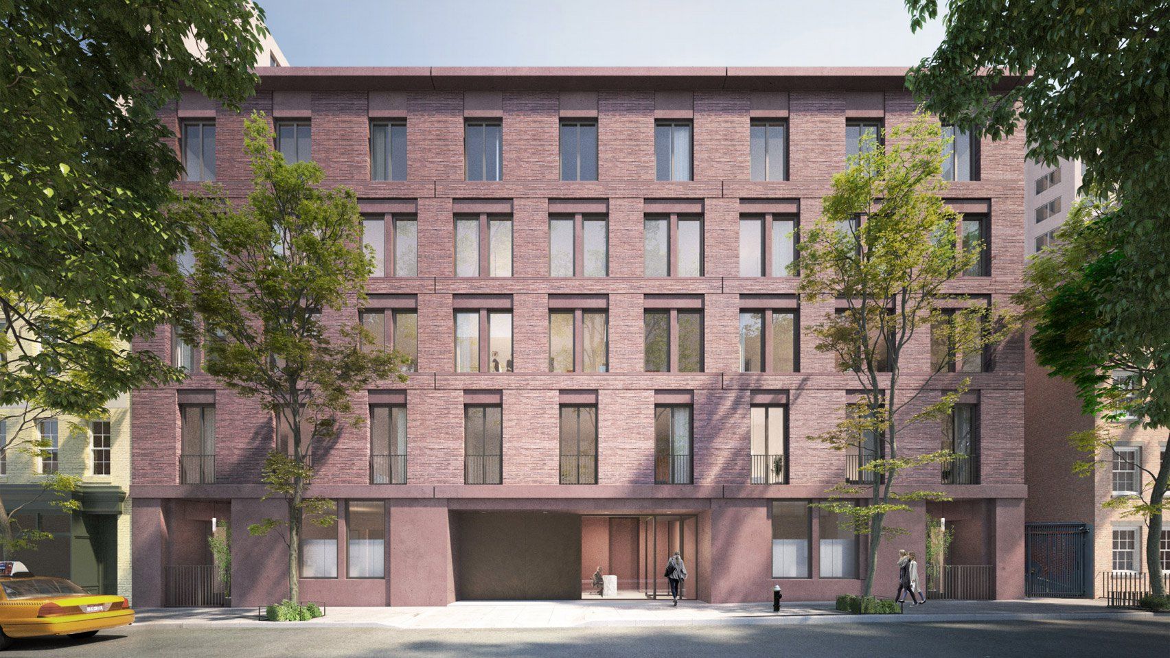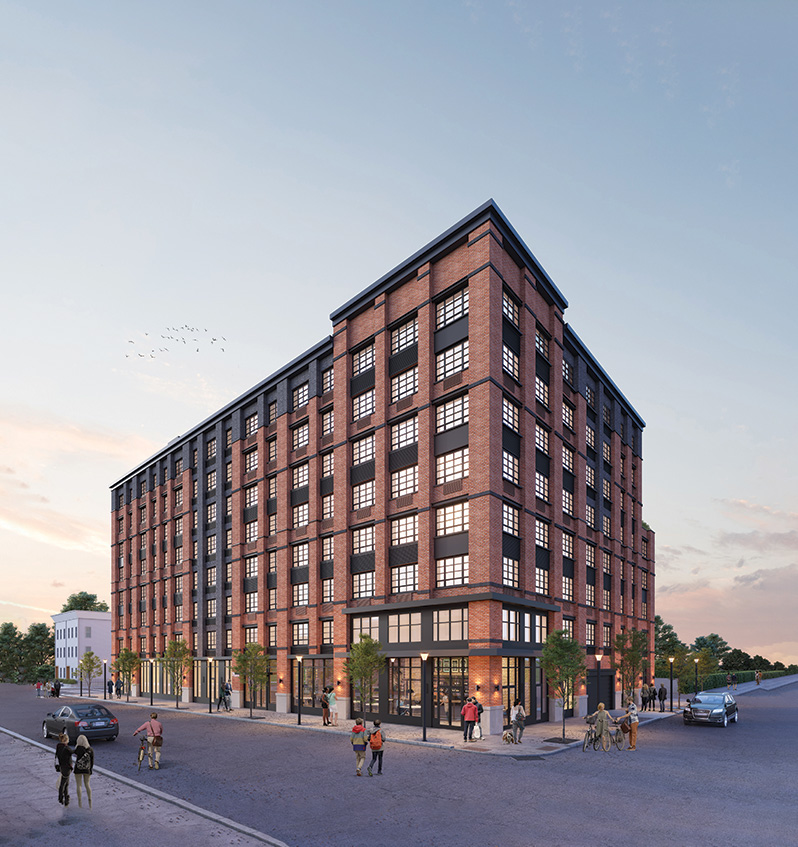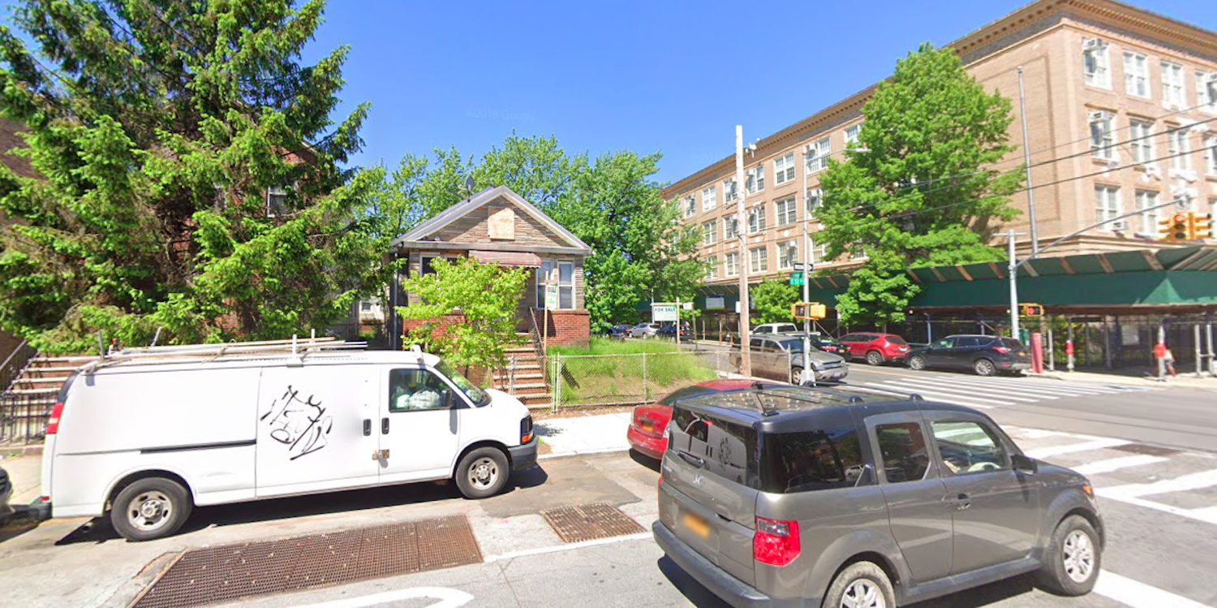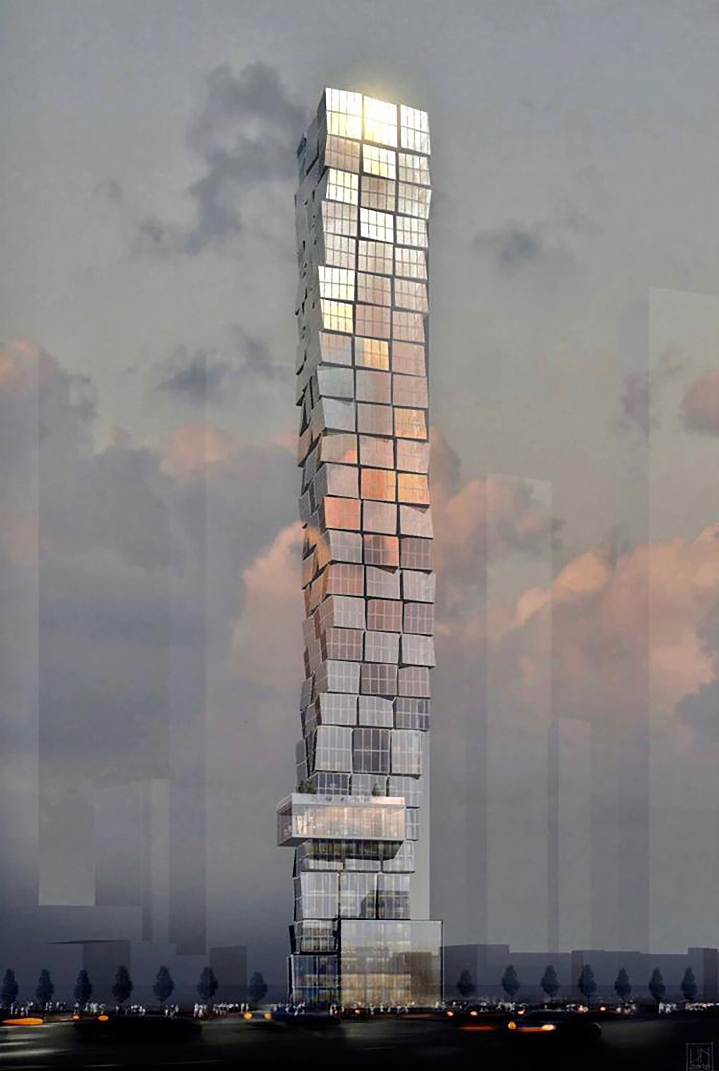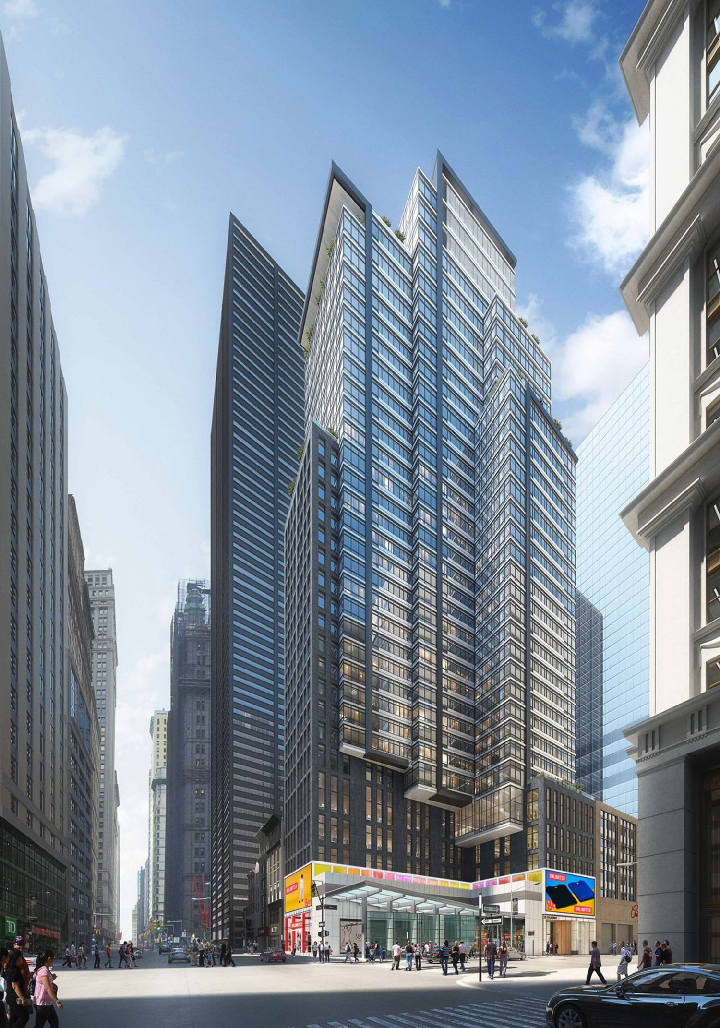11-19 Jane Street Wraps Up Construction In the West Village
The earth-toned brick masonry facade and grid of large square and narrow windows that make up the main southern elevation of 11-19 Jane Street is now complete, while work on the interiors should likely be wrapping up. Located in the Manhattan neighborhood of the West Village, the topped-out mixed-use residential and commercial project will soon debut as a 31,000-square-foot structure designed by London-based design firm David Chipperfield Architects, and developed by Edward Minskoff of Minskoff Equities. There will be a total of seven residential units inside, averaging 2,382 square feet each. The site is located between Greenwich Avenue and Eighth Avenue and is one street below Jackson Square Park.

