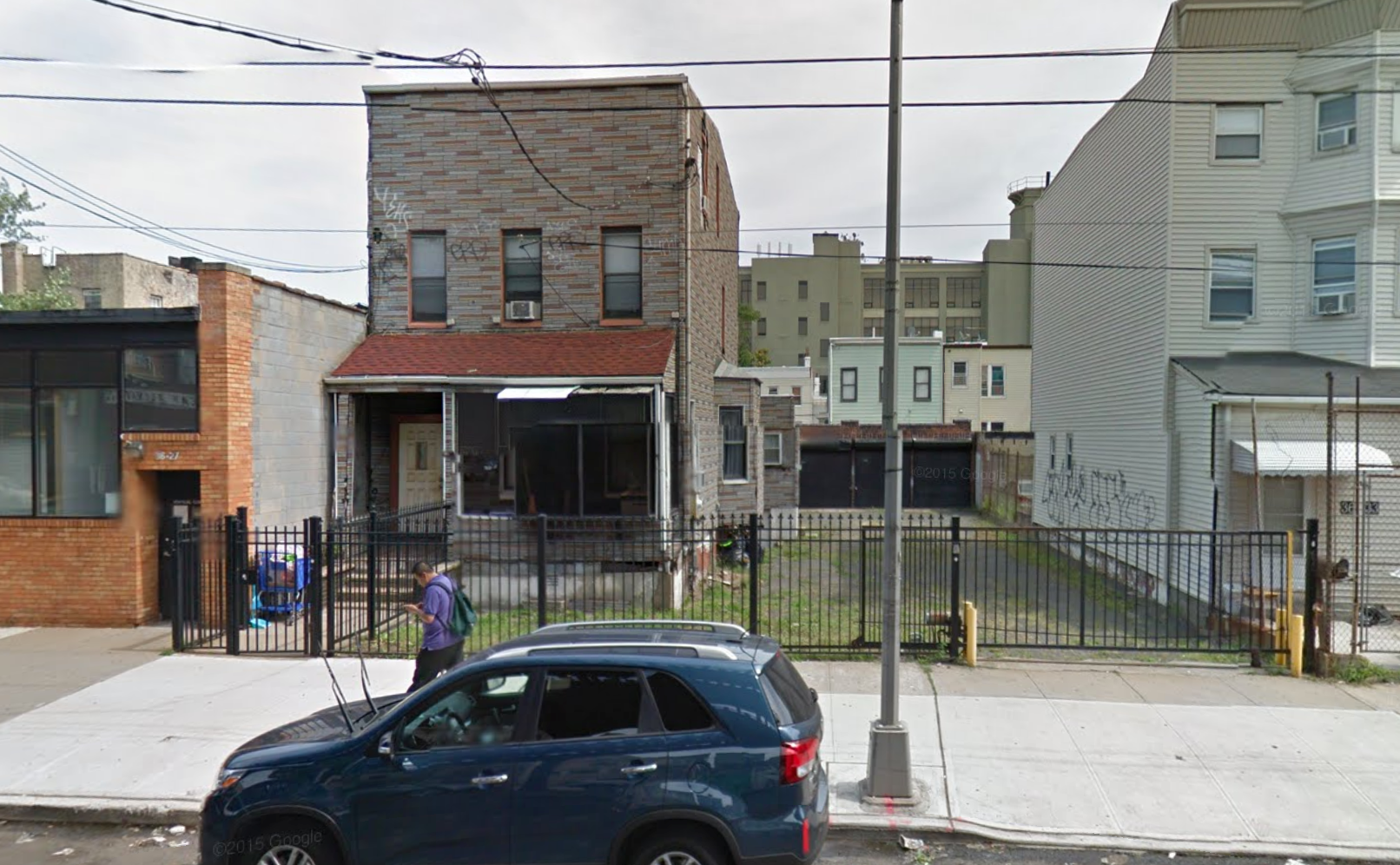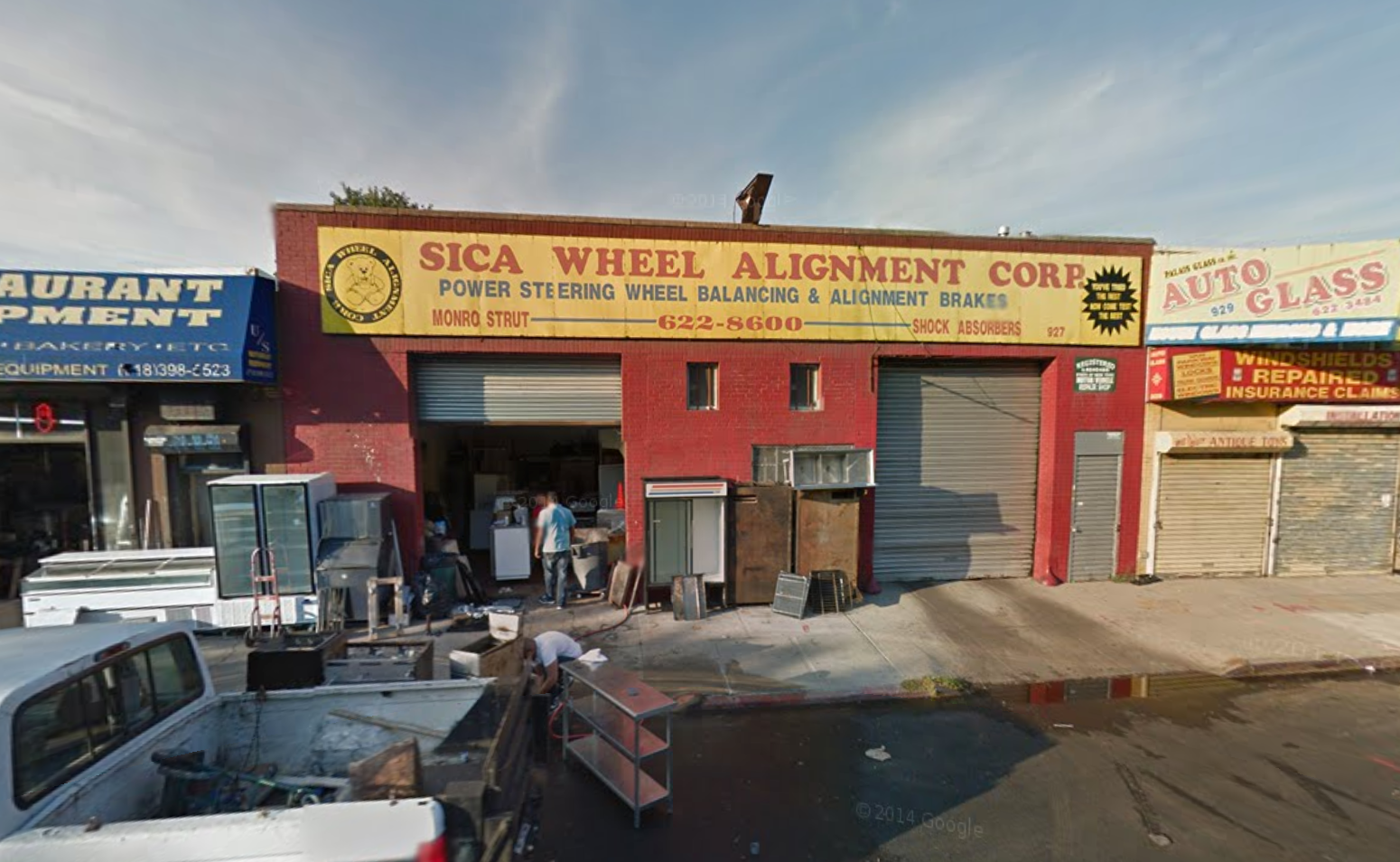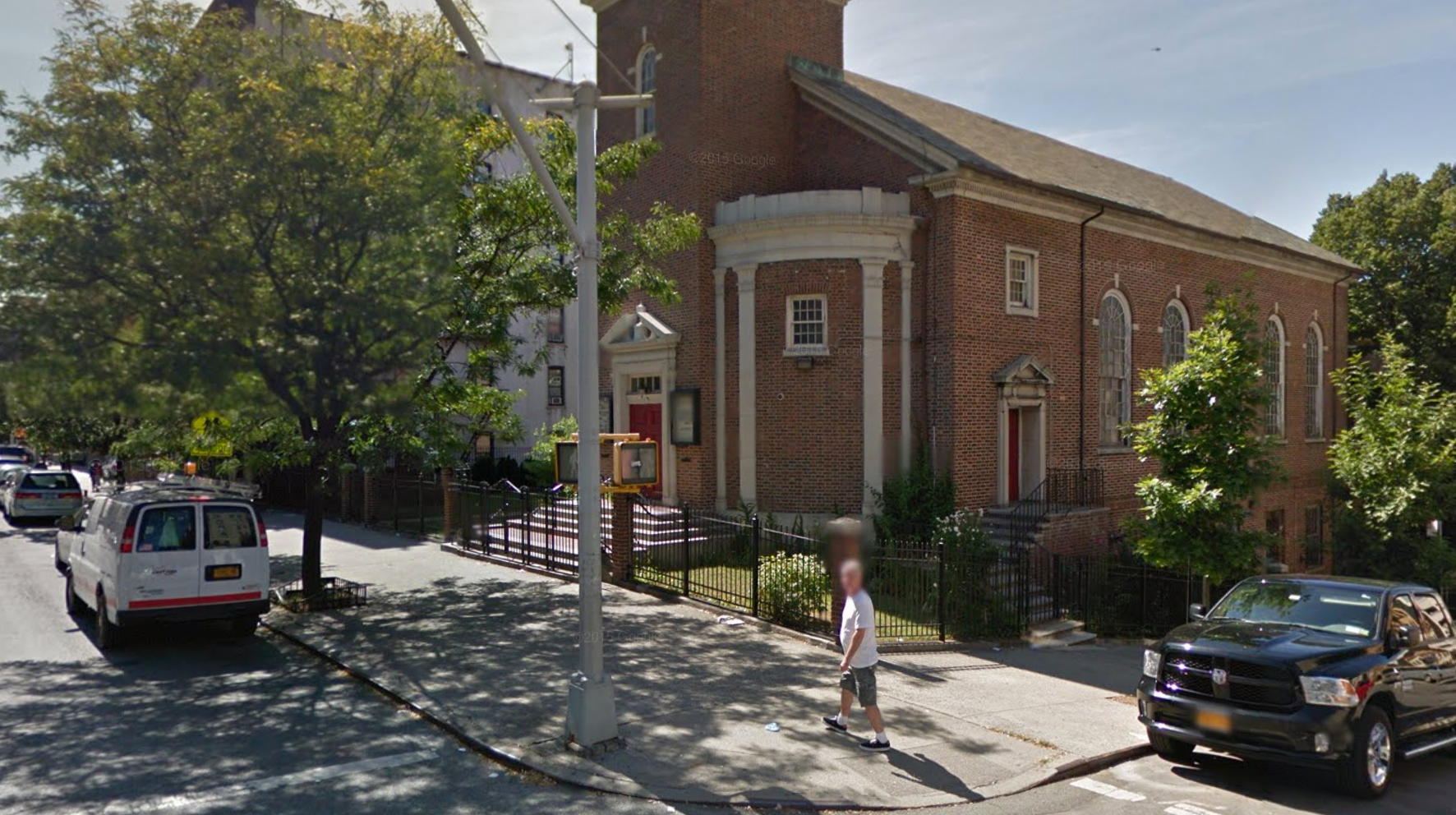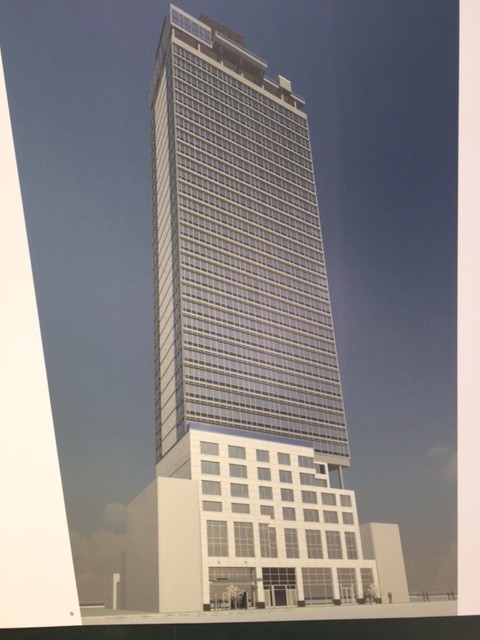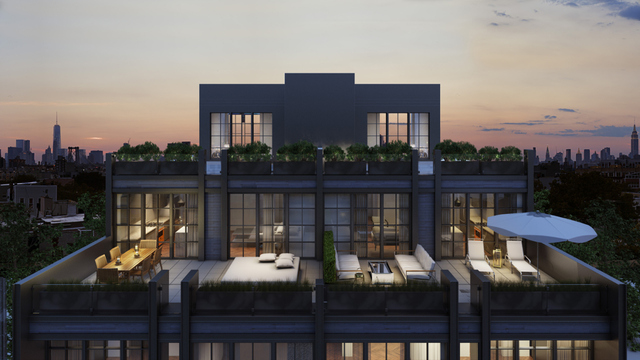Seven-Story, 20-Unit Mixed-Use Project Planned At 36-31 31st Street, Long Island City
Faye Levesque has filed applications for a seven-story, 20-unit mixed-use building at 36-31 31st Street, in northern Long Island City, a stone’s throw away from the N and Q trains’ stop at 36th Avenue. The building will measure 16,342 square feet in total, which includes 1,202 square feet for retail space on the ground floor. The residential units will spread across the building’s remaining space, averaging 757 square feet each. New Jersey-based T.F. Cusanelli and Filletti Architects is the applicant of record, and an existing two-story townhouse must first be demolished.

