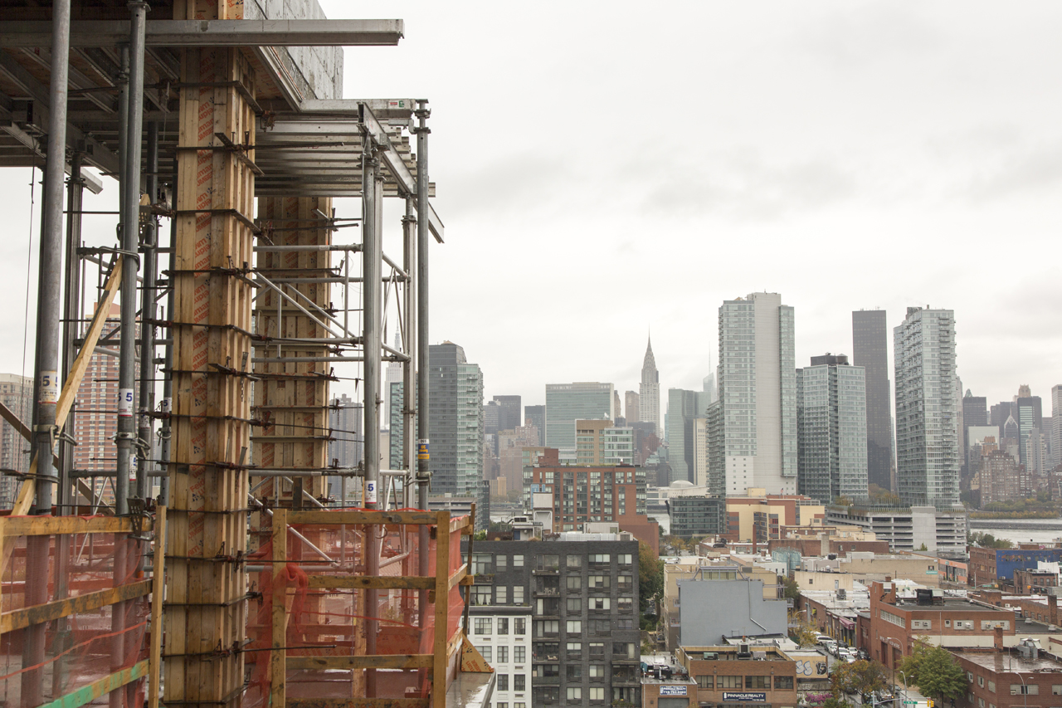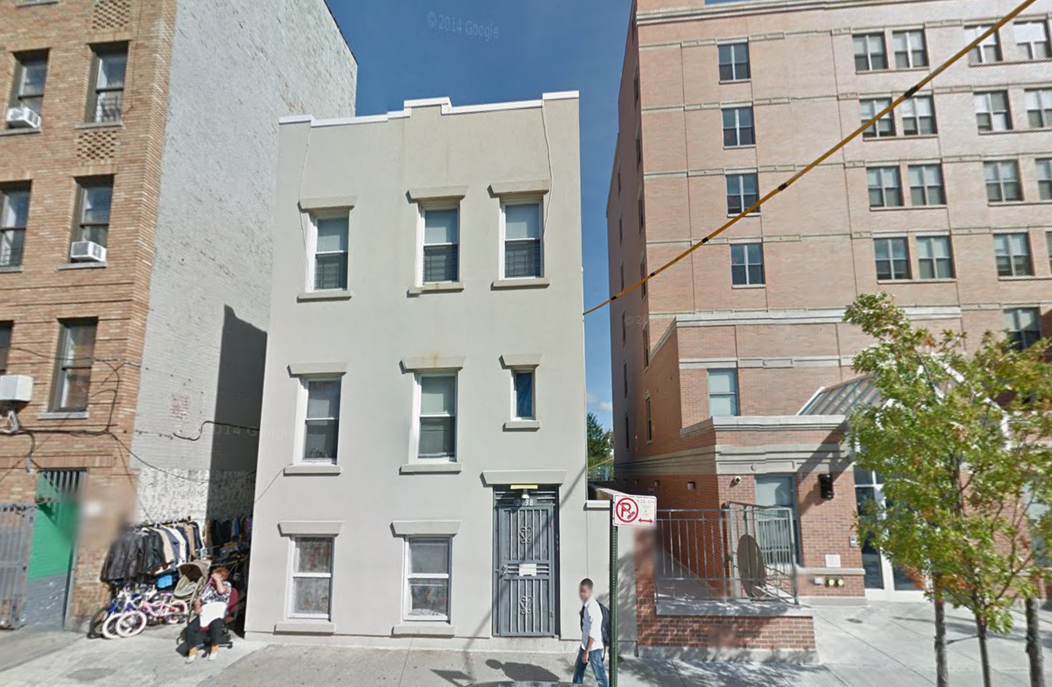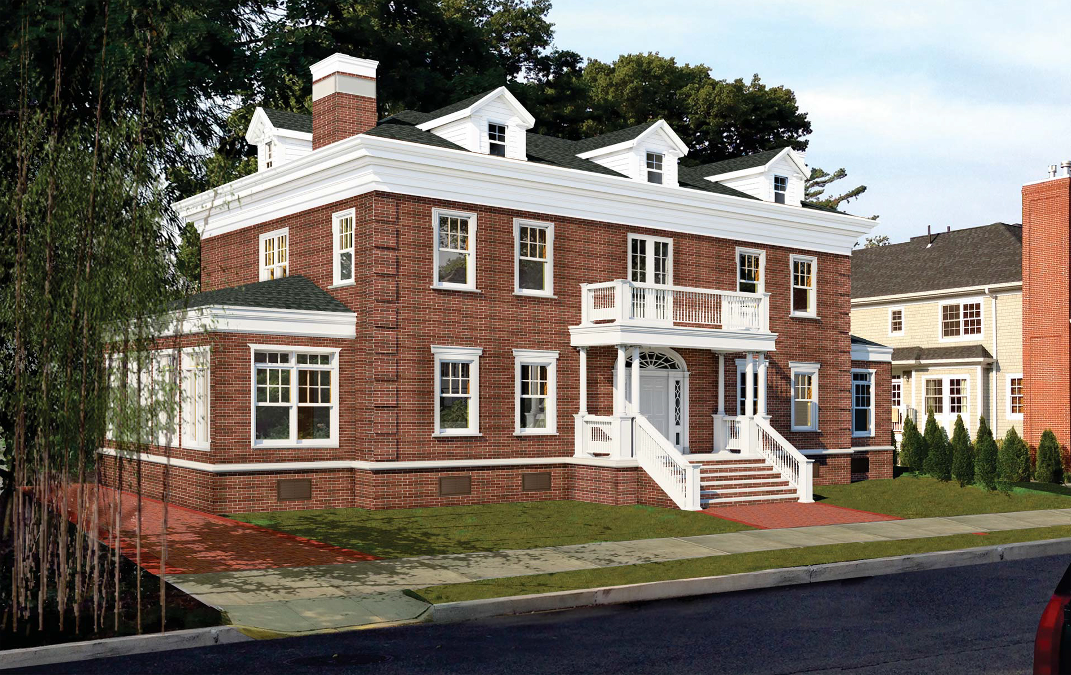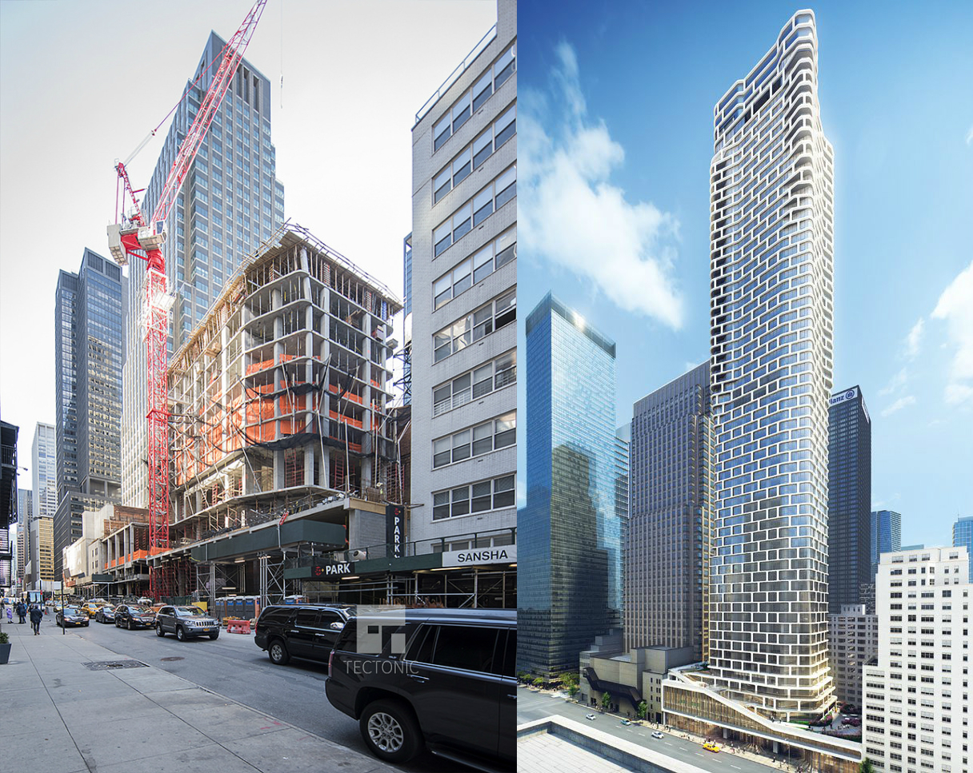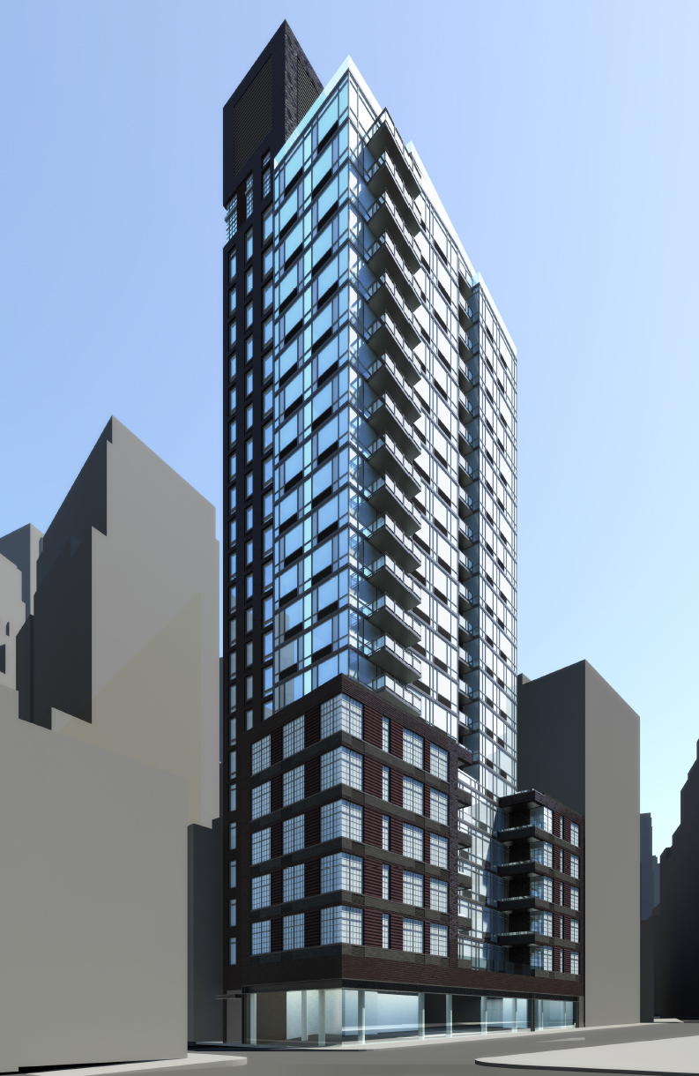Visiting Long Island City’s The Jackson with Developer Sam Charney and Architect Chris Fogarty
In April 2014 we interviewed developer Sam Charney of Charney Construction and Development. Among other things, he spoke about Long Island City’s 11-51 47th Avenue, now known as the Jackson. Since then, we have followed the building’s progress, starting when the site was cleared at the end of 2015 up until its recent topping-out. Today we revisit the project with Charney and the building’s architect, Chris Fogarty of Fogarty Finger.

