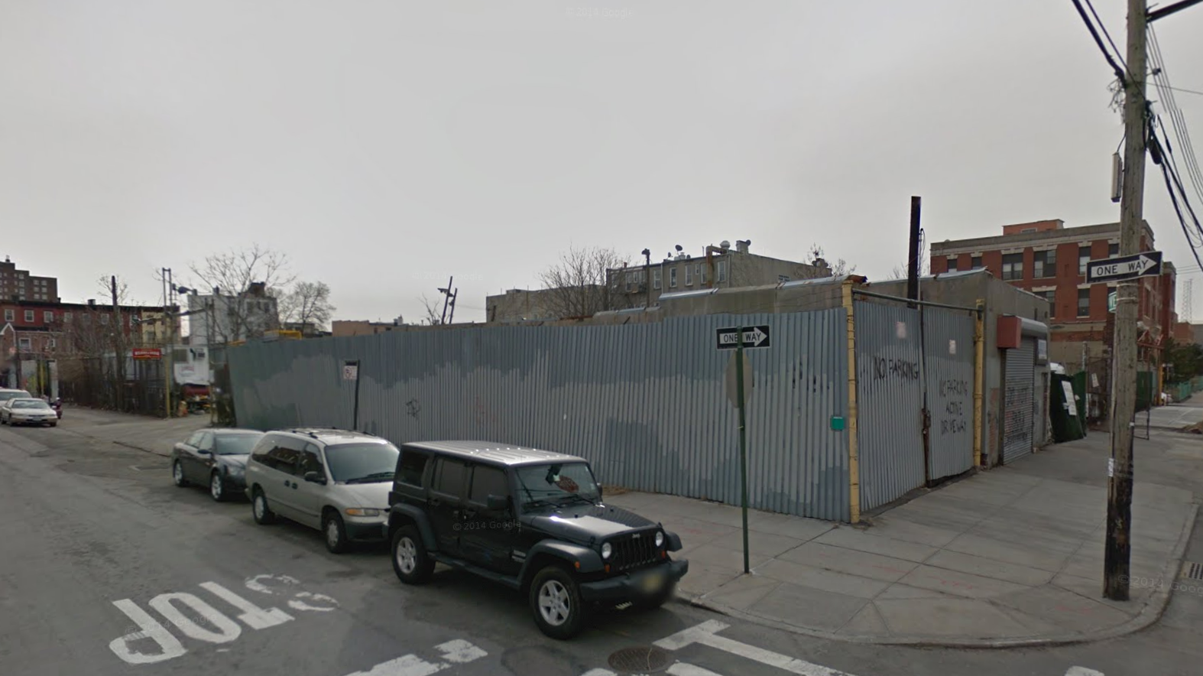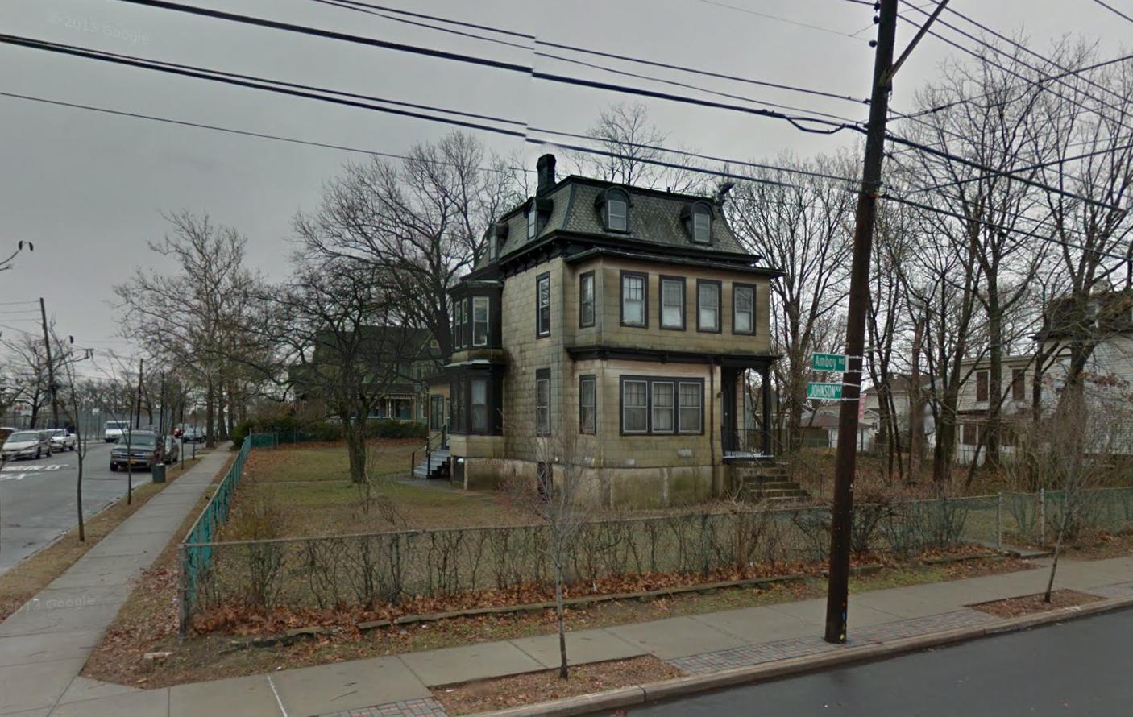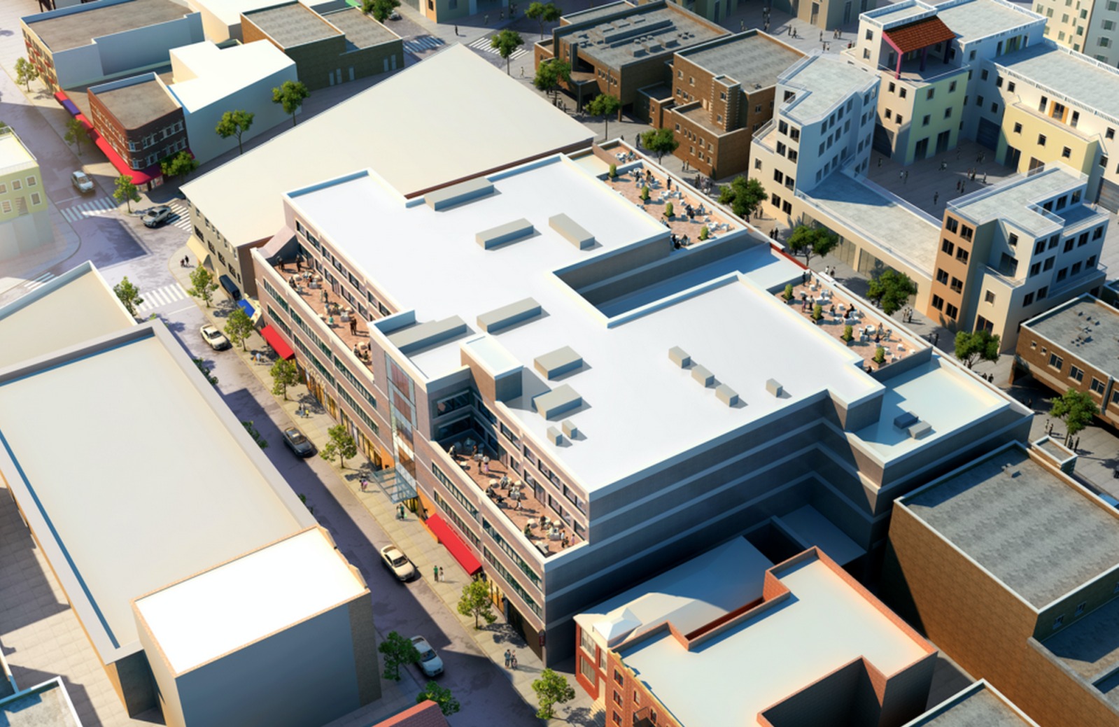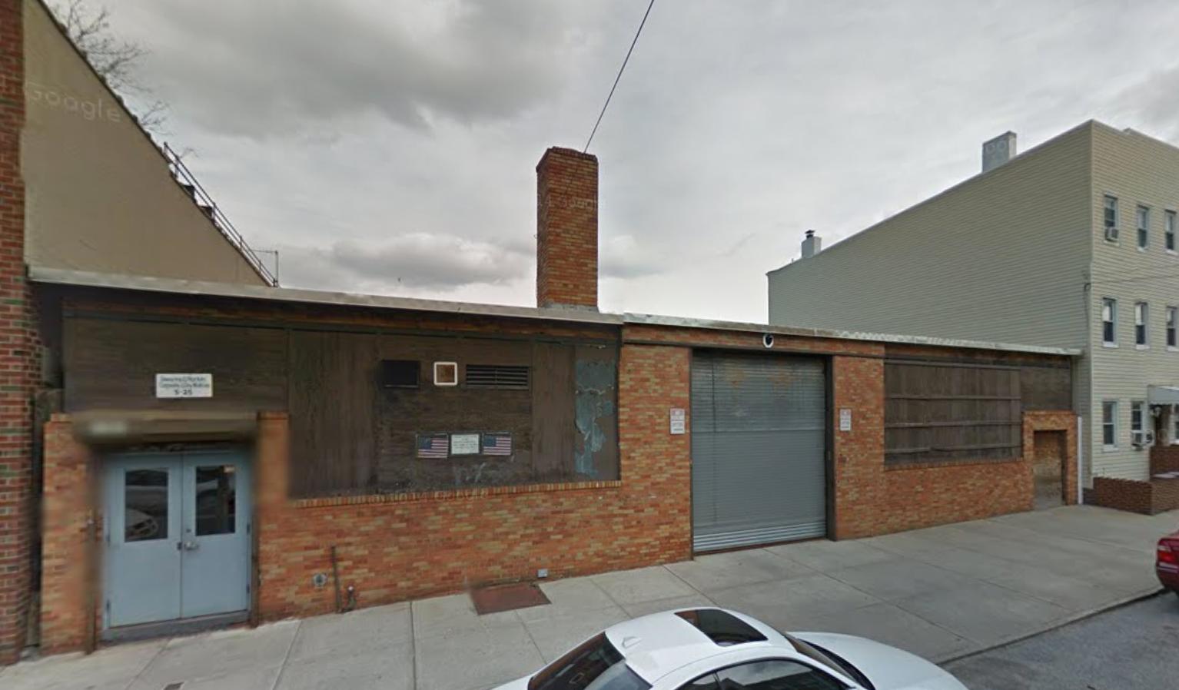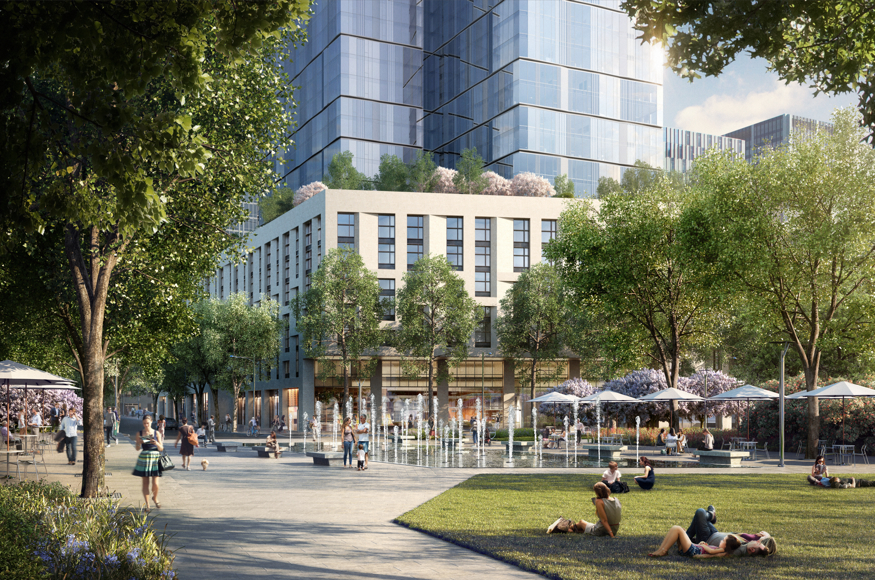Multi-Level Nursing Home & Health Facility Planned At 141 Conover Street, Red Hook
Oxford Nursing Home is planning to build a 138,000 square-foot, 200-bed nursing home at 141 Conover Street, in Red Hook, as well as a 37,000 square-foot health care facility. The development requires a trek through the ULURP process, because the block must be rezoned for residential purposes, according to DNAinfo. Construction is expected to begin in late 2016 or early 2016, pending proper approvals, and multiple low-rise structures must first be demolished.

