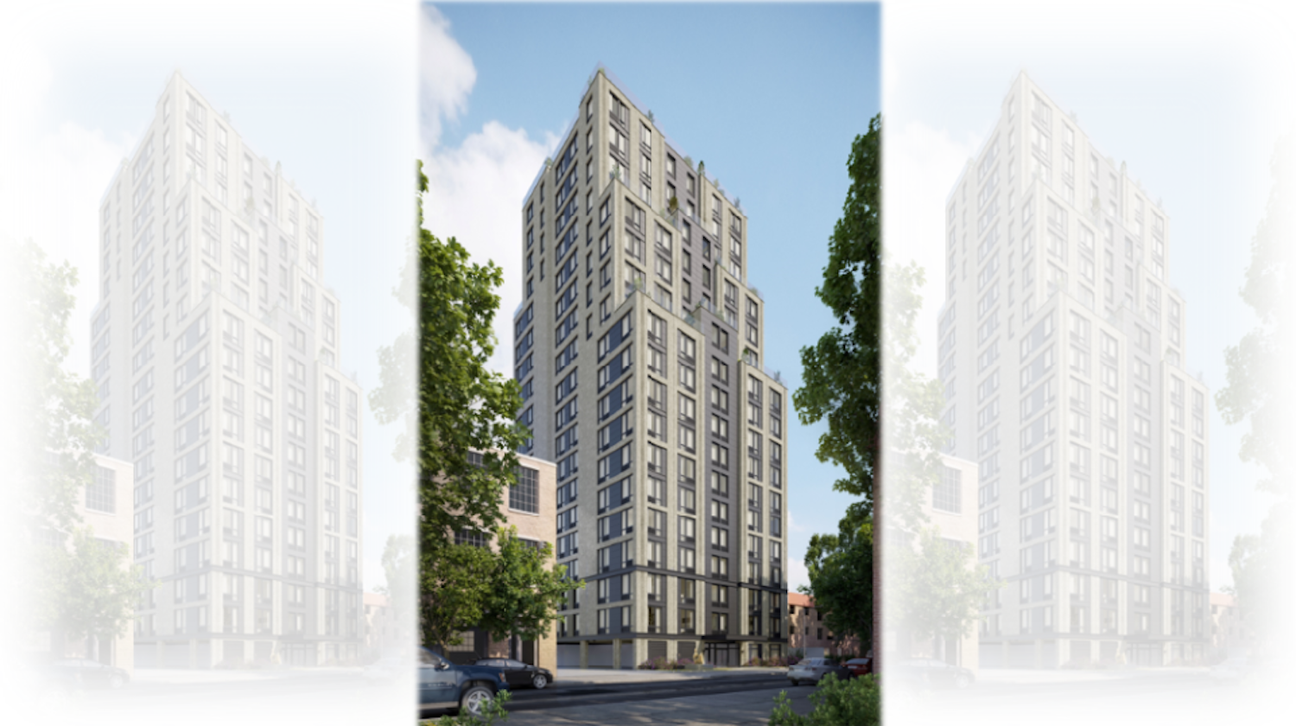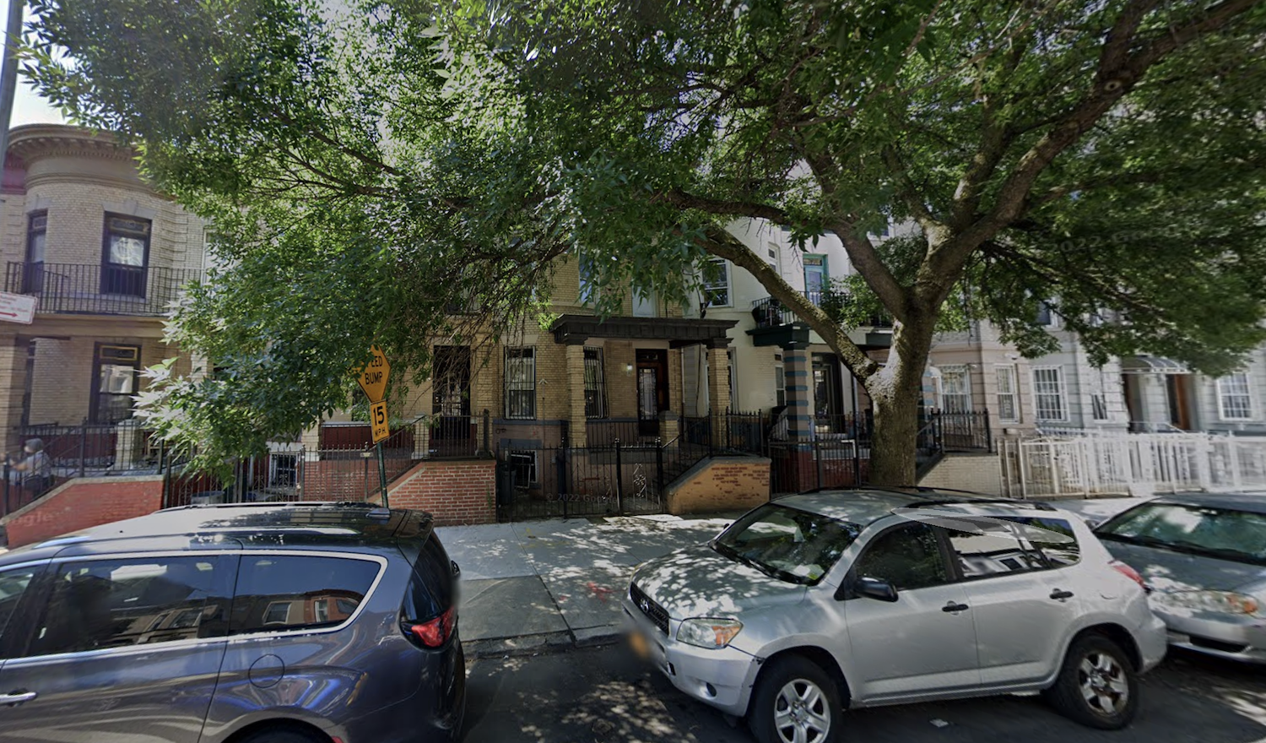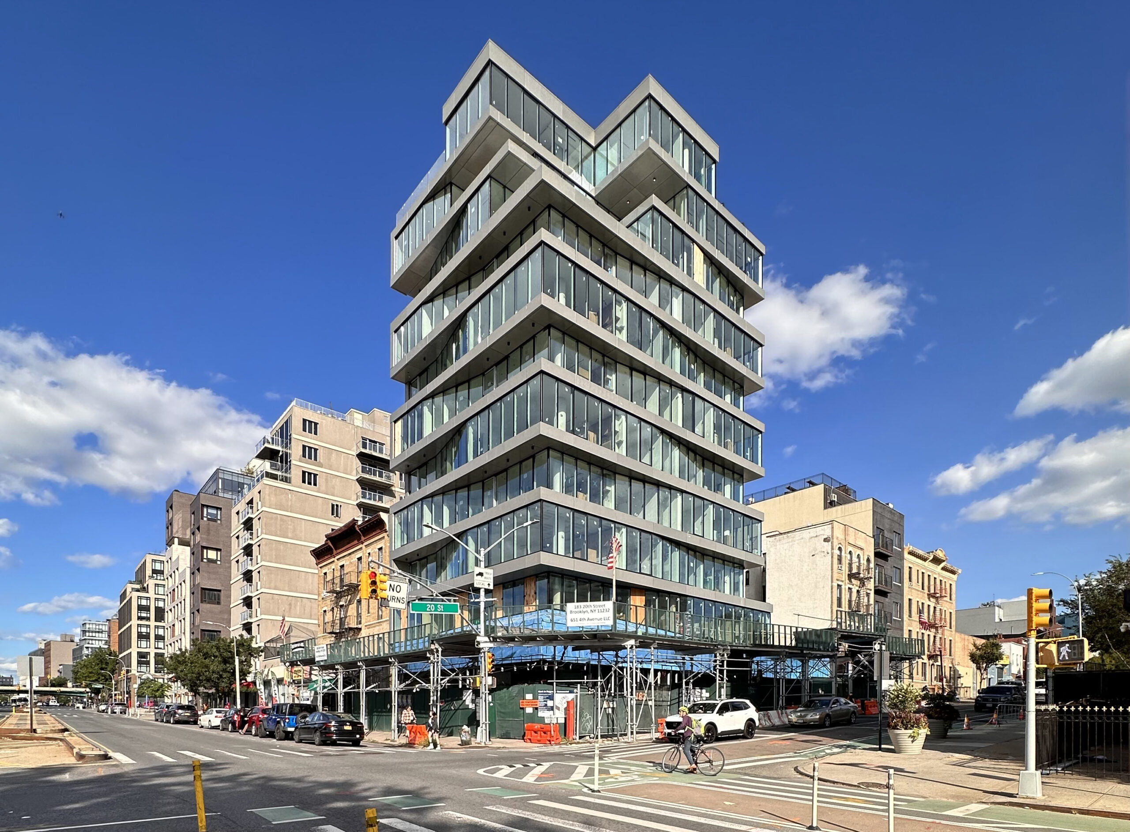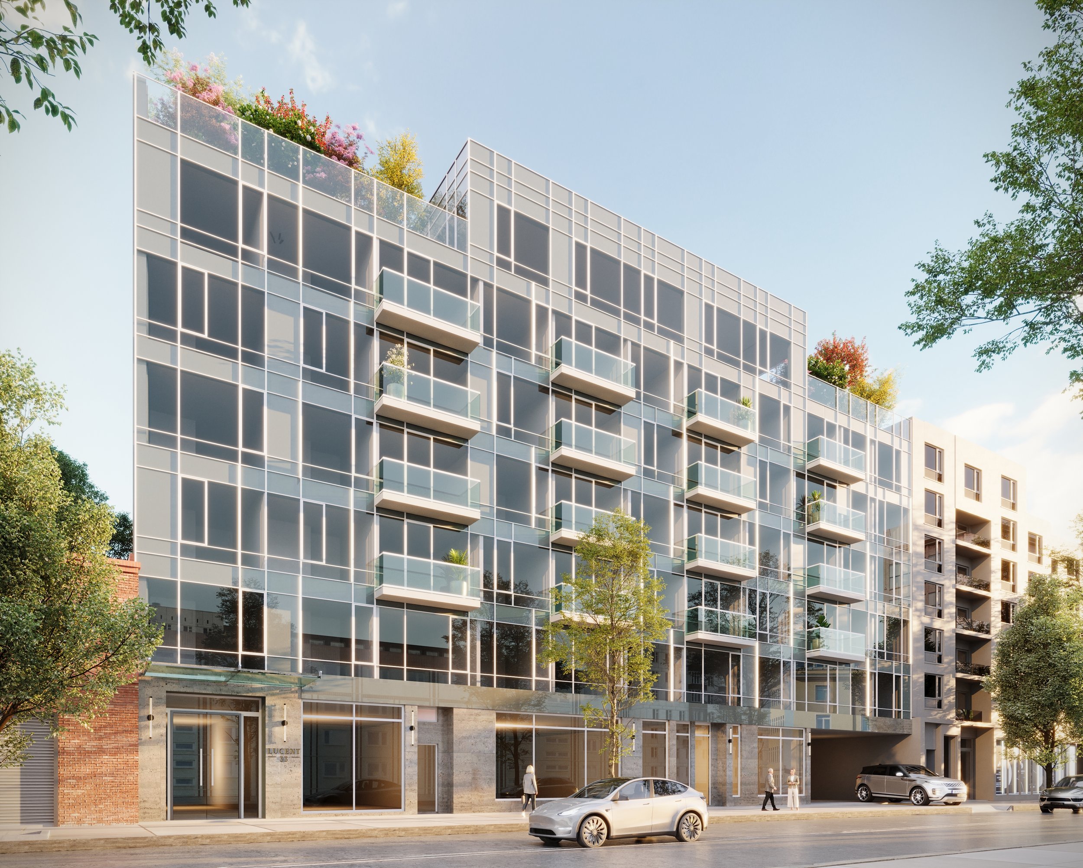Housing Lottery Launches for 159 Boerum Street in East Williamsburg, Brooklyn
The affordable housing lottery has launched for 159 Boerum Street, a new 19-story residential development in East Williamsburg, Brooklyn. Designed by Aufgang Architects and developed by Slate Property Group in partnership with Avenue Realty Capital and SD Builders and Construction LLC, the structure yields 162 residences. Available on NYC Housing Connect are 49 units for residents at 60 to 130 percent of the area median income (AMI), ranging in eligible income from $50,298 to $218,010.





