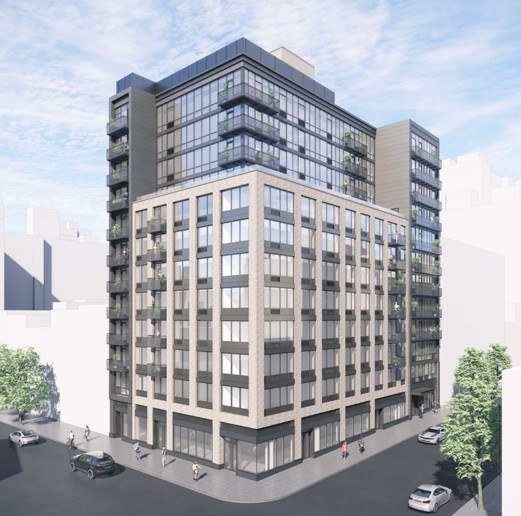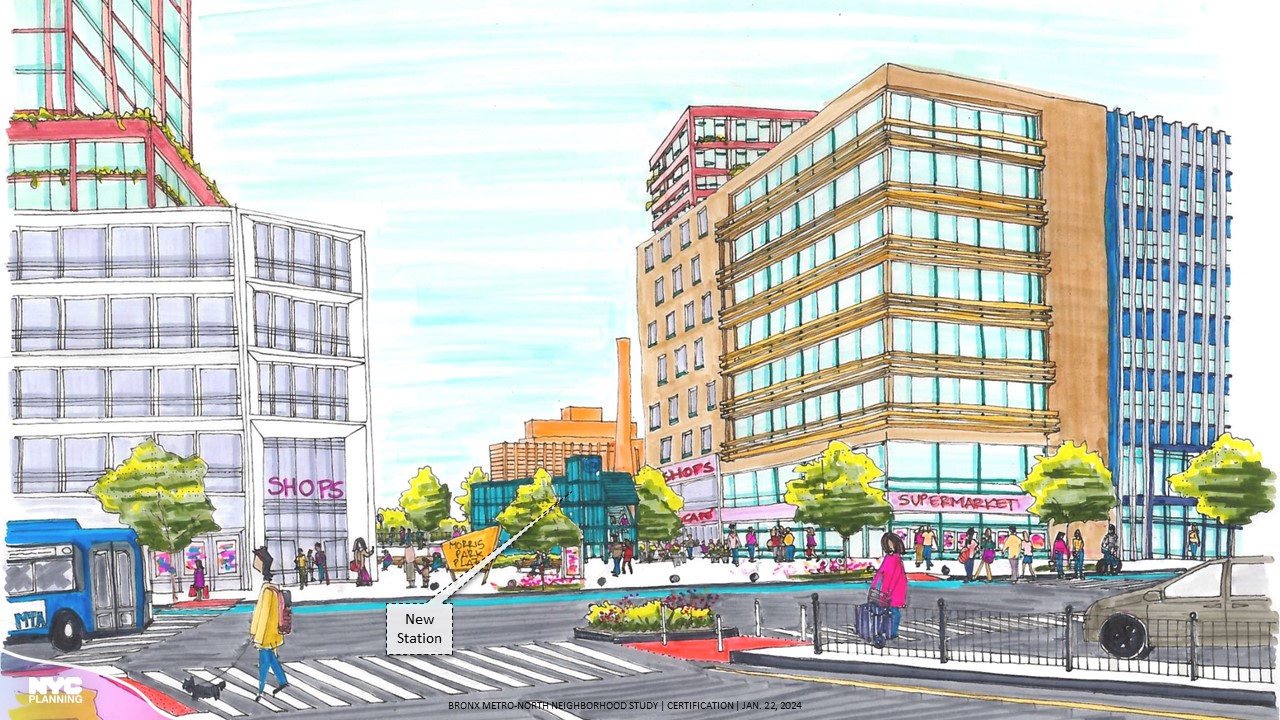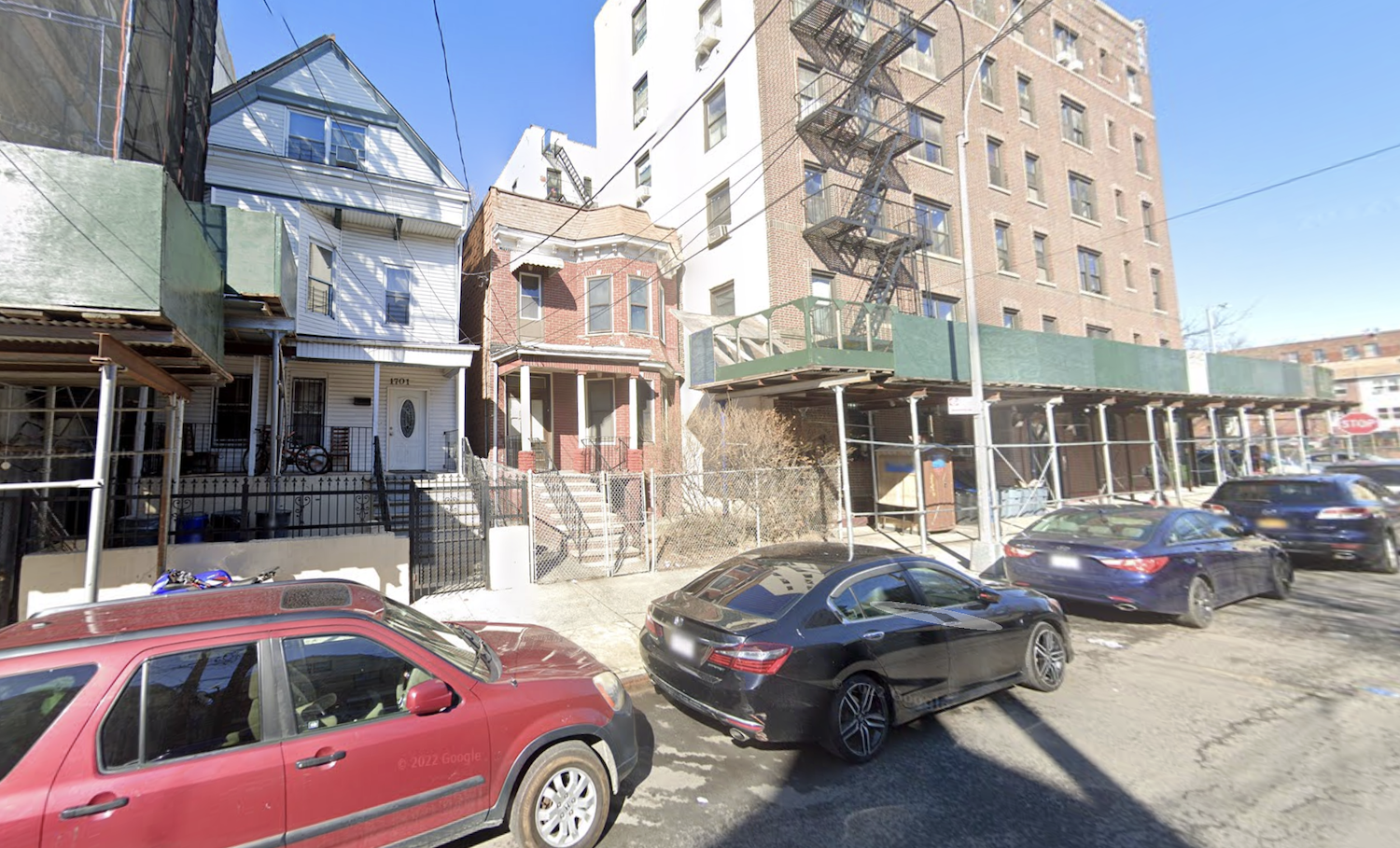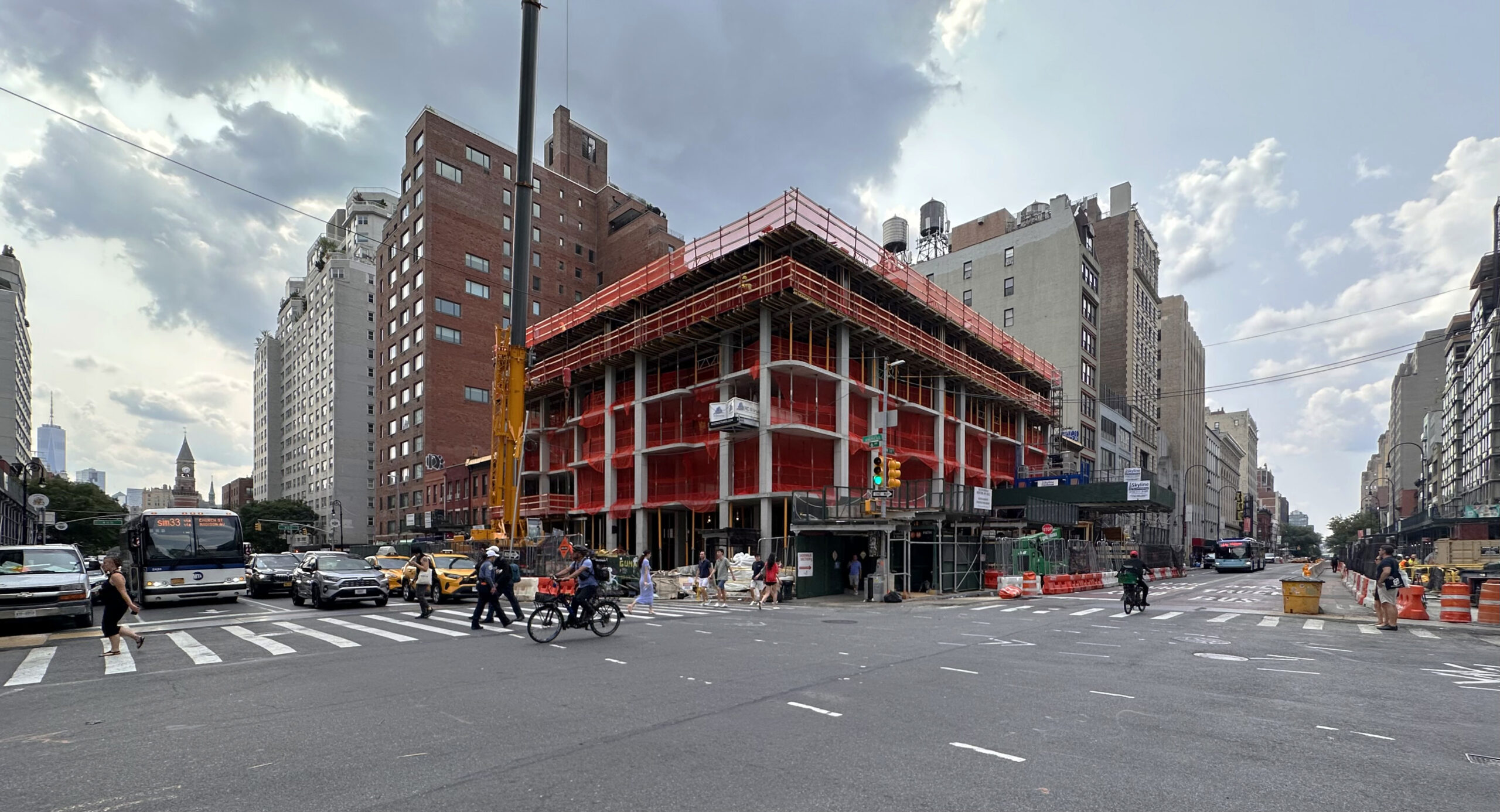280 8th Avenue Approaches Topping Out in Chelsea, Manhattan
Construction is on the verge of topping out at 280 Eighth Avenue, a 13-story mixed-use residential building in Chelsea, Manhattan. Designed by SLCE Architects and developed by Red Apple Group under the RA 280 Development LLC, the 172-foot-tall structure will span 95,561 square feet and yield 104 rental units with an average scope of 650 square feet, of which 28 as designated as affordable housing, as well as 6,083 square feet of retail space, 511 square feet of community facility space, a cellar level, and a 24-foot-long rear yard. The ground-up property is situated at the corner of Eighth Avenue and West 24th Street and was once the site of a one-story commercial structure for Rite-Aid.





