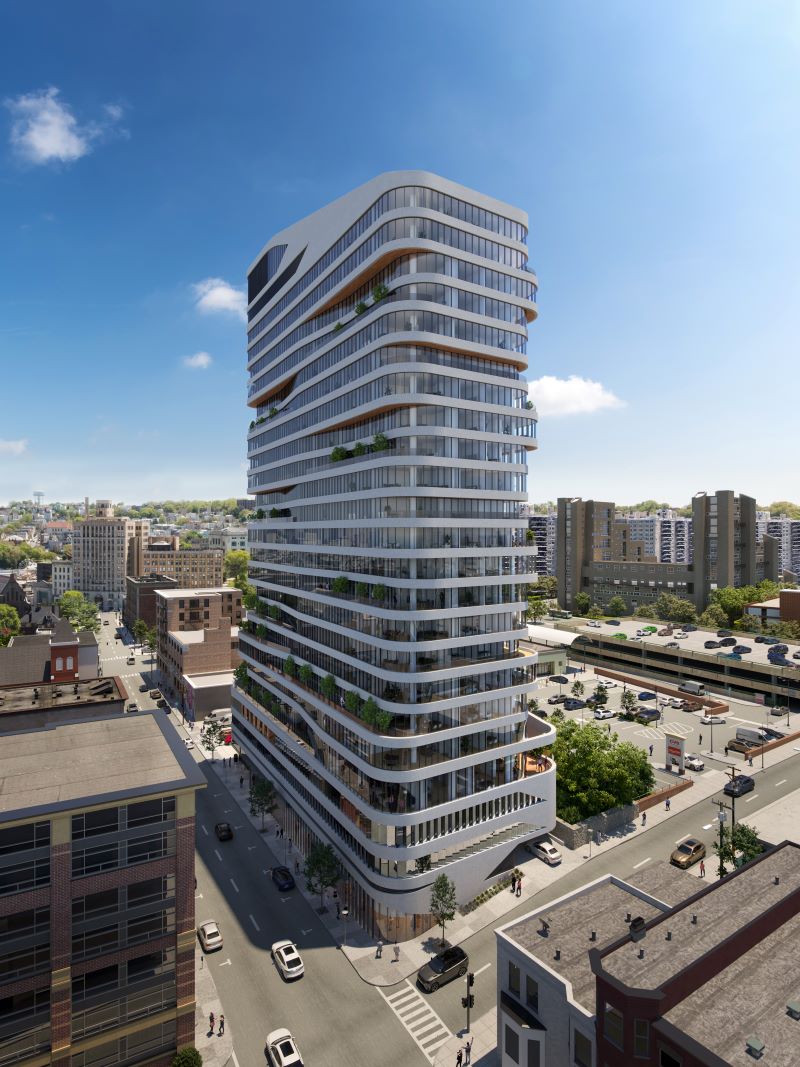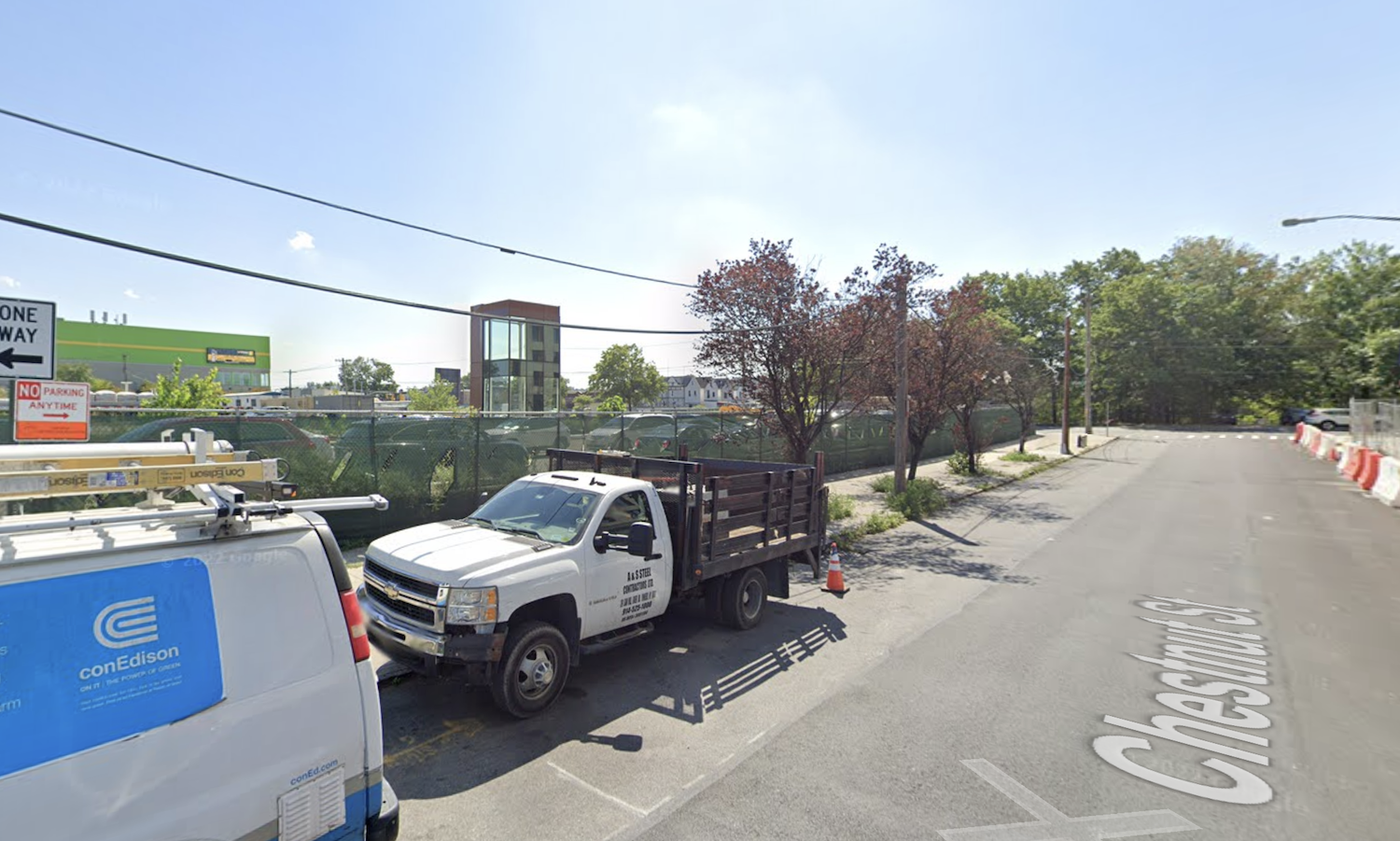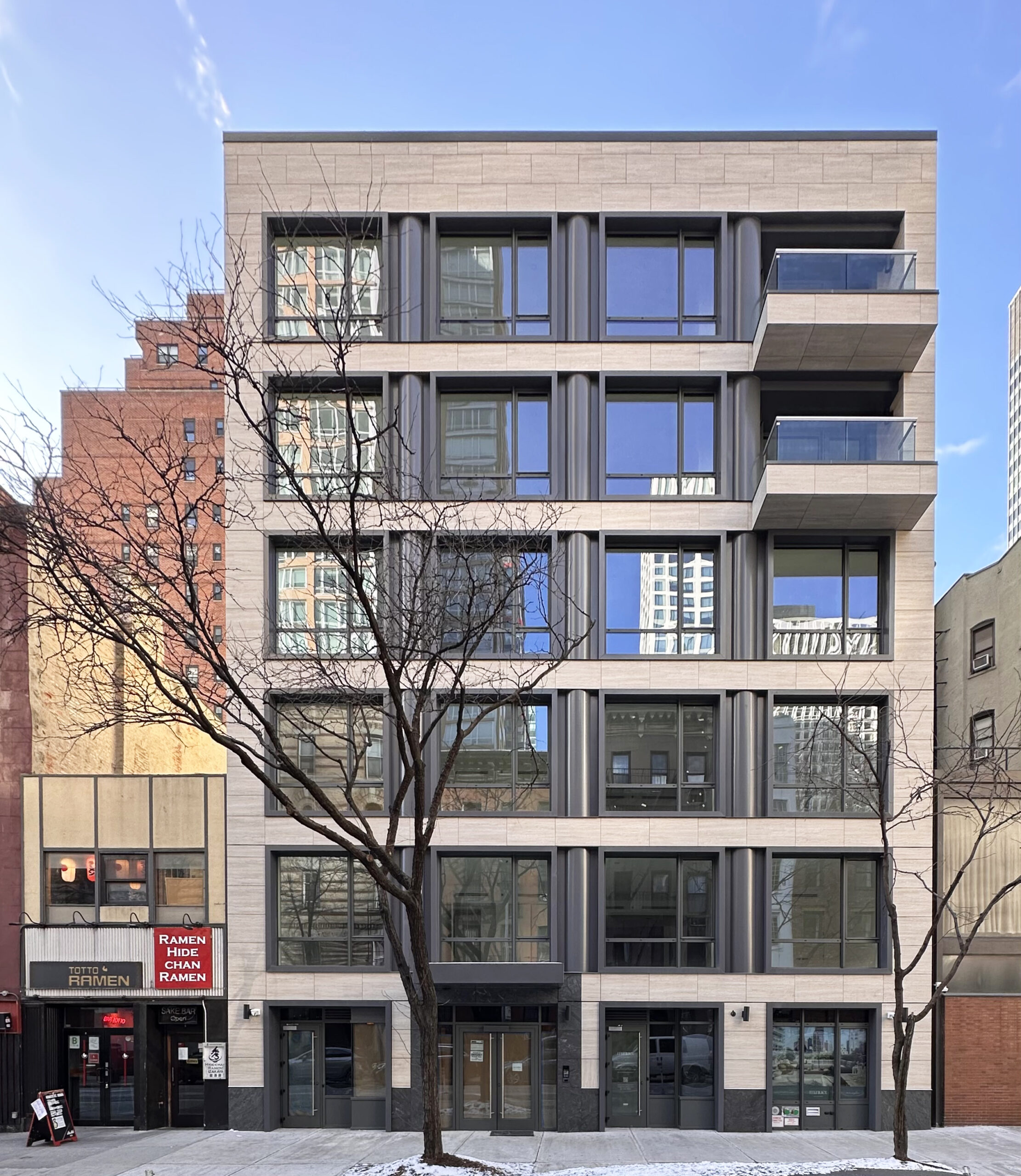New Renderings Revealed For 520 Fifth Avenue Supertall in Midtown, Manhattan
New renderings have been revealed for 520 Fifth Avenue, a 1,002-foot residential supertall skyscraper under construction in Midtown, Manhattan. Designed by Kohn Pedersen Fox and developed by Rabina, which took over from Ceruzzi Properties and SMI USA in 2019, the 88-story structure will span 415,000 square feet and yield 100 condominium units and commercial space spread across the ground floor and four cellar levels. WSP is the structural engineer, DeSimone Consulting Engineers is the façade consultant, and Suffolk Construction is the general contractor for the property, which is located at the northwest corner of Fifth Avenue and West 43rd Street, one block north of Bryant Park.





