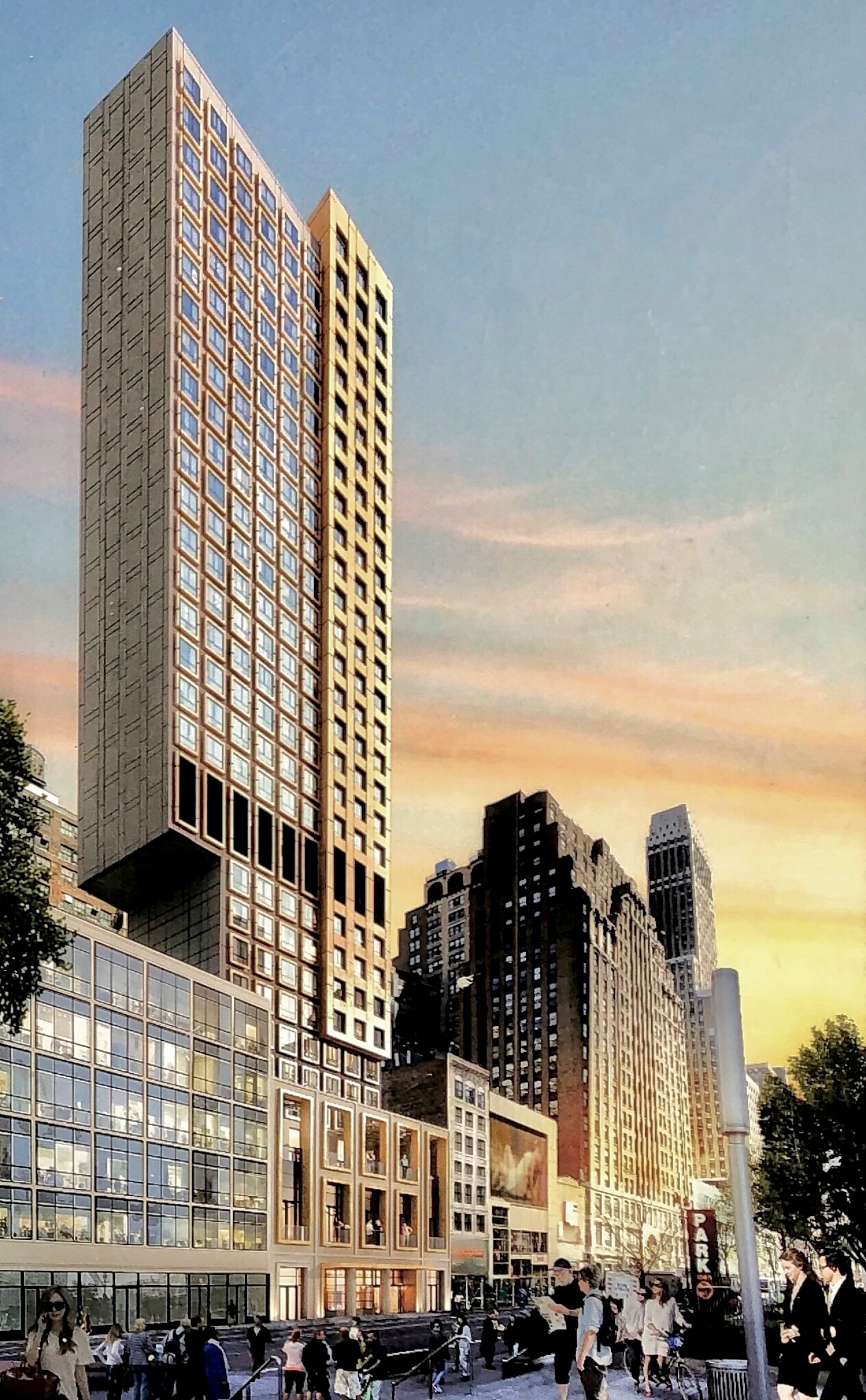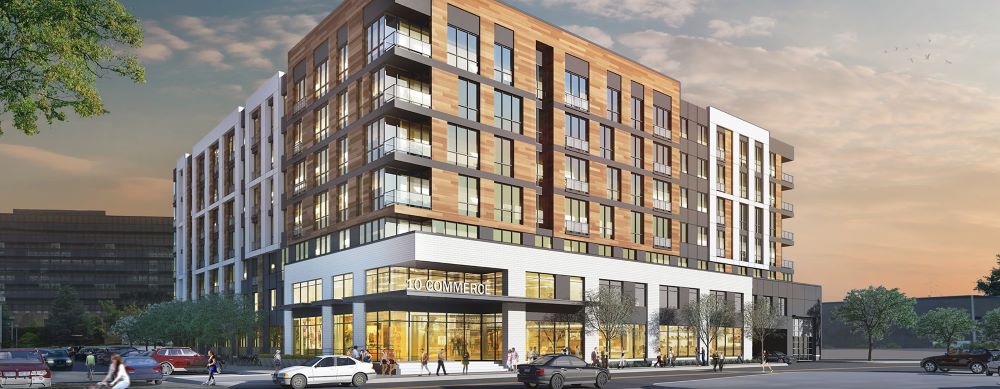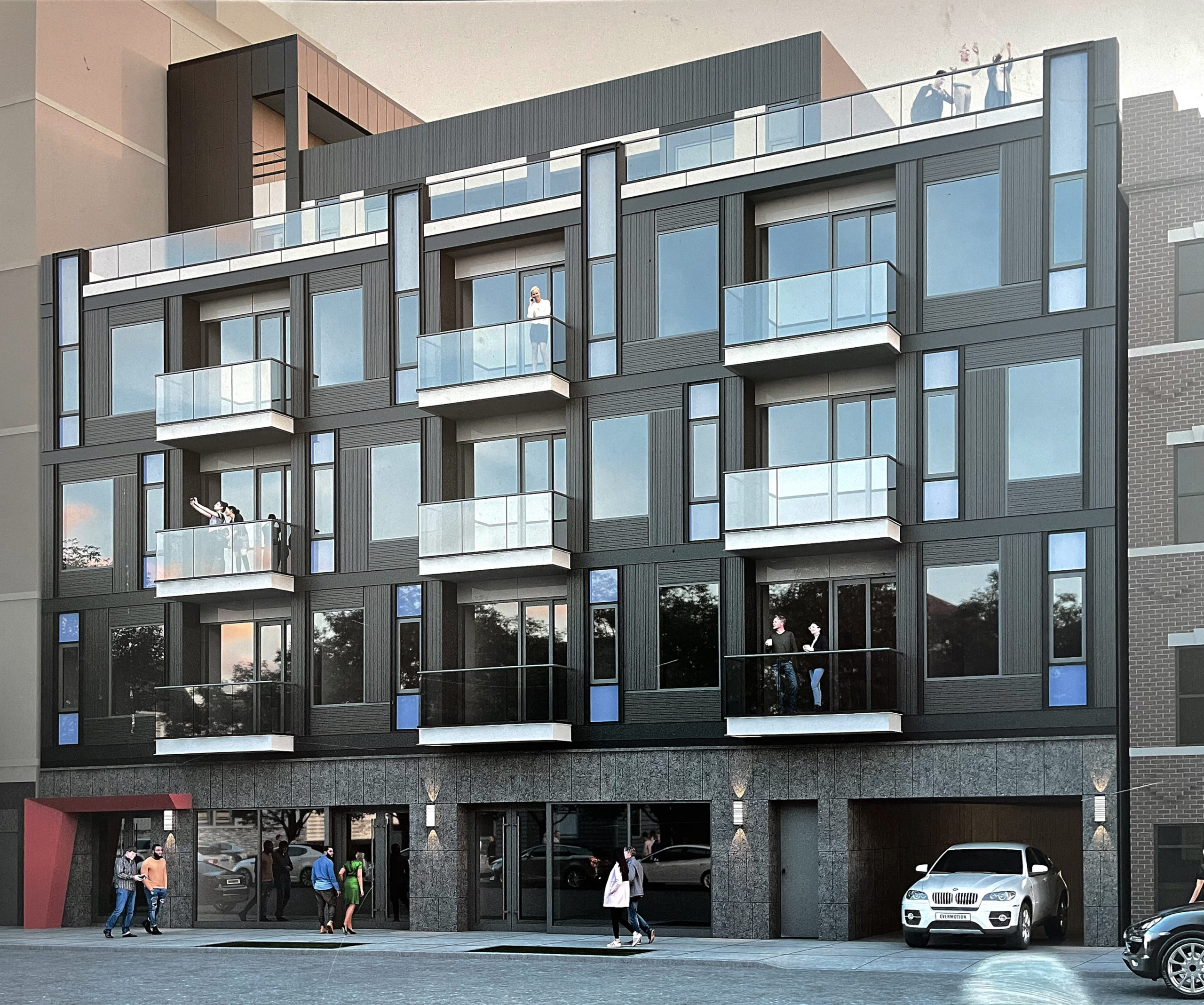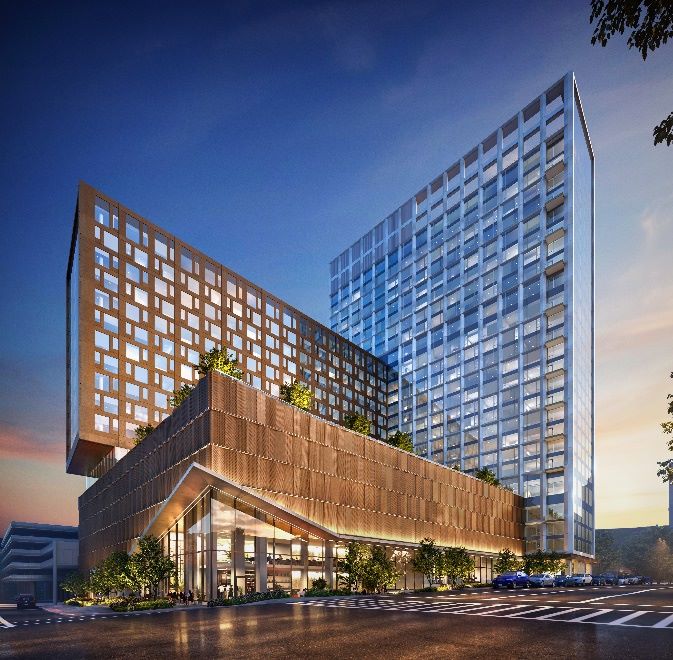Construction Stalls on 33-Story Hotel at 255 West 34th Street in Midtown, Manhattan
Construction appears stalled at 255 West 34th Street, a 33-story hotel tower in Midtown, Manhattan, following a $481 million loan default by former developer The Chetrit Group late last year. Designed by Stonehill Taylor Architects, the 397-foot-tall structure was planned to yield 330 hotel rooms spread across 155,594 square feet. Flintlock Construction Services is the general contractor for the project, which is located between Seventh and Eighth Avenues on the southern edge of the Garment District.





