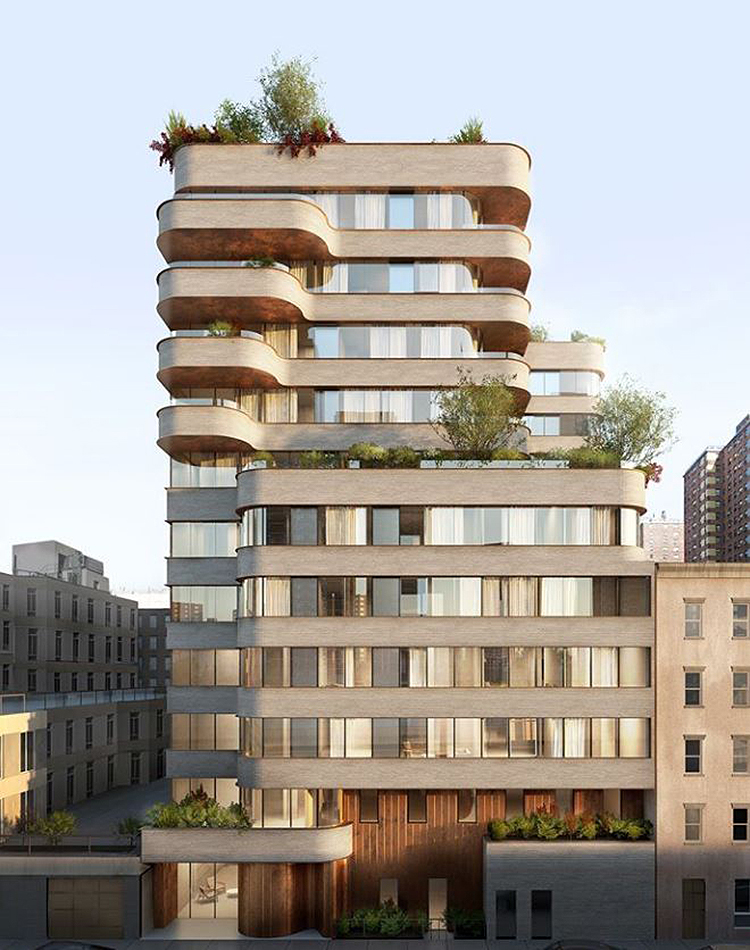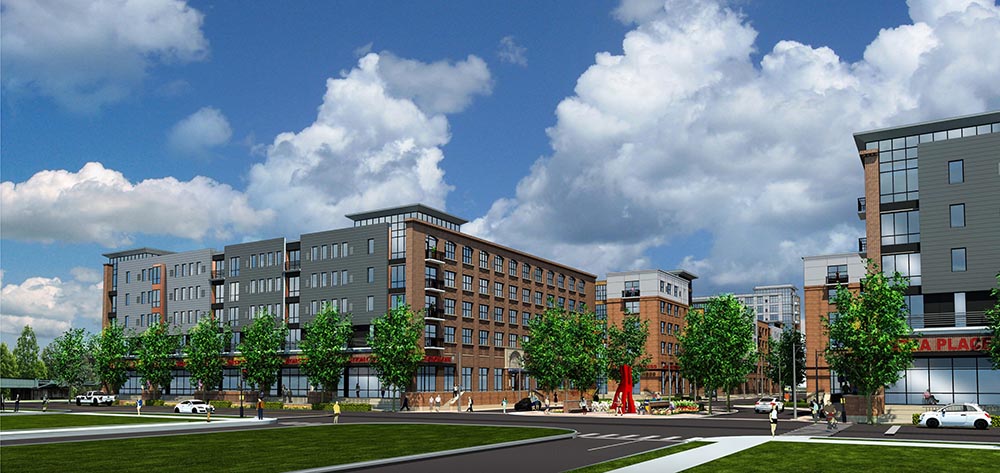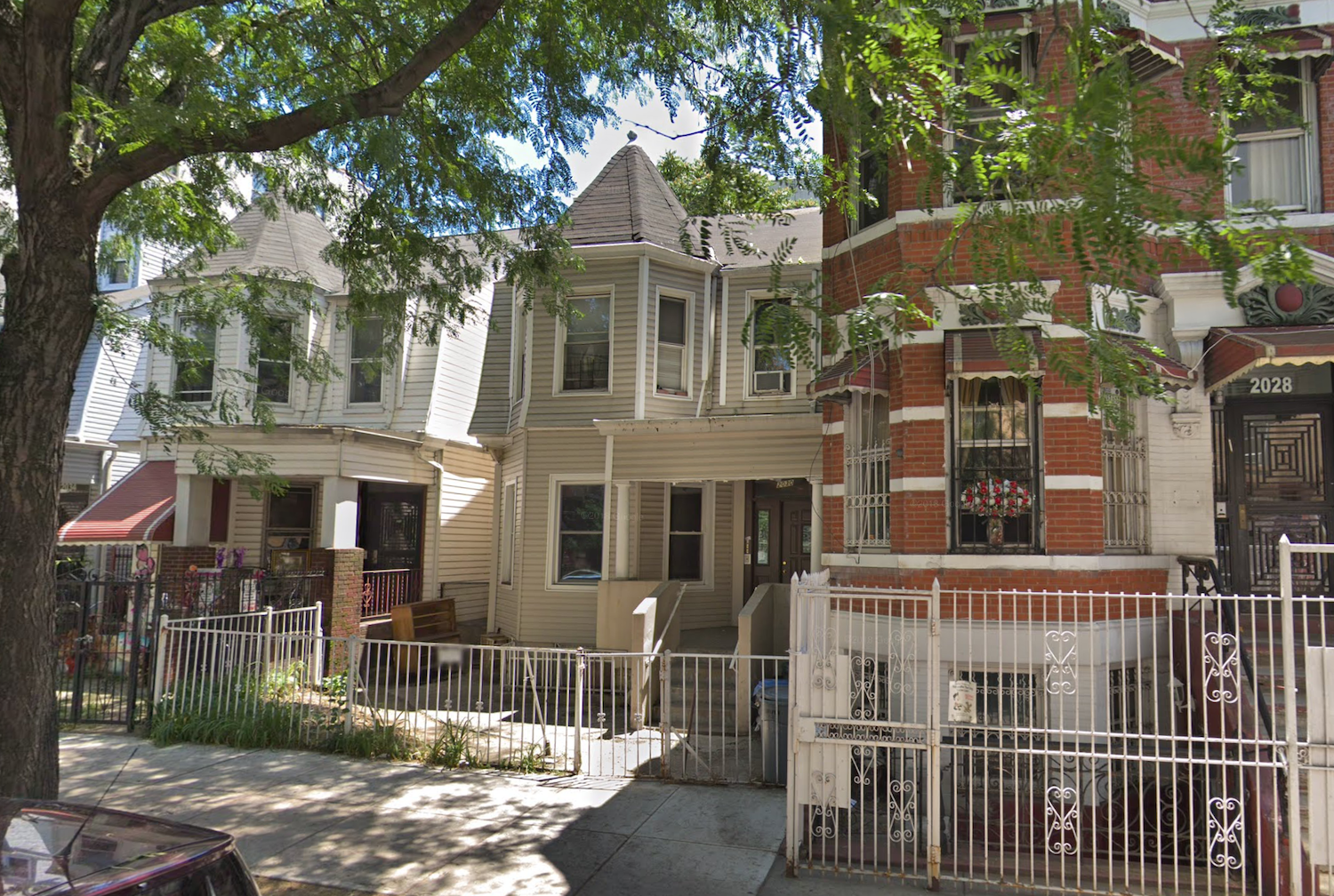New Rendering Spotted for 208 Delancey Street, ODA’s Upcoming Lower East Side Residential Project
On their Instagram page, ODA Architecture recently released a new rendering for its upcoming mixed-use residential project at 208 Delancey Street. The site is located on the Lower East Side near the foot of the Williamsburg Bridge, between Pitt Street and Ridge Street on an L-shaped plot. Designers were forced to work around an existing five-story building on the corner of Delancey and Pitt, adding to the structure’s distinctive look. 208 Delancey Street is being developed by New Empire Real Estate Development while Shiming Tam Architect is serving as the architect of record. The closest subway is the F train at the Delancey Street subway station while access to the Williamsburg Bridge is only about five blocks away to the west.





