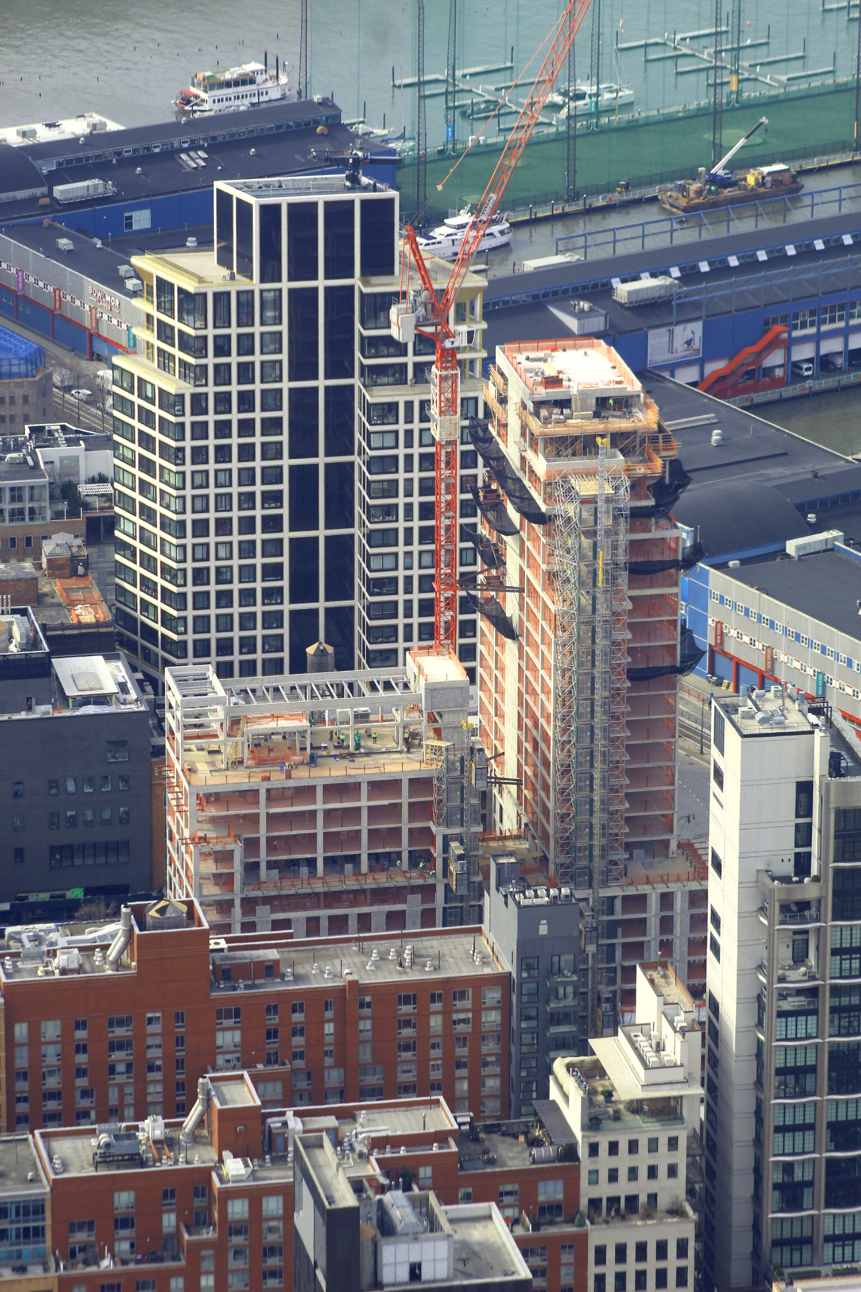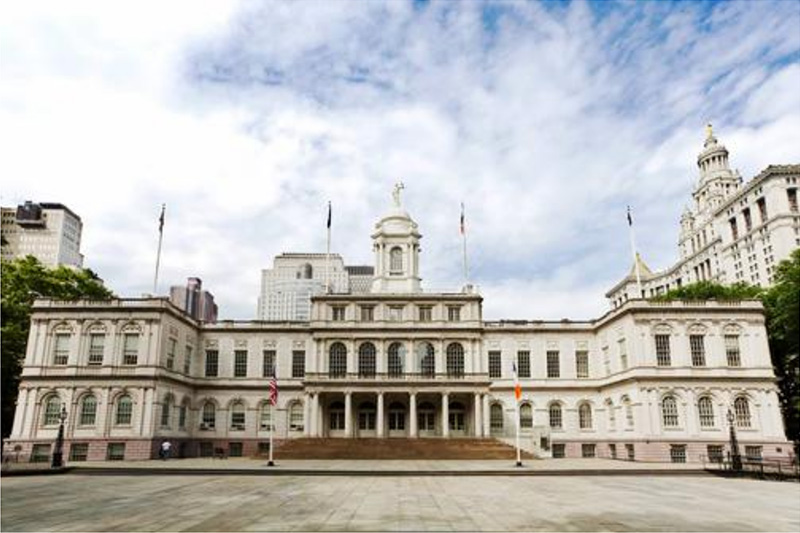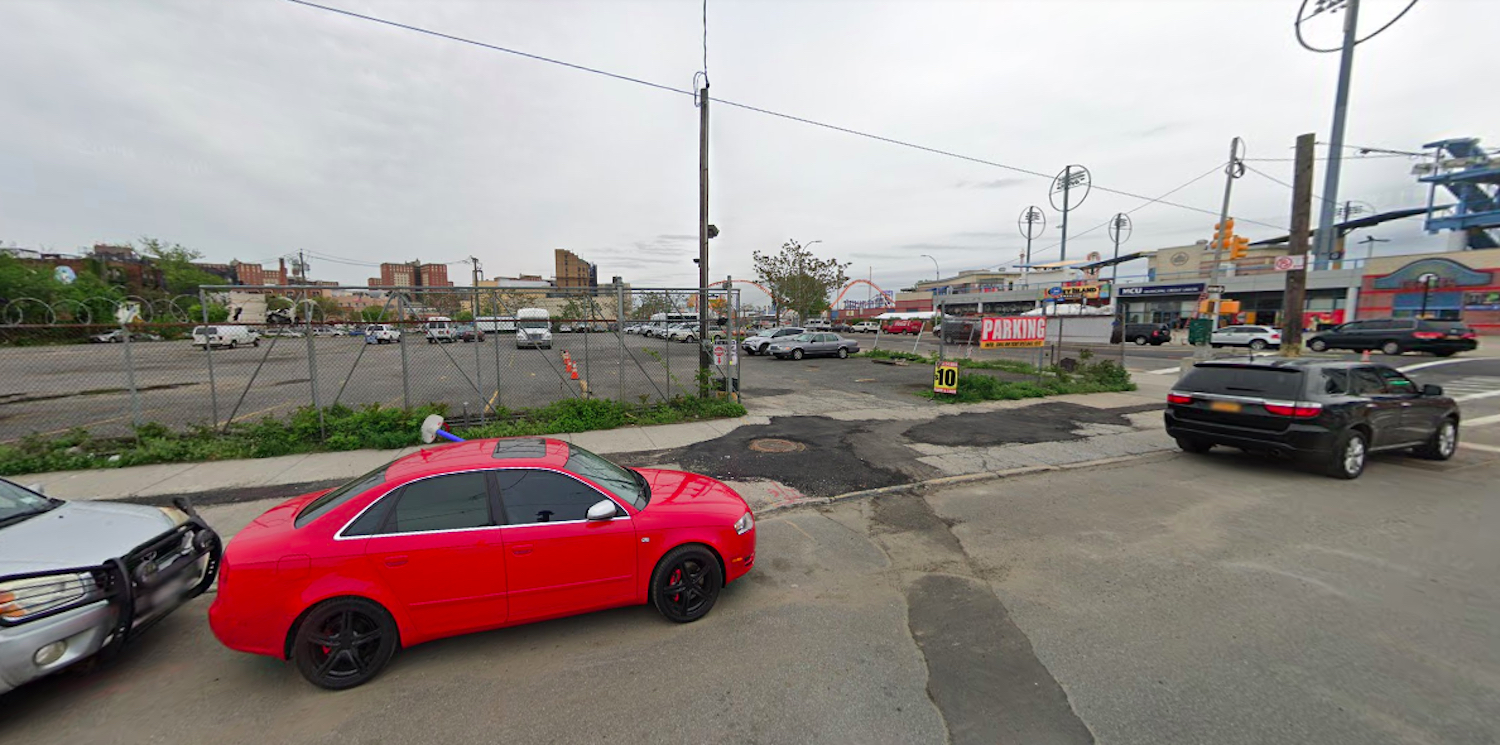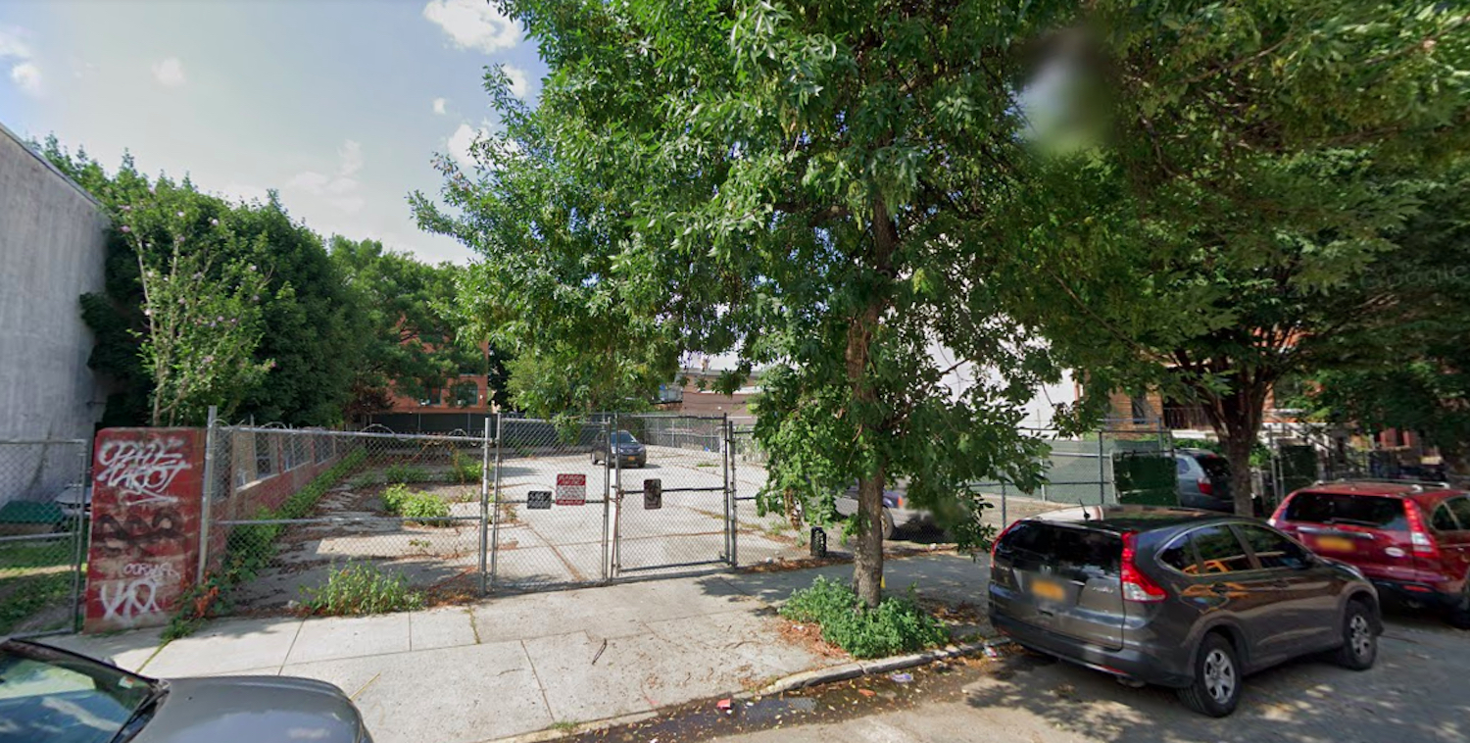RAMSA’s 555 West 22nd Street Tops Out in Chelsea
The superstructure of 555 West 22nd Street appears to have topped out near the Chelsea waterfront. Designed by Robert A. M. Stern Architects and developed by Related Companies with SLCE Architects as the architect of record, the 26-story condominium building now stands about 300 feet tall. The 250,000-square-foot project is located along Eleventh Avenue between West 22nd Street and West 23rd Street and will yield 141 units, averaging around 2,245 square feet apiece.





