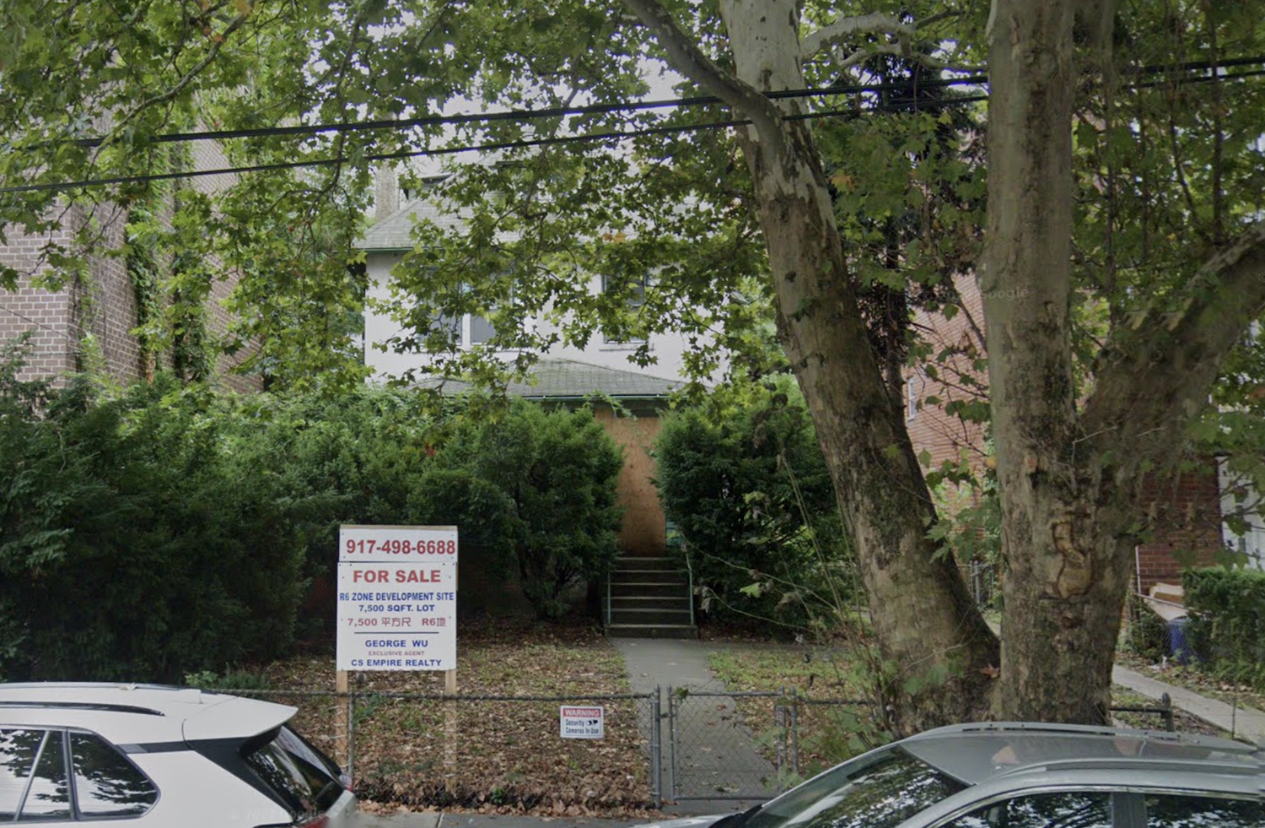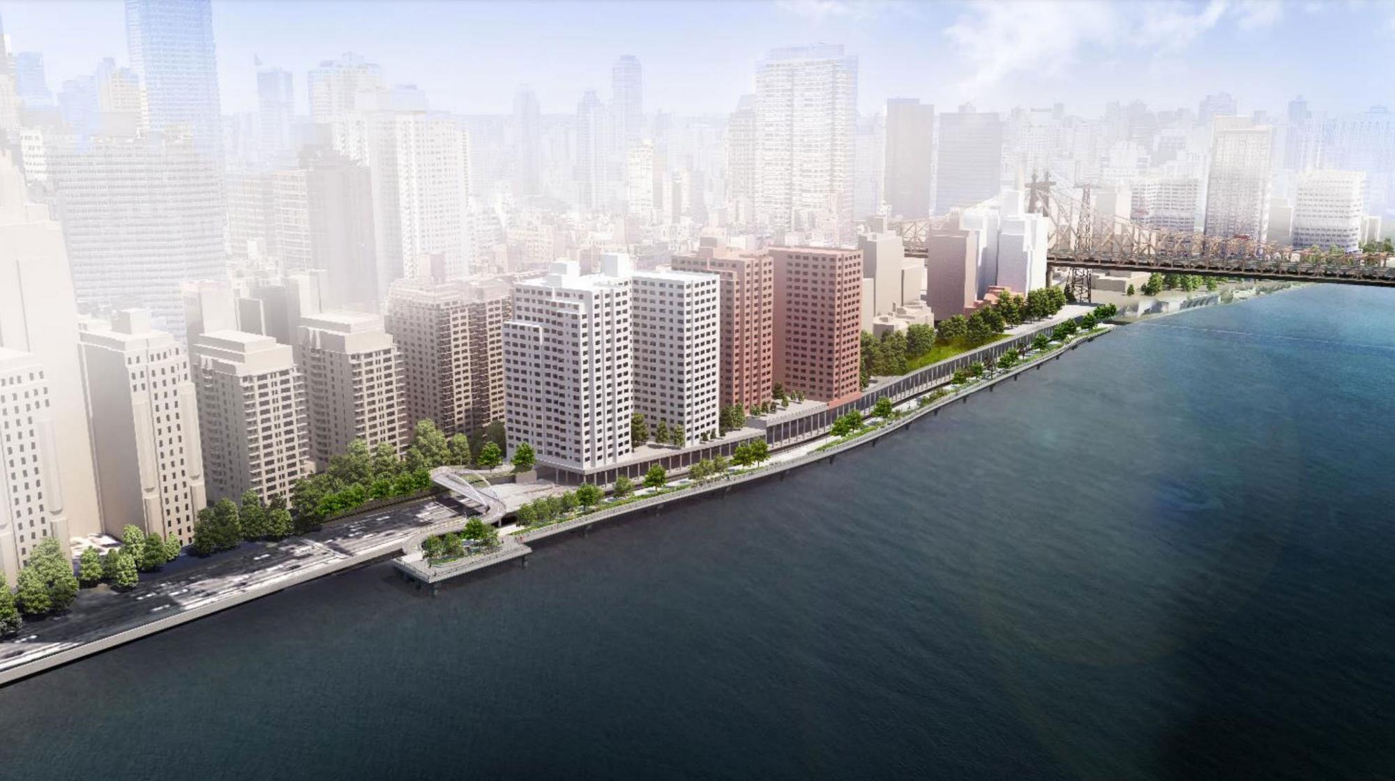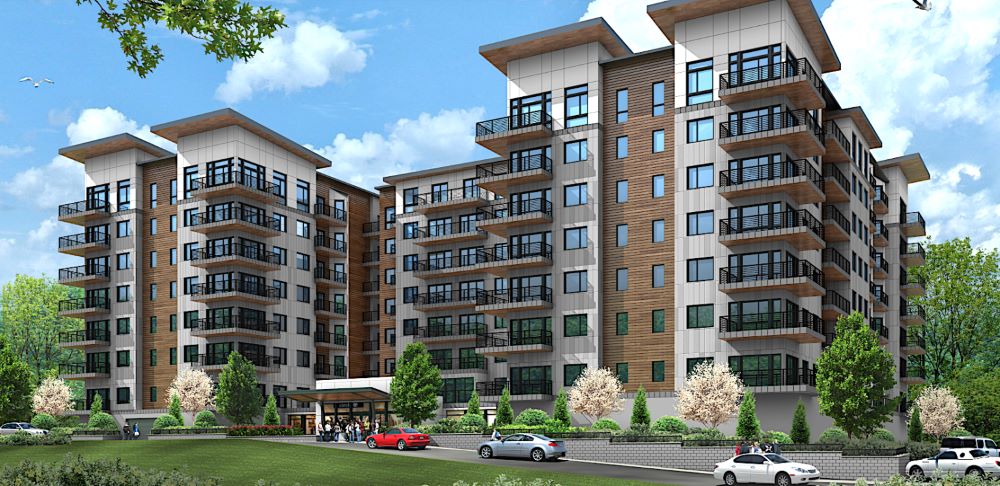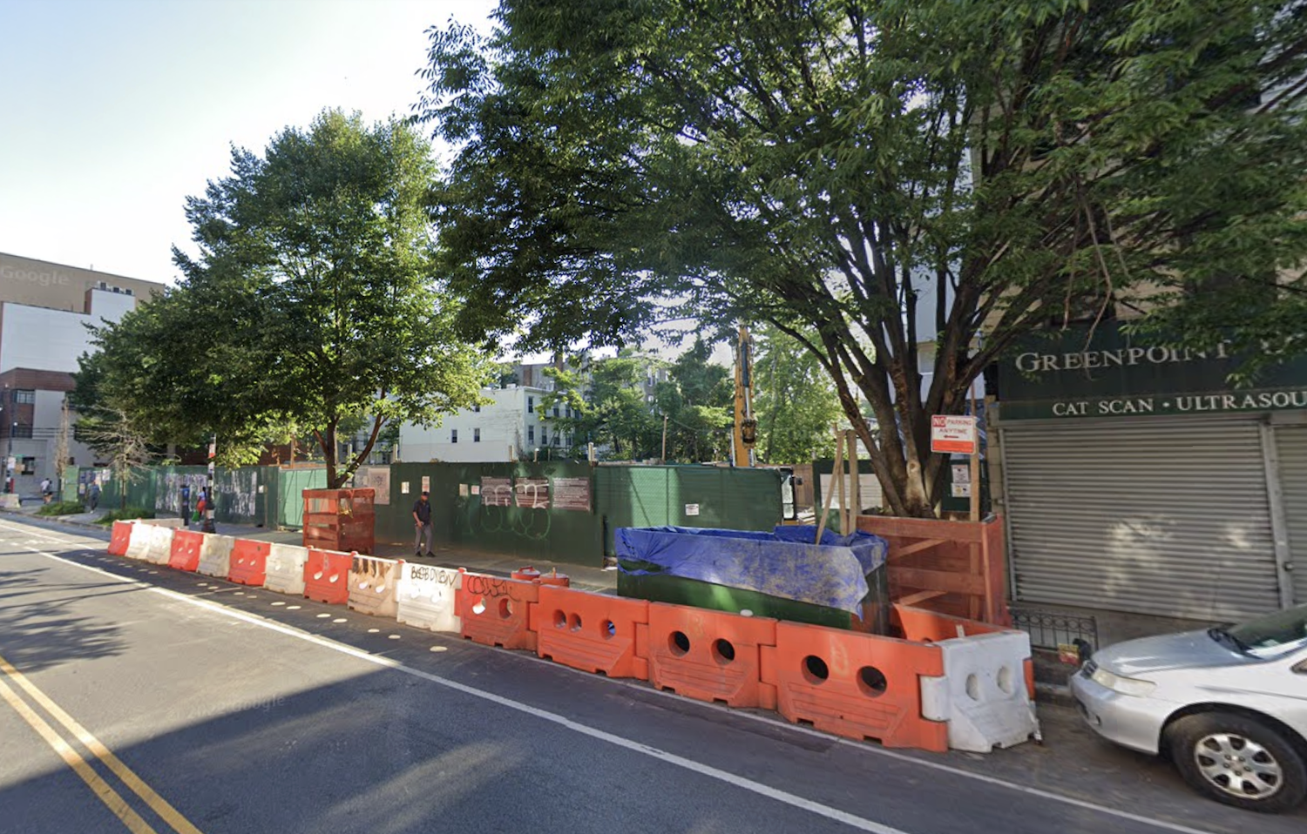Permits Filed for 140-66 34th Avenue in Flushing, Queens
Permits have been filed for a six-story mixed-use building at 140-66 34th Avenue in Flushing, Queens. Located between Union Street and Parsons Boulevard, the interior lot is near the Main Street subway station, serviced by the 7 train. Xing Zheng of Din Fung Flushing Estate 1406 LLC is listed as the owner behind the applications.





