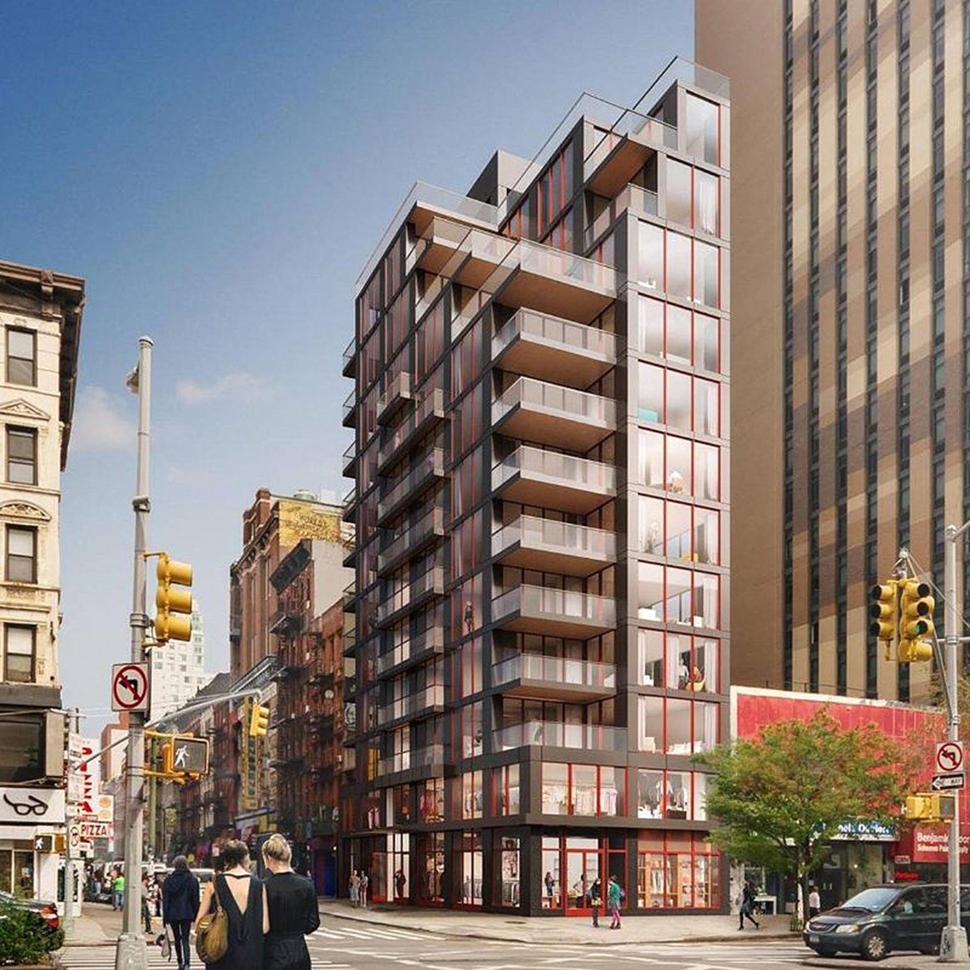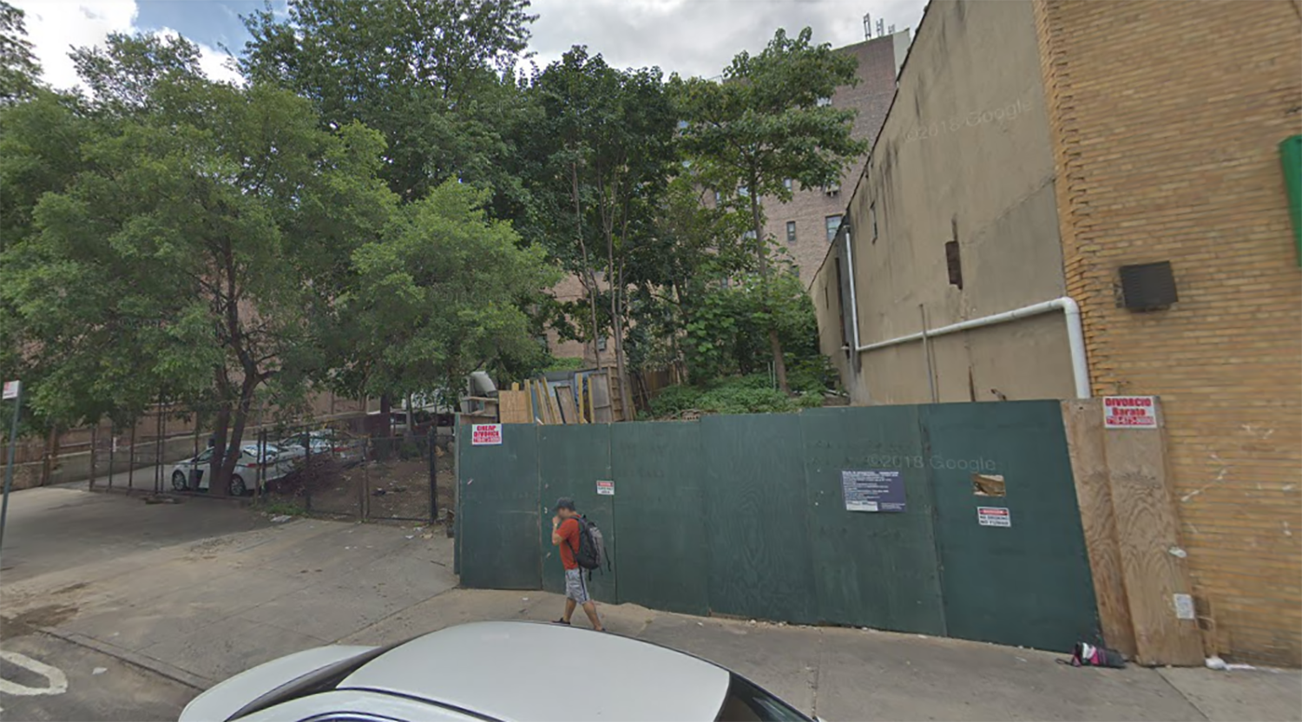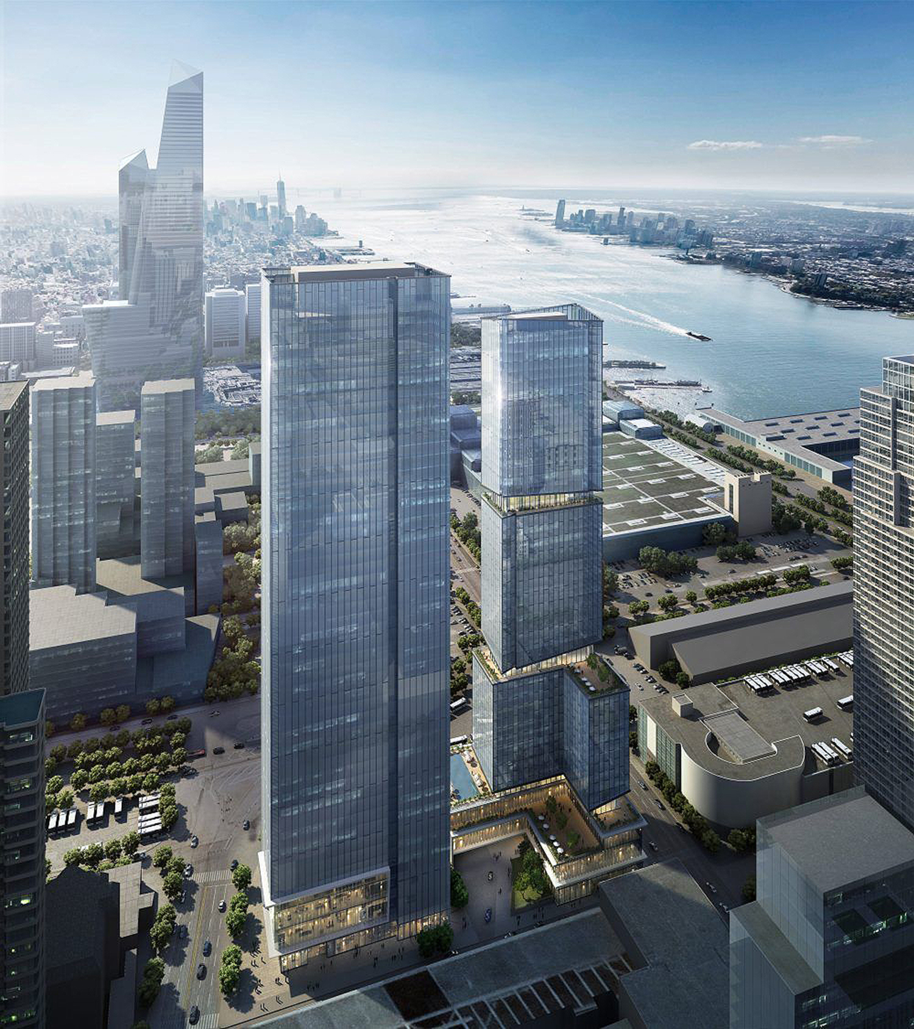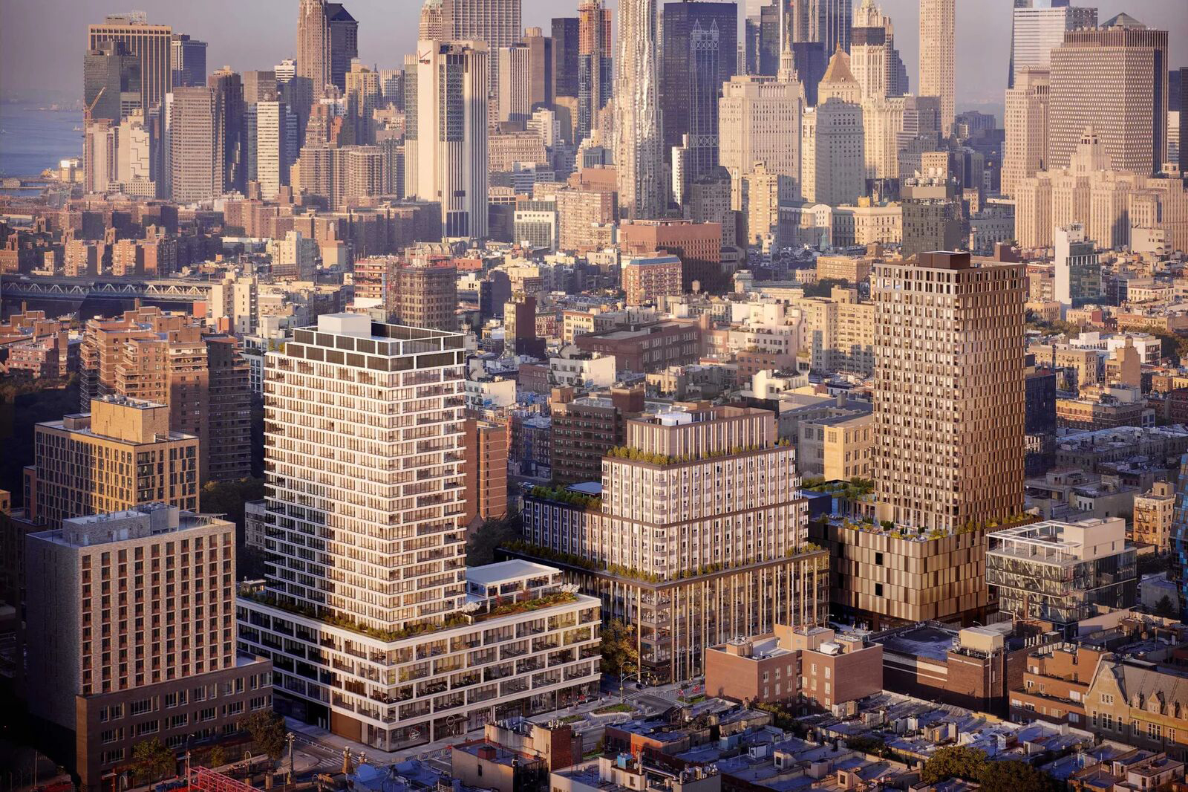Construction Progresses Rapidly at 86 Delancey Street on the Lower East Side
Installation of the dark-colored exterior panels and balconies of 86 Delancey Street is getting close to completion. Meanwhile, interior work is also progressing rapidly at the 12-story mixed-use residential building on the Lower East Side. YIMBY last reported back in July 2017 that SWA Architecture is the designer and David Escava is developing the project, which will have 23,668 square feet of residential space split between 24 units, for an average of just under 1,000 square feet apiece.





