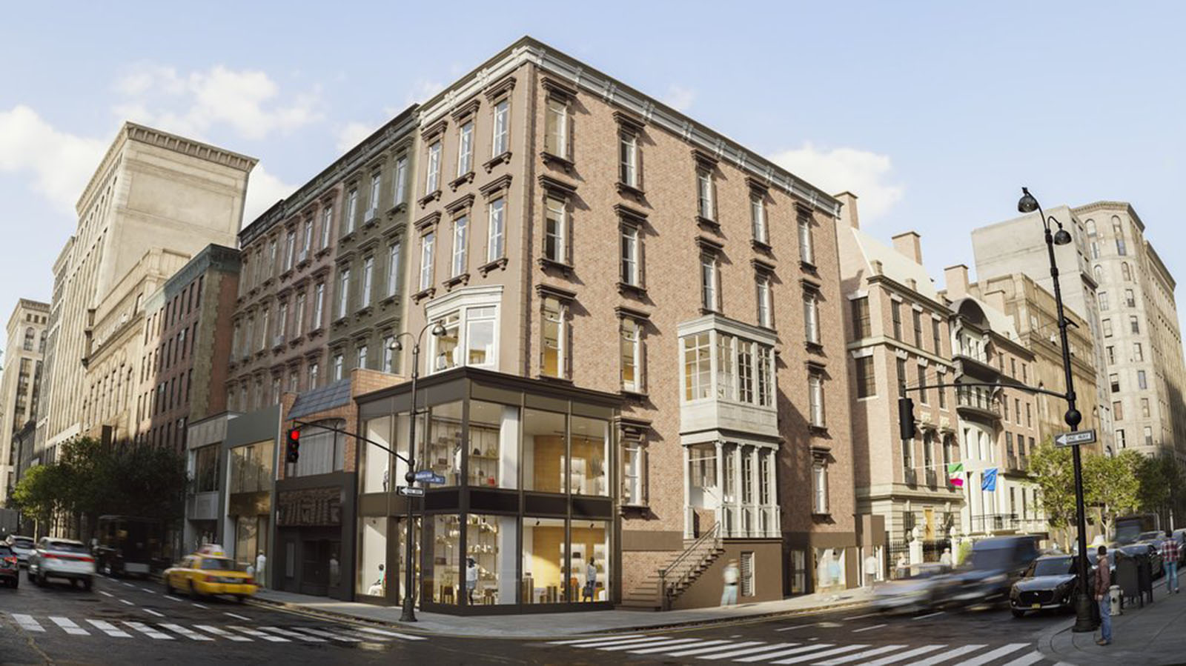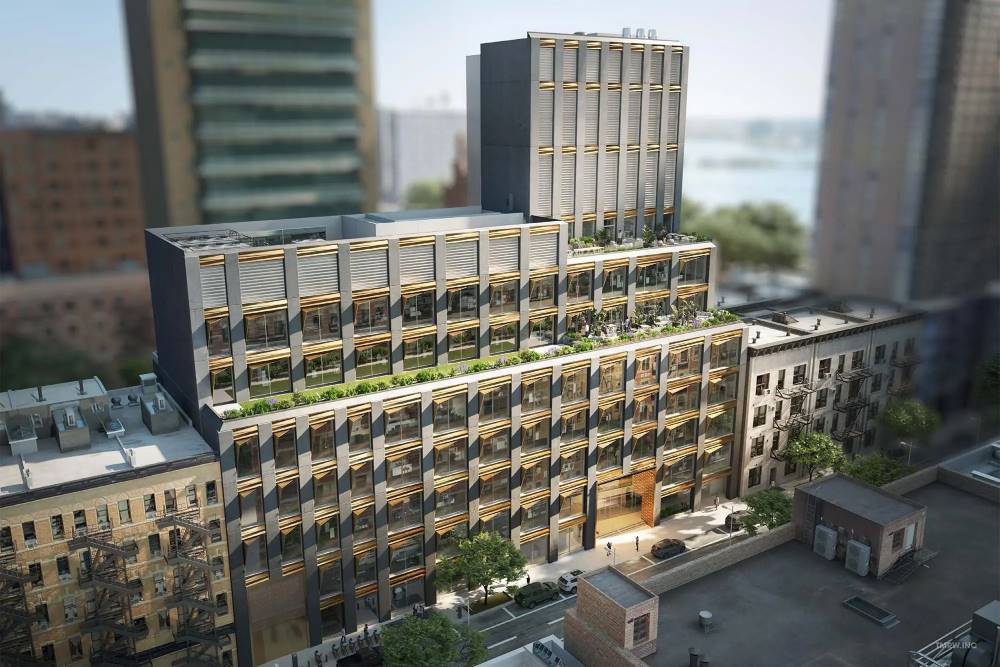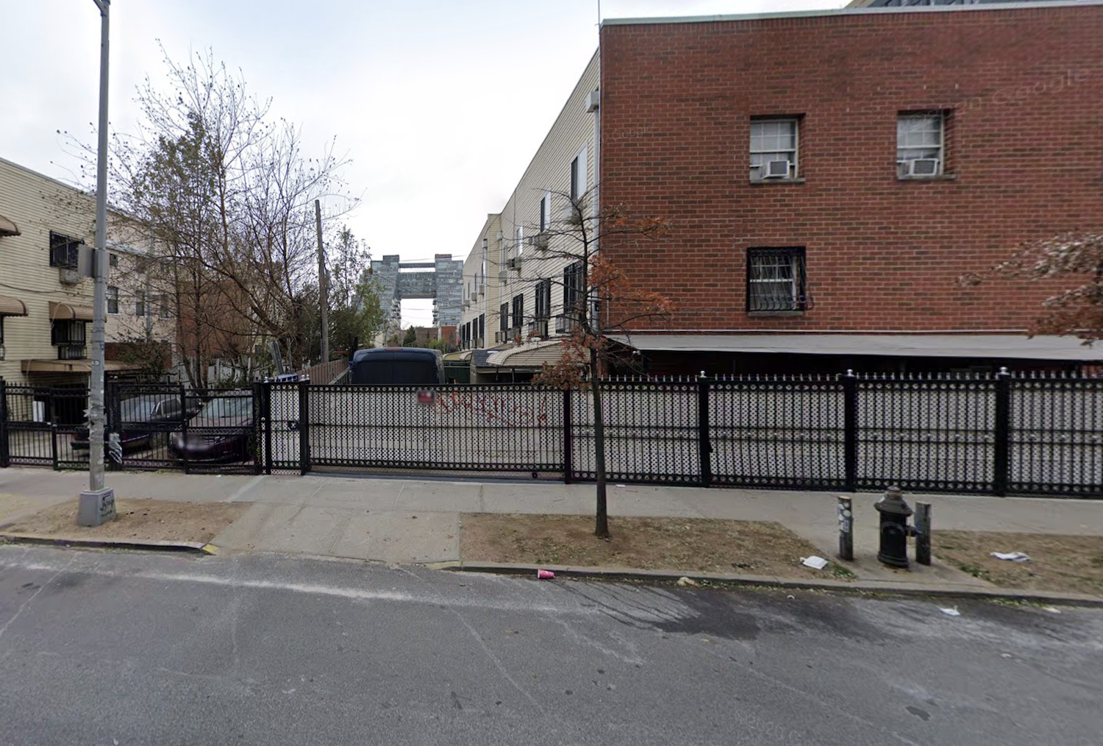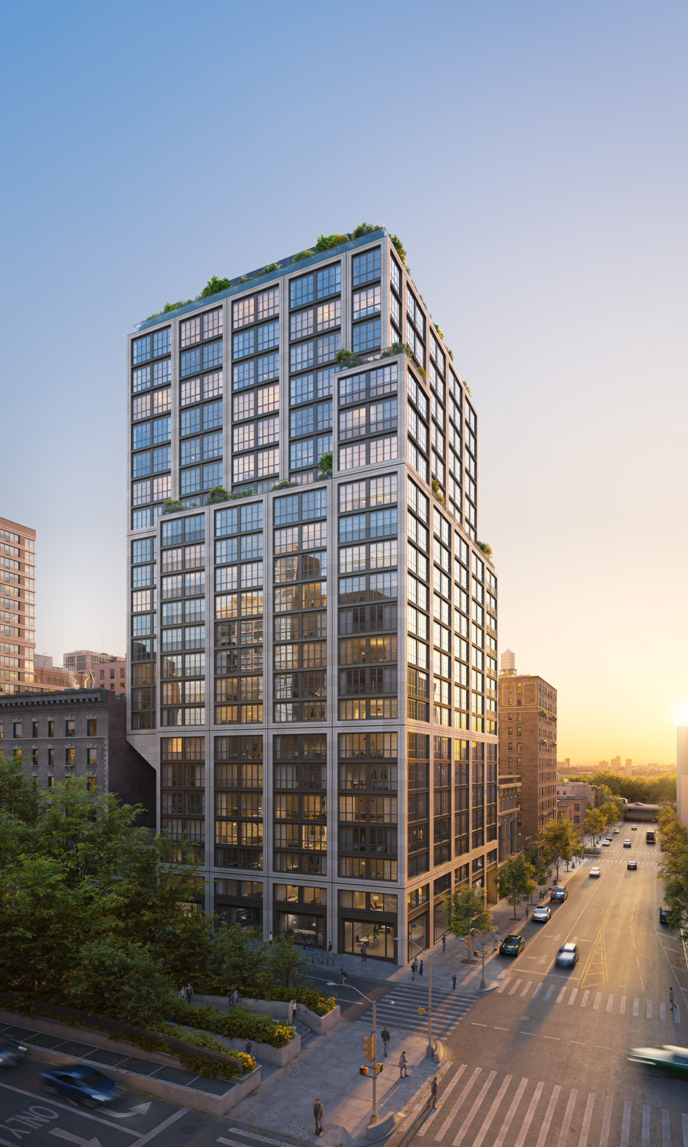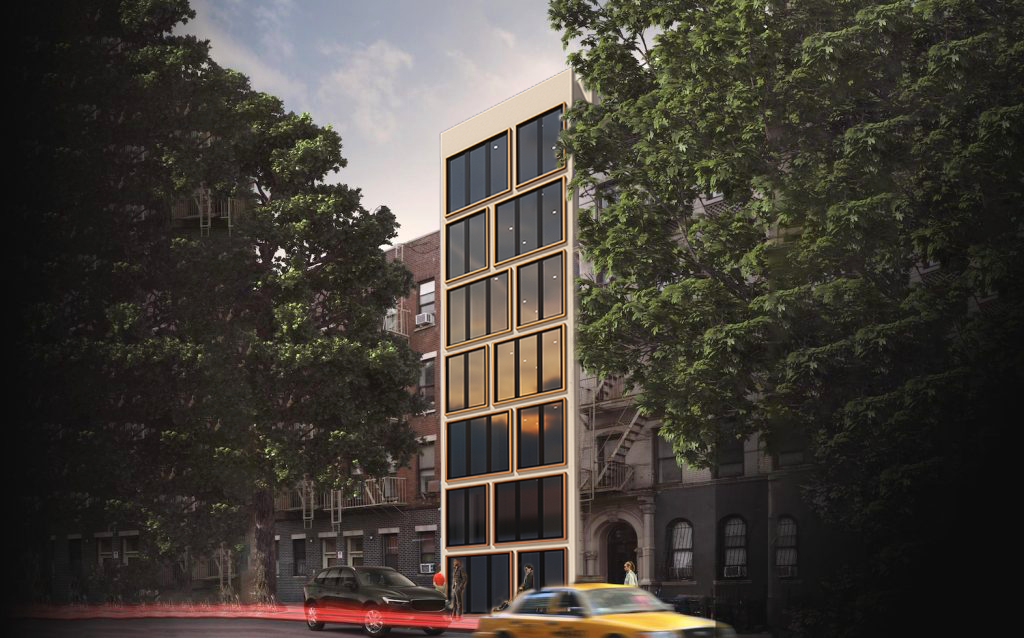793 Madison Avenue’s Renovation Progresses on Manhattan’s Upper East Side
Renovation work is progressing on 793 Madison Avenue, a landmarked five-story building in the Lenox Hill section of Manhattan’s Upper East Side. Designed by Joseph Tarella of Sawicki Tarella Architecture + Design and developed by Pinnacle Madison Avenue Corp., the project involves the restoration of the structure’s façade and interiors, and a modernization of its 10,655 square feet of lower-level retail space. The work will also yield a new elevator and an expanded lobby with a separate entrance along East 67th Street. Judson Realty is in charge of marketing and leasing, and Vanguard Construction and Development is the general contractor for the property, which is alternately addressed as 27 East 67th Street and located at the corner of Madison Avenue and East 67th Street.

