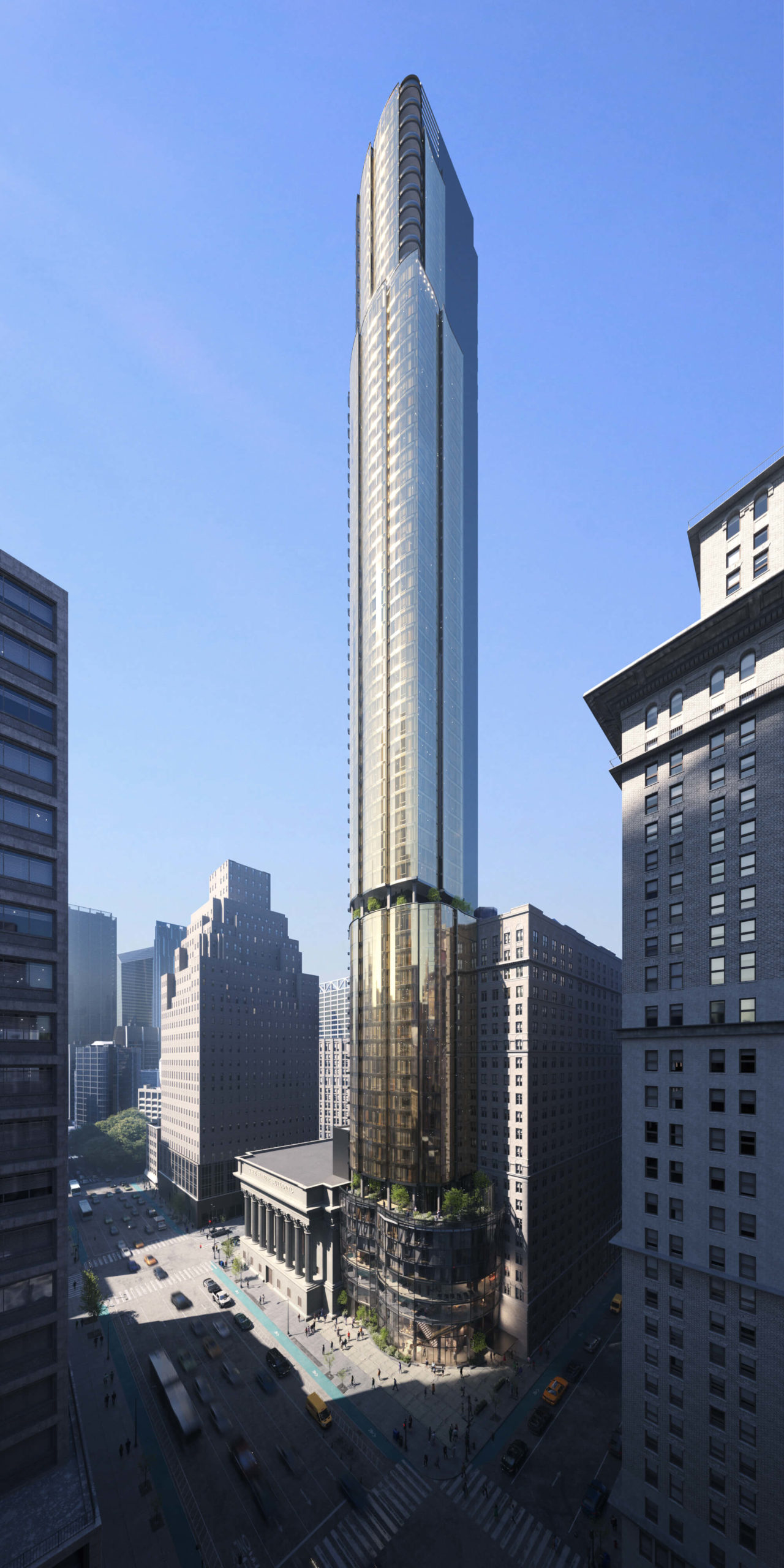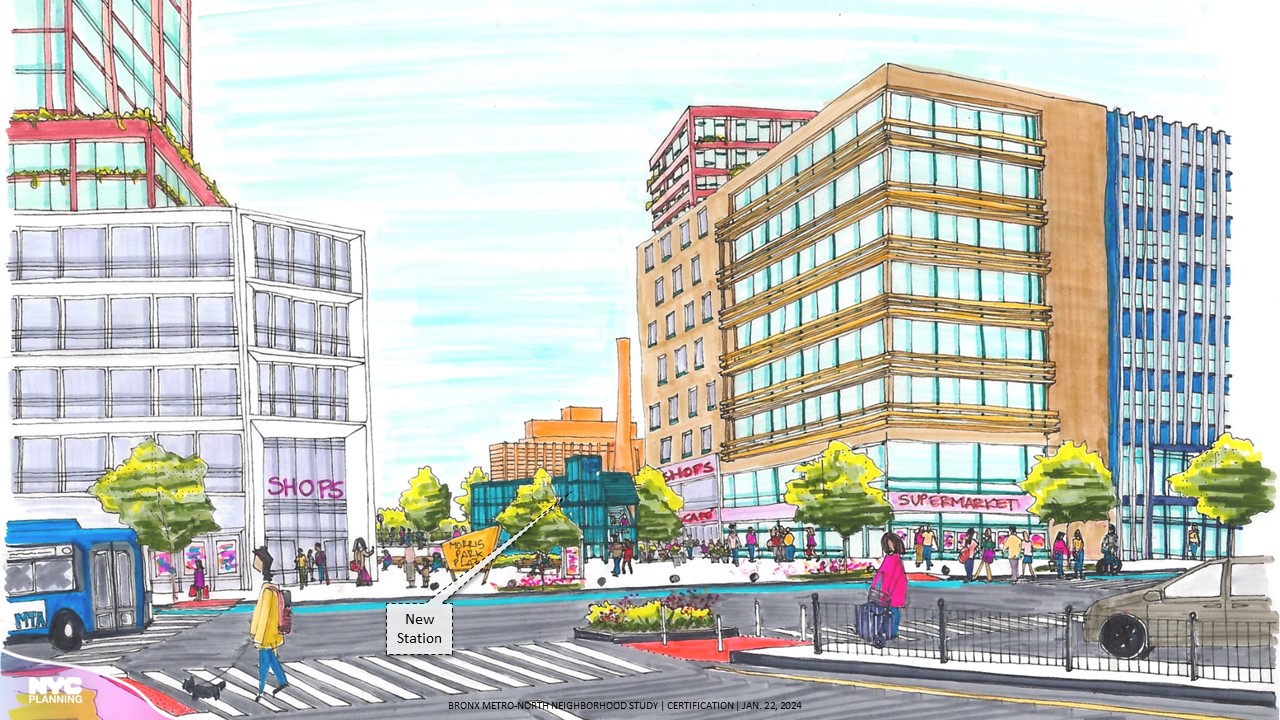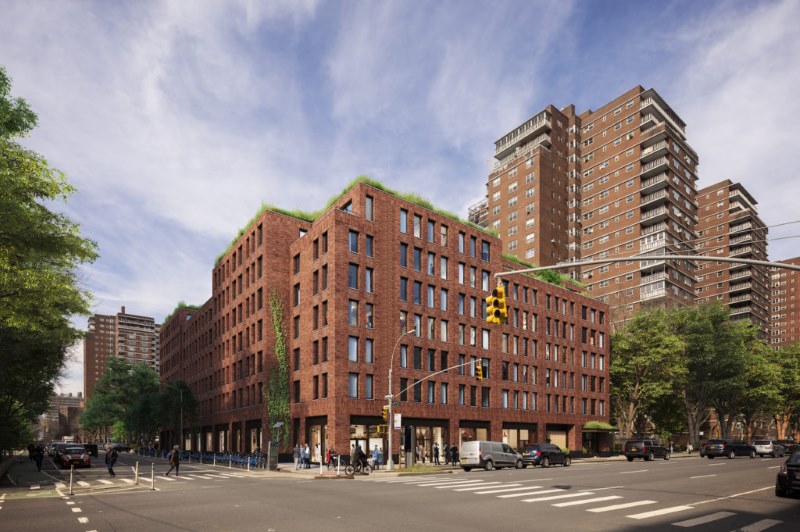Excavation Underway for 68-Story Skyscraper at 100 West 37th Street in Midtown, Manhattan
Excavation is moving along at 100 West 37th Street, the site of a 68-story mixed-use skyscraper in the Garment District of Midtown, Manhattan. Designed by C3D Architecture and developed by Sioni Group under the 989 Sixth Realty LLC, the 743-foot-tall structure will span 384,118 square feet and yield 300 condominium units with an average scope of 991 square feet, as well as 86,817 square feet of commercial space and two cellar levels. Northeast Specialist Group was the demolition contractor for the corner property, which is alternately addressed as 989-993 Sixth Avenue and located at the intersection of Sixth Avenue and West 37th Street.





