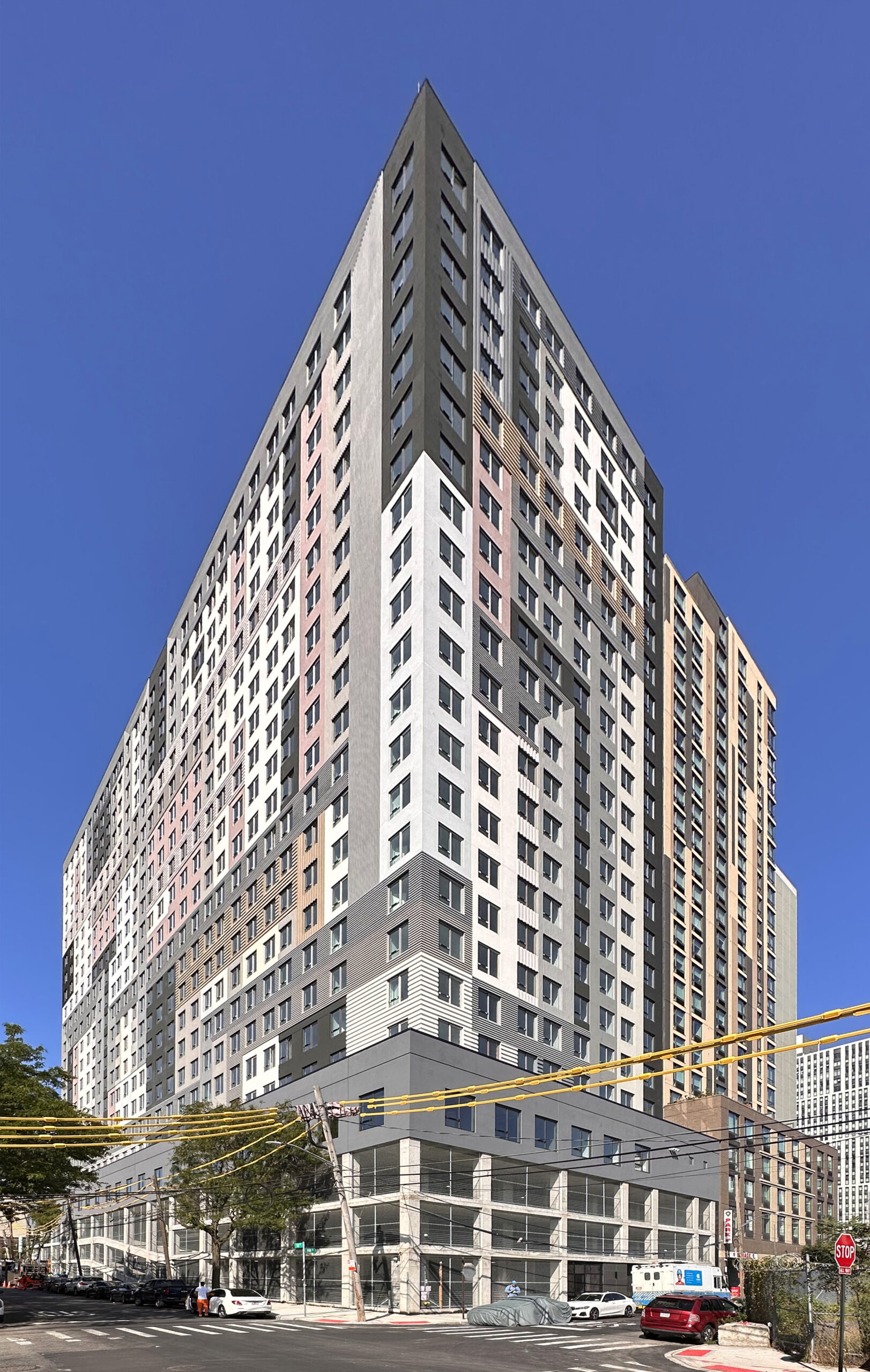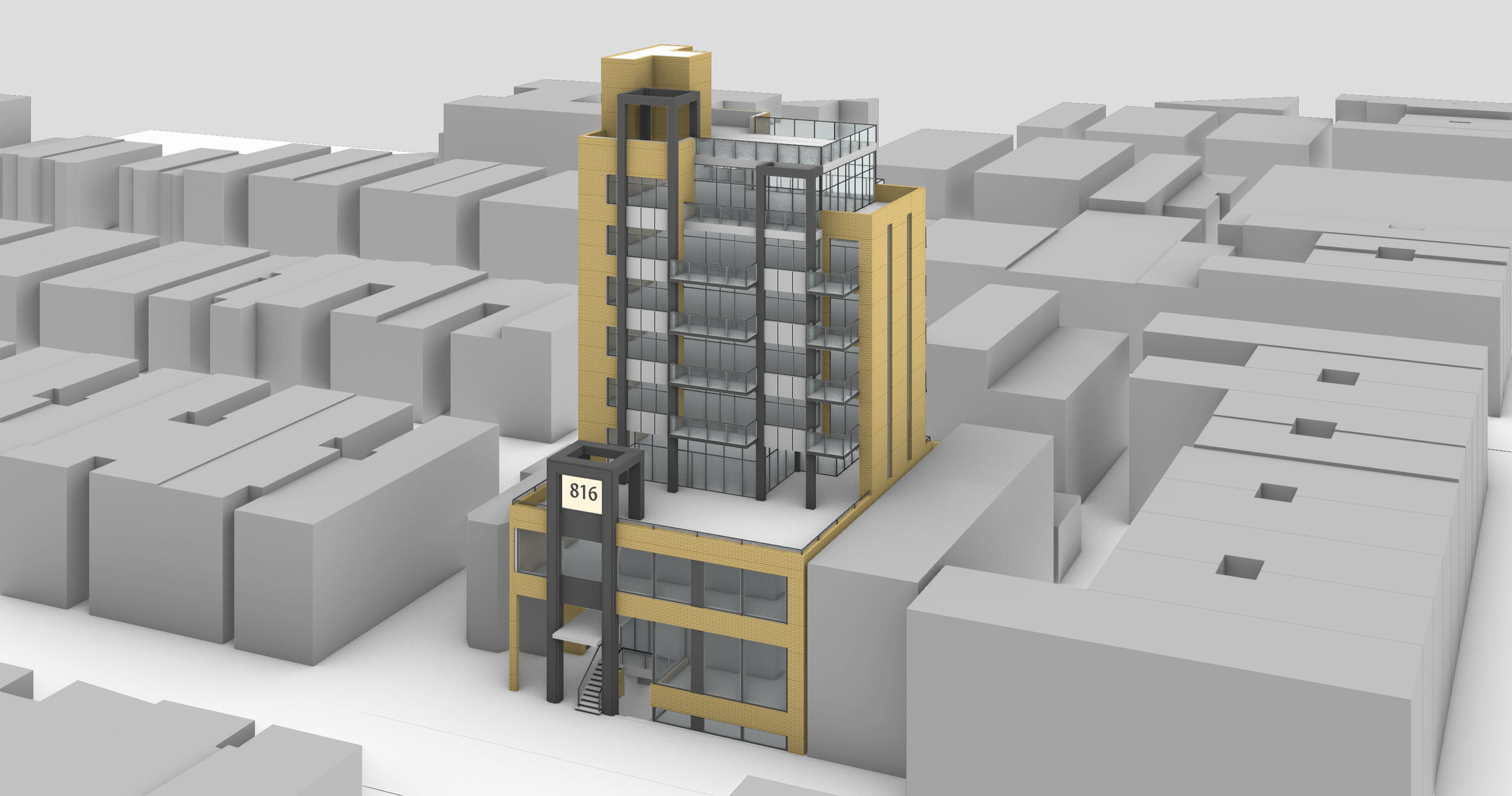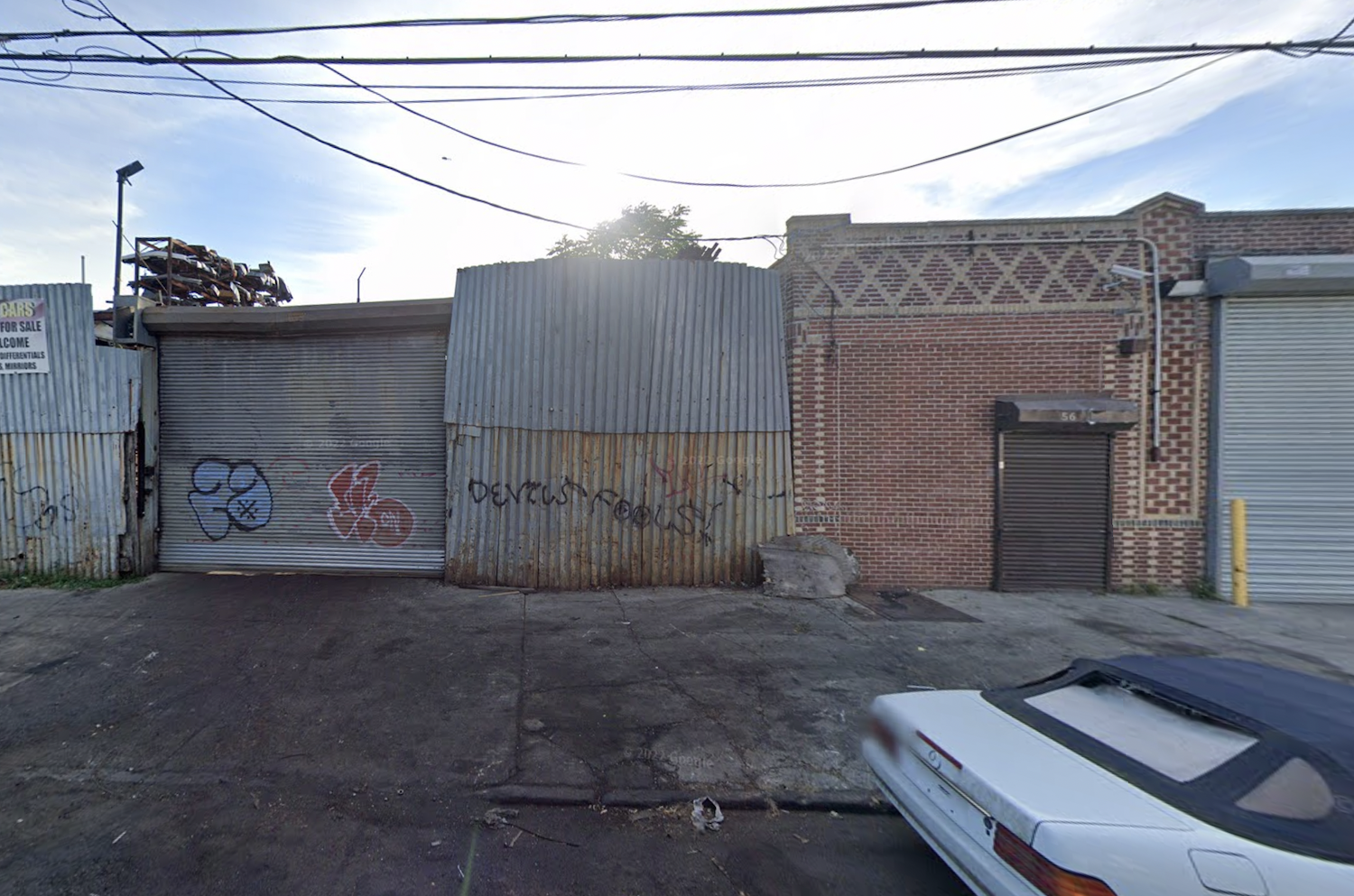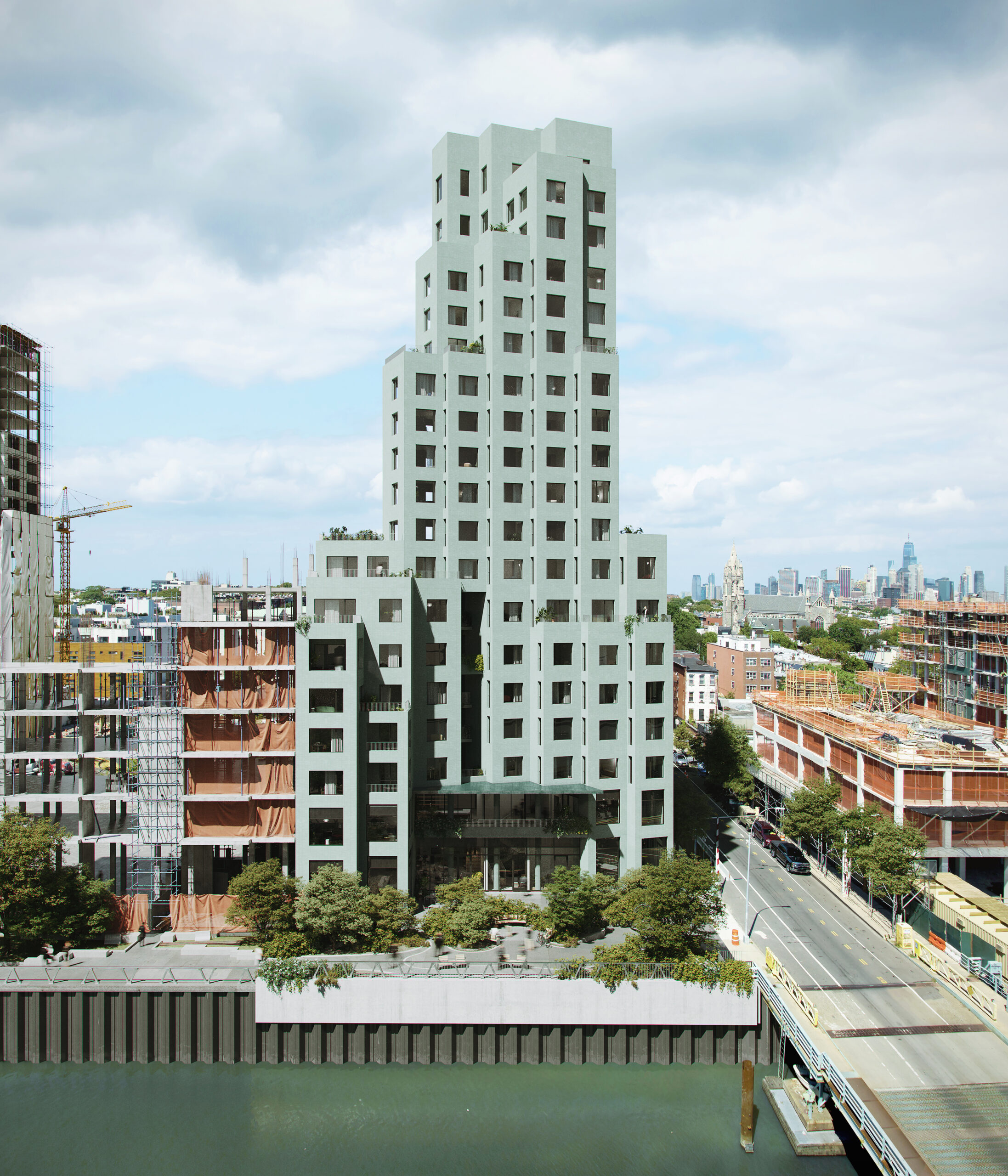Hillside Tower Completes Construction at 147-35 95th Avenue in Jamaica, Queens
Construction is complete on Hillside Tower, a 25-story residential tower at 147-35 95th Avenue in Jamaica, Queens. Designed by JFA Architects and Engineers for Joel Weiss of Heartfelt Townhouse Build, the 254-foot-tall structure spans 720,248 square feet and yields 521 rental units with an average scope of 1,365 square feet, as well as 9,241 square feet of commercial space, 363 enclosed parking spaces, a cellar level, and a 30-foot-long rear yard. The formerly vacant property is located at the corner of 95th Avenue and 148th Street, directly adjacent to another new residential construction project at 94-15 Sutphin Boulevard.





