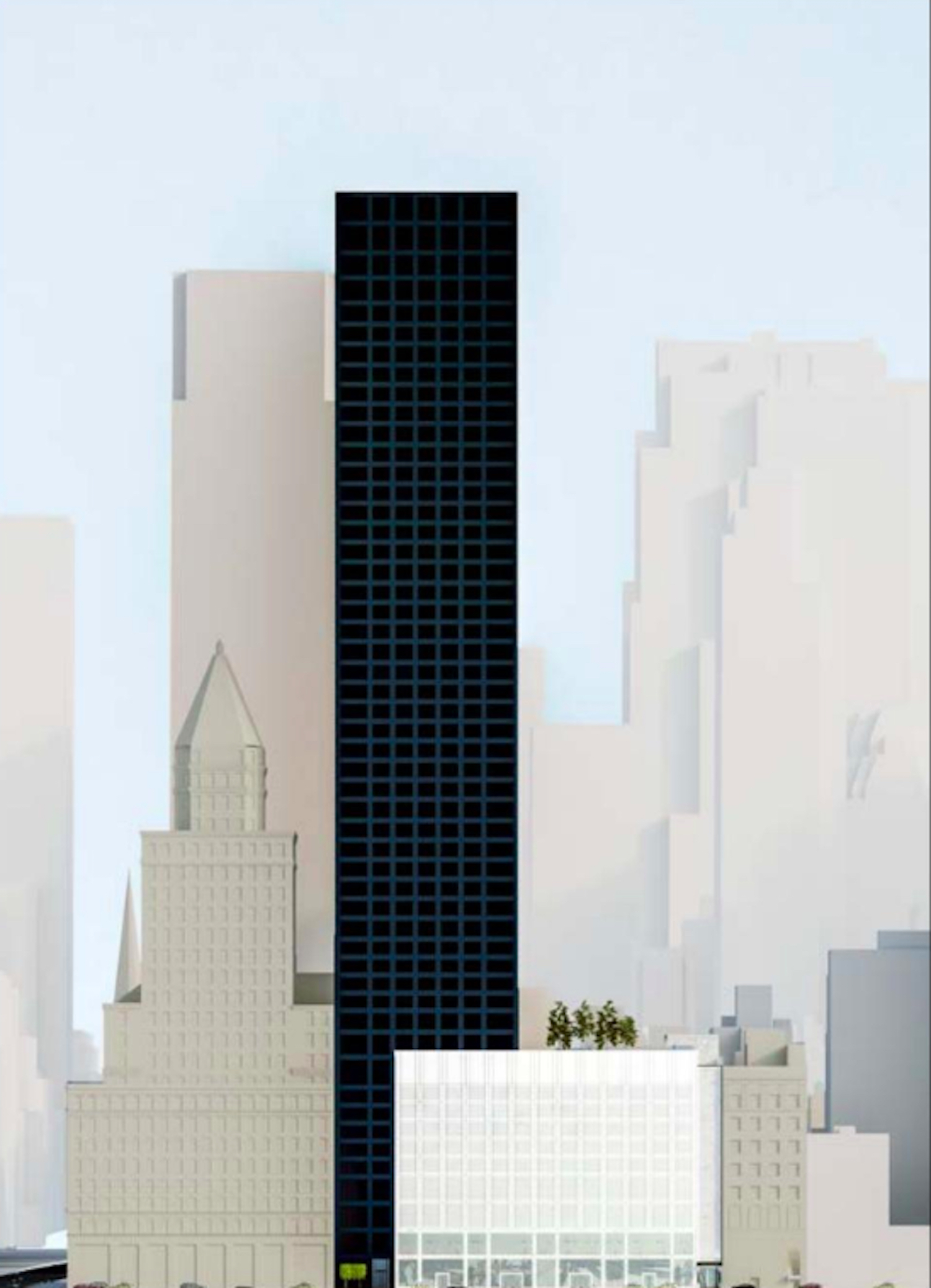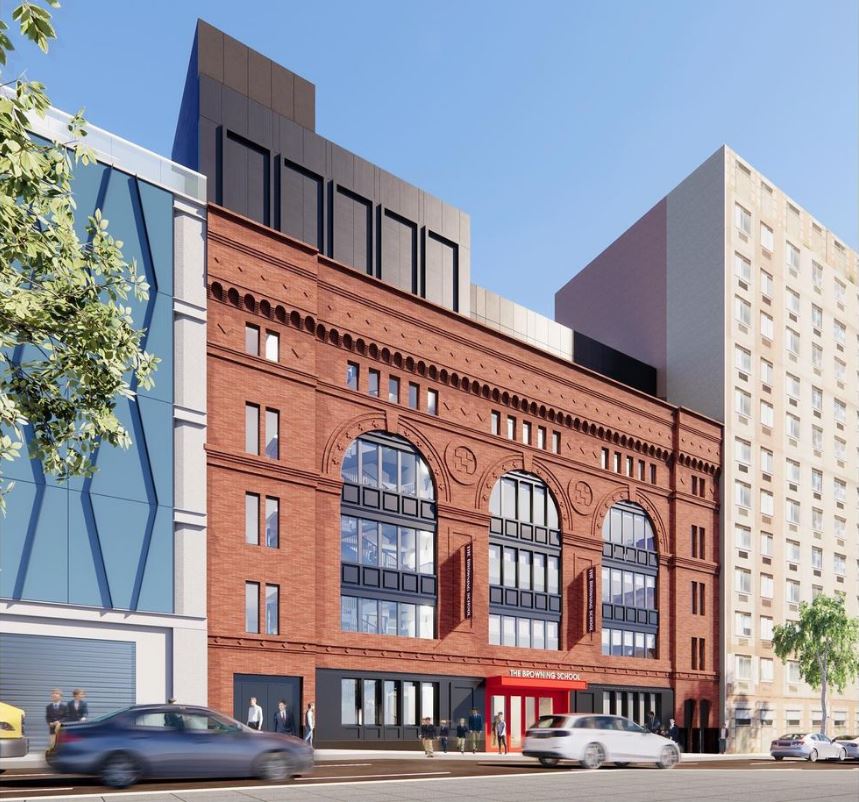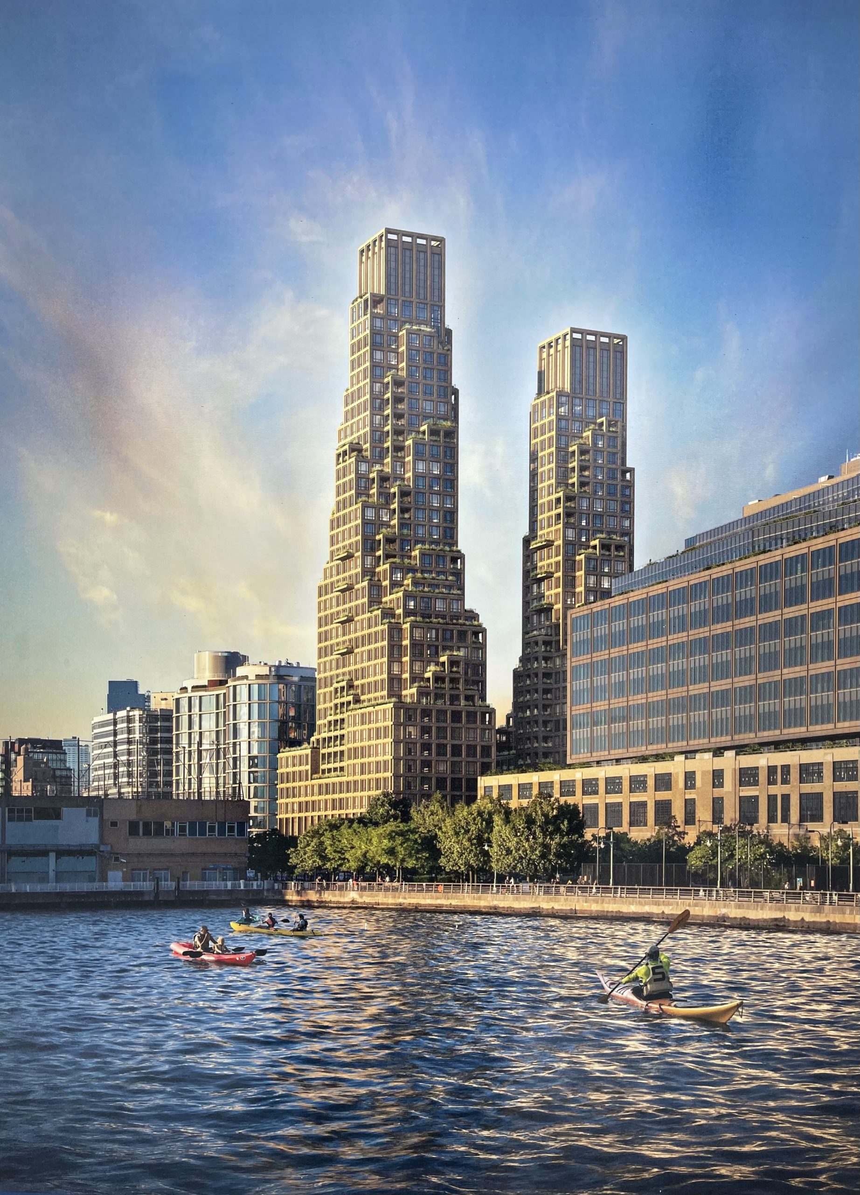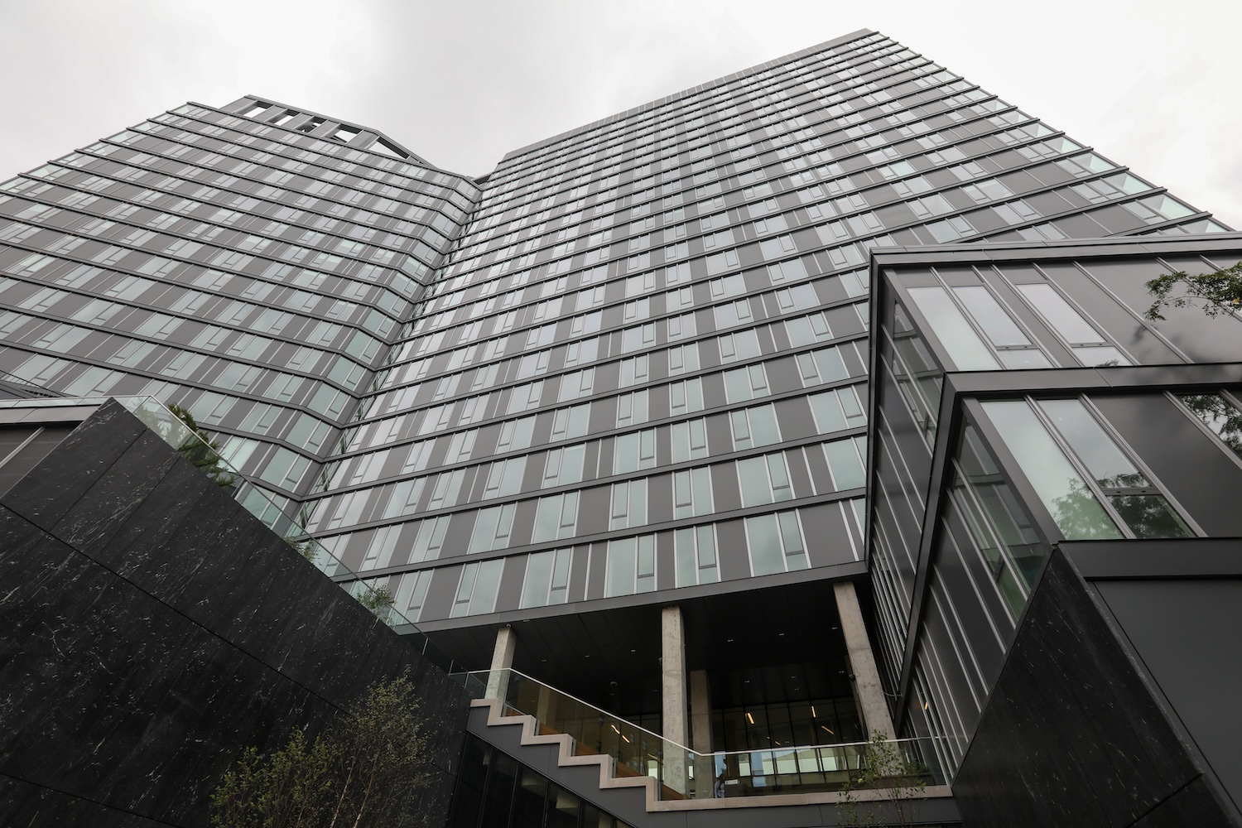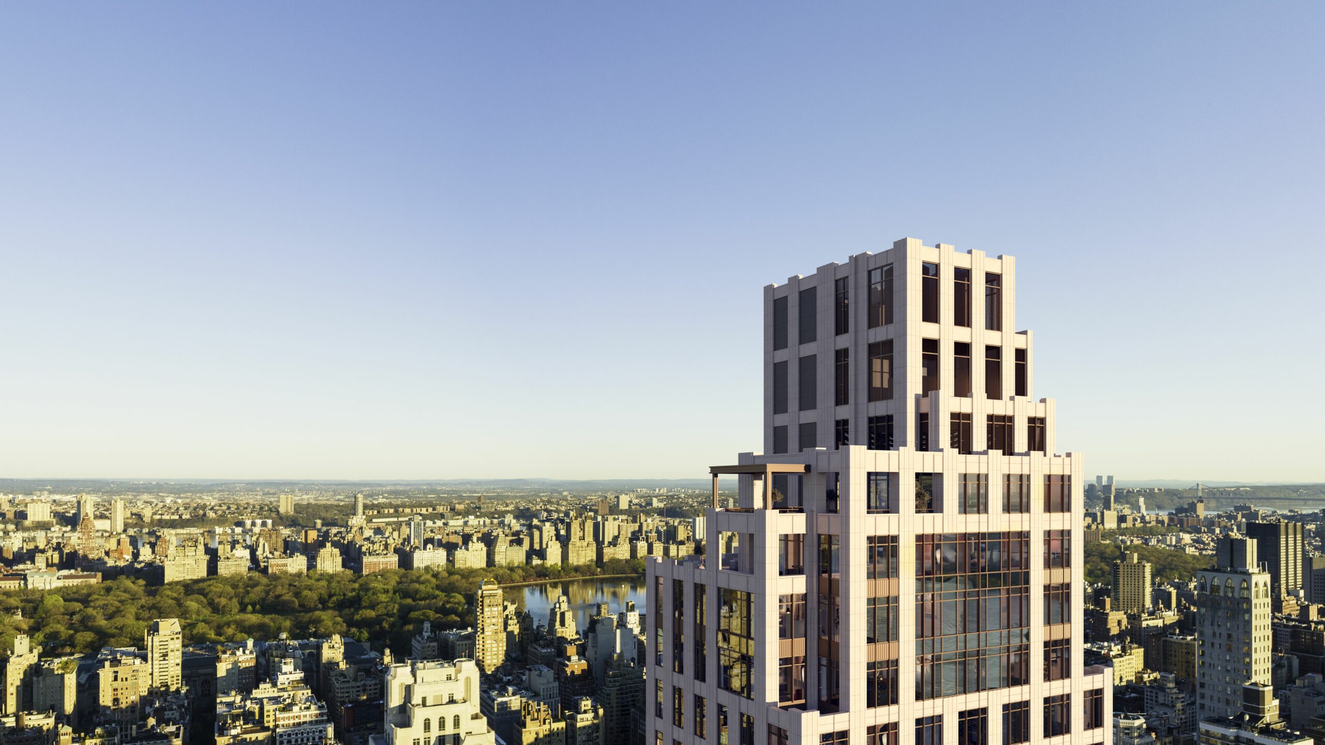Demolition Continues for SOM-Designed Skyscraper at 12 West 57th Street in Midtown, Manhattan
Demolition continues at 12 West 57th Street, the site of a proposed 52-story, 672-foot-tall residential skyscraper in Midtown, Manhattan. Designed by Skidmore, Owings, & Merrill and developed by Sheldon Solow of Solow Management Corp., who filed permits for the ground-up project in 2019, the tower will rise along Billionaires’ Row between Fifth and Sixth Avenues and West 56th and 57th Streets. The tower will rise on an assemblage formerly occupied by multiple low- and mid-rise buildings between 10 and 20 West 57th Street.

