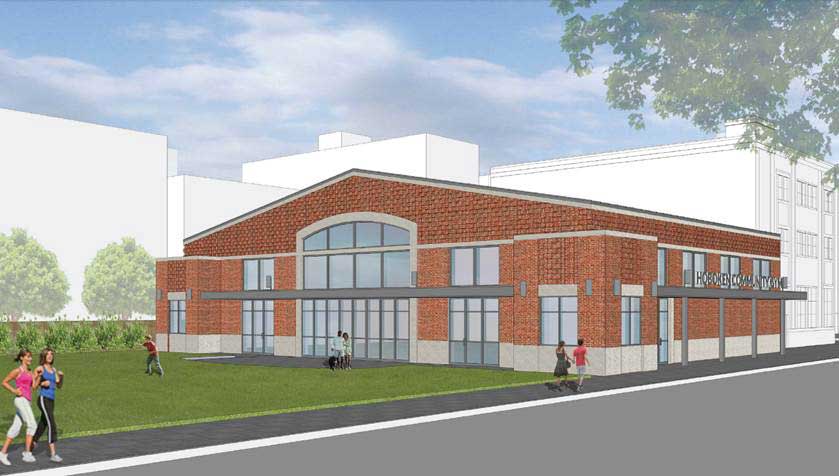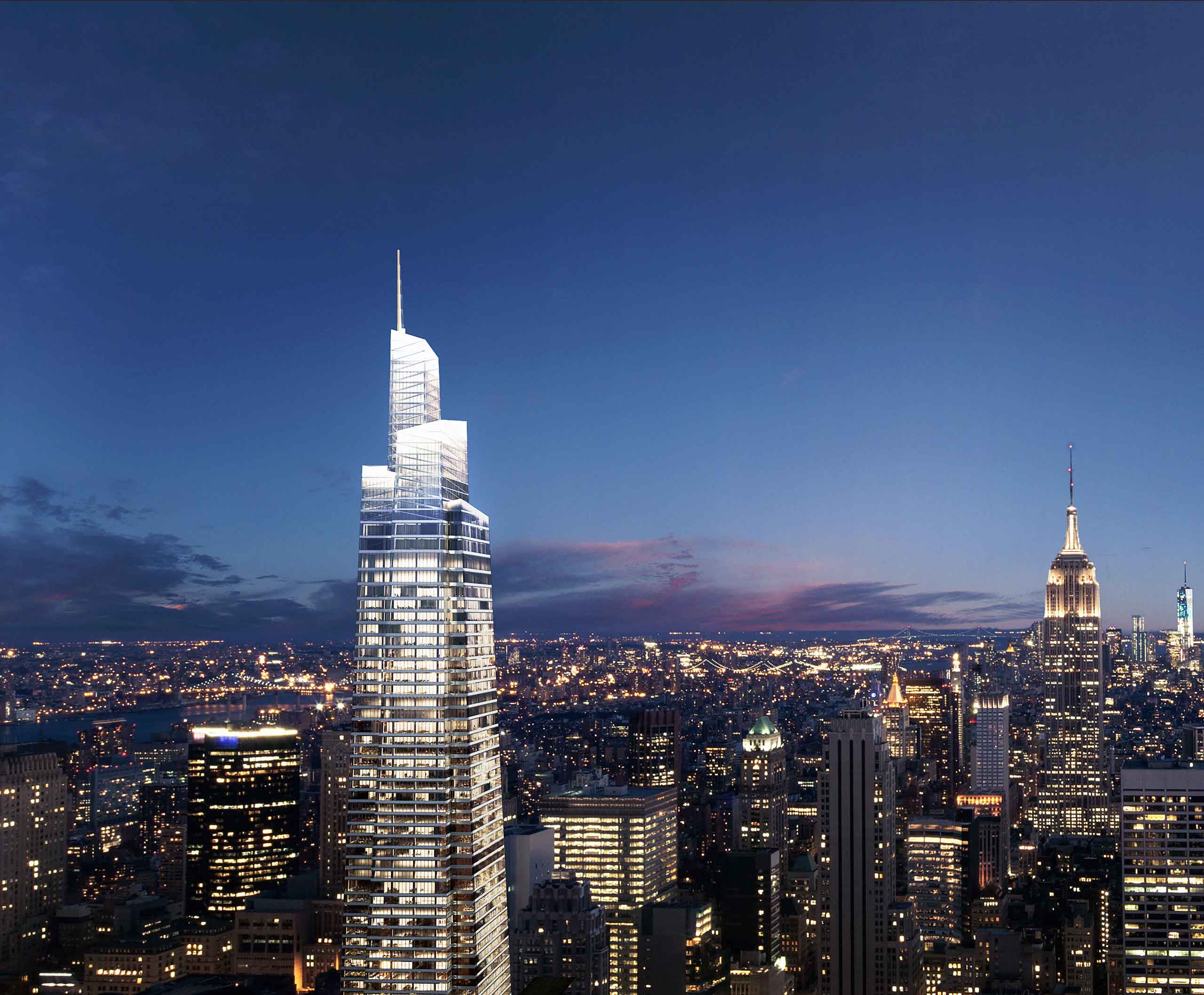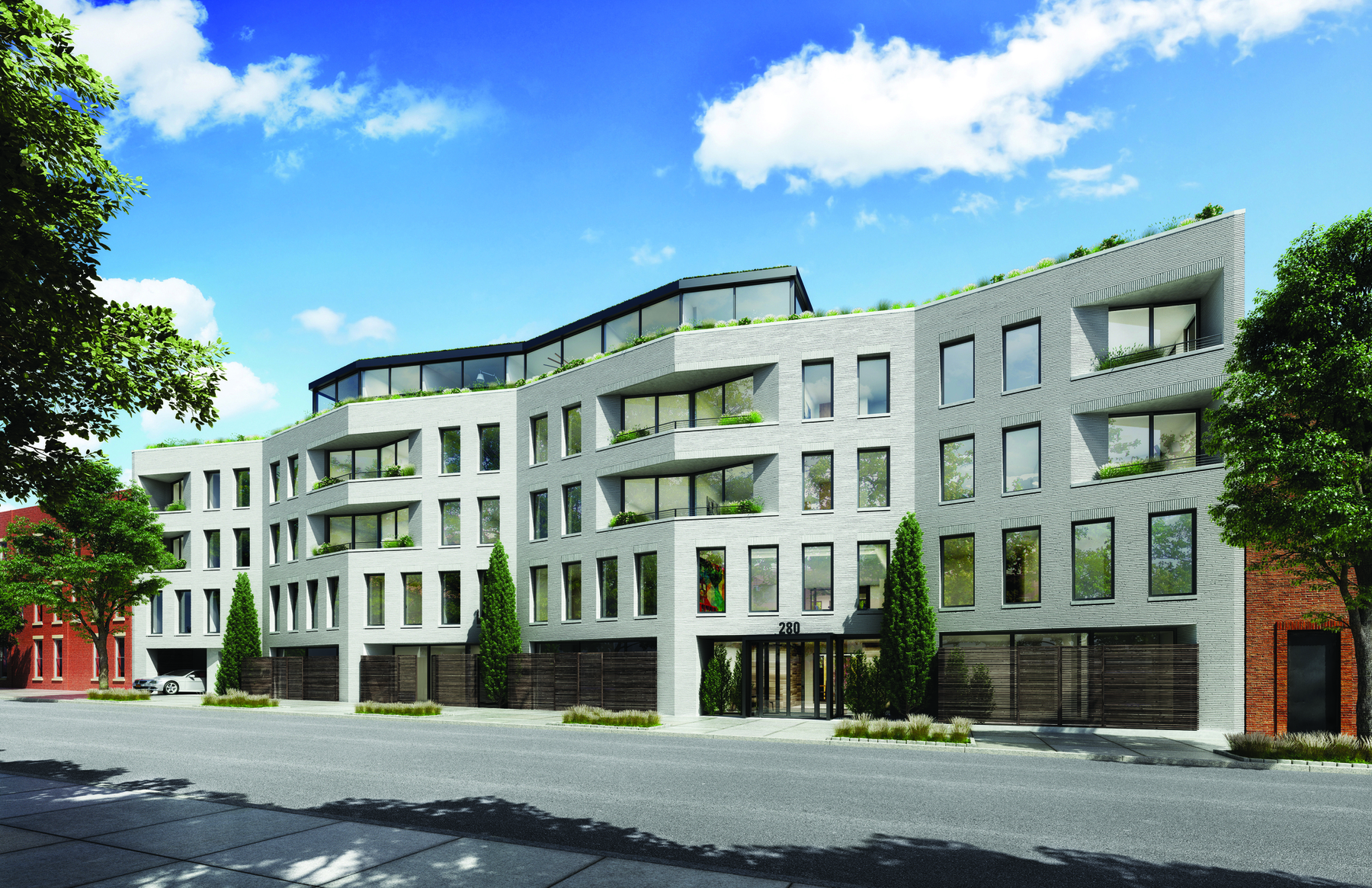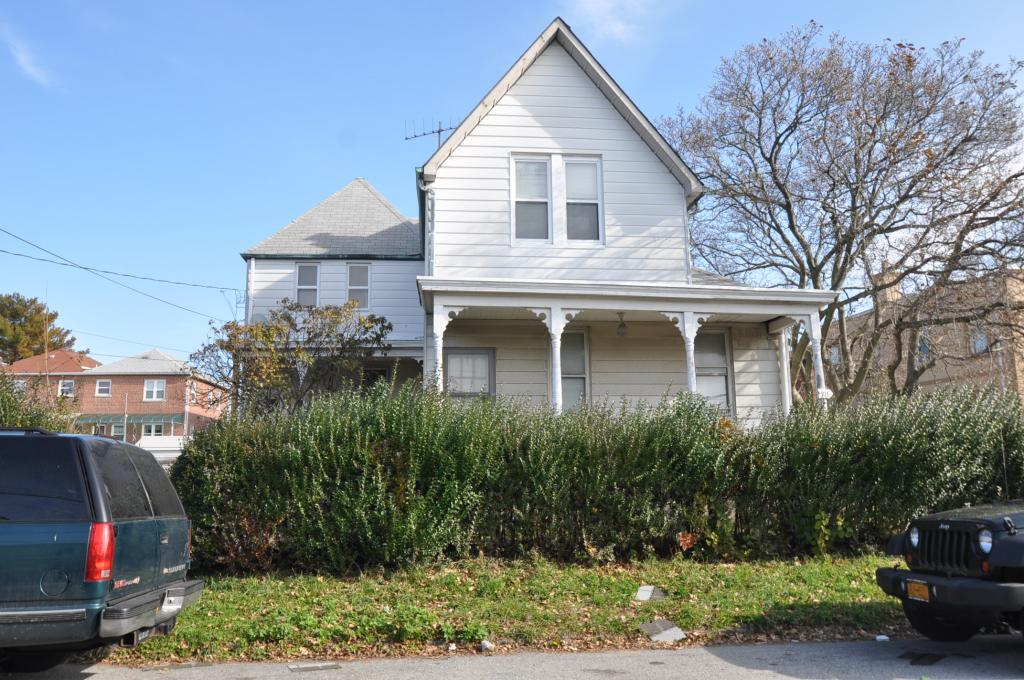Ground Broken on Community Gym and Public Park Space at 700 Jackson Street, Hoboken
A ground-breaking ceremony was held last week for the first phase of a mixed-use project at 700 Jackson Street, located on two blocks between 6th and 8th streets in Hoboken, N.J. The first phase will see the construction of a single-story, 6,835-square-foot community gymnasium along Jackson Street, between 6th and 7th streets, and public park space across both blocks. Significant infrastructure work will also be done as part of the first phase, expected to be complete by 2019, Jersey Digs reported.





