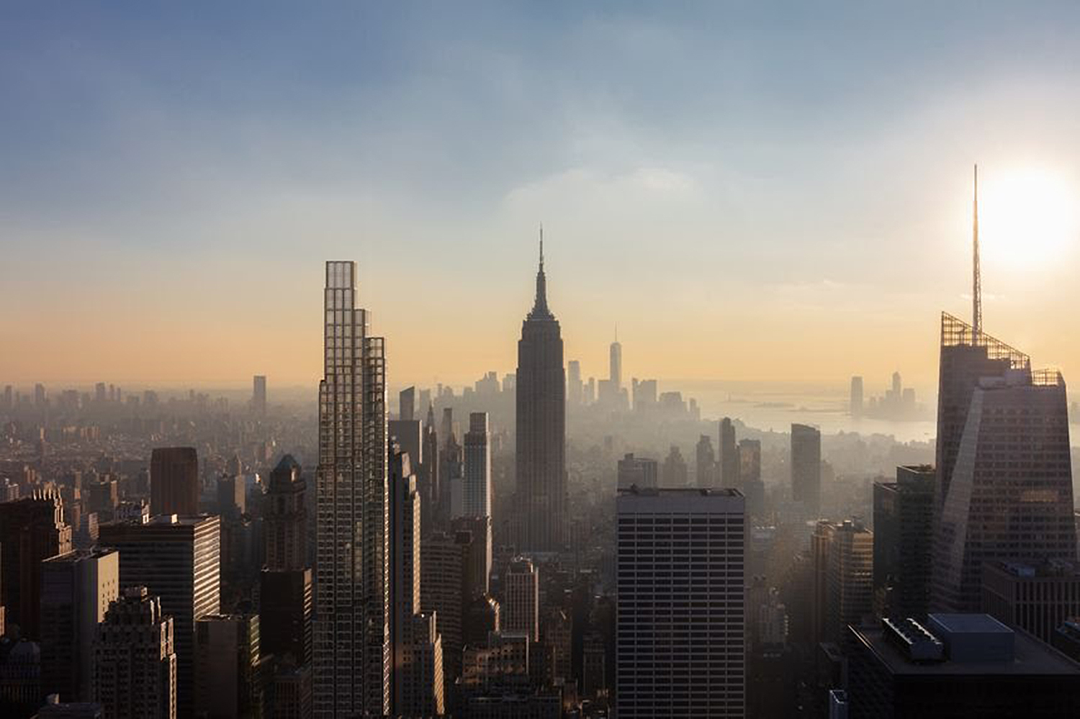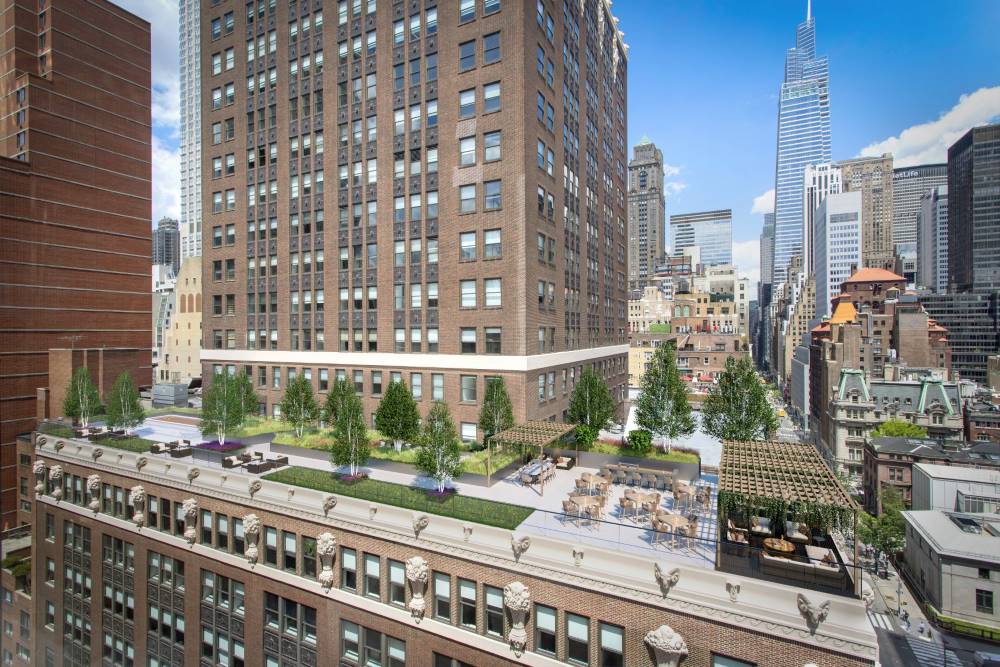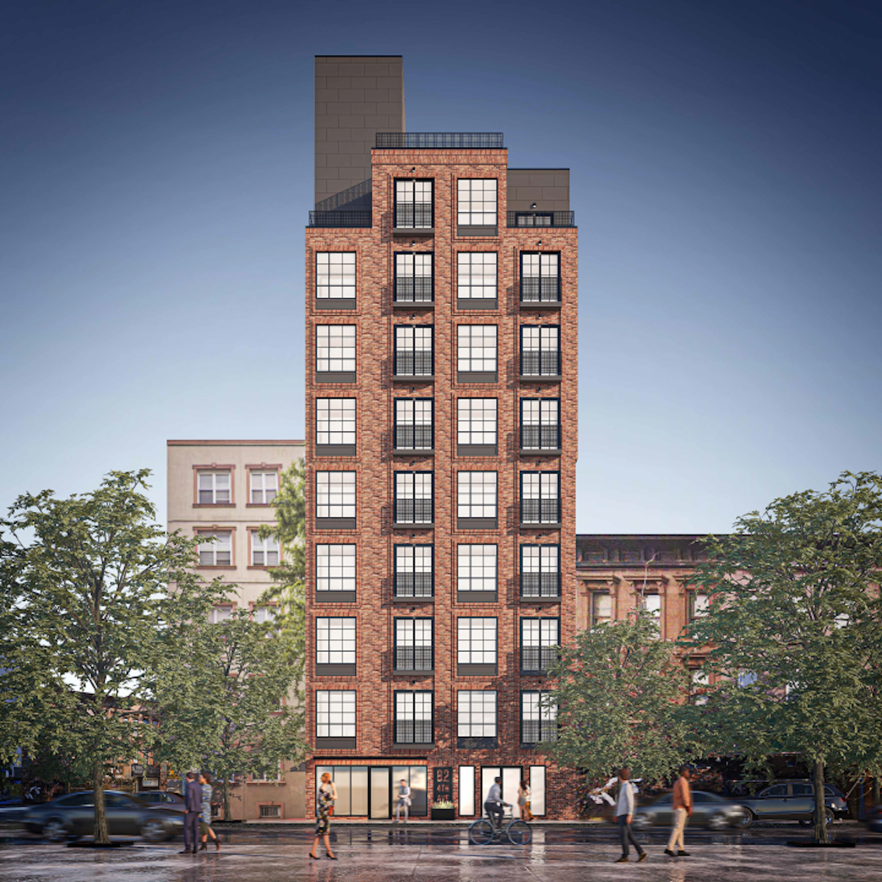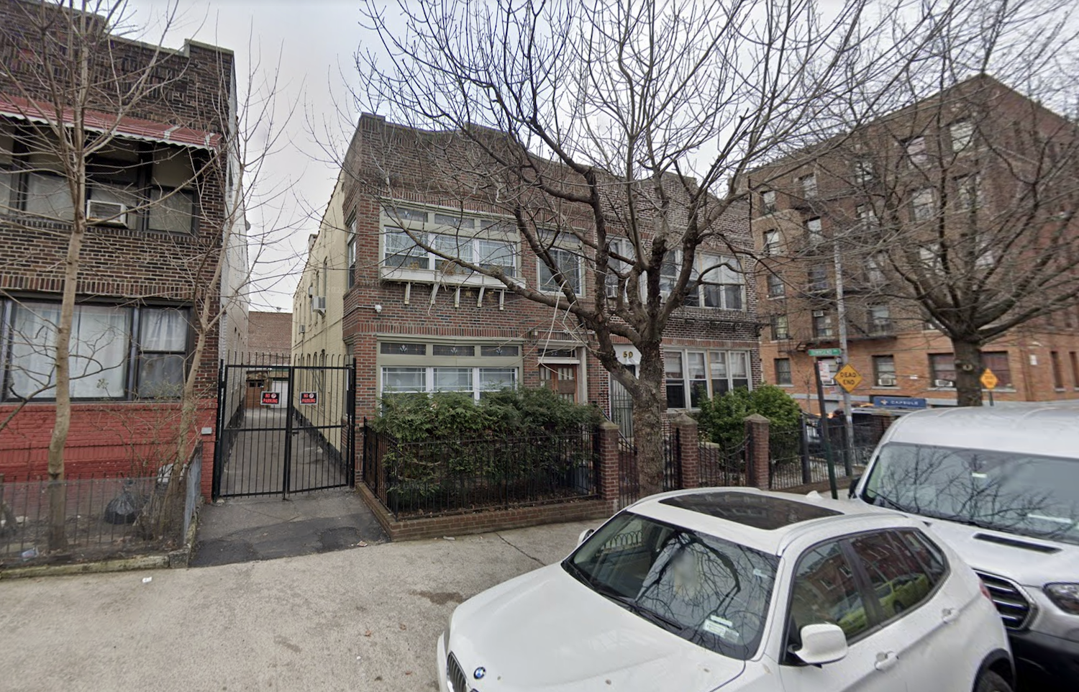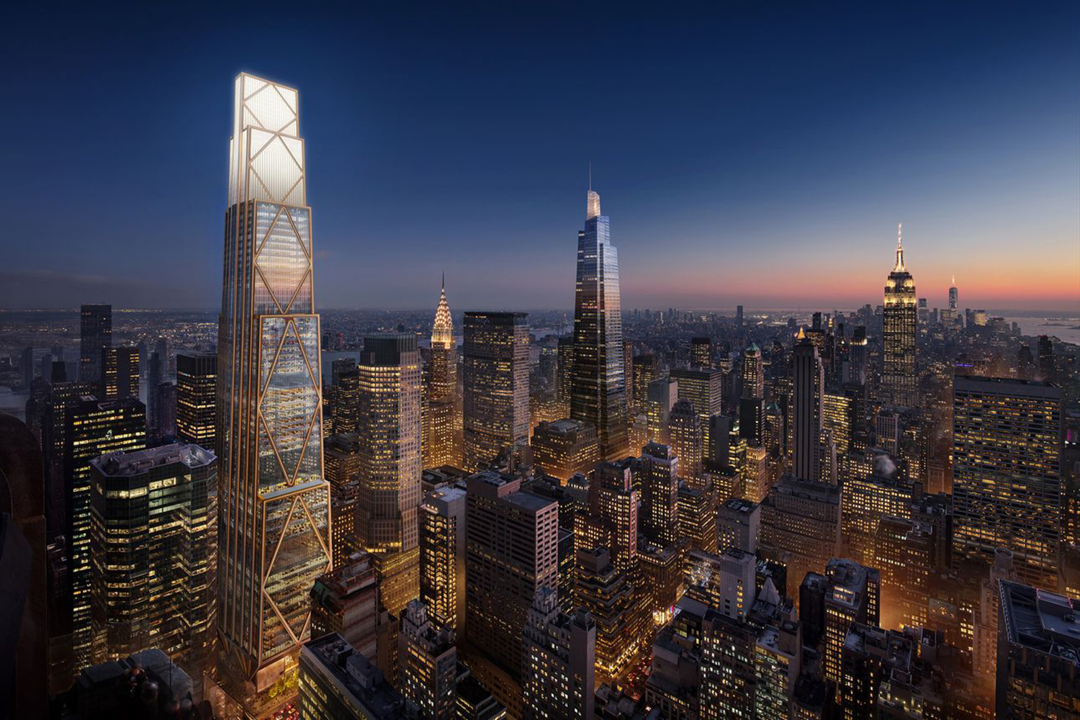KPF’s 520 Fifth Avenue Supertall Rises Above Street Level in Midtown, Manhattan
Construction is rising above street level on 520 Fifth Avenue, an 88-story residential supertall in Midtown, Manhattan. Designed by Kohn Pedersen Fox and developed by Rabina, which took over from Ceruzzi Properties and SMI USA in 2019, the 1,002-foot-tall structure will span 507,608 square feet yield 100 residential units, as well as commercial space on the lower floors and four cellar levels. WSP is the structural engineer, DeSimone Consulting Engineers is the facade consultant, and Suffolk Construction is the general contractor for the property, which is located at the northwest corner of Fifth Avenue and West 43rd Street, one block north of Bryant Park.

