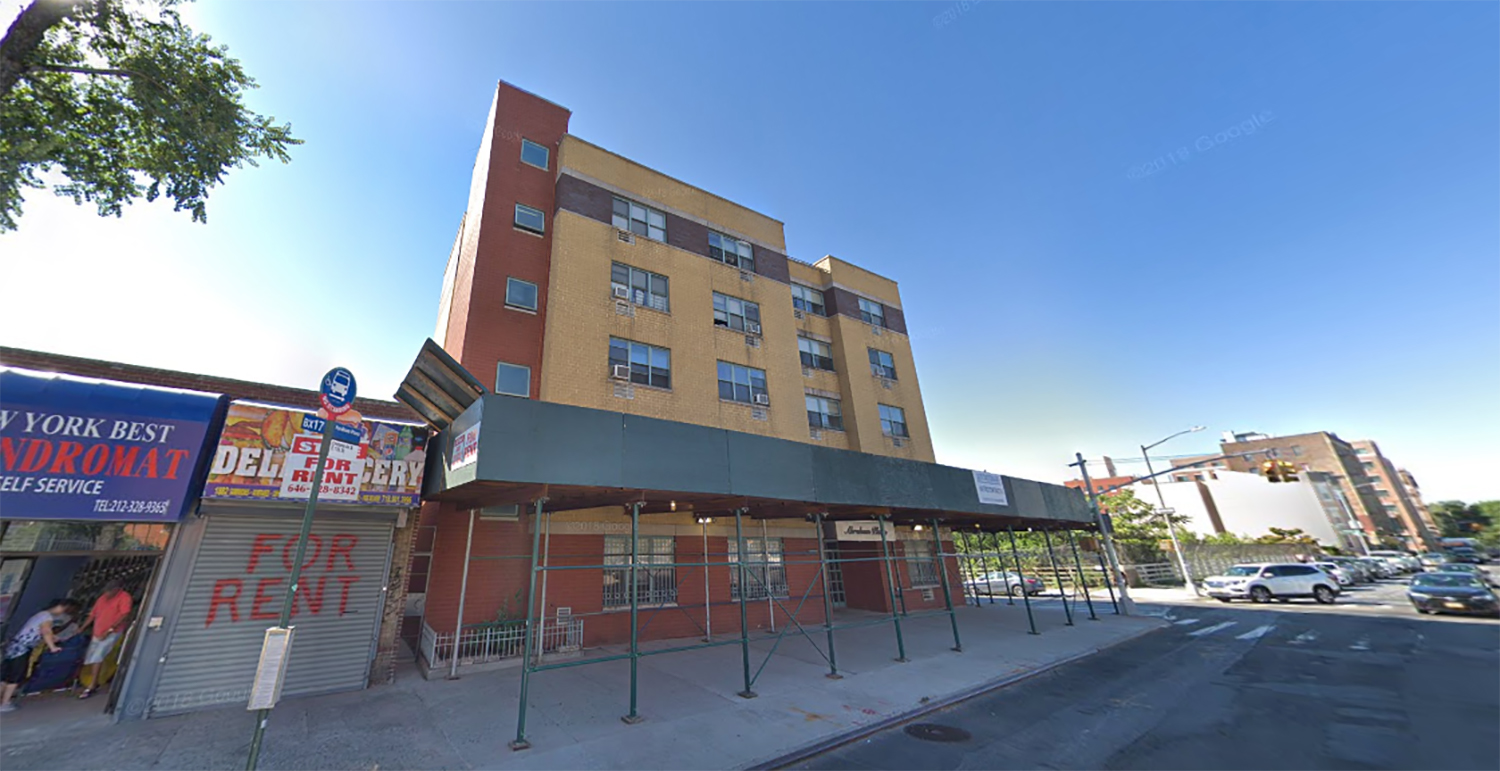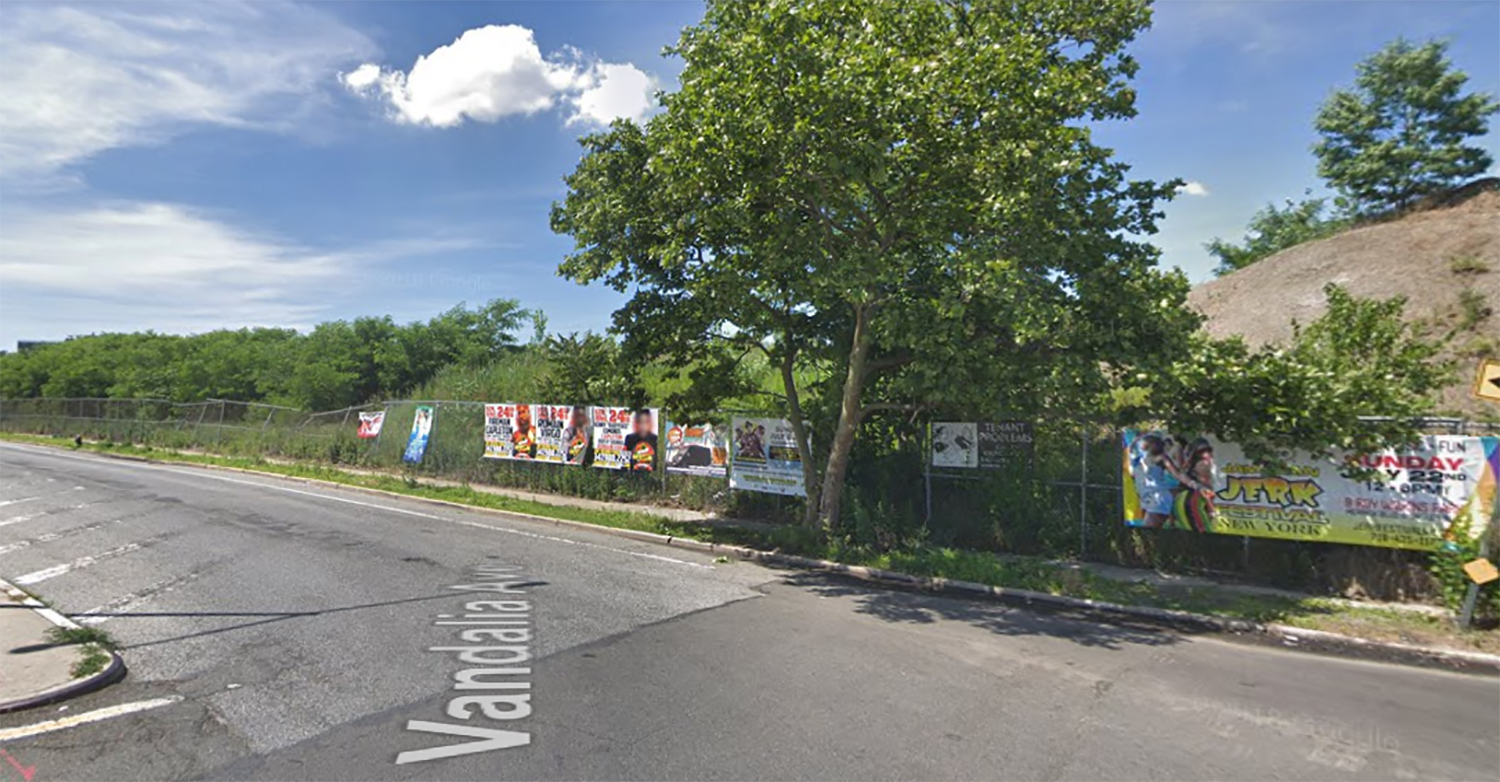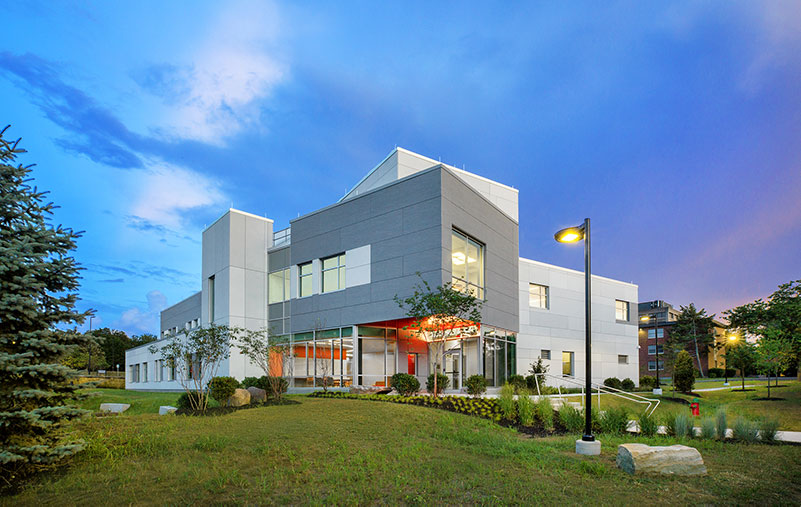Construction Begins at 1064 Hancock Street in Bushwick, Brooklyn
A four-story residential structure at 1064 Hancock Street in Bushwick, Brooklyn has begun construction after filing permits nearly six years ago. The project is being developed by MP Bristol Realty and designed by Think Architecture & Design. Permits for the original project were filed in 2014 and called for a six-unit structure measuring approximately 4,345 square feet. It is unclear why MP Bristol Realty ditched original those plans in favor of the current iteration, which is 45 feet tall and comprises 10,150 square feet.





