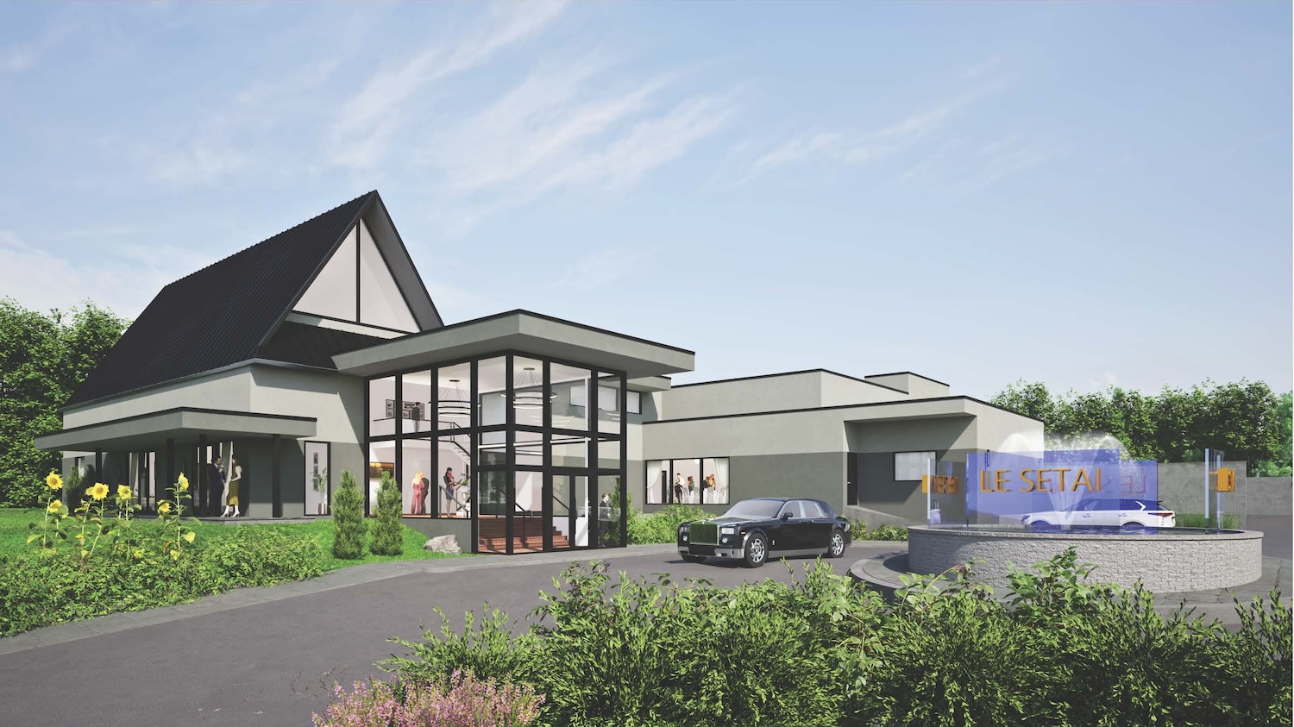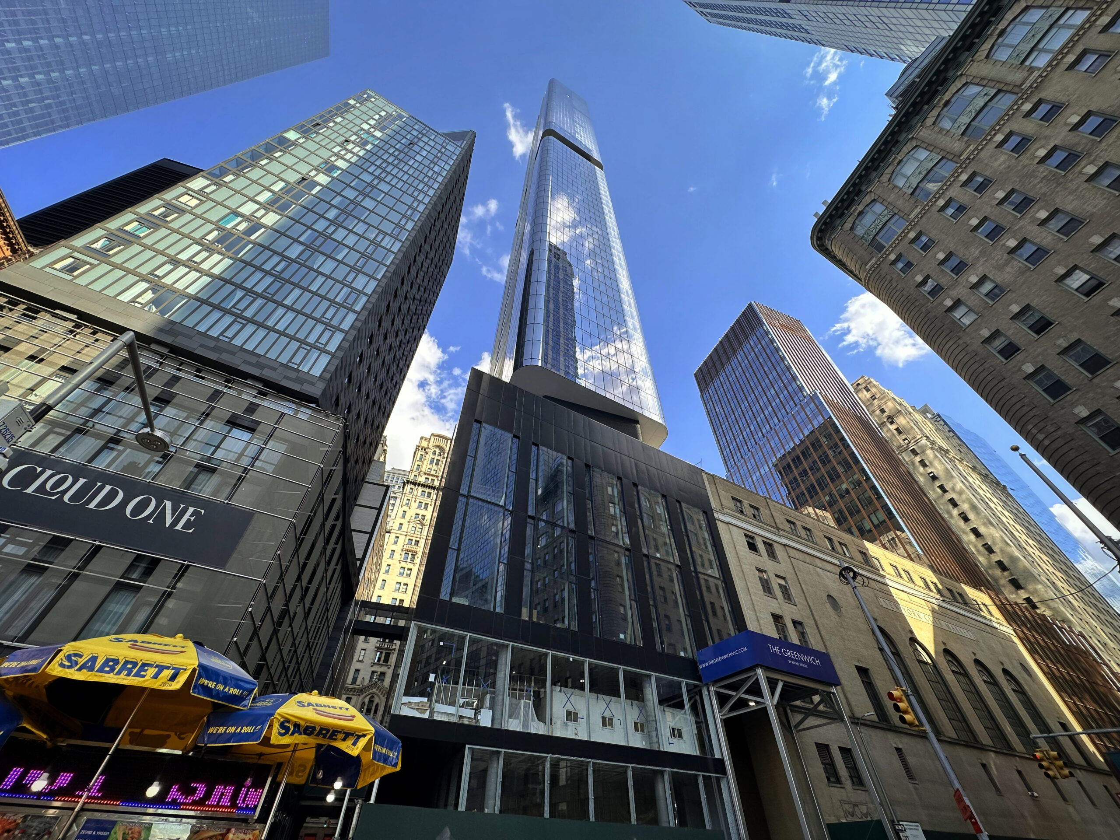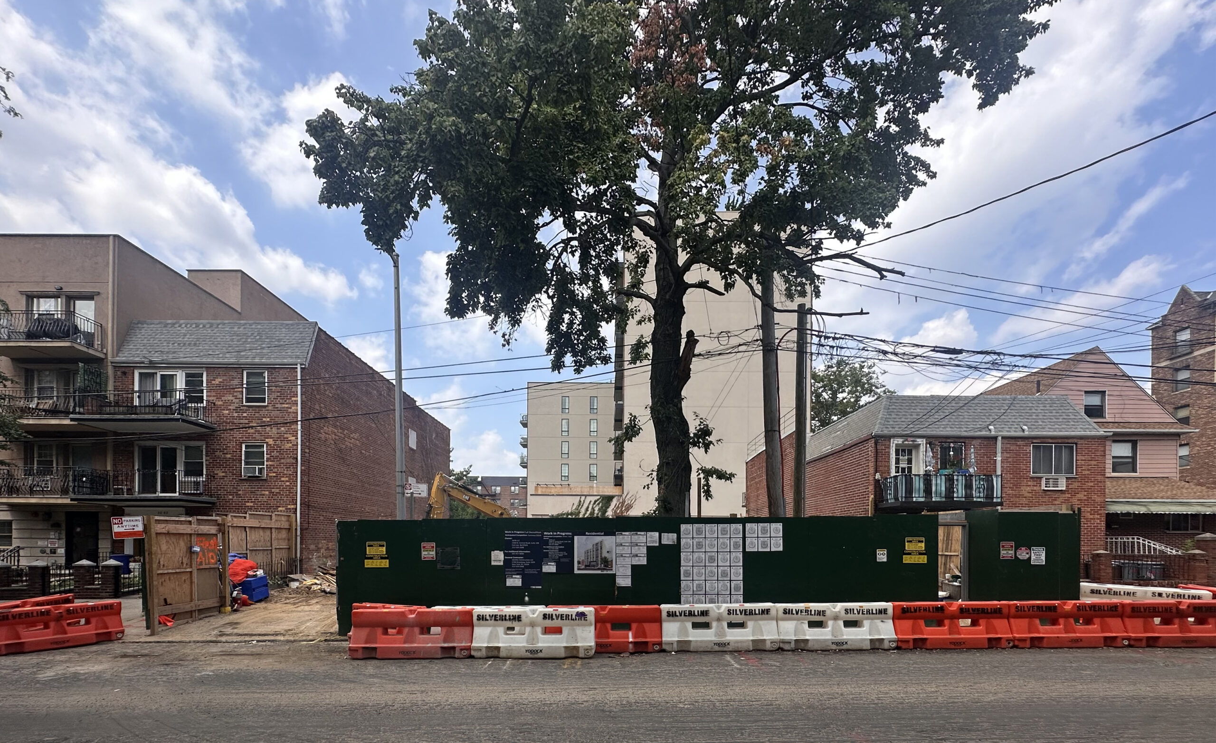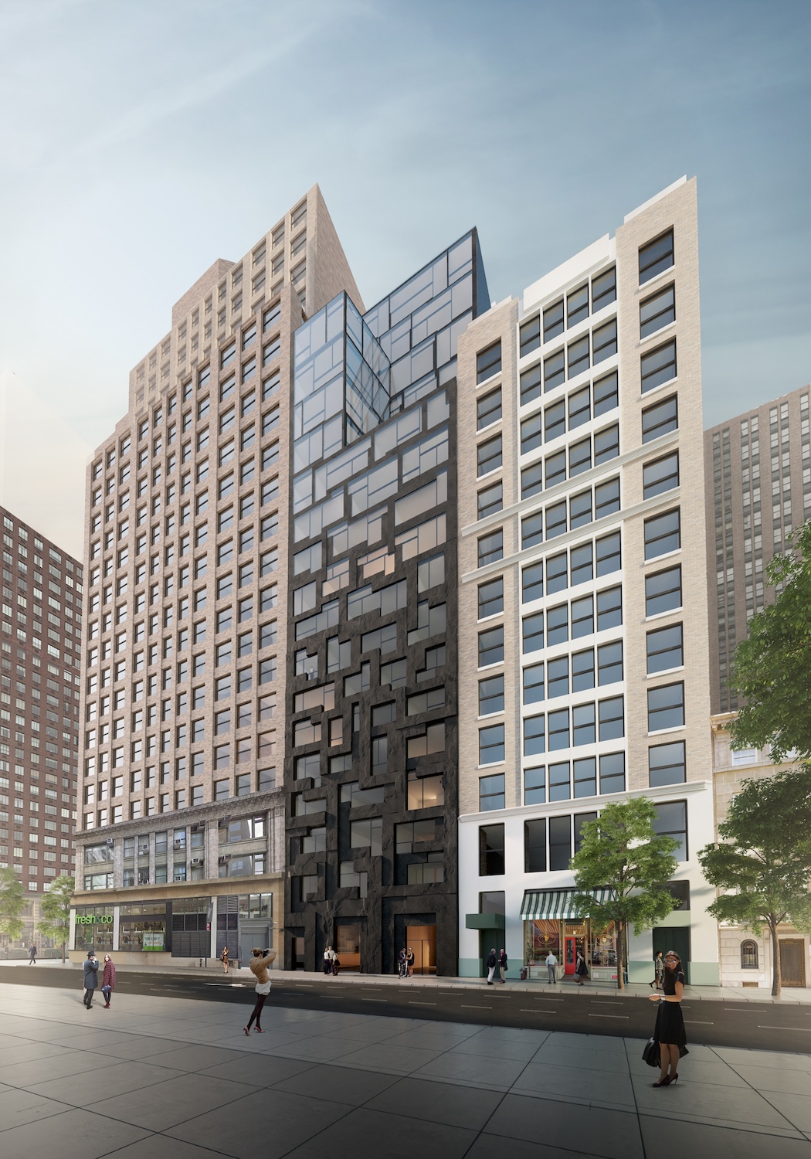Hendrix House Tops Outs at 250 East 25th Street in Kips Bay, Manhattan
Developer New Empire Corp recently celebrated the topping out of Hendrix House, a boutique condominium project at 250 East 25th Street in Manhattan’s Kips Bay neighborhood. Sales launched two months ago for the 12-story development featuring a mix of 60 studios, one-, and two-bedroom residences, and inventory has already reached the 50 percent sold milestone. DXA Studio is the architect of Hendrix House with resident spaces by interior designer Paris Forino. Sales and marketing is led by CORE Real Estate, with co-exclusive agent One Realty.





