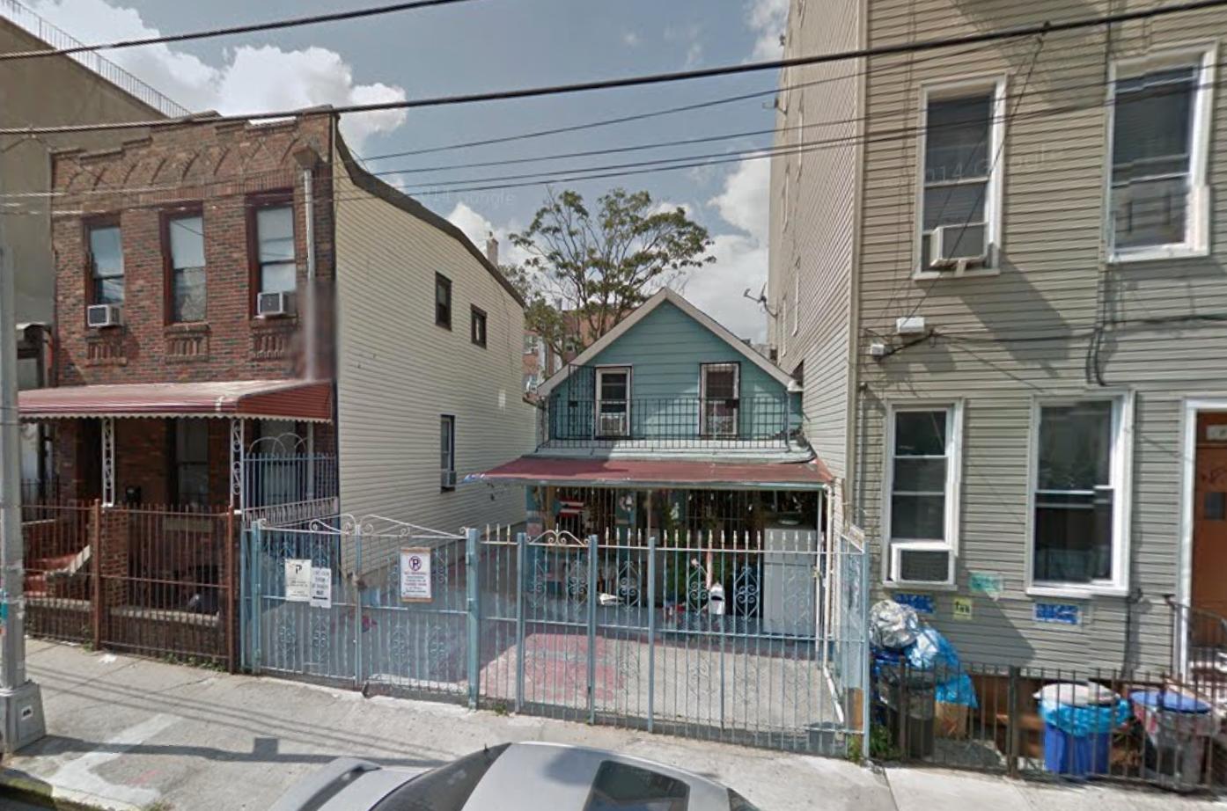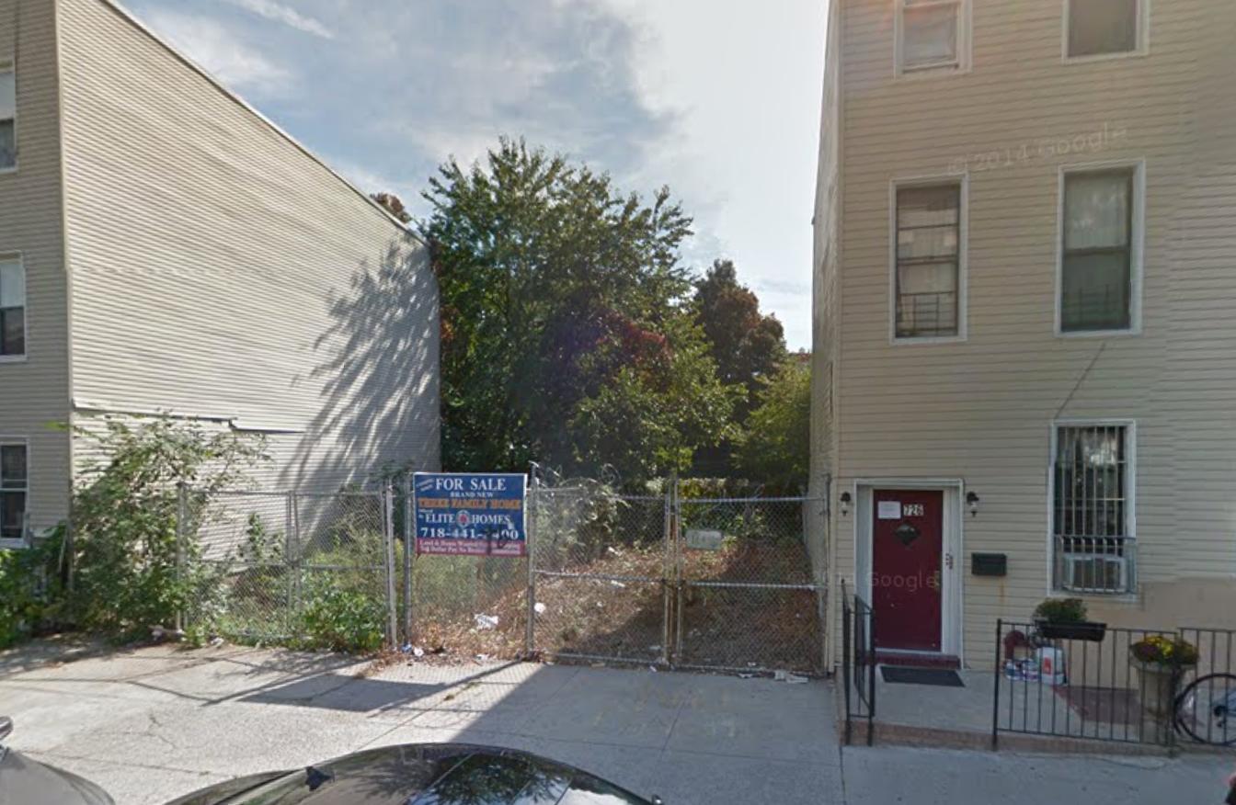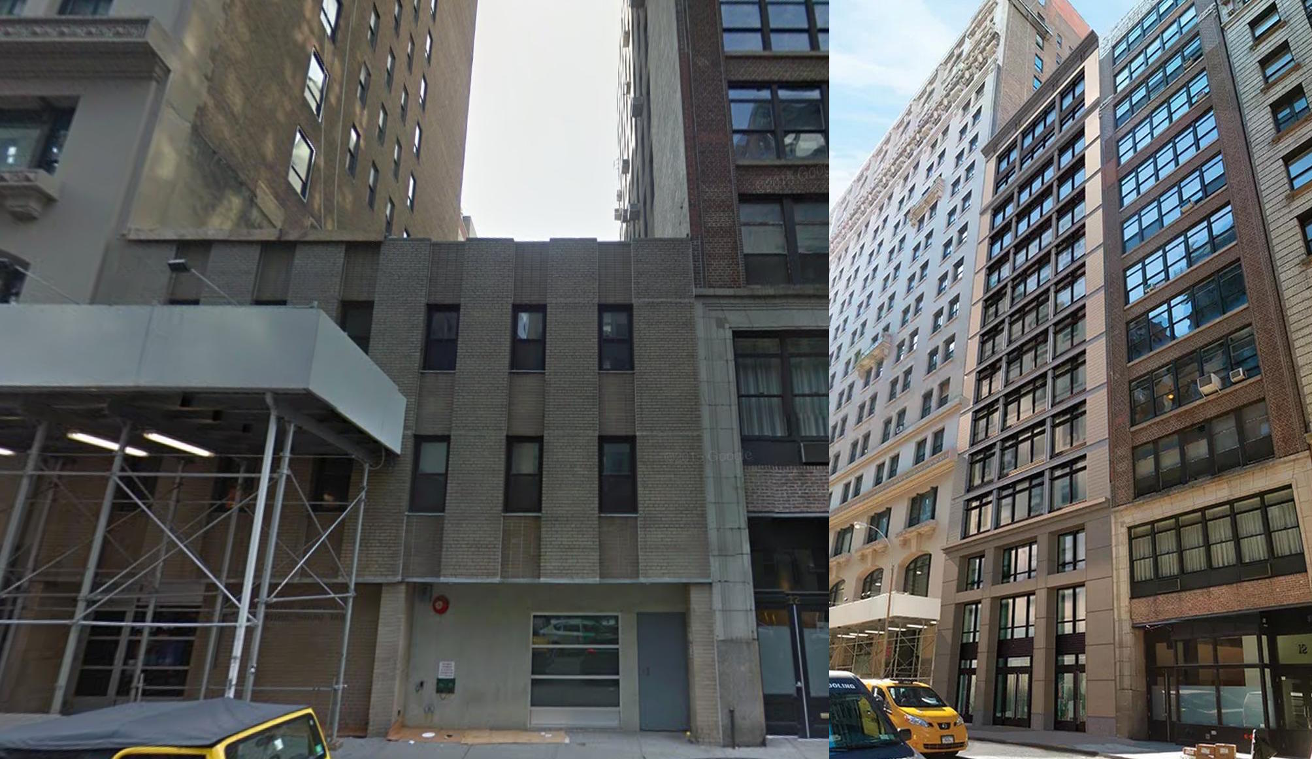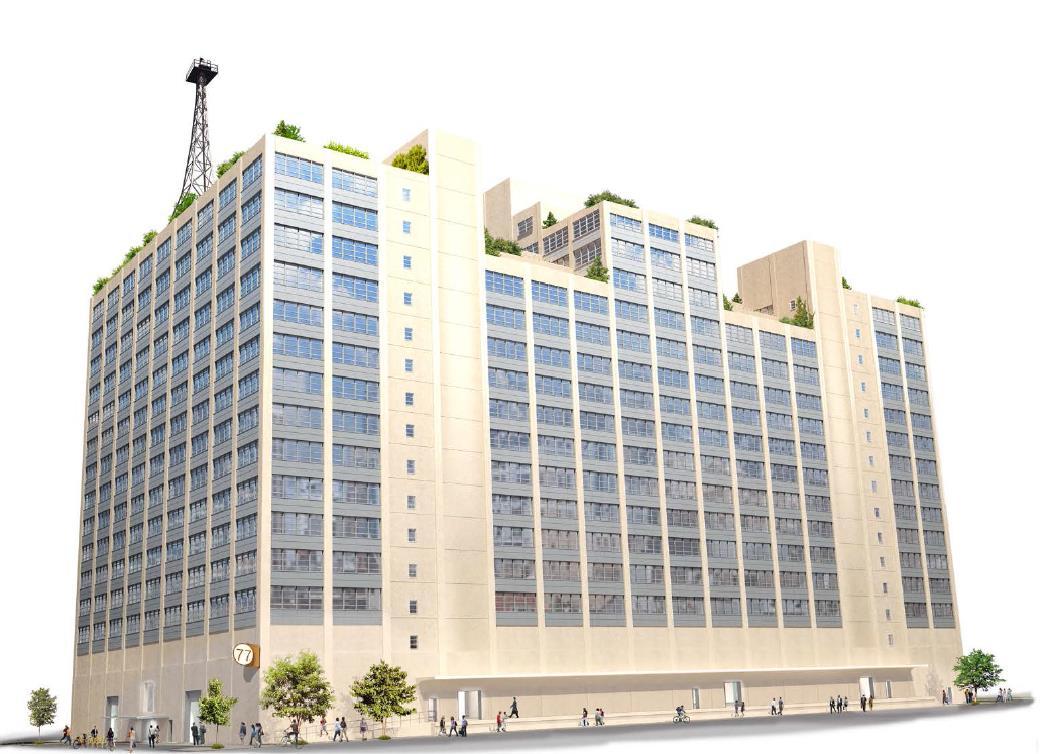Five-Story, Five-Unit Residential Building Coming To 129 Stockholm Street, Bushwick
Urban View Realty has filed applications for a five-story, five-unit residential building at 129 Stockholm Street, in norther Bushwick, two blocks from the M train’s Central Avenue stop. The building will measure 5,000 square feet and will feature a fifth floor penthouse, with units averaging 1,000 square feet. Woody Chen’s Infocus Design & Planning is the applicant of record, and an existing 1.5-story home must first be demolished.





