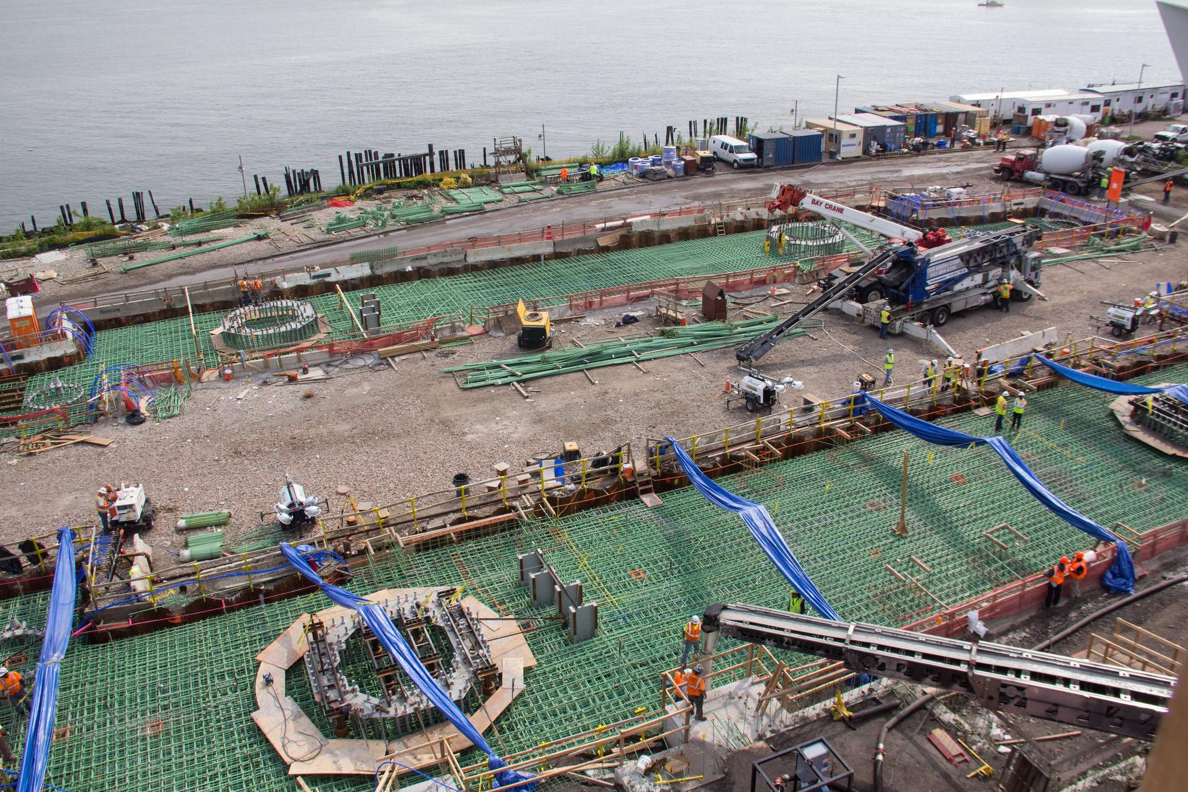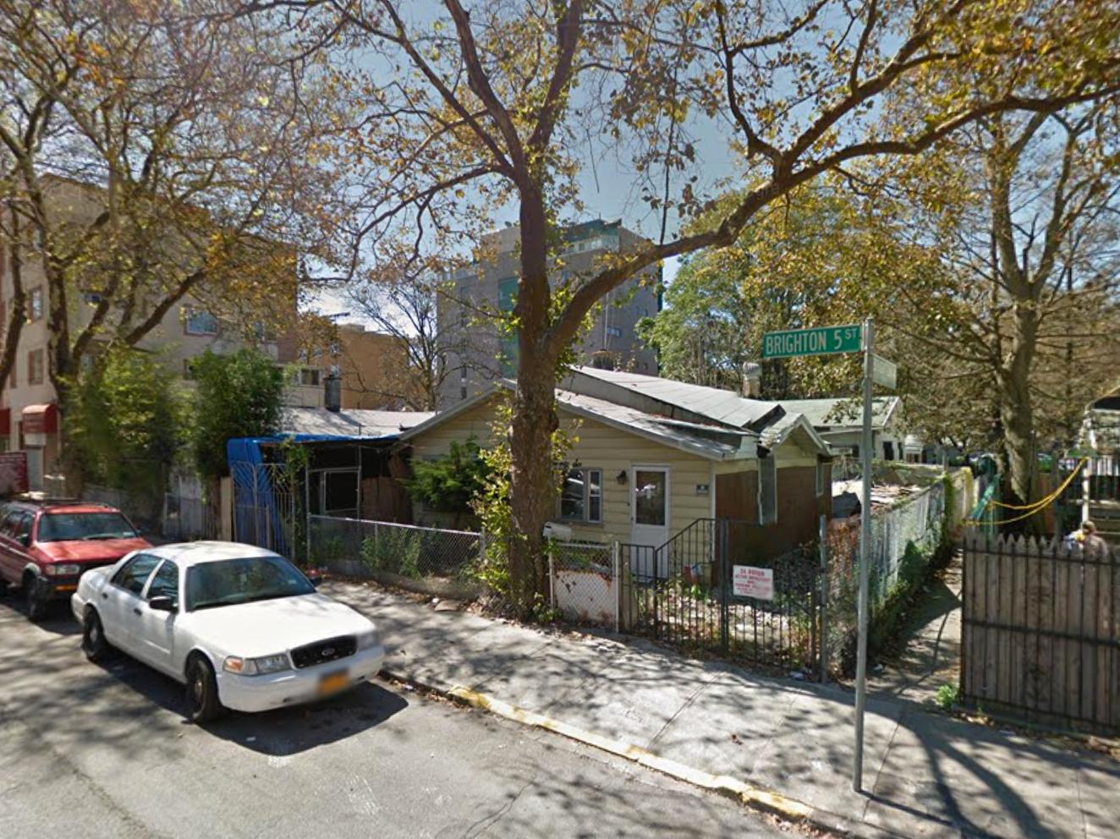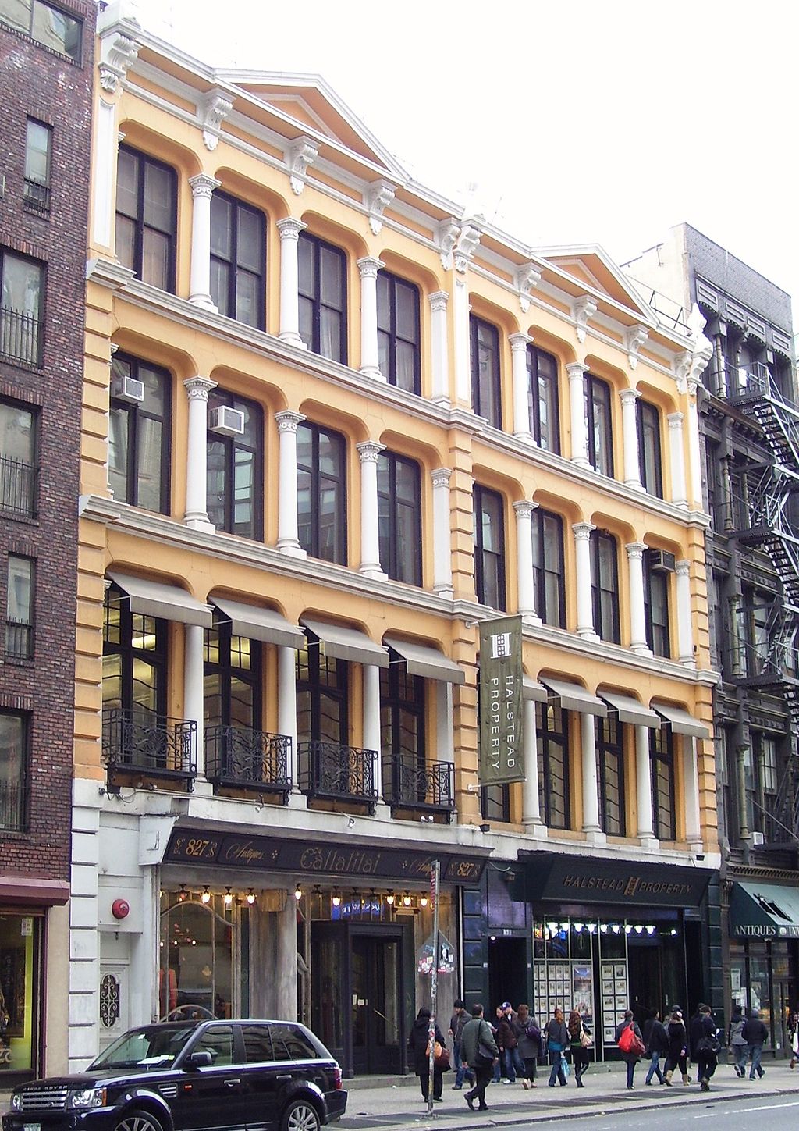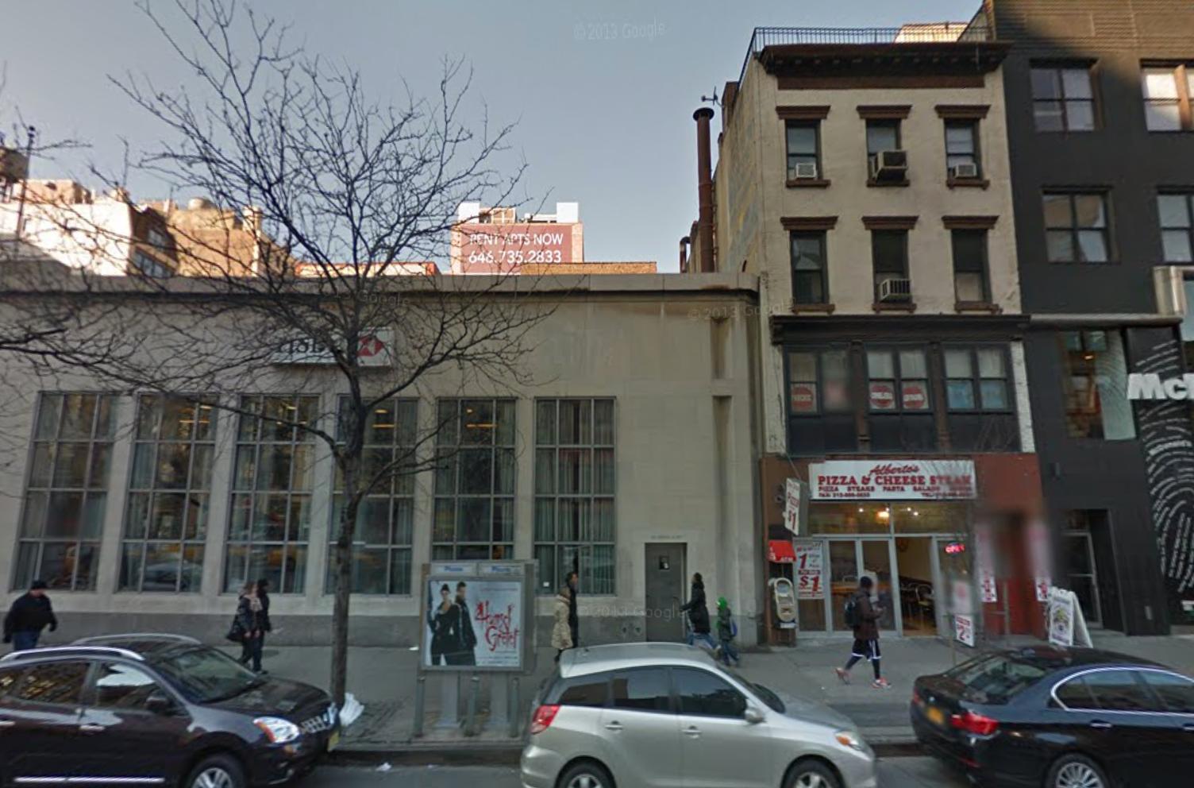Liv@ Murray Park South, 11-30 45th Road, Long Island City, Tops Out at Six Stories High
While the towers rising by the Hunters Point waterfront and around Queens Plaza and Court Square command attention of Long Island City real estate watchers, a number of smaller-scale, residential projects are steadily rising along the quiet, rowhouse blocks between the two development hotspots. In our April 2014 interview, Sam Charney, who is currently developing The Jackson a few blocks to the south, referred to the neighborhood as Hunters Point East. One of such projects is the six-story, 24-unit Liv@ Murray Park South at 11-30 45th Road. Its concrete shell and metal-framed bulkhead have reached their highest point, and the structure awaits curtain wall installation. The building is developed by the Century Development Group and designed by architect Raymond Chan, who is credited with a handful of projects scattered around the neighborhood. Triborough Construction Services Inc. is the general contractor.





