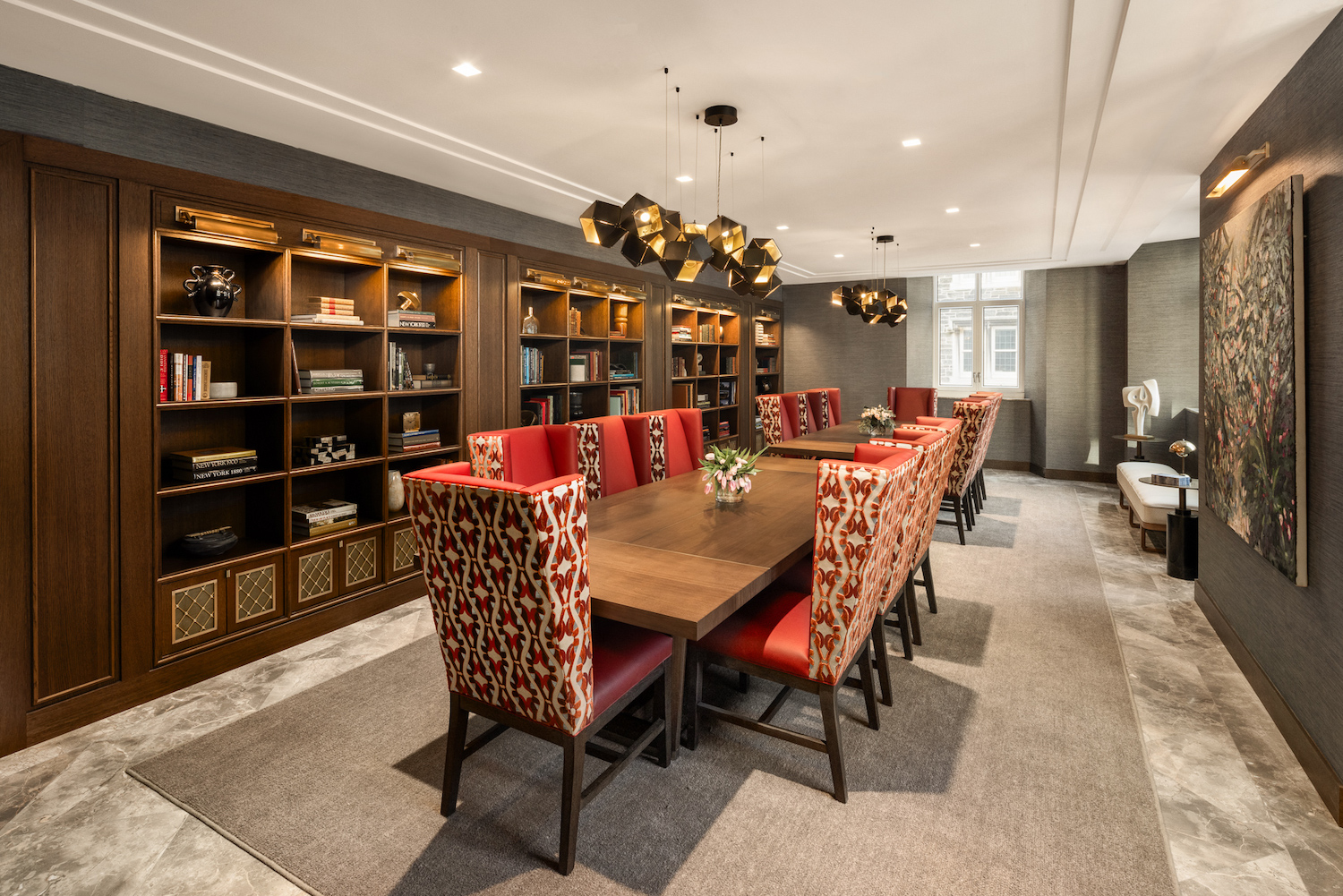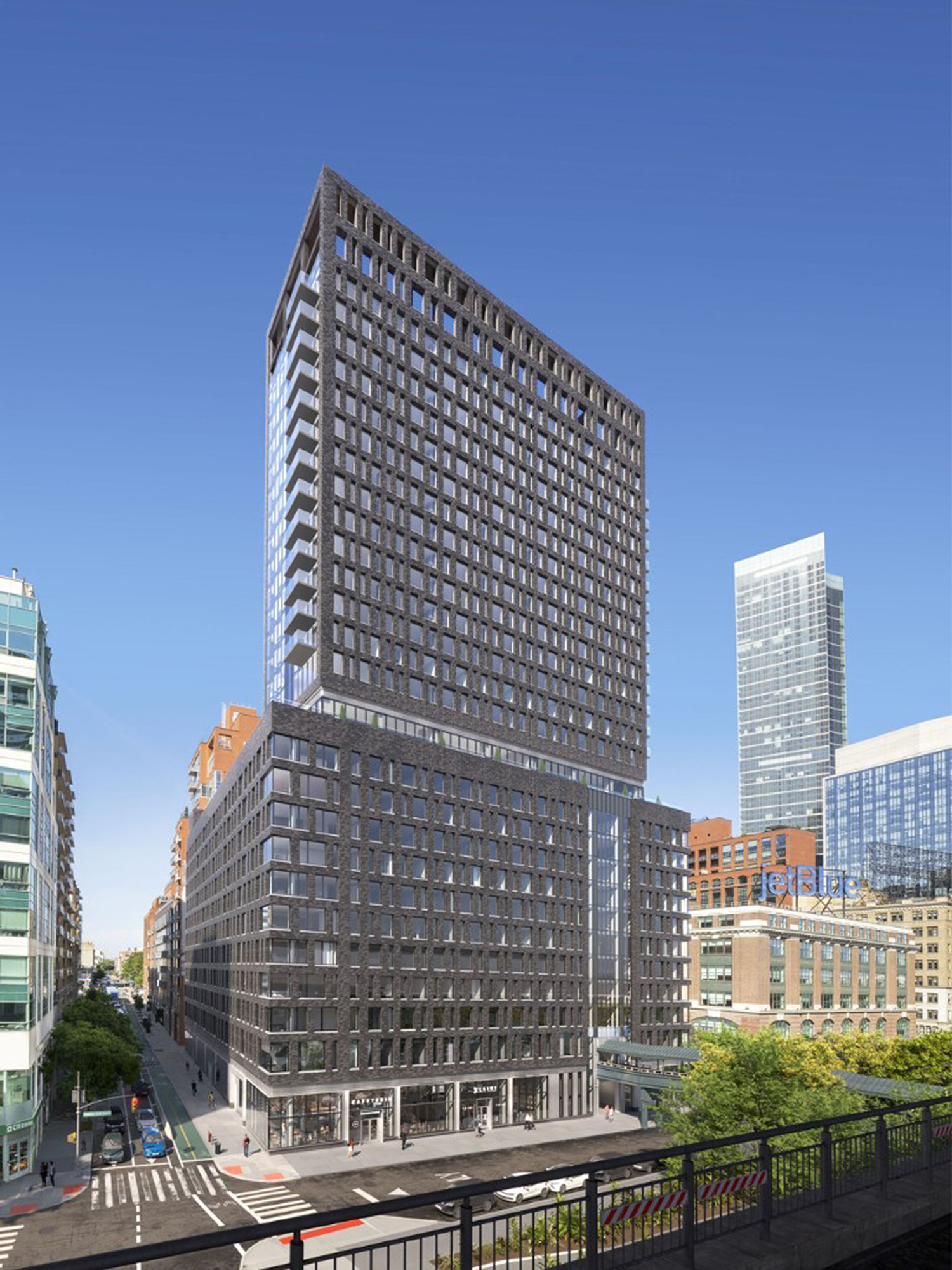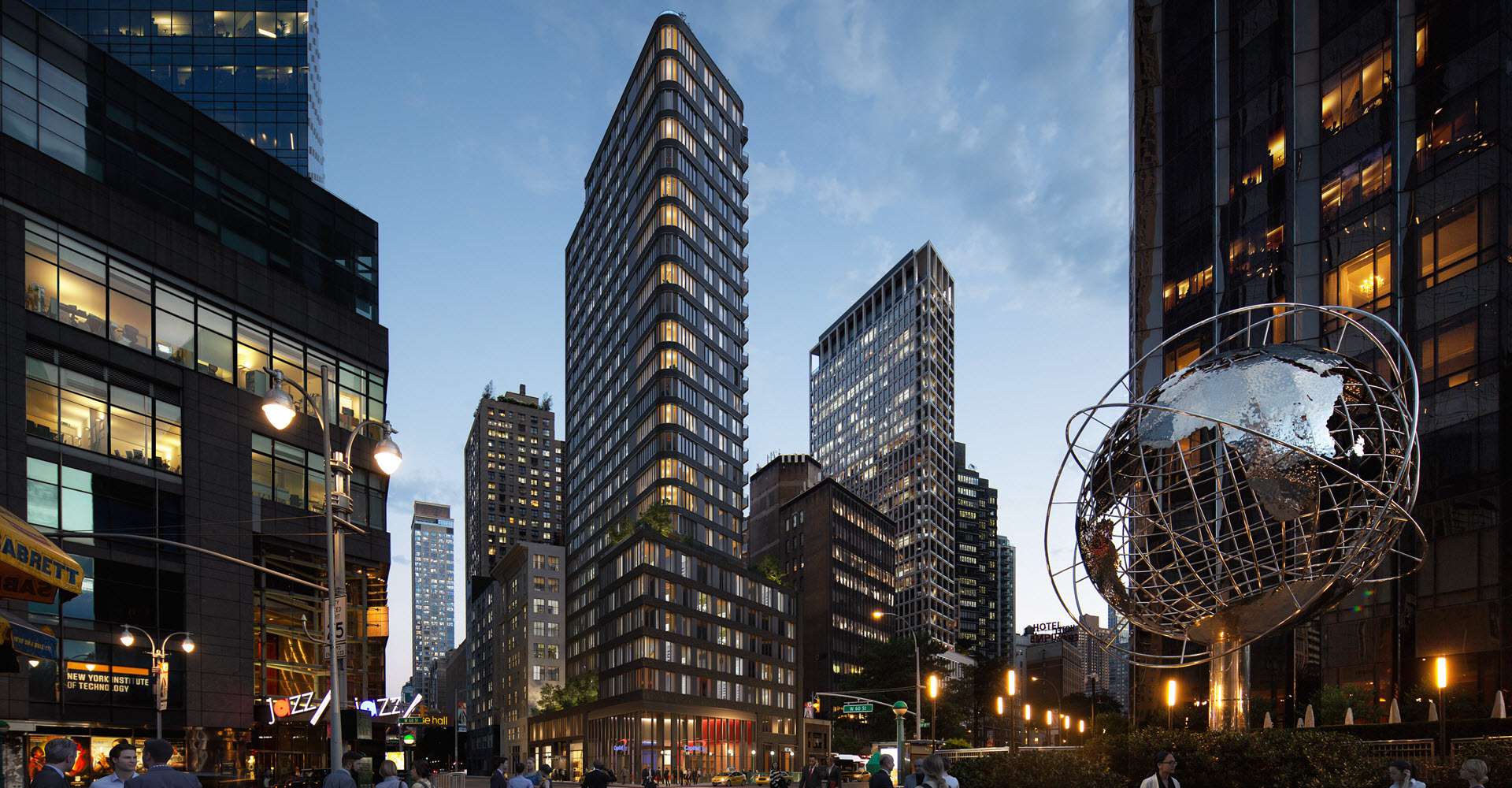Lendlease And Partners Announce Completion Of Amenities and Furnished Models at Claremont Hall in Morningside Heights
New photos were recently unveiled of the amenity spaces and furnished model residences at Claremont Hall, in Manhattan’s Morningside Heights neighborhood. The 41-story condominium tower located at 100 Claremont Avenue and West 120th Street on the Union Theological Seminary campus is now complete and available for immediate occupancy. Developed by Lendlease, together with LMXD, an affiliate of L+M Development Partners, and Daiwa House Texas, Inc., Claremont Hall is designed by Robert A.M. Stern Architects (RAMSA) with amenity interiors by CetraRuddy Architects.





