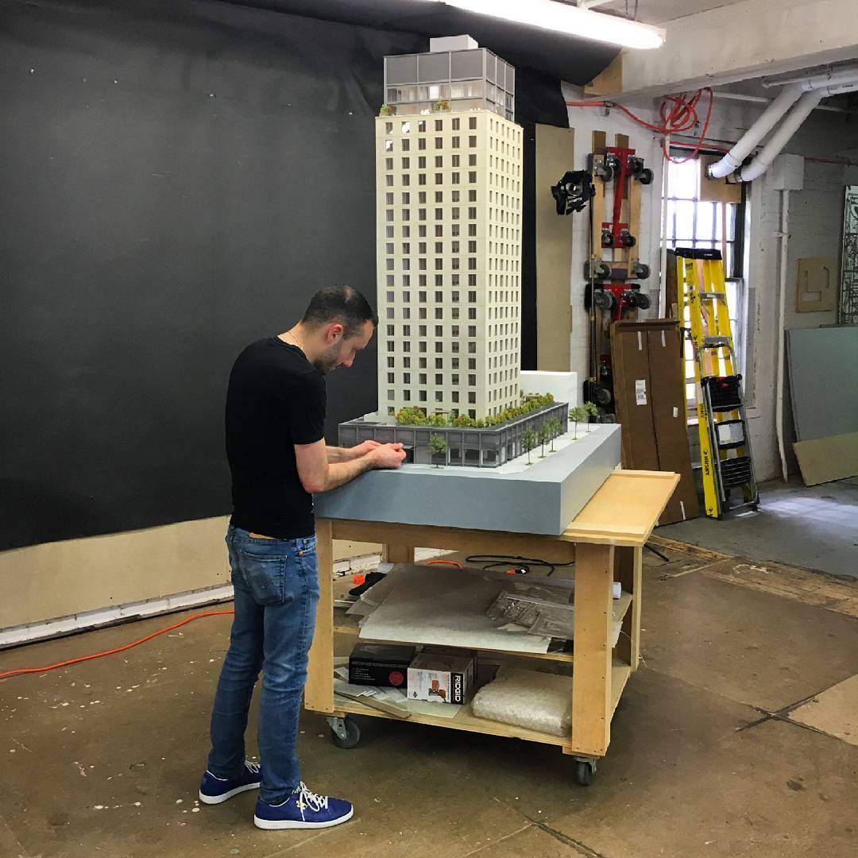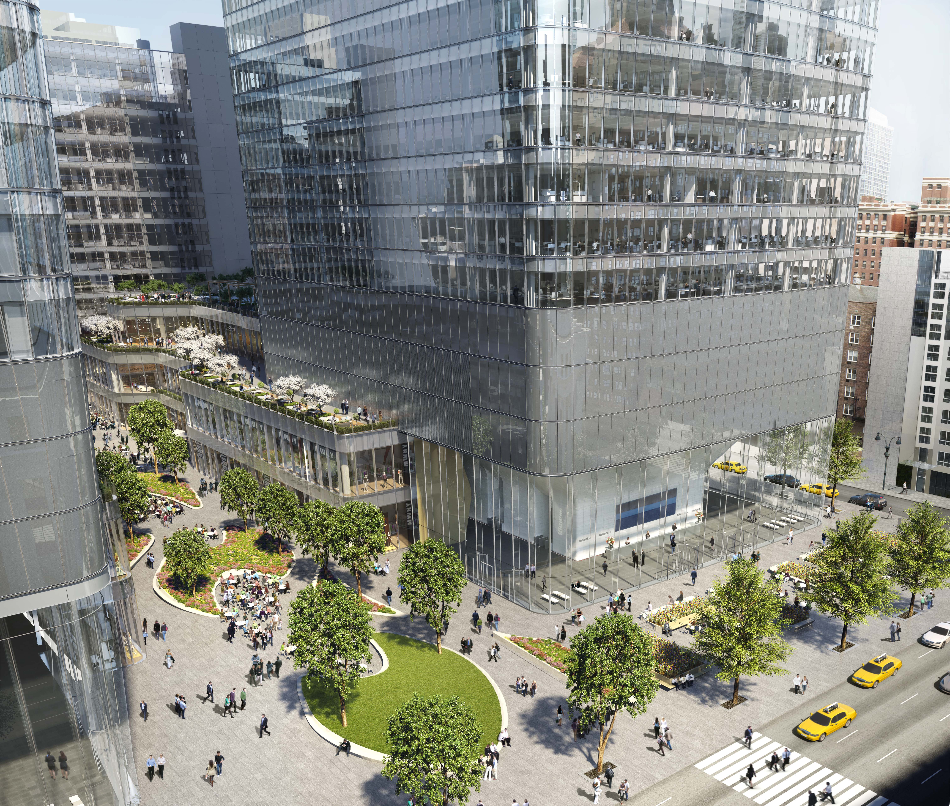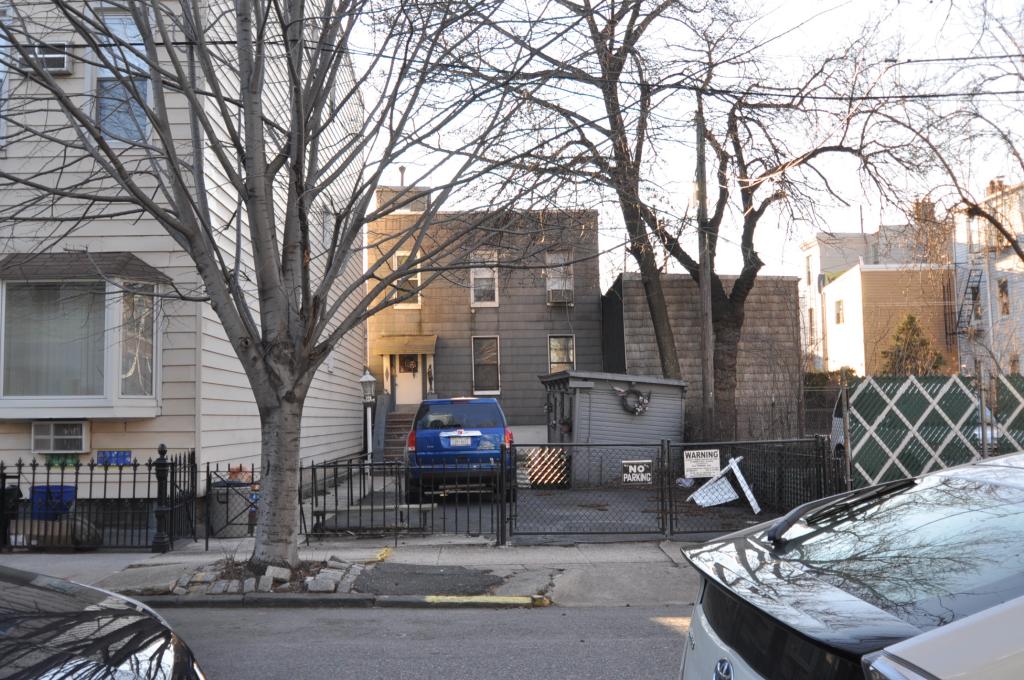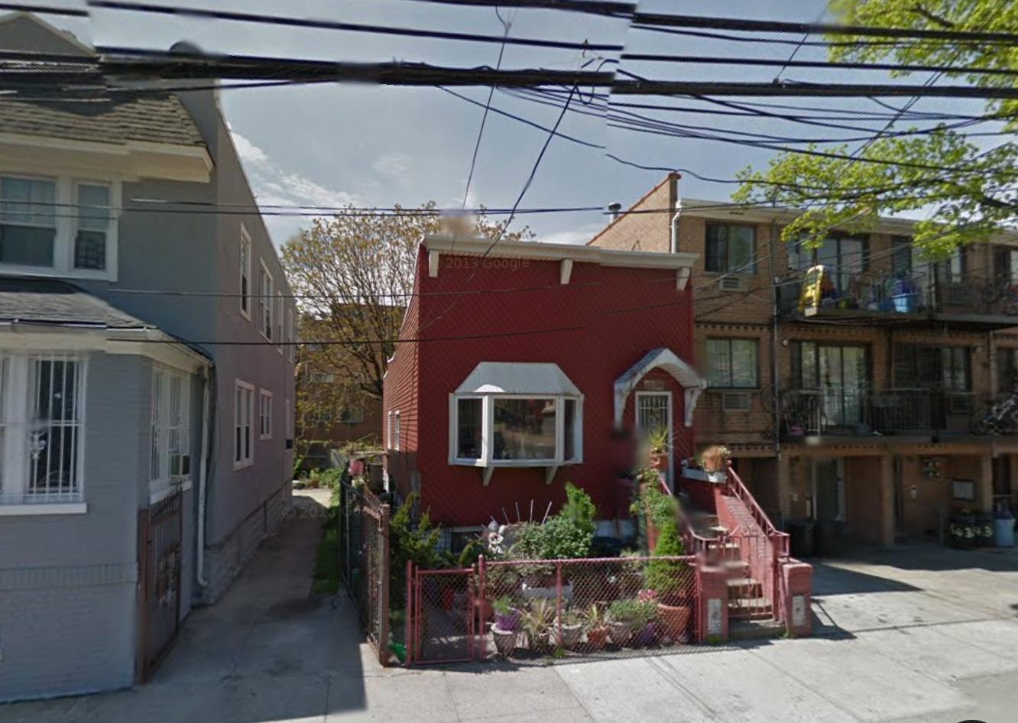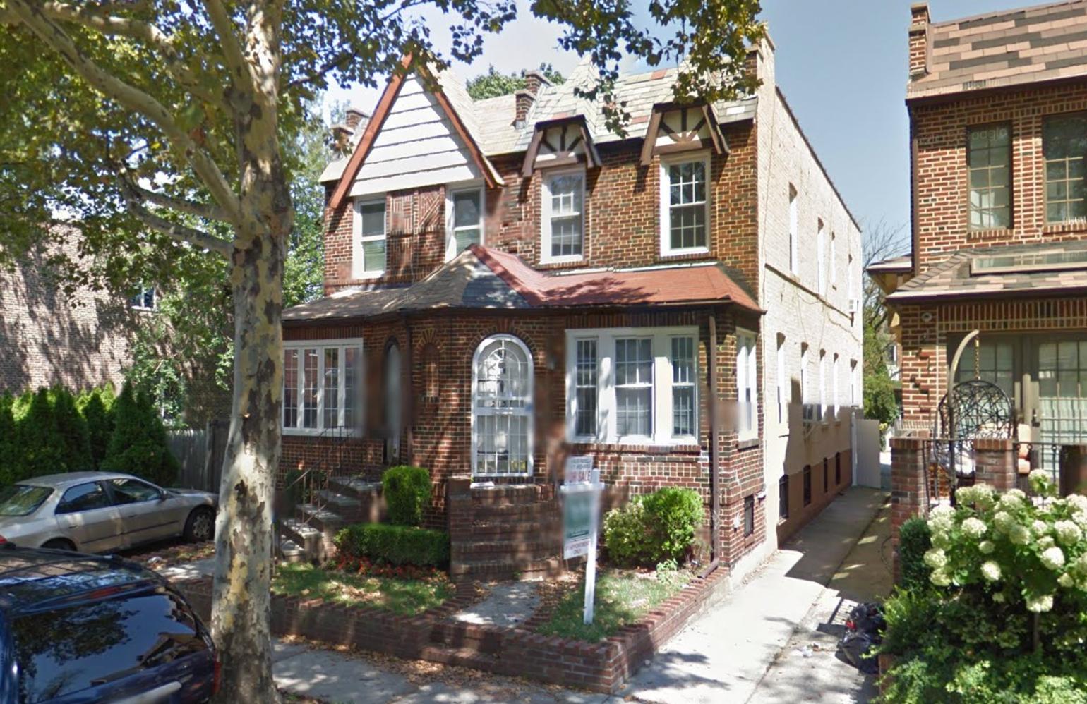Complete Models Revealed of 22-Story, 52-Unit Mixed-Use Tower Planned at 21 East 12th Street, Greenwich Village
Back in March of 2016, YIMBY brought you the first renderings of the 22-story, 52-unit mixed-use building planned at 21 East 12th Street (a.k.a. 100 University Place), in Greenwich Village. Now, complete models of the building, crafted by Radii Inc., have been posted to the YIMBY Forums. The new tower will encompass 122,272 square feet. There will be 13,075 square feet of retail on the ground and cellar levels, in addition to 1,050 square feet of community facility space also on the street level. The residential units, which will be condominiums, should average 2,076 square feet apiece. Amenities include a parking garage in the sub-cellar, storage for 27 bikes, a fitness center, a lounge, and an outdoor terrace on the second floor. William Macklowe Company is the developer, while Annabelle Selldorf Architects is designing the building. SLCE Architects is serving as the architect of record. The site’s former four-story building was demolished earlier this year.

