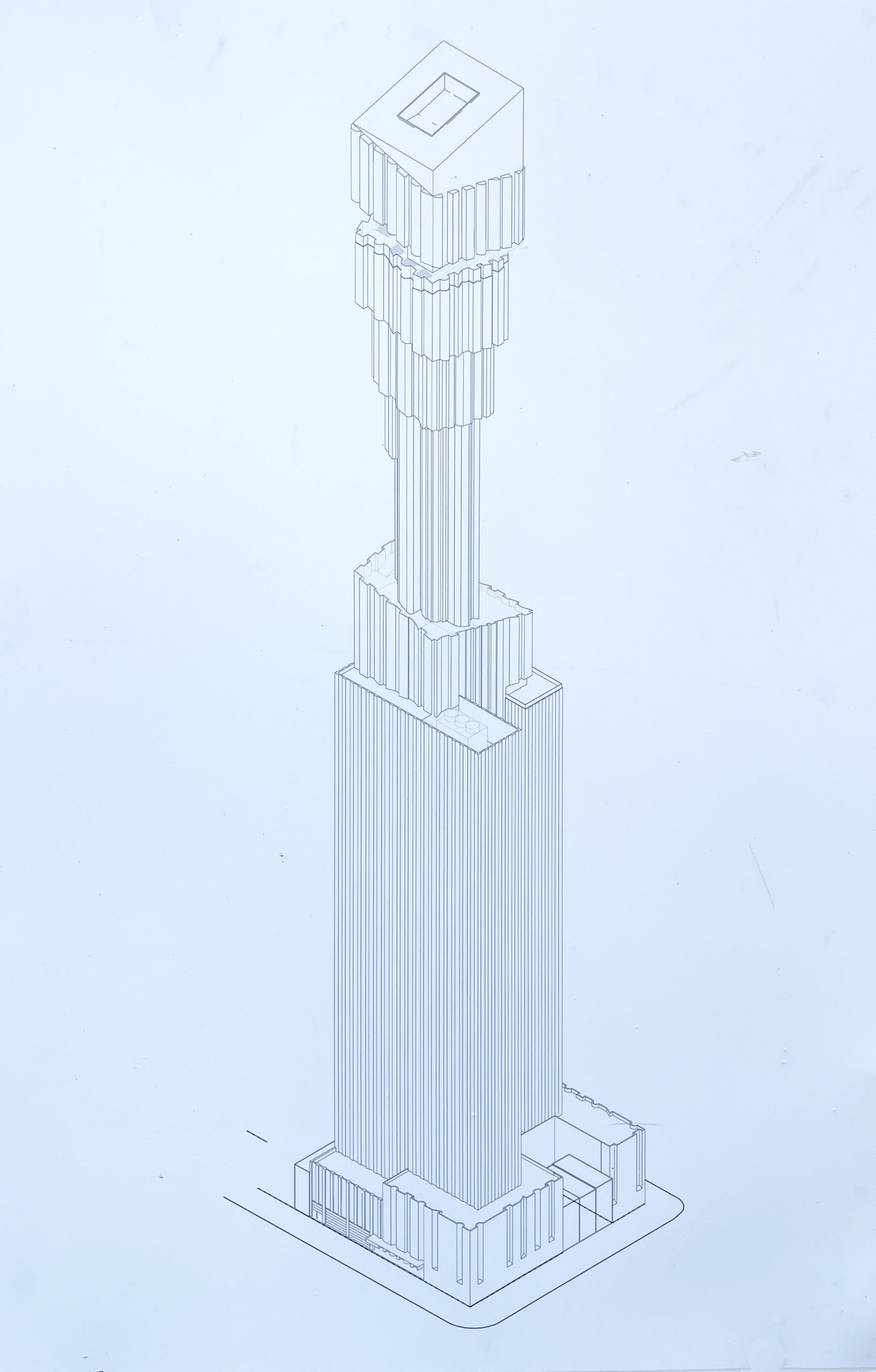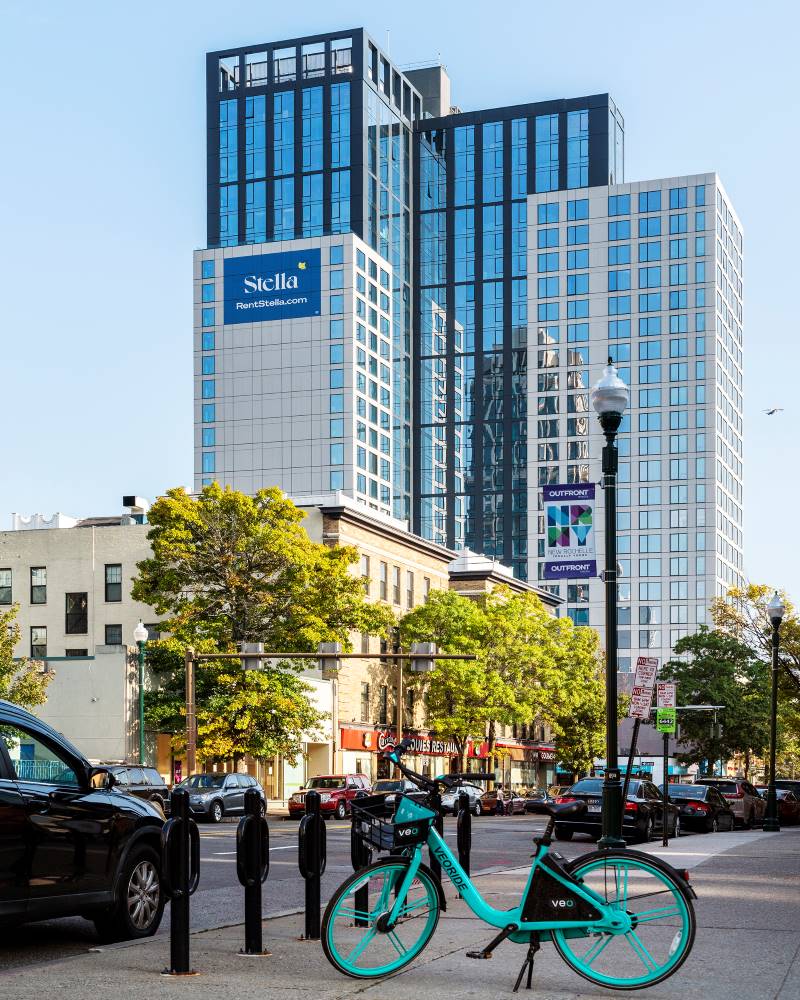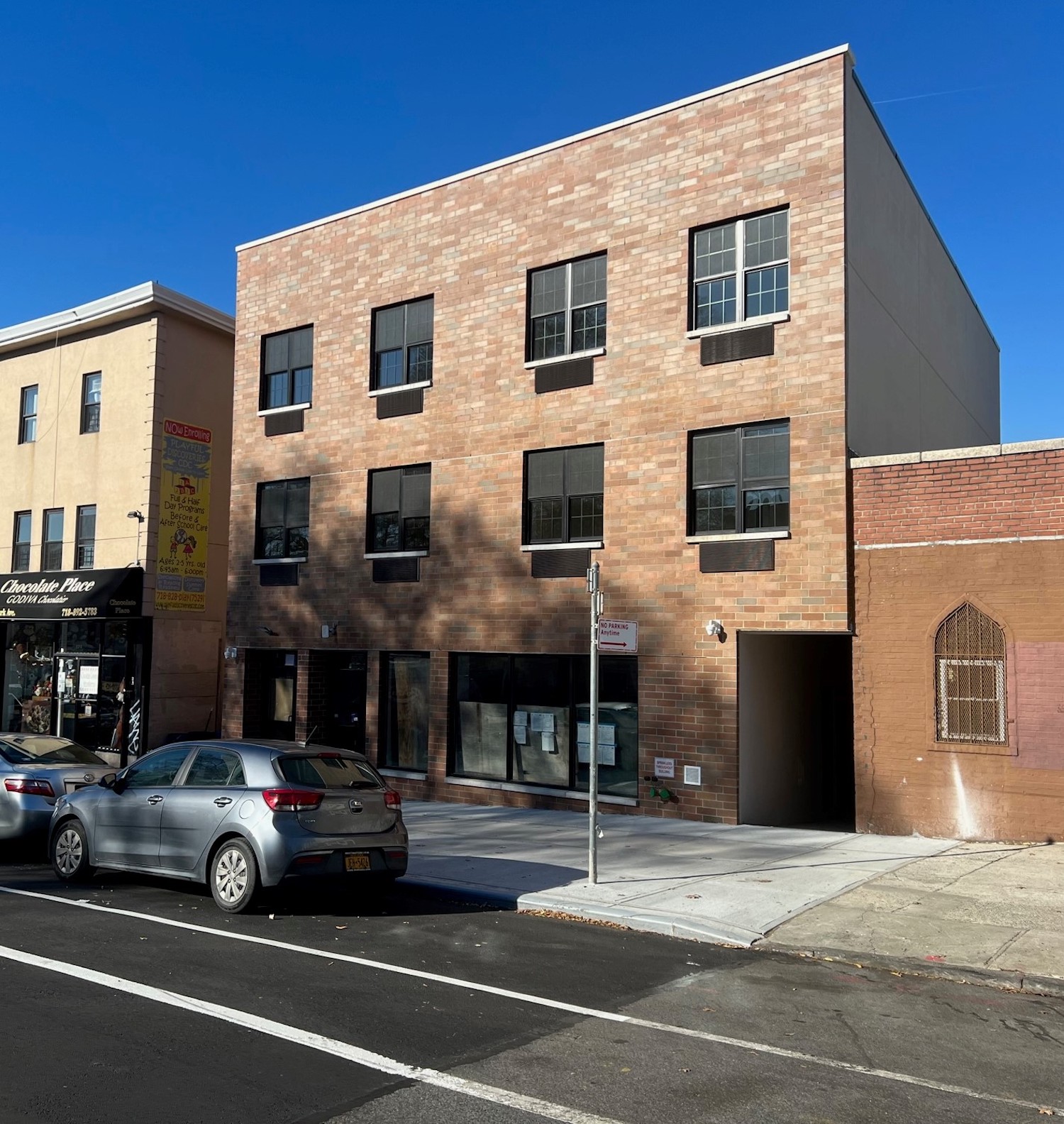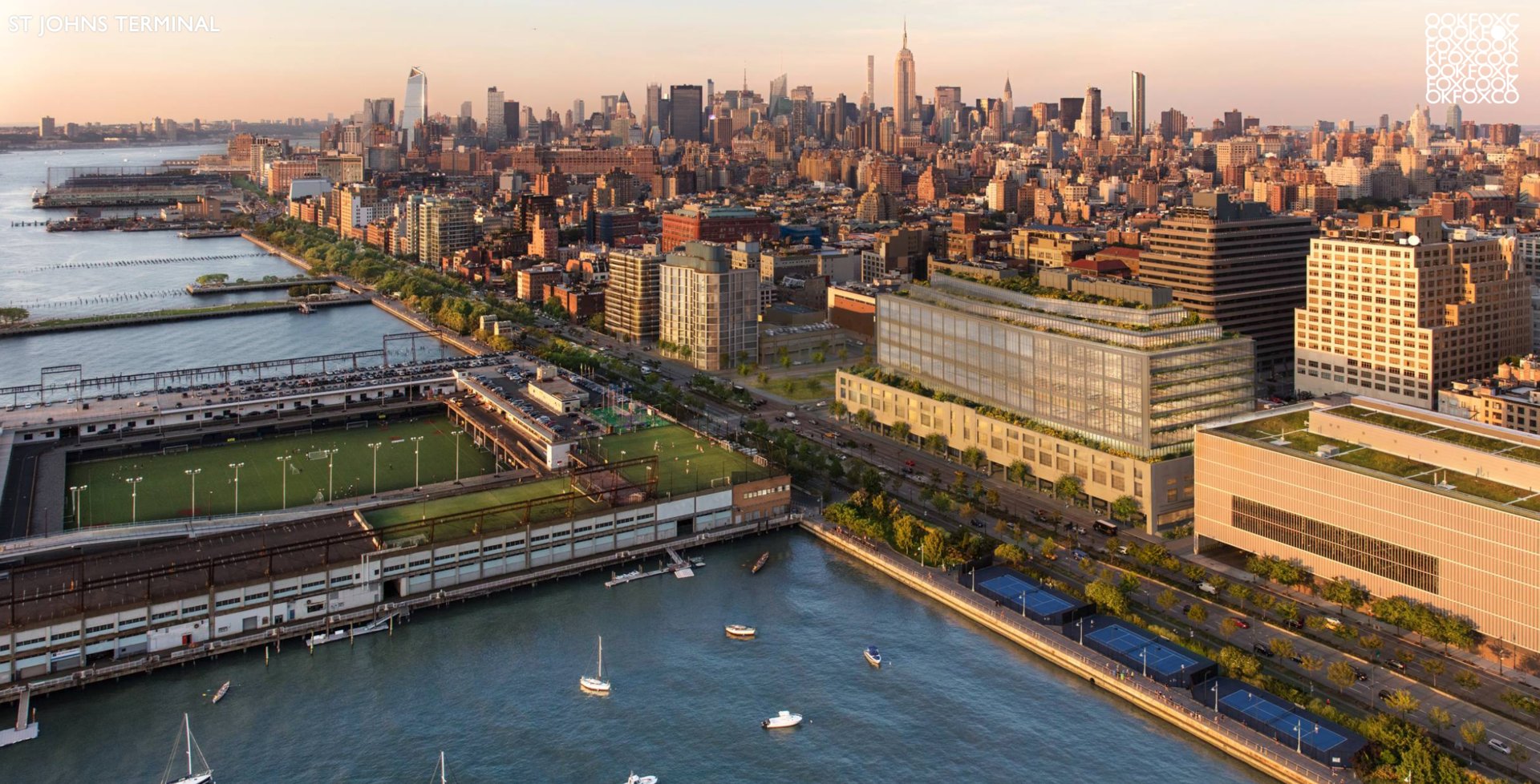Excavation at 740 Eighth Avenue Progresses Further Below Street Level in Midtown, Manhattan
Excavation is progressing at 740 Eighth Avenue, the site of a 52-story supertall hotel and observation tower in Midtown, Manhattan. Designed by ODA with SLCE Architects as the architect of record and developed by Extell, the 1,067-foot-tall skyscraper will yield 776,000 square feet with 825 hotel rooms in its lower half and a public observatory with a drop ride attraction above. The unconventionally-shaped structure will also contain retail space, two upper restaurant floors, and a pool deck for guests. Lendlease is the general contractor, WSP is the structural engineer, and Ancora Engineering is handling excavation and foundations for the property, which is located on an expansive lot along Eighth Avenue between West 45th and 46th Streets on the border of Times Square and Hell’s Kitchen.





